Architecture Design Studio
First Year Design Studio
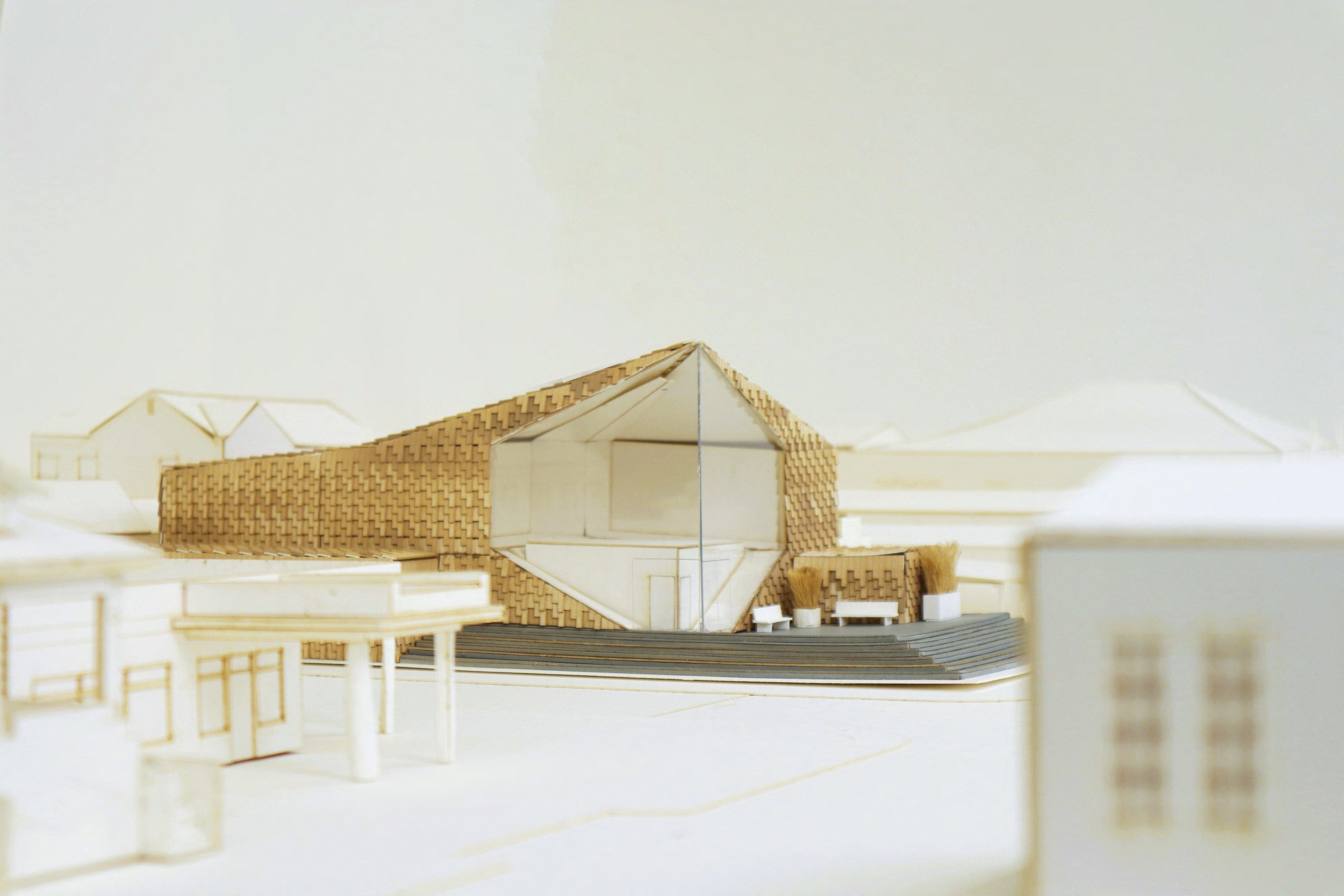
The second studio in the core sequence focuses on the building's relationship to its socio-cultural context and how it may inform its internal organization. Students will advance and practice representation and critical thinking skills developed in the preliminary studio. This studio introduces students to acts of translations pertinent to the practice of architecture, with a specific emphasis on the role of the diagram as a conceptual framework for organization, the drawing as an illustration for spatial conditions, and the model as a representation of what would become the 'real' building. Through lectures, workshops, and group conversations, students are introduced to specialized drawing and representation techniques that support the production of deliverables. The first half of the semester looks at site documentation, precedent analysis, and massing iterations. The second half of the semester develops these preliminary studies by embedding program/organization, circulation/accessibility, and developing a conceptual façade/aperture system. The semester culminates with a proposal for the Tulane Performing Arts and Community Center, a new initiative by Tulane University. The brief envisions this center as a hub for cross-disciplinary arts education and a platform for diverse public engagement initiatives in New Orleans.
This studio will engage in architectural acts of translation, advancing an understanding of how the shift from modes of representation produces new understandings. By leveraging conventions of architectural notations germane to the discipline, such as diagrams and orthographic drawings, students will learn how to describe conceptual framework using the building as the medium. The project will challenge the direct translation of a precedent from the diagram to the drawing, the drawing to the model, and the model to the image of the building.
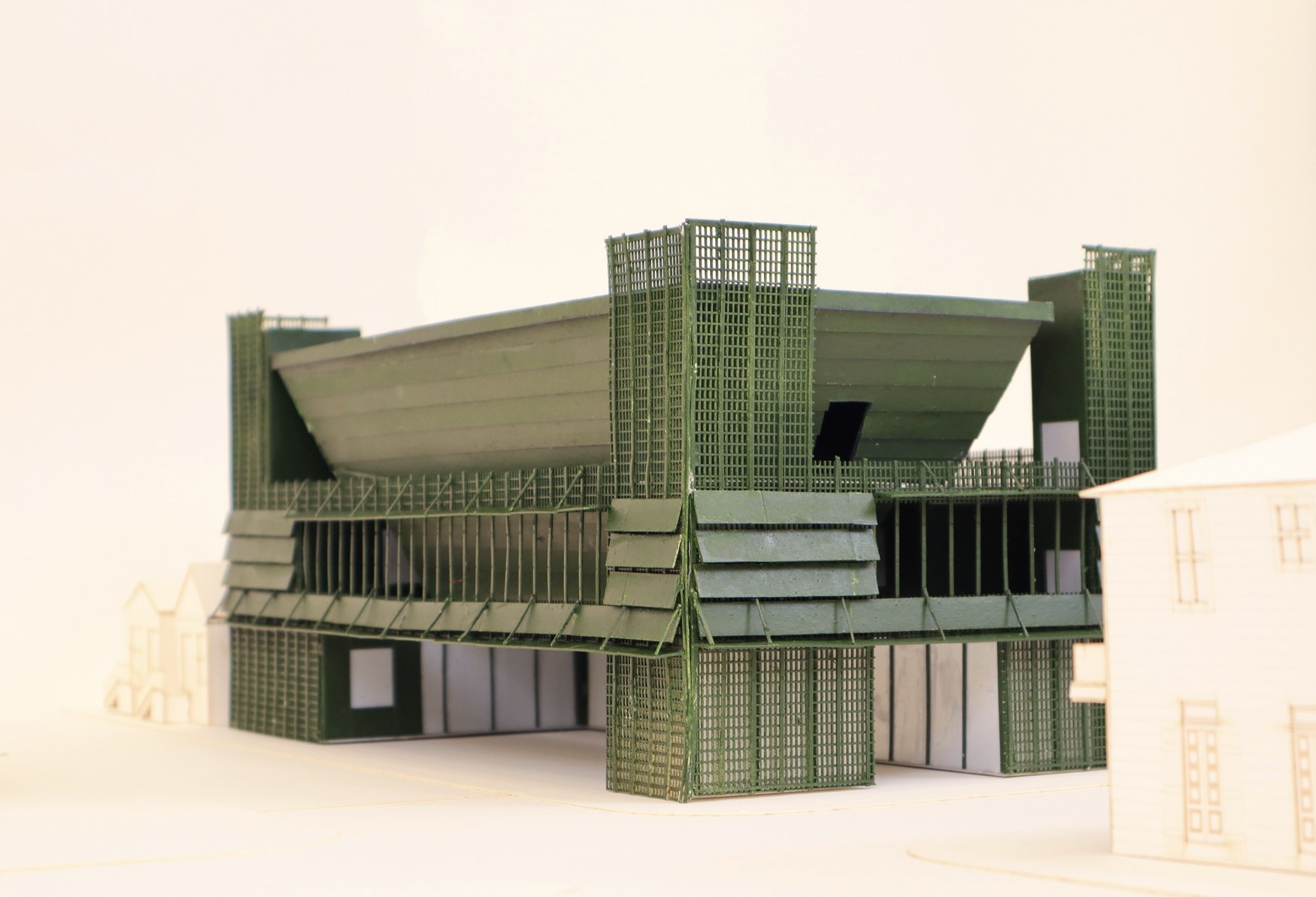
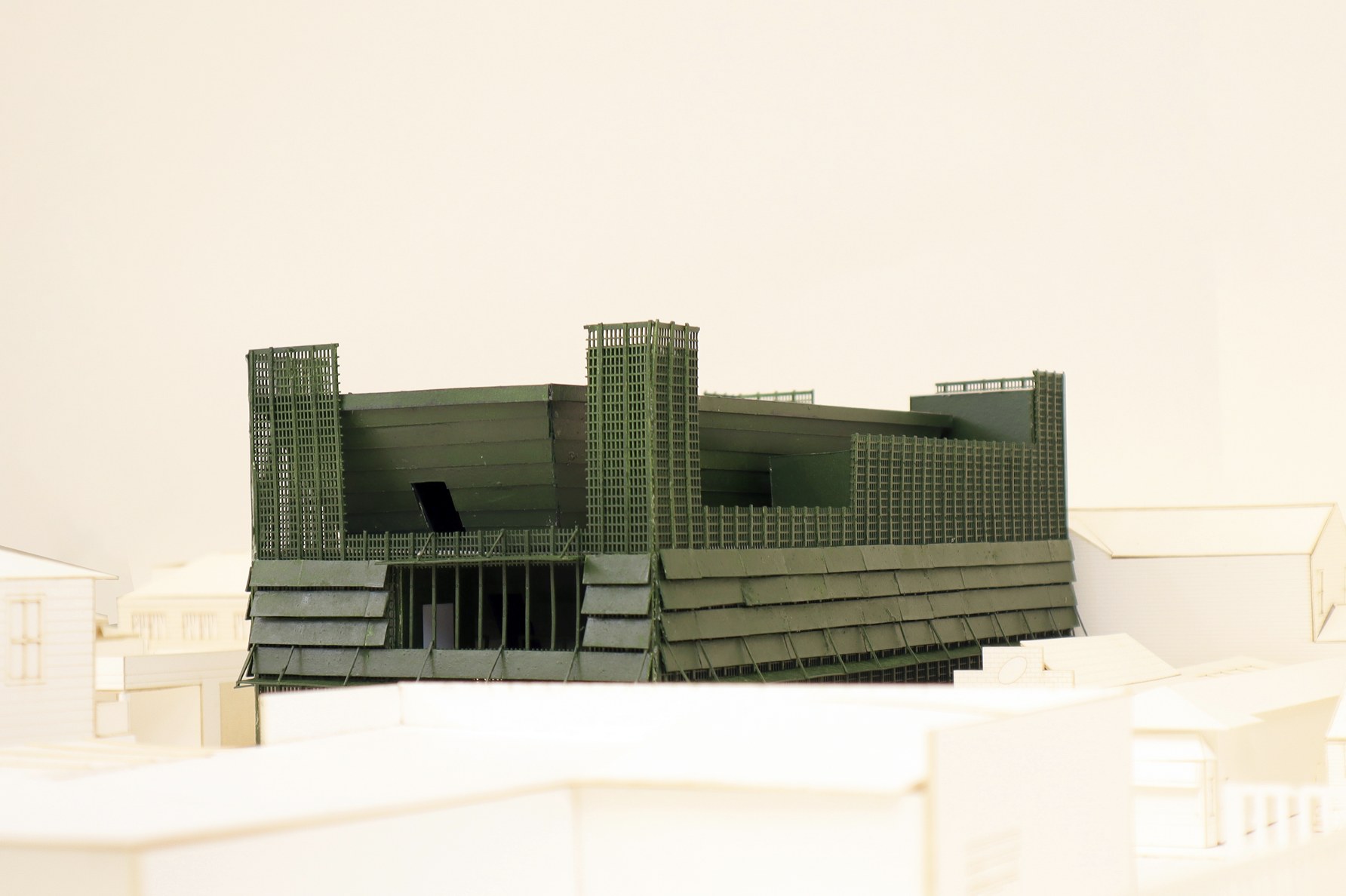
The studio will pursue a combination of digital and analog design and fabrication techniques, considering how these methods affect the production of buildings. Louis Sullivan's axiom, “form follows function,” will be applied directly, and in reverse, “function follows form,” creating productive friction to challenge conventional
building types. Students will develop their perception of scale and order through spatial investigation of massing and interiority. The studio will ask questions such as: Does the performance only occur on stage? What is the audience-performer relationship? How does the building perform on the site? The answers to these questions will be made visible through representational arguments in the form of diagrams, drawings, models, and renderings.
WORK
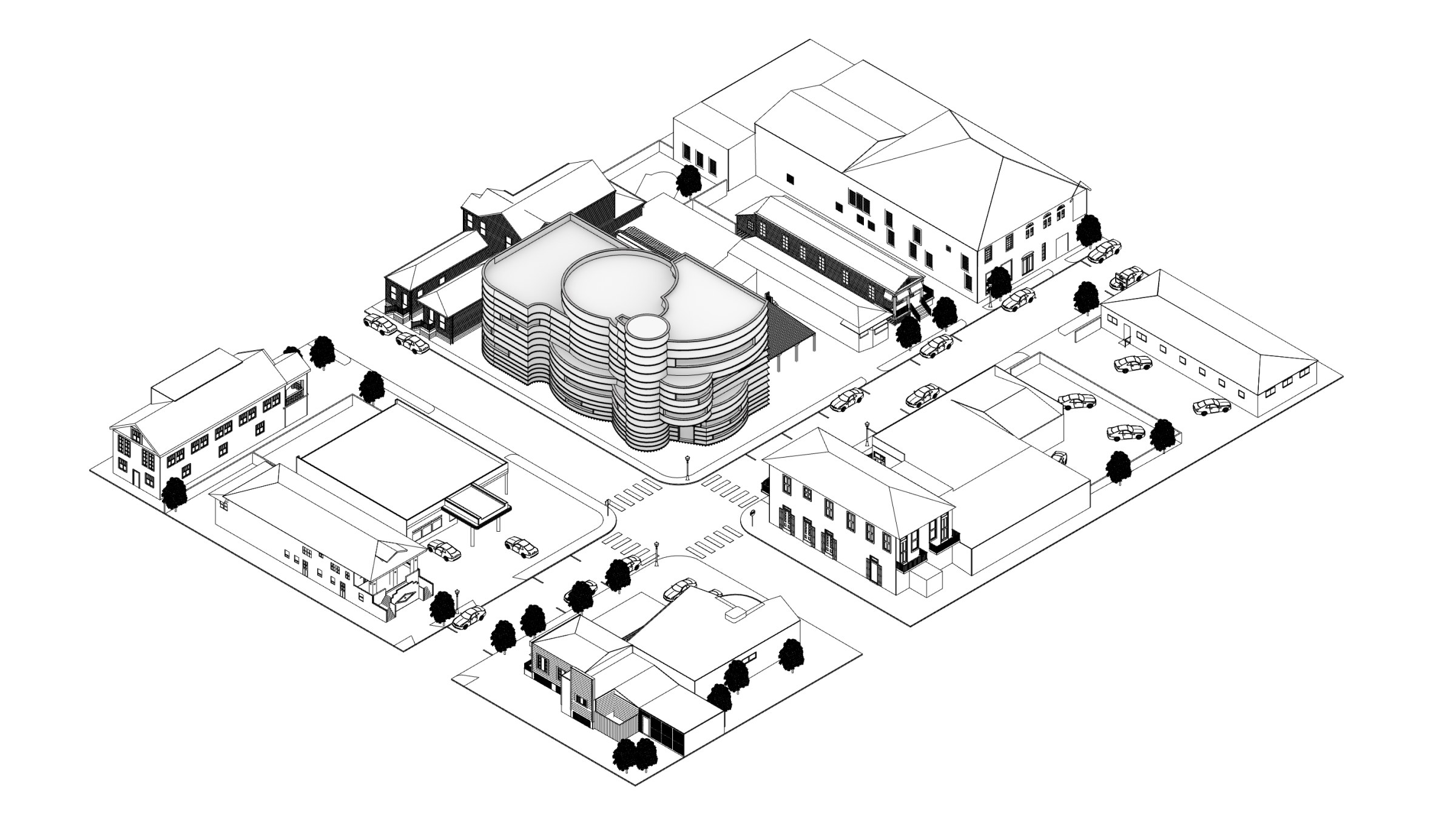
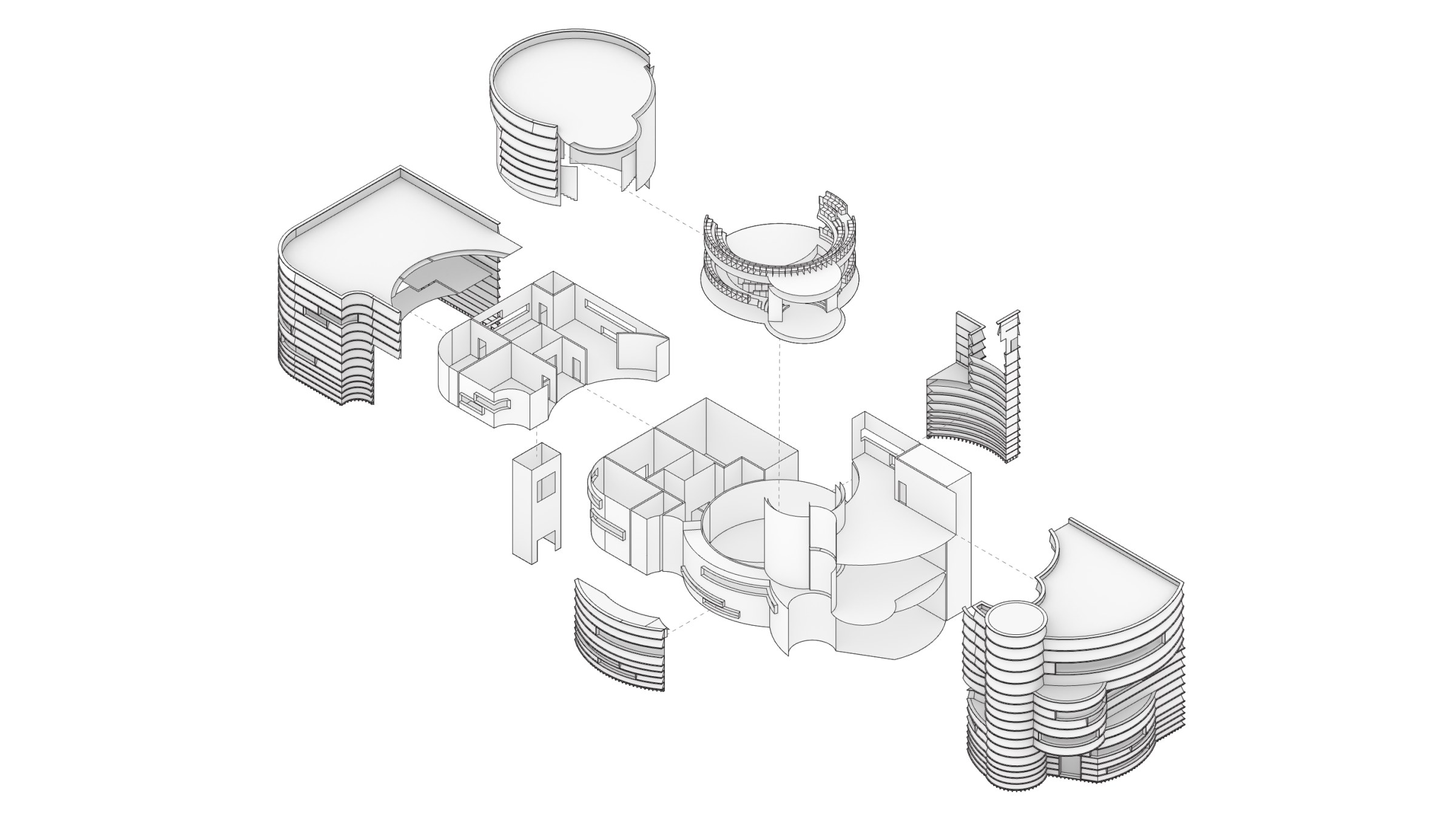
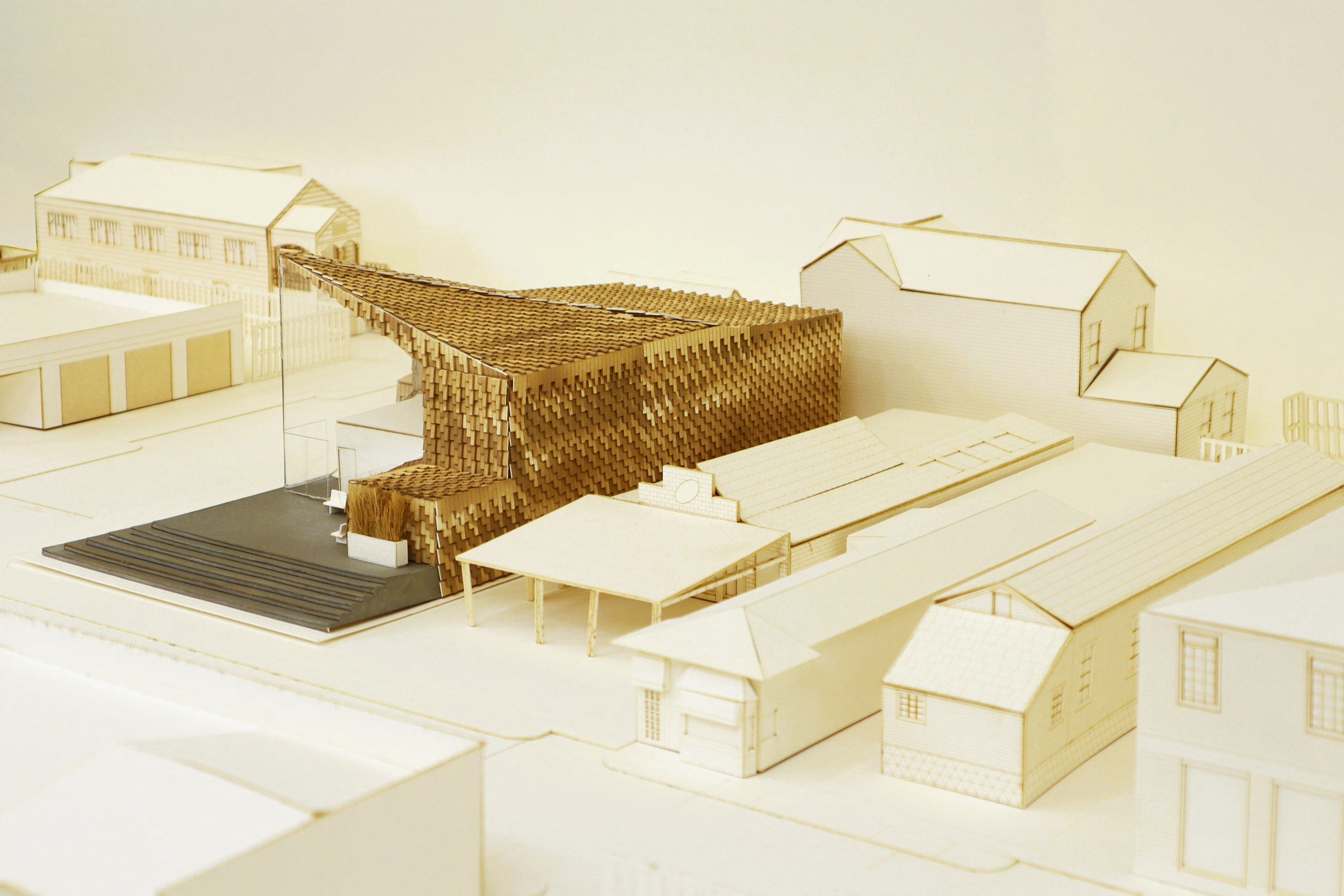
FACULTY
Zaid Kashef Alghata (coordinator), Austin Lightle, Ira Concepcion, Ken Schwartz, Tucker van Leuwen-Hall, Jason Blankenship