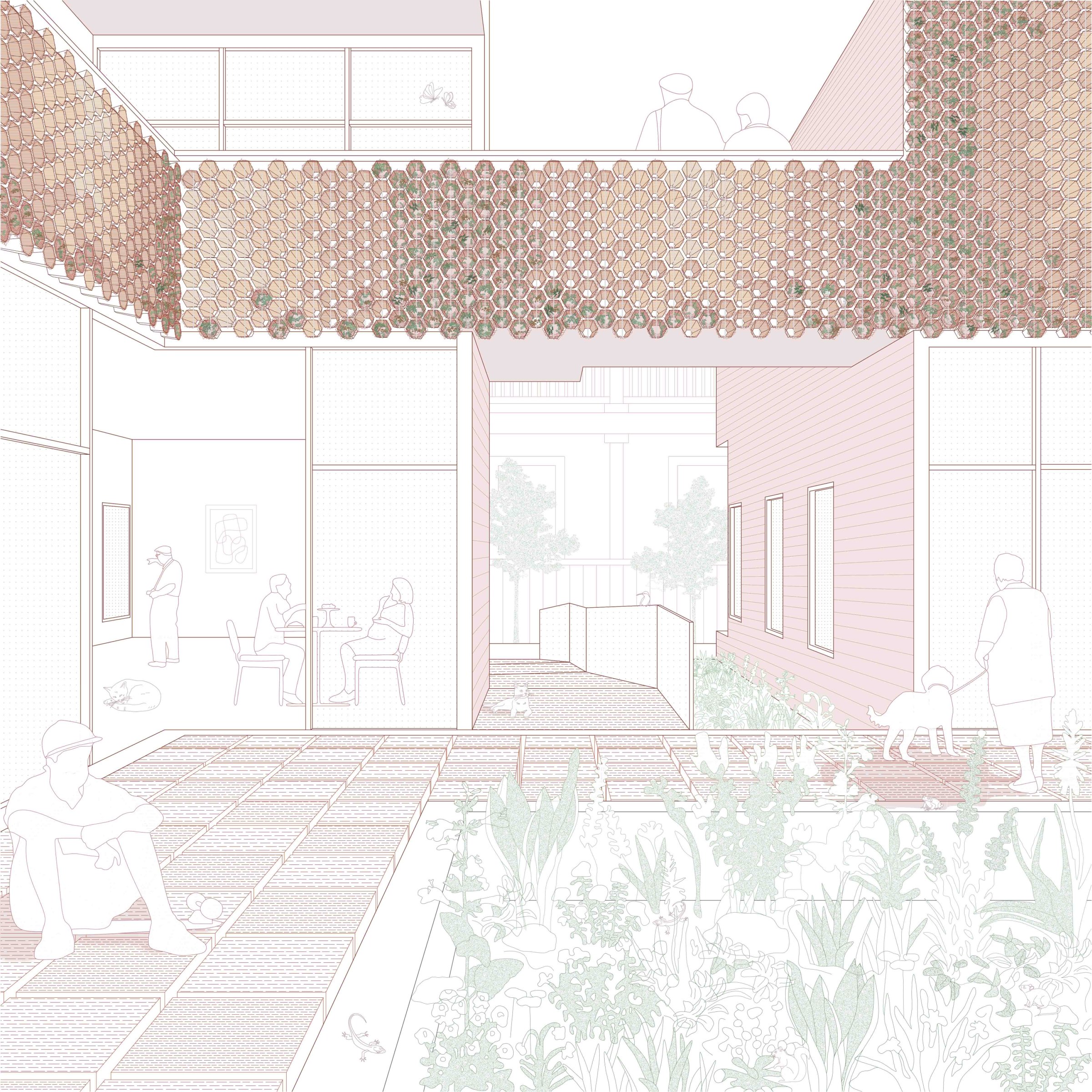Thesis Highlights
Ecological Tectonics
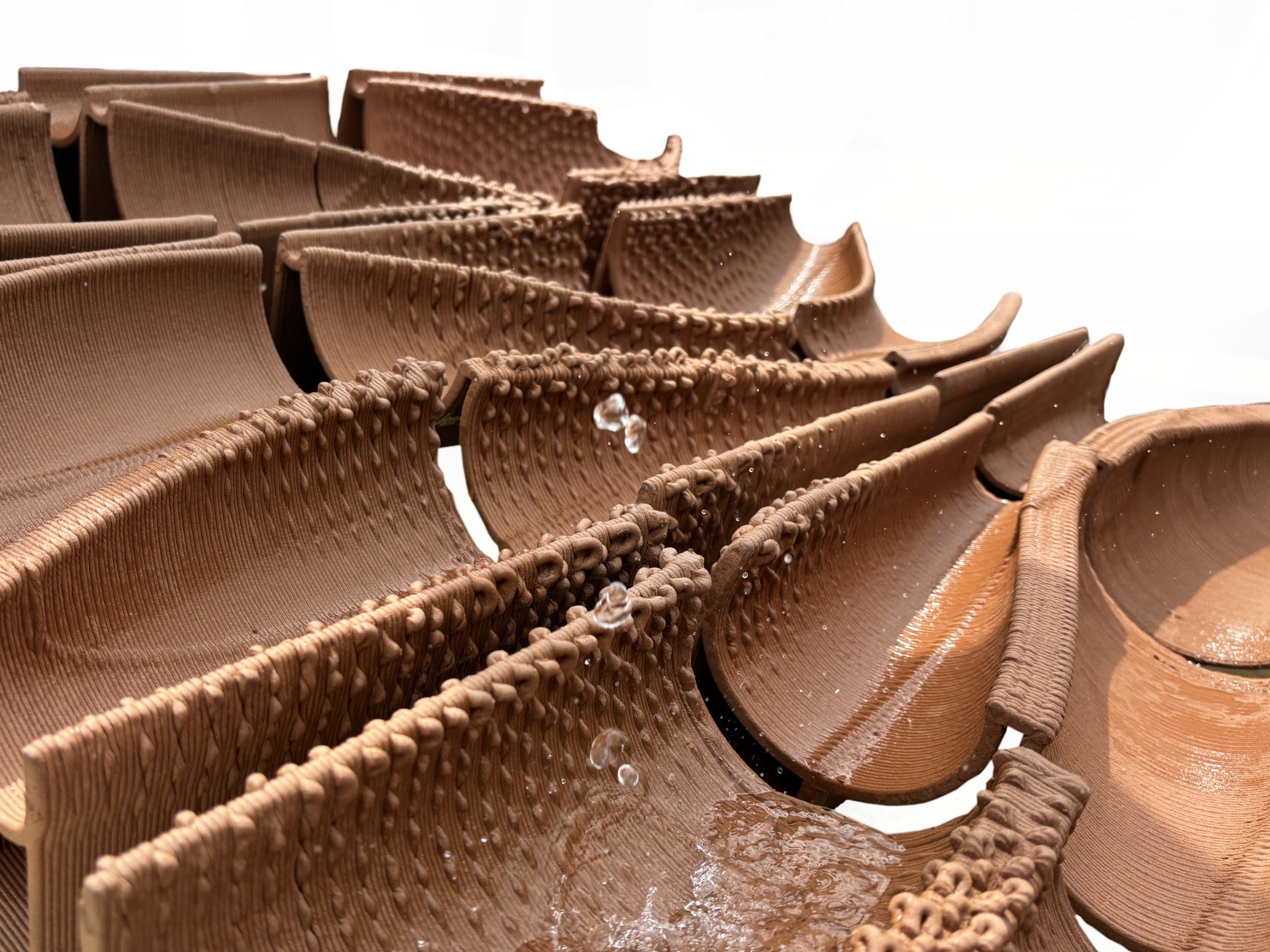
Research at the material scale will include precedent analysis of architectural ceramic facades, introduction to a range of techniques that blend traditional practices with new technologies, and development of prototypes that test logics of fabrication and assembly at scale. Students will deploy this work in a design of a small residential building for a site in New Orleans, with a focus on the building envelope’s capacities to perform ecologically in relation to climate control, water management, and providing habitat for more-than-human species of plants and animals.
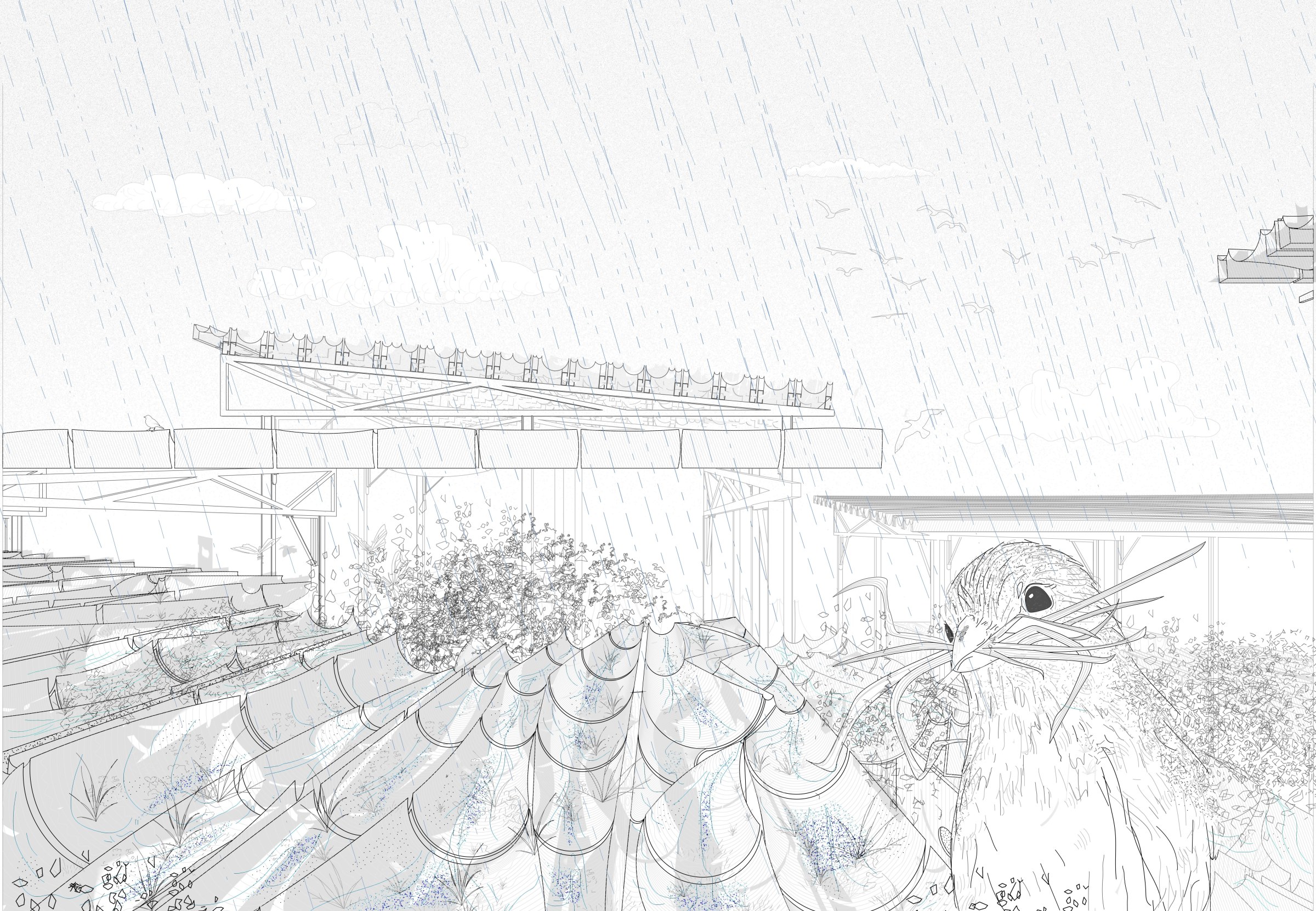
Given that clay is a natural material in great abundance, its durability and weather resistance when fired, and its easy printability without generating any waste, it is a logical material to consider when thinking about decarbonization in architectural materials. Within the broad context of architectural ceramics, this course will focus specifically on the tectonics of clay ceramic parts: how modular components can be designed, fabricated, and assembled to form larger systems of enclosure and habitation. The primary emphasis of the fabrication research will be on additive manufacturing of clay, using robotic 3D printers to reinterpret traditional typologies of bricks, tiles, and shingles and speculate how this technology can open new possibilities for texture, form, and performance. The research will explore and test multi-scalar effects: how the micro scale of texture and modulation might impact larger scales of the architectural assembly and ecosystem. The work will consider practical concerns of tolerance, joinery, and assembly, as well as how variability among parts can engage with questions of ornament and environmental performance.
WORK
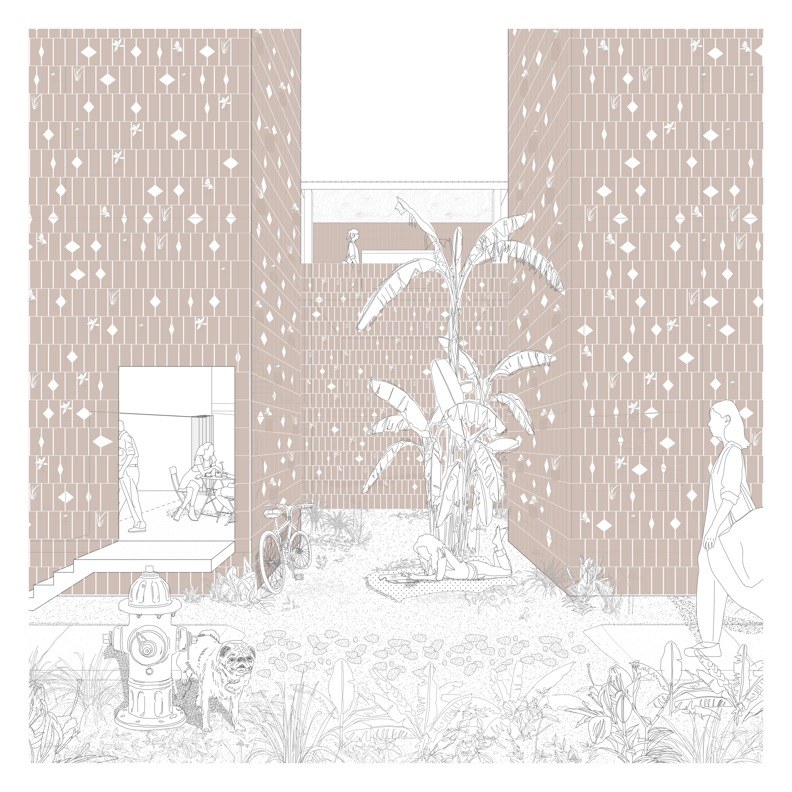
Collective Meander: Ceramic Infrastructure for Cohabitation
By Sophia Lindahl and Daphne Vorel
This project engages with the natural environment and explores new means of integrated domesticity through the connection of collective space with both human and nonhuman inhabitants. This project speculates how new technologies of design and fabrication might allow us to build greater ecological capacities into conventional building components by reimagining traditional terracotta products. The facade’s variable shingle system integrates typical elements such as the roof gutter, the cistern and the façade cladding. These tectonic parts slow, direct, and store stormwater, while also providing an environment for microbes that can engage in bioremediation. The utilization of 3D printed clay ceramics allows for careful variation of these components through geometry, texture, and aperture, as well as their integration into the domestic space.
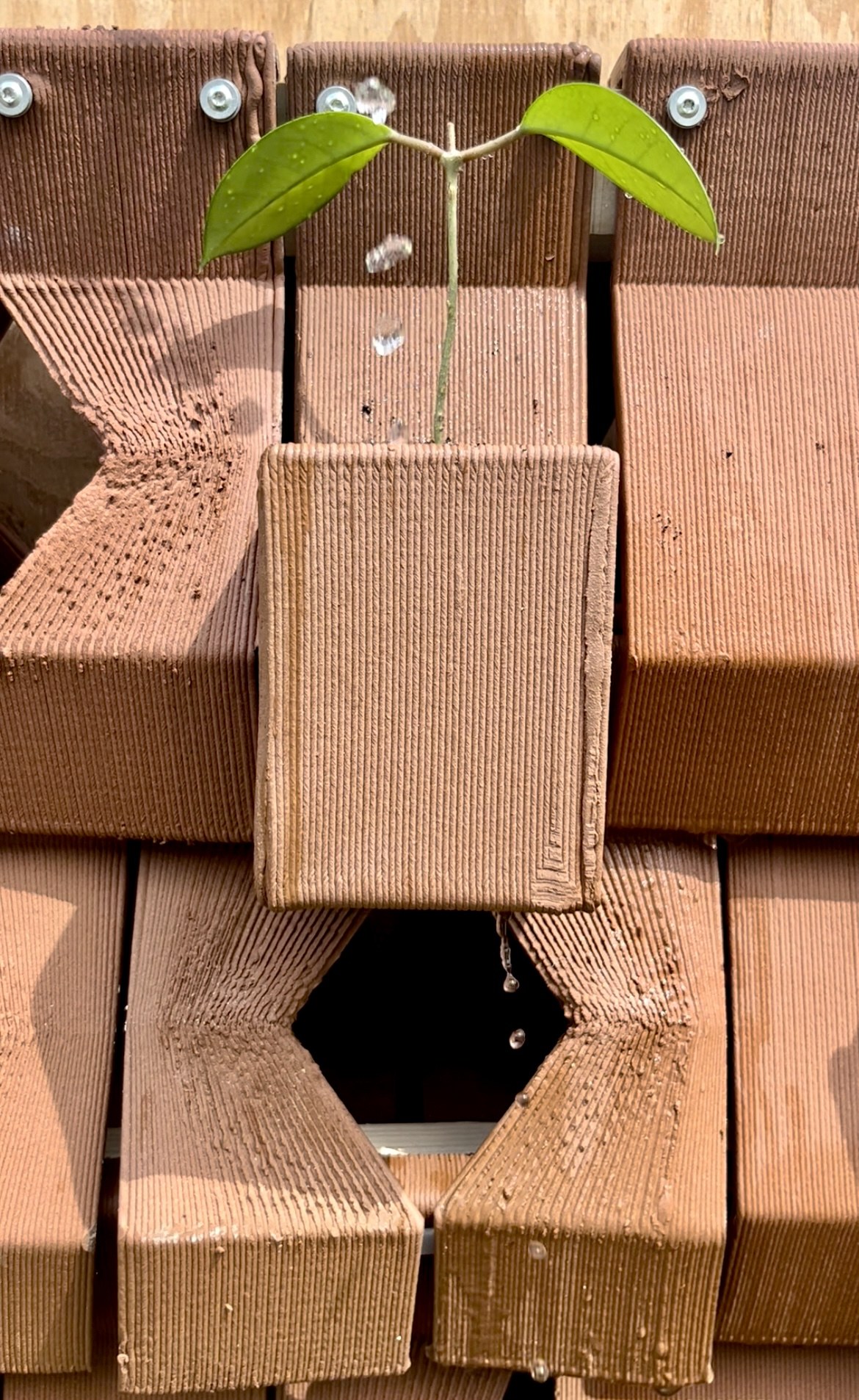
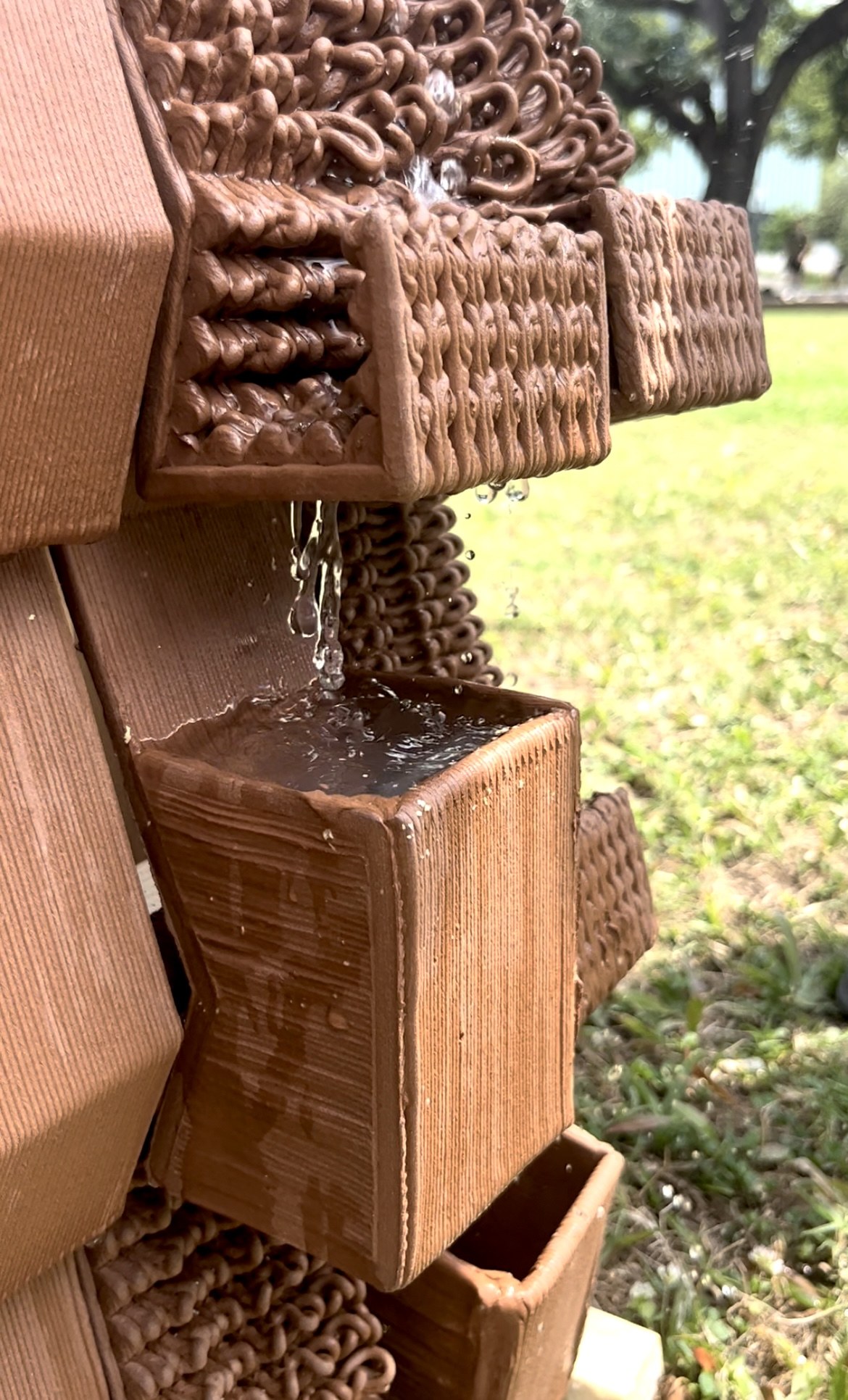
Spatially, the site is divided into three masses creating a central courtyard and a path for water and humans to meander alongside a bioswale that runs through the site. Circulation between the masses occurs throughout the entire footprint, implementing collectivity and movement through shared spaces. The central mass contains collective kitchen and dining spaces, allowing for the private zones on the periphery. On the building envelope, three different typologies of wall are zoned according to privacy level and ecological strategy: a solid shingle cladding system on private walls, a perforated screen in front of glass walls to engage with light and views, and a double screen shingle system adjacent to water zones on the exterior.
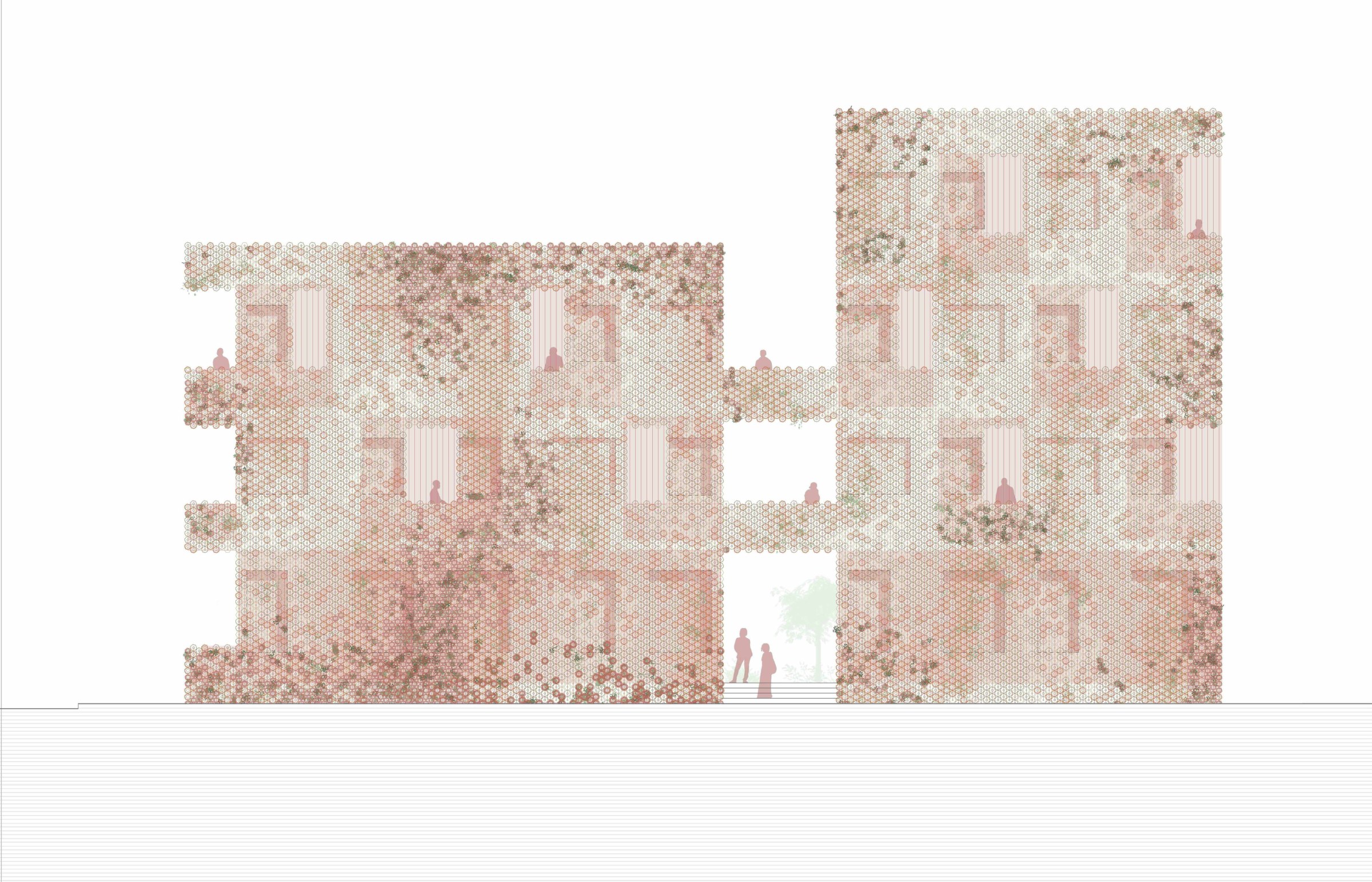
Eco-Ceramic Porosity
By Natalie Miller and Kris Smith
This project, a multi-family dwelling for the Bywater neighborhood of New Orleans, explores the ecological performance of ceramics in two ways: passive ventilation and bio-receptivity. Passive ventilation is produced by designing sectional geometries according to Bernoulli’s principle, which states that air flow is accelerated under volumetric compression. Bio-receptivity is promoted by creating habitat conditions for lichen, moss, and fungi. Traditionally regarded as a nuisance on architectural ceramic surfaces like roofs and gutters, these species offer significant benefits, including oxygen production, pollution absorption, nitrogen fixation, and supporting more biodiverse habitats within the broader ecosystem. These species grow best on rough, porous, nutrient-rich substrates and thrive best in indirect sunlight, minimal wind flow, and dampness.
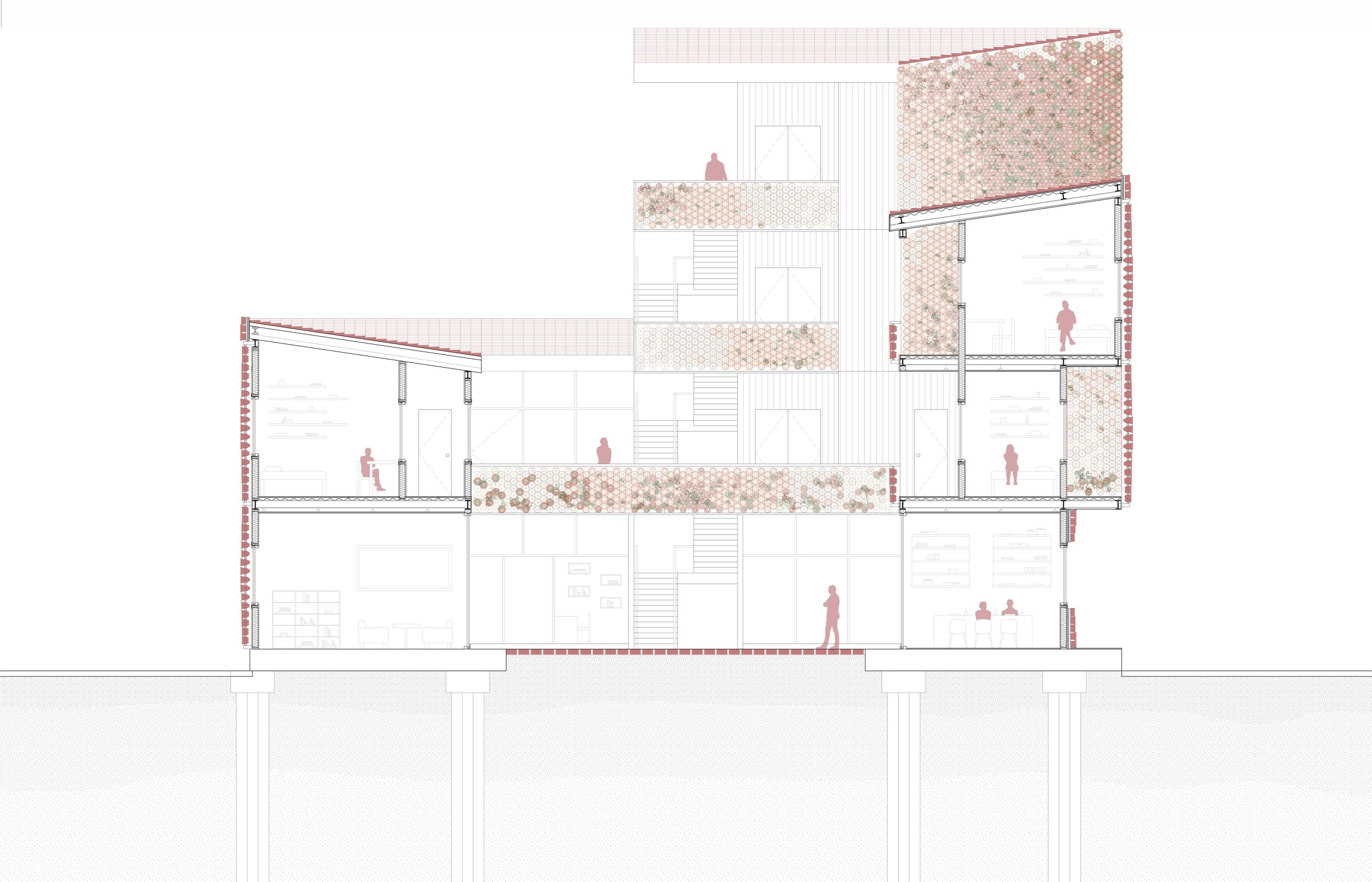
The building surrounds a central courtyard space and has different levels of communal living. The building envelope consists of 3D printed ceramic modules that vary in texture, glaze, and aperture based on promoting these ecological conditions. The cross-ventilation modules are glazed and have small apertures with no texture, while the bio-receptive habitat modules are unglazed and have larger apertures with more texture. The placement of the different ceramic module types depends on site conditions, such as wind flow, visibility or privacy, and sun exposure. Various levels of exterior spaces, like the central courtyard and communal and private balconies, present different conditions to which the parametrically variable facade system can respond.
