ARCH 2022/6022, Spring 2022
Second Year Design Studio
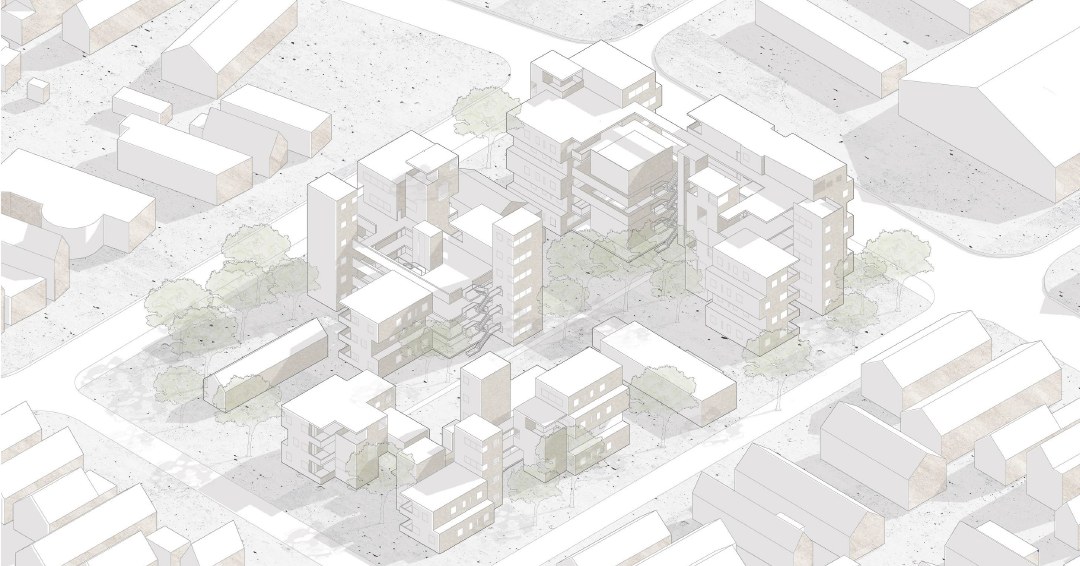
Collective Housing as ‘Intentional Community’.
The main object of design in this studio is collective housing. However, it is an atypical collective housing project. It is not a ‘social housing’ compound of small homes/apartments, and it is not a compound of self-sufficient big homes/apartments; instead, it is a composite of homes of different sizes with collective amenities and collective grounds. Is collective housing in the regime of ‘intentional communities’. One that is the result of a community of ~20 owners on site that hypothetically decide to redevelop their land. They hire an architect to design their dream and ask themselves: how would we like to live together? When densifying the urban block, each owner will have 3 to 5 homes, instead of 1. Perhaps the owners live in one and sell or rent the others. Each owner will have the advantages and assets of the American suburban home -large open space, amenities- but in a regime of shared ownership, and in a more compact and ecologically minded way. This transformation will allow the larger collective grounds to be used for anything from orchards to water management to sports etc. As we will see later in the semester, two owners within the urban block decide to stay in their old house and not participate in the redevelopment process, these parcels and homes will have to be respected on-site. One owner decides to keep the restaurant’s business but in a different location.
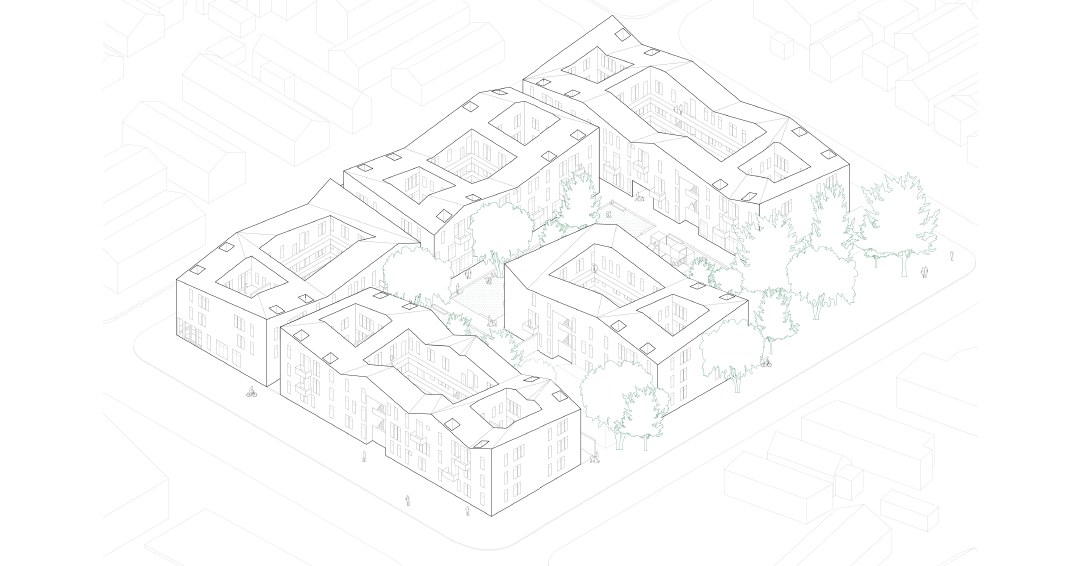
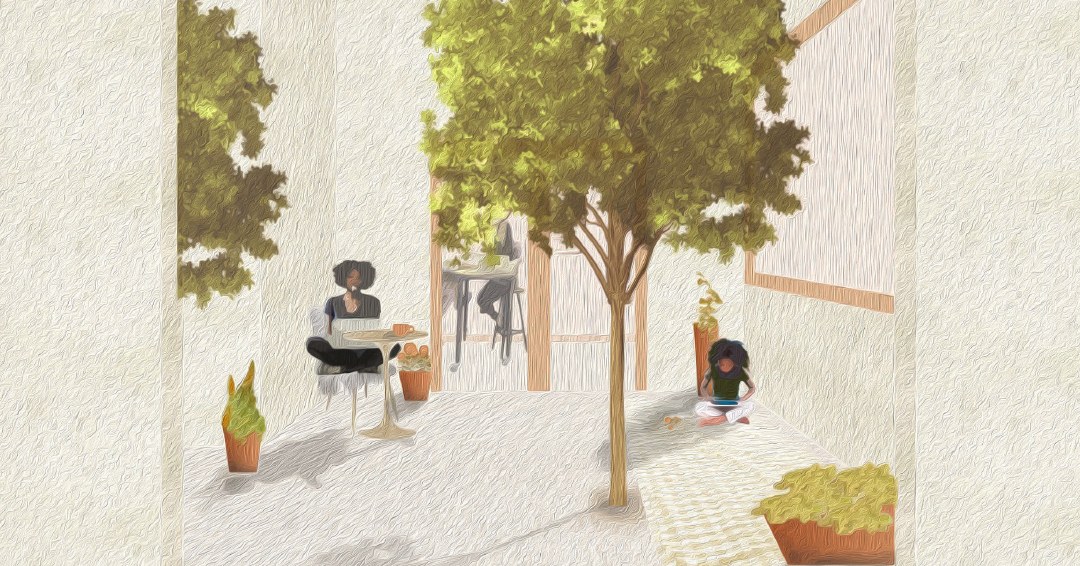
The design of ‘housing’ and more specifically ‘collective housing’ is extremely difficult at this stage (second-year undergrad, first-year grad). Typically, in most schools of architecture, this is done in the third year or not done at all. However, this carefully designed methodology has been proven successful and fun for students until now. This allows the curriculum at Tulane to advance larger urban-scale projects in upper levels of student's education.
The course starts from the inside out, in other words from the design of the home to the urban block. The first half of the semester is dedicated to strengthening your drawing and spatial thinking capacities by designing, fast, four different projects with clear spatial constraints: the horizontal home, the vertical home, the sectional home, and the inhabited stair. Once designed, the homes will be slightly transformed, multiplied, and aggregated to form an urban block on the site also with a series of given constraints: densify, keep trees, add more, retain a certain volume of water on site, add different programs that are not only housing and try to have diversity of people on site (some renting: students, young families, some buying, etc).
The three spheres of knowledge students get in this course are visualization which includes the consolidation of the universal language of ‘orthogonal projection’ and its rules; the architectural theme of collective housing and the associated project’s methodology; and the critical thinking in relation to the way we live today and can live tomorrow if we were to do it in a more sustainable way.
WORK
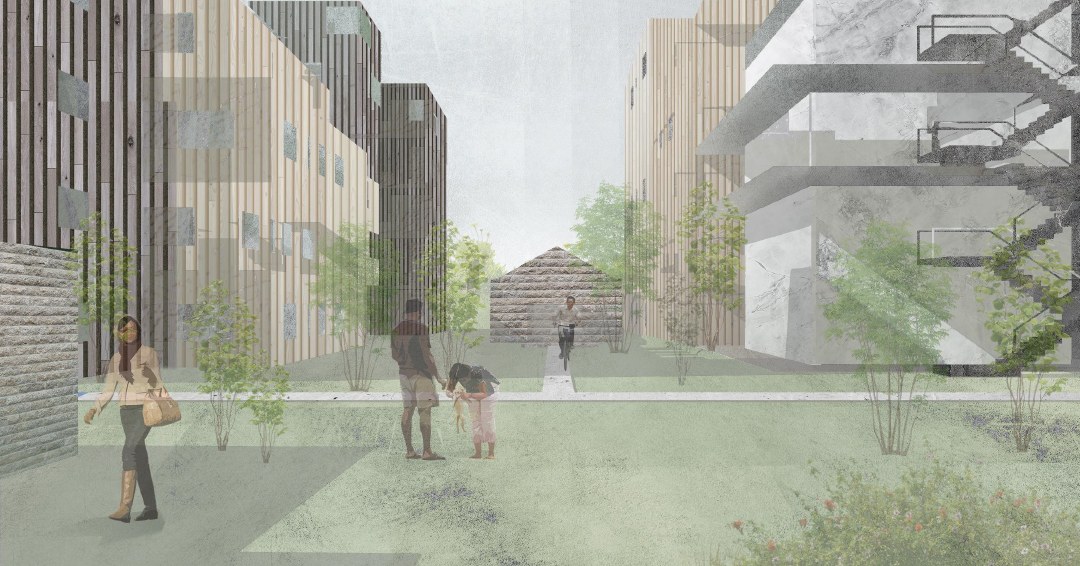
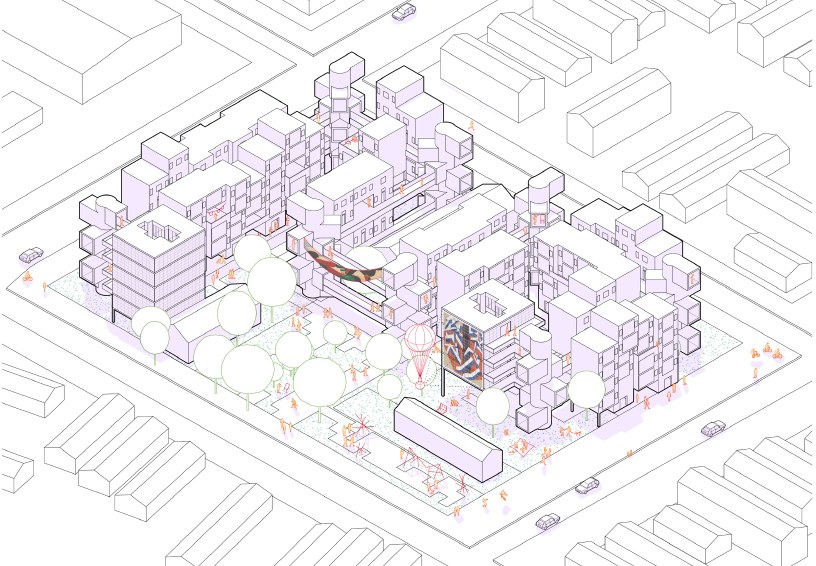
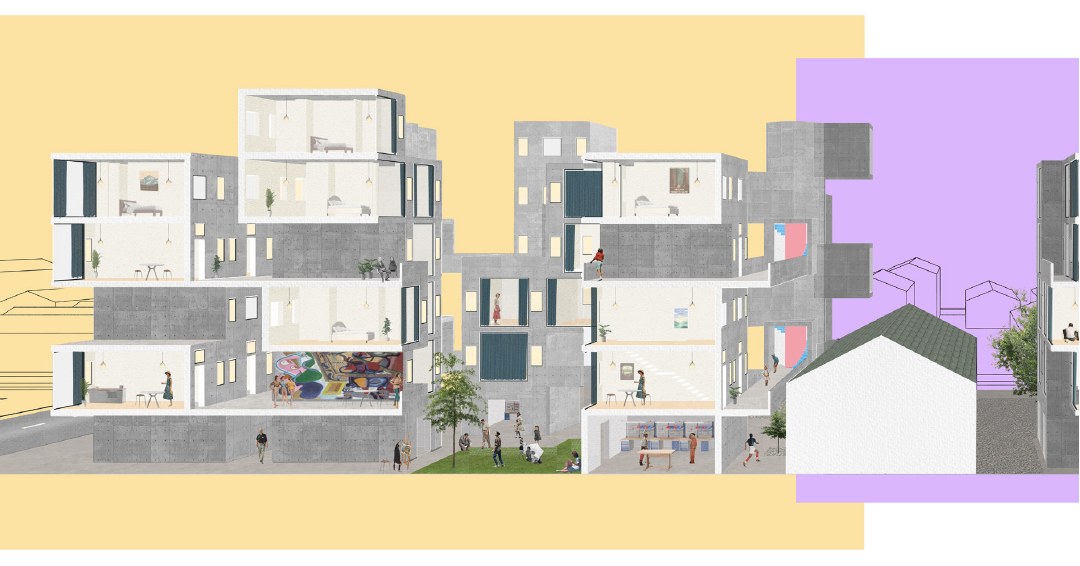
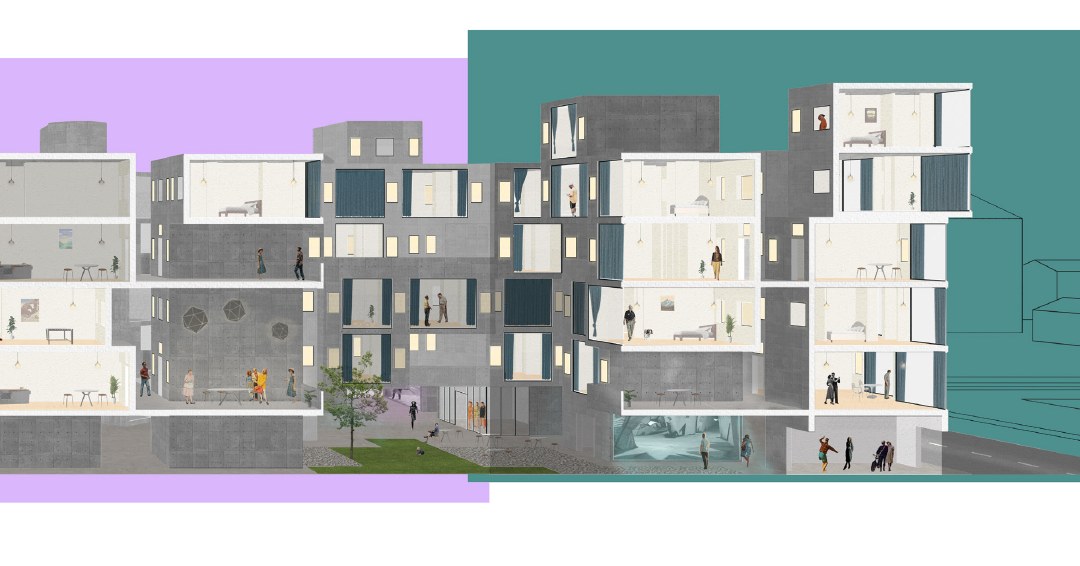
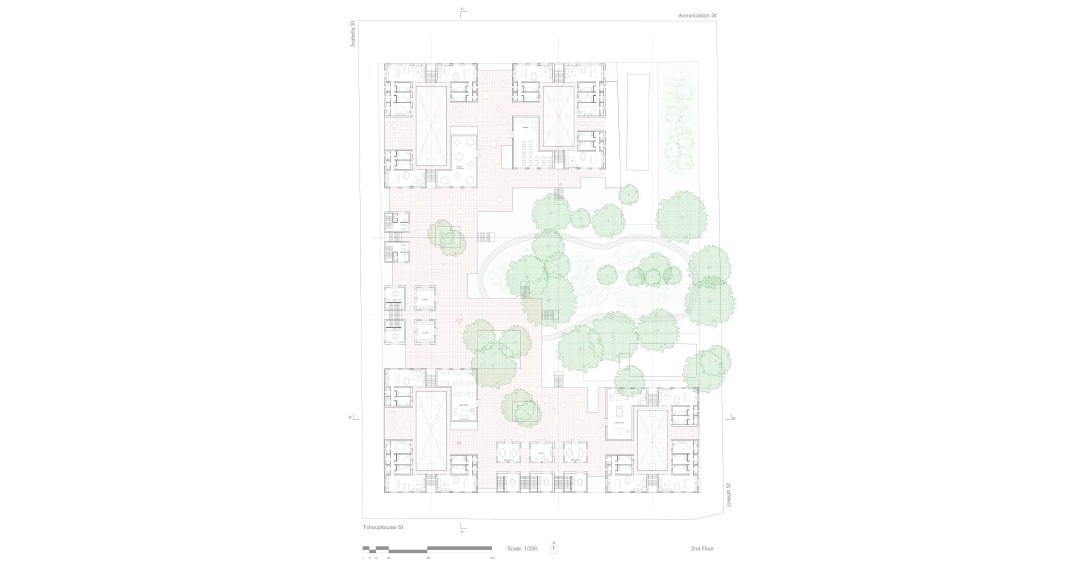
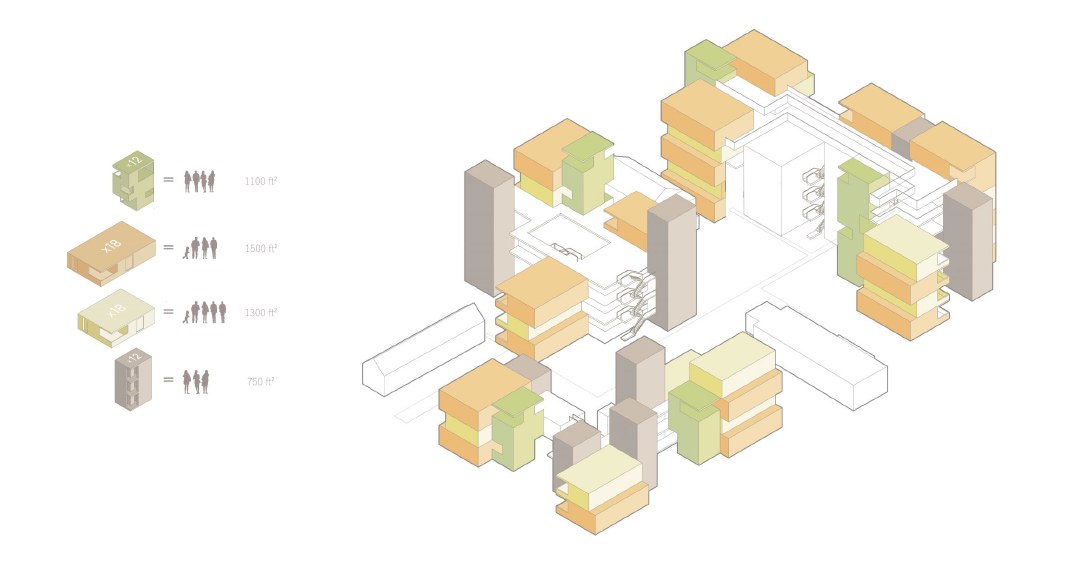
FACULTY
Margarita Jover, Sonsoles Vela Navarro, Cynthia Dubberley, Juan Medina Revilla, Emmanuel Osorno, Jesus Utrillas, Pia Mendaro