Core 2 Studio
Core 2 Studio
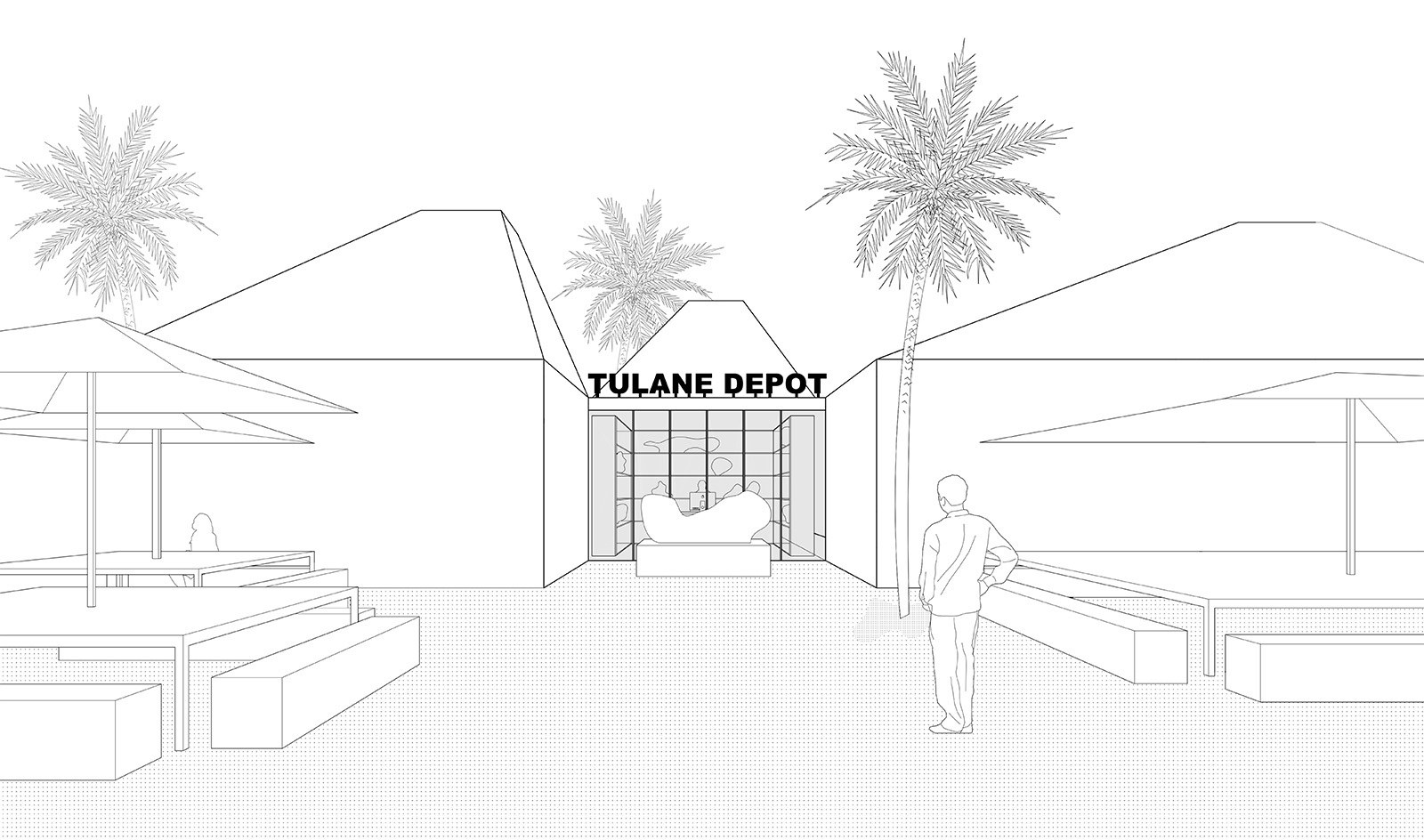
This course offers an introduction to the basic fundamental methods and principles of architectural design. Students are given an immediate experience of the design process, developing their capacity to conceive, manipulate and analyze architectural form and space. An emphasis on verbal skills and graphic and material techniques for architectural representation enables students to express and communicate ideas. The studio develops the student's capacity for critical thinking through constructive evaluation.
The final project asks students to design a space for holding a collection of artifacts. The focus of the exercise is to explore the role of form in architecture and design. Form is an expansive term. The definition of form may involve shape, configuration, arrangement, manifestation, type, operative sequence, and performance state. In architecture and design, form is closely coupled with geometry: position, orientation, size, proportion, and pattern.
The studio explores the role of form not only in the construction of objects and space, but in the construction of drawings and images.
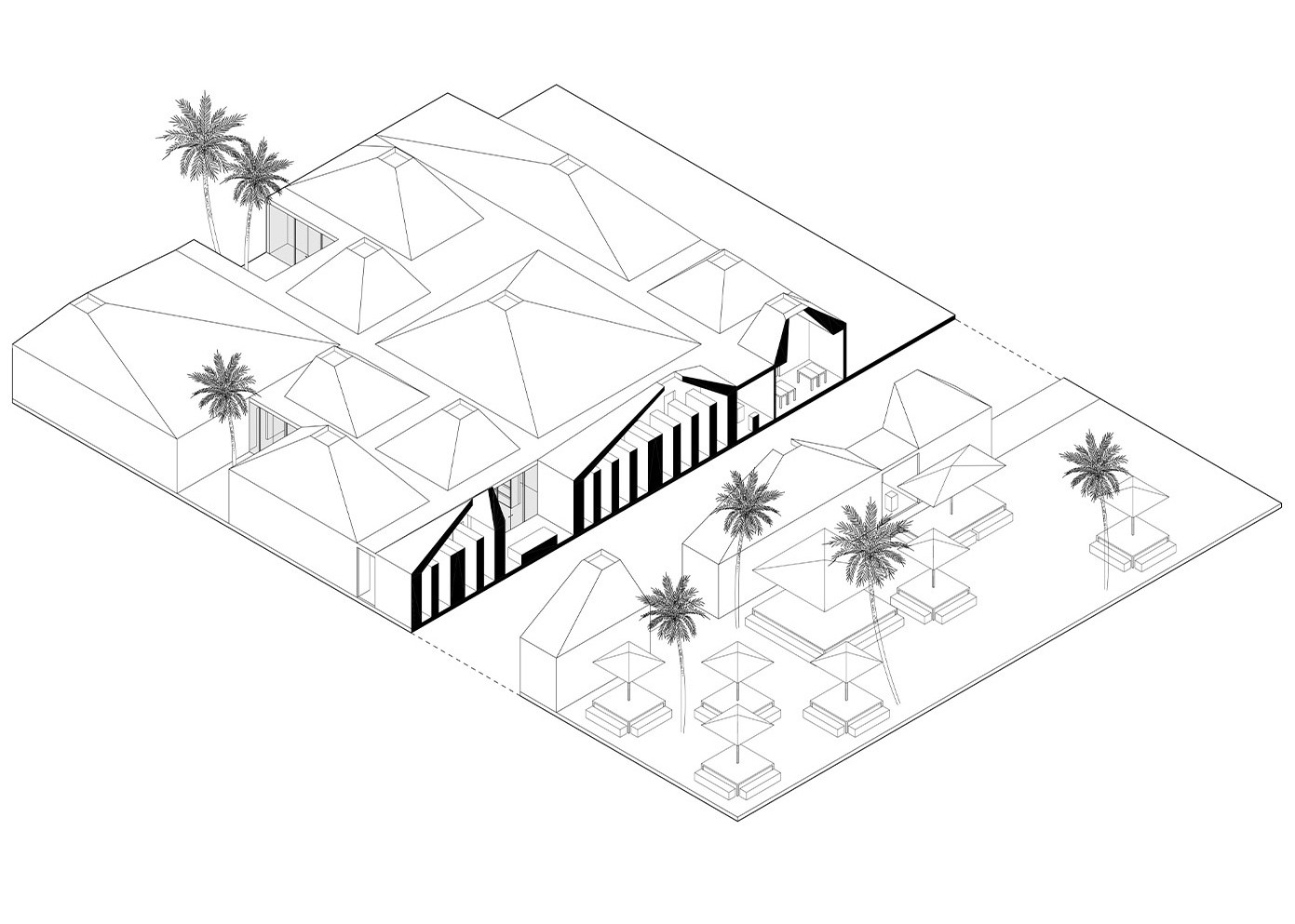
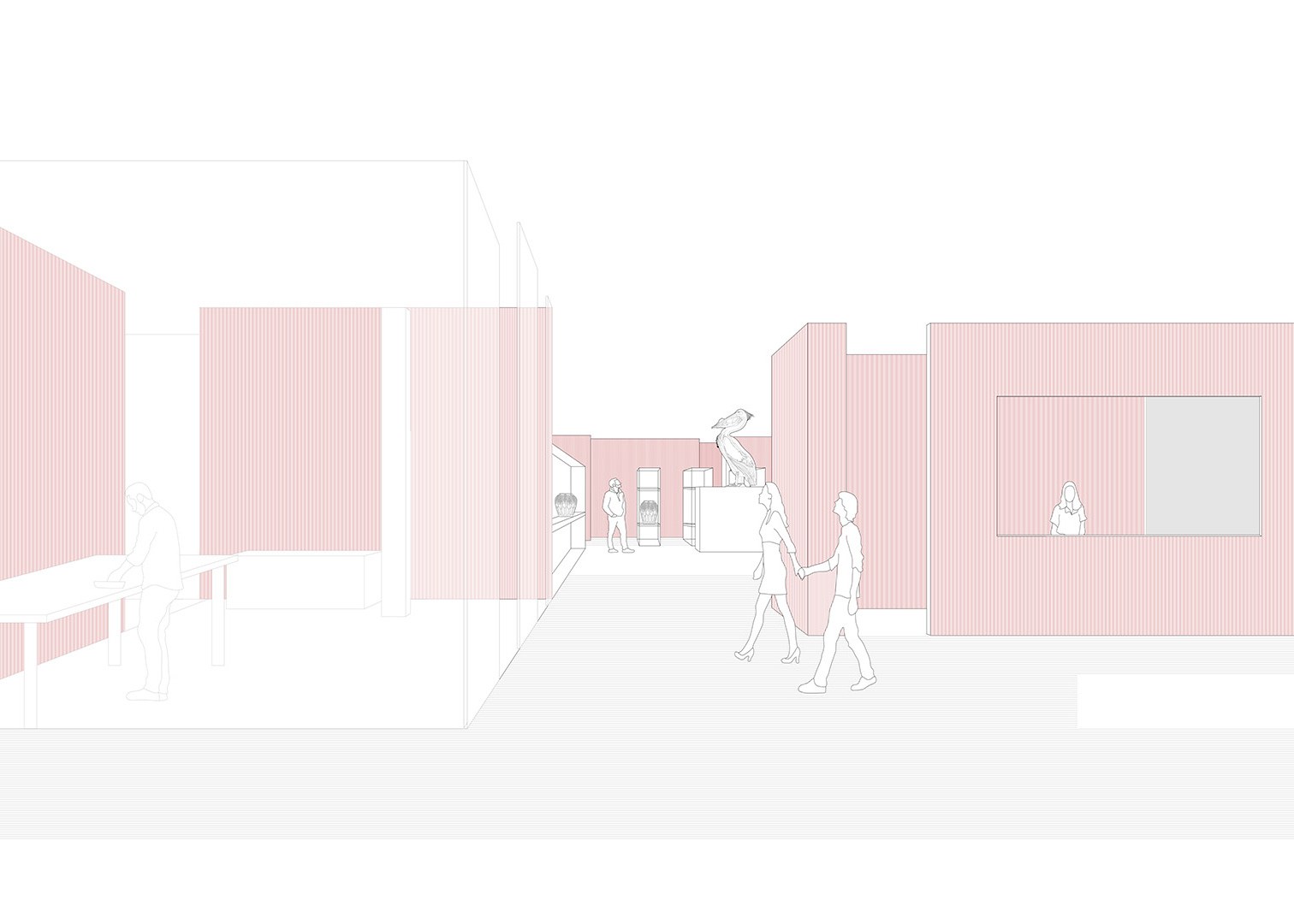
Course Objectives/ Featured NAAB Program and Student Criteria (2020)
Design — How the program instills in students the role of the design process in shaping the built environment and conveys the methods by which design processes integrate multiple factors, in different settings and scales of development, from buildings to cities.
Learning and Teaching Culture — How the program fosters and ensures a positive and respectful environment that encourages optimism, respect, sharing, engagement, and innovation among its faculty, students, administration, and staff.
Health, Safety, and Welfare in the Built Environment — How the program ensures that students understand the impact of the built environment on human health, safety, and welfare at multiple scales, from buildings to cities.
Technical Knowledge — How the program ensures that students understand the established and emerging systems, technologies, and assemblies of building construction, and the methods and criteria architects use to assess those technologies against the design, economics, and performance objectives of projects.
Design Synthesis—How the program ensures that students develop the ability to make design decisions within architectural projects while demonstrating synthesis of user requirements, regulatory requirements, site conditions, and accessible design, and consideration of the measurable environmental impacts of their design decisions.
WORK
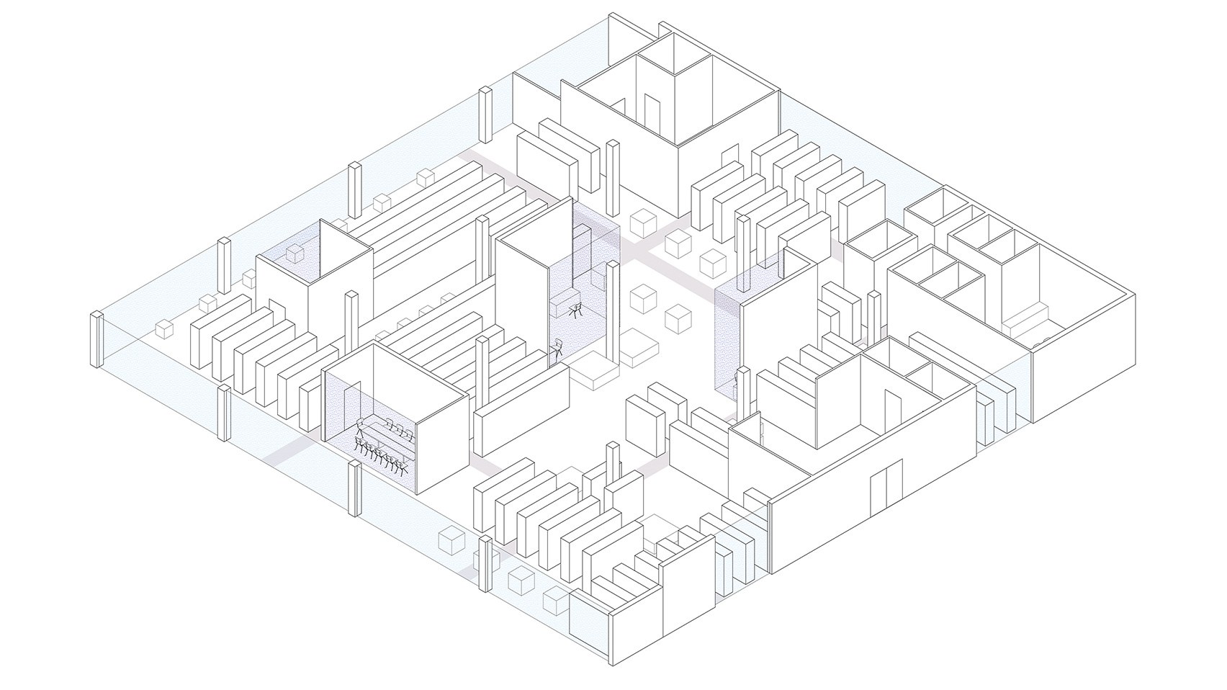
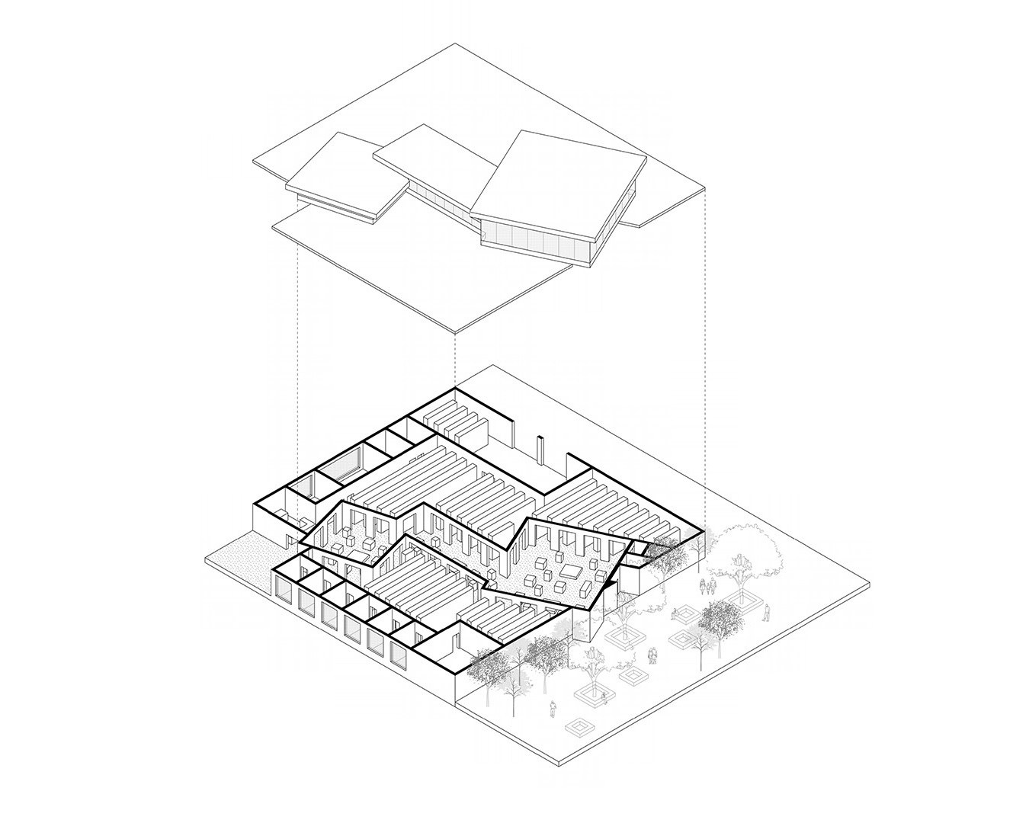
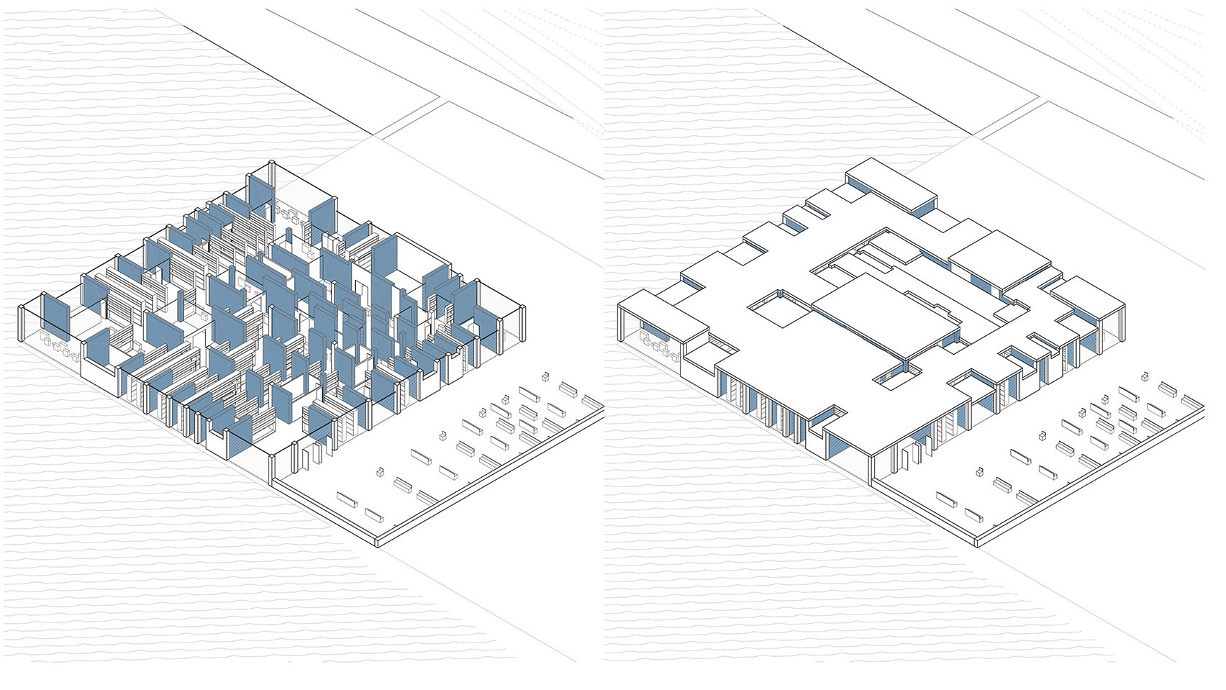
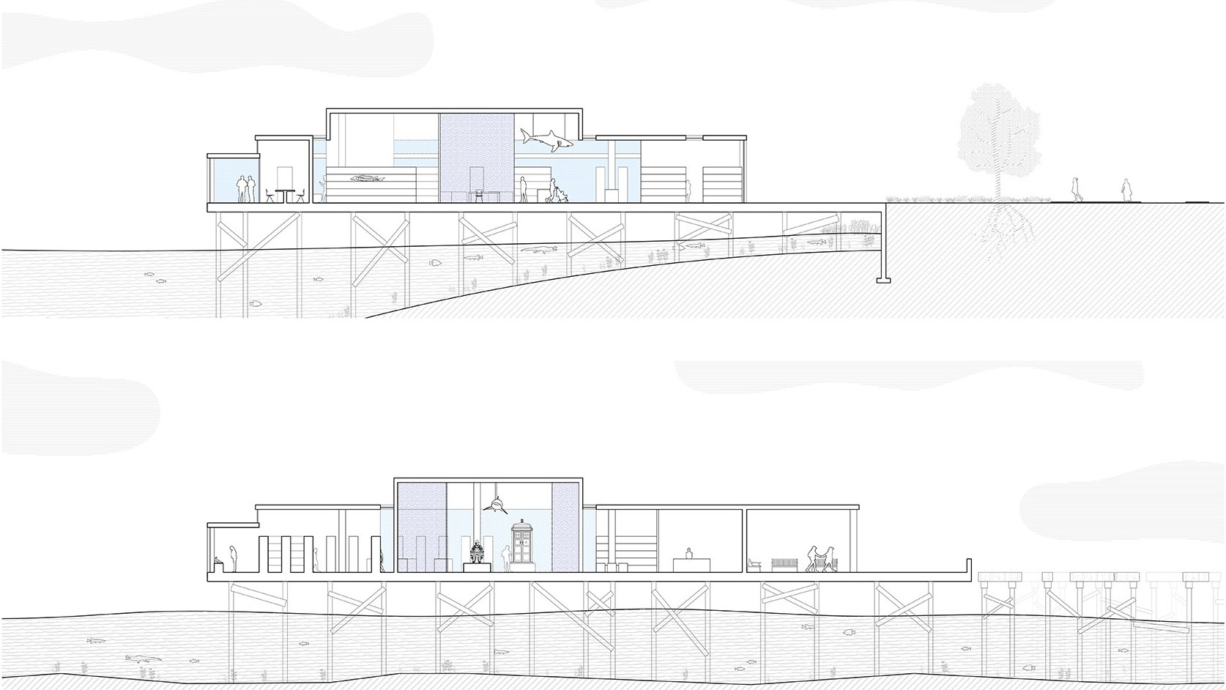
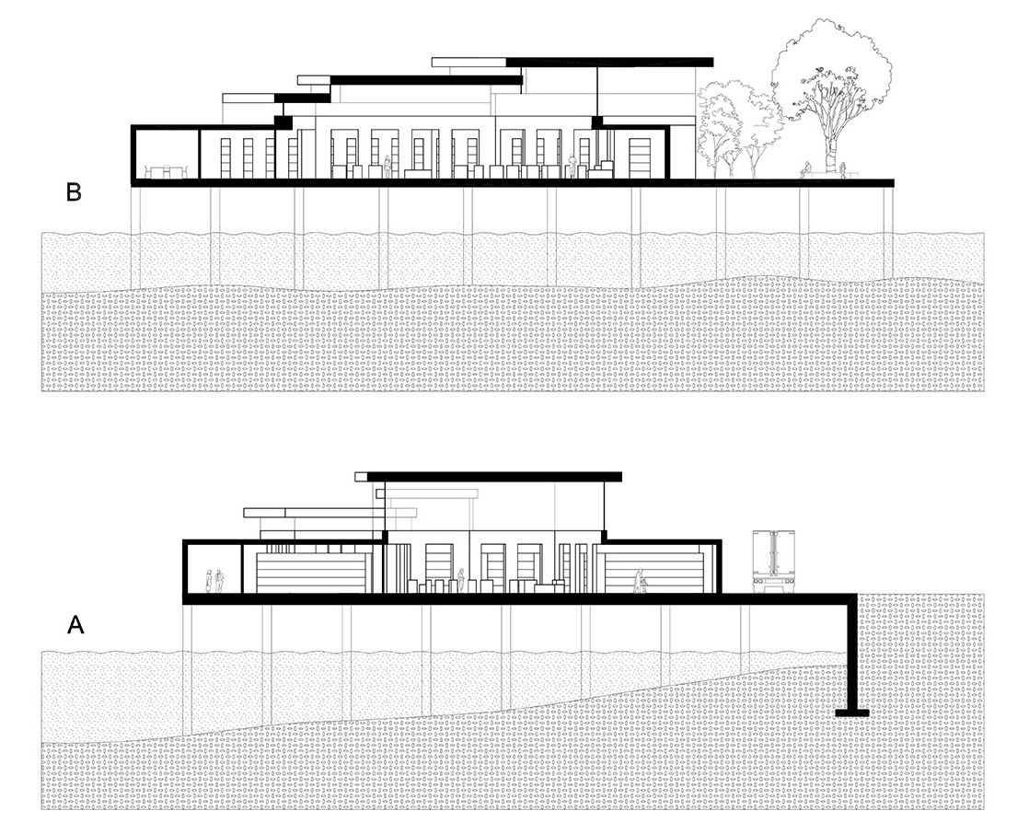
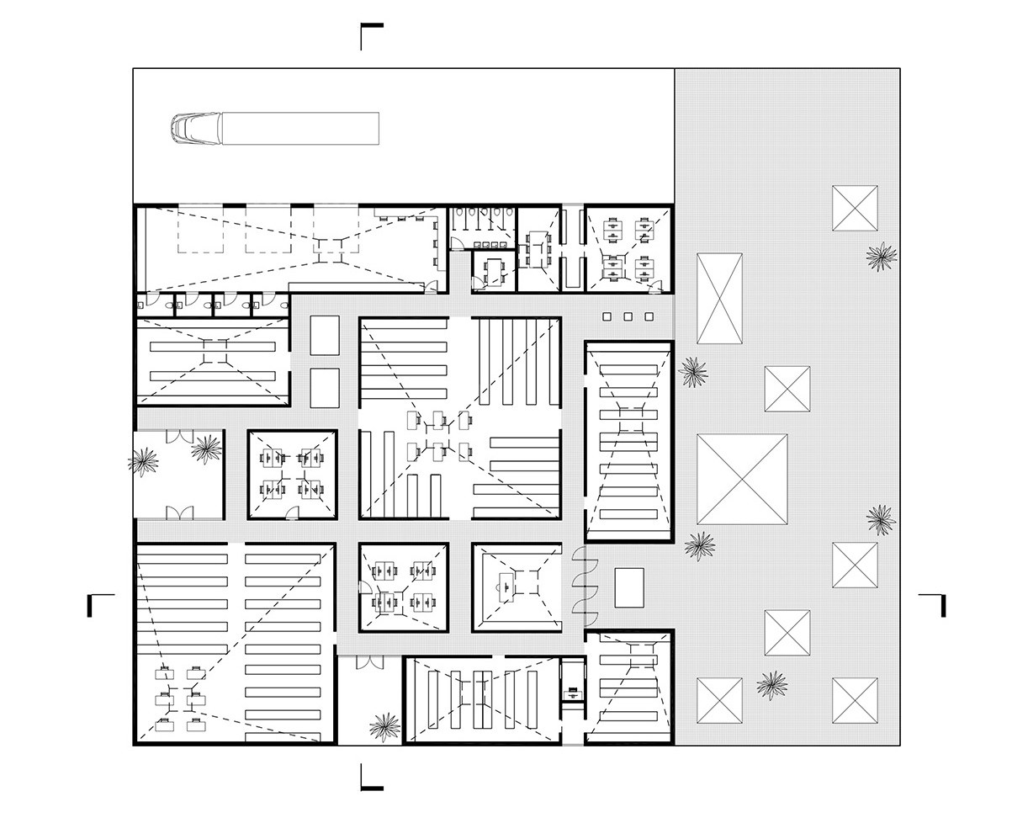
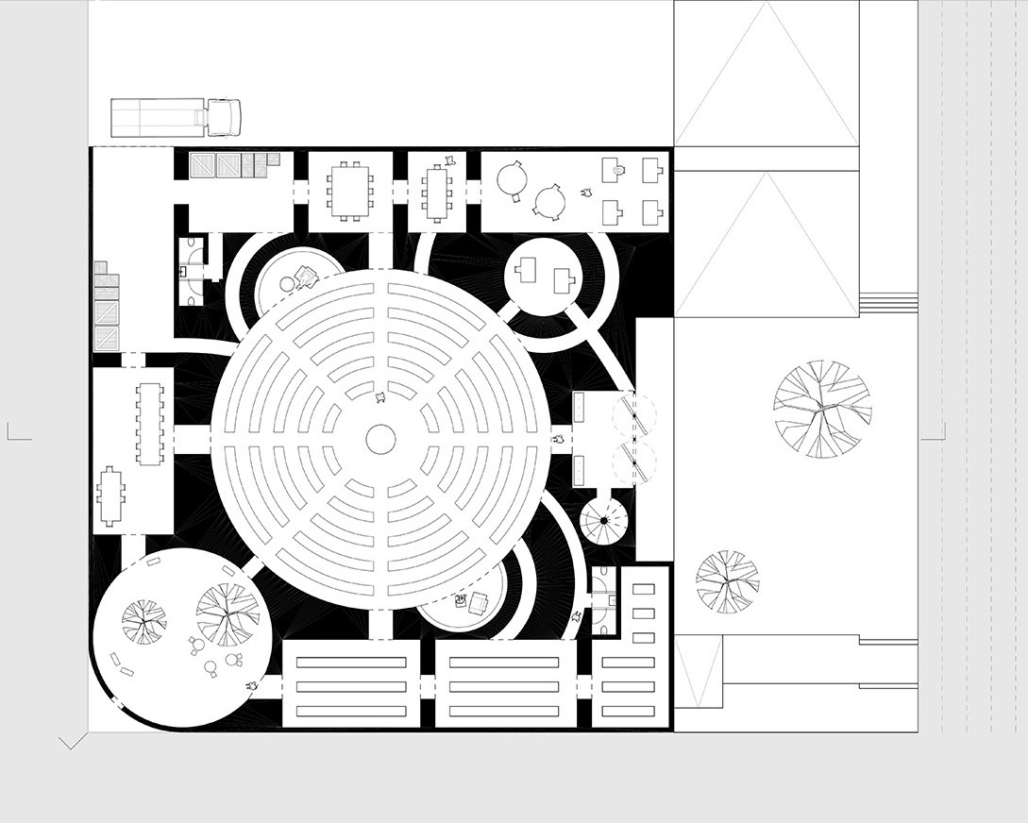
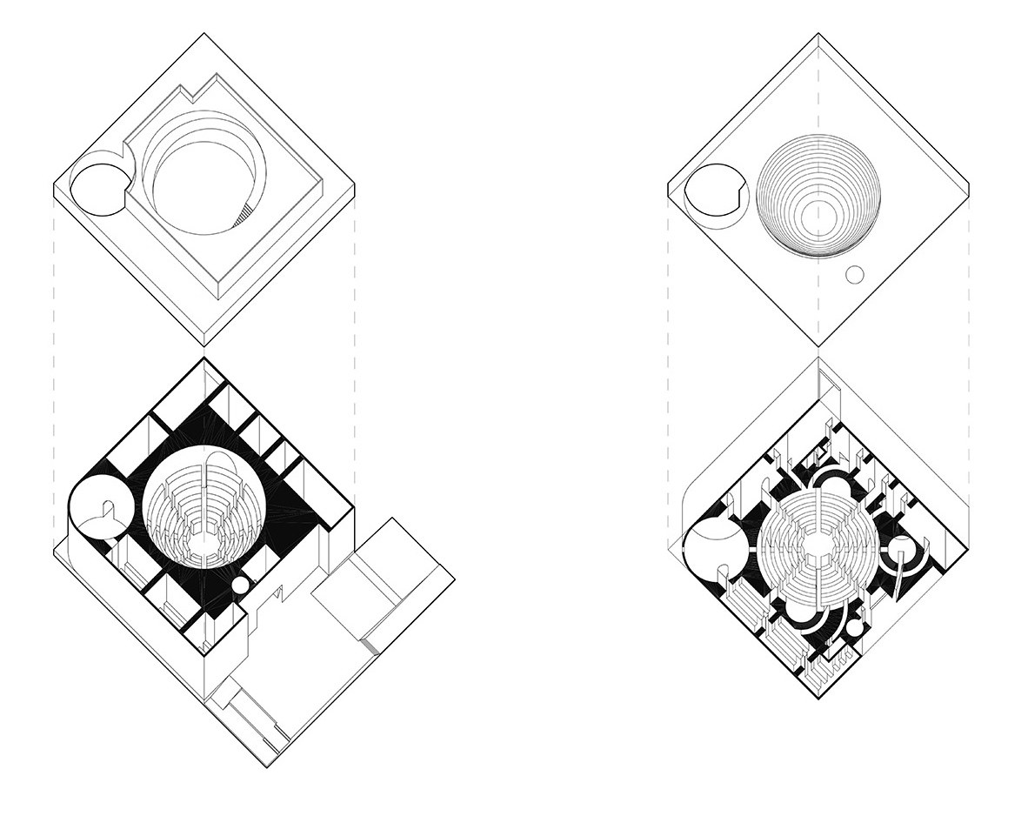
FACULTY
Omar Ali, Nimet Anwar, Andrew Liles, Wendy Redfield, Edson Cabalfin, Hannah Berryhill, Adam Modesitt