Thesis Highlights
Architecture Through Competitions; A Process of Synthesis
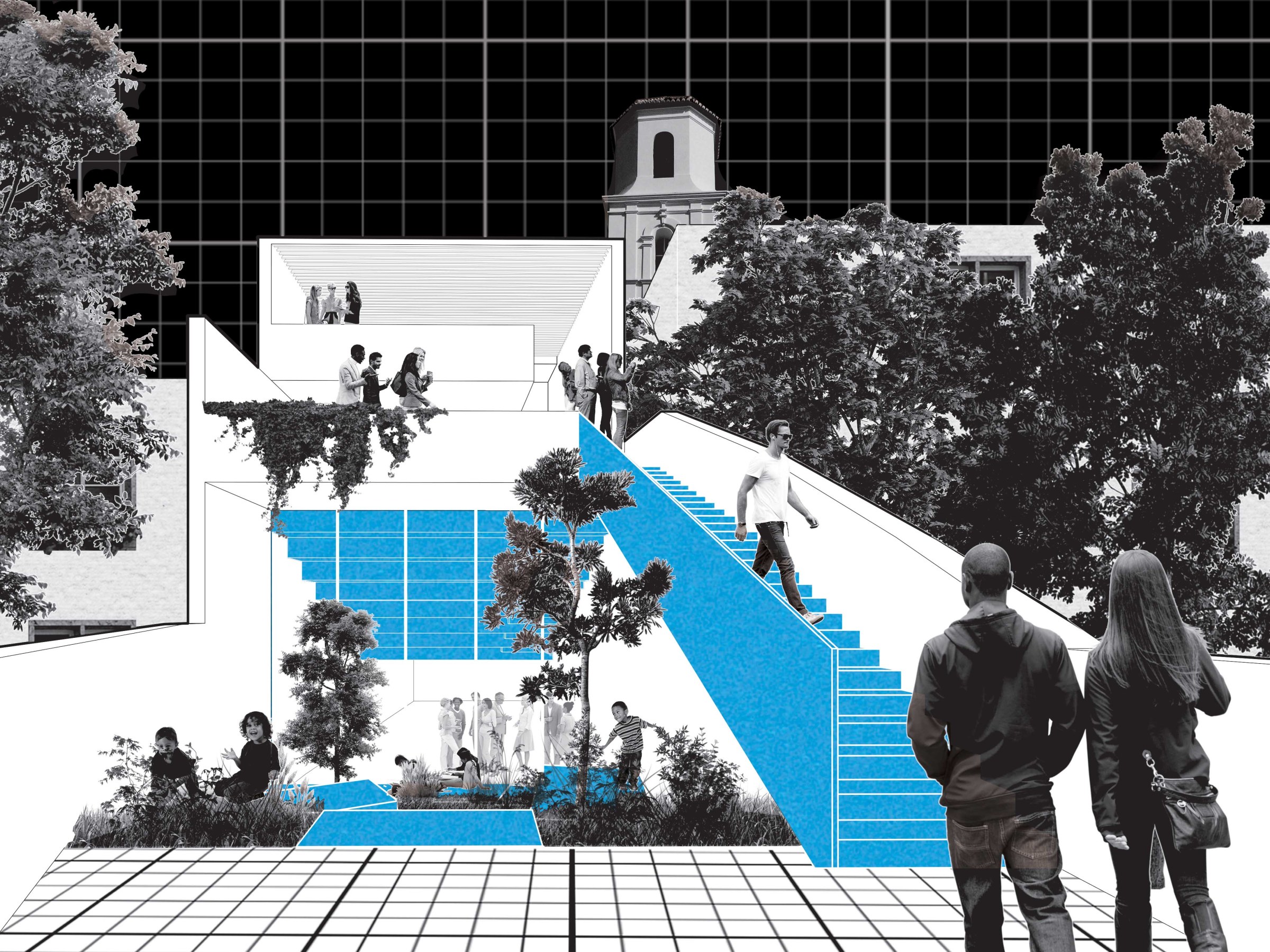
Fall 2022. Open to undergraduate students.
This research studio aims to broaden the skills of design and developing complex ideas within the competition process and delivery format. Visual representation, scale, architectural language, layout and hierarchy are going to be concepts that will play an essential role in the studio. Two or three real competitions with different scales and sites will be the basis of the studio investigations.
Students completed three projects for three competitions using different scales; small, medium, and large. They worked independently as well as in teams to create their three different projects. Throughout the semester, they designed a pavilion, a library, and a residential building. Throughout the process, students were encouraged to research transcendental competitions in the history of modern architecture, as well as read texts to build deeper intellectual framework.
WORK

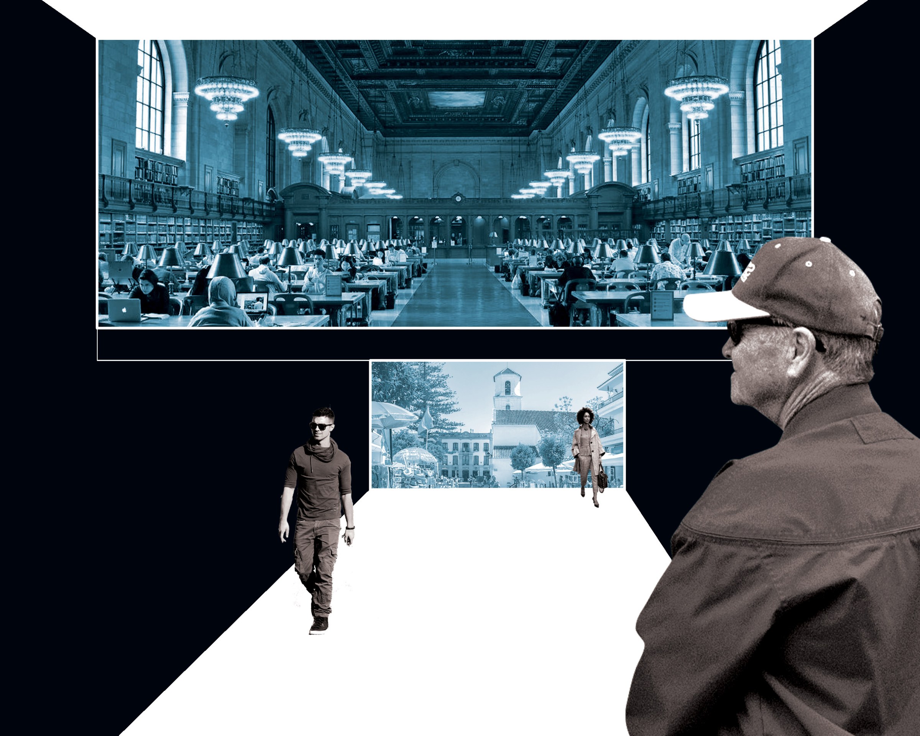
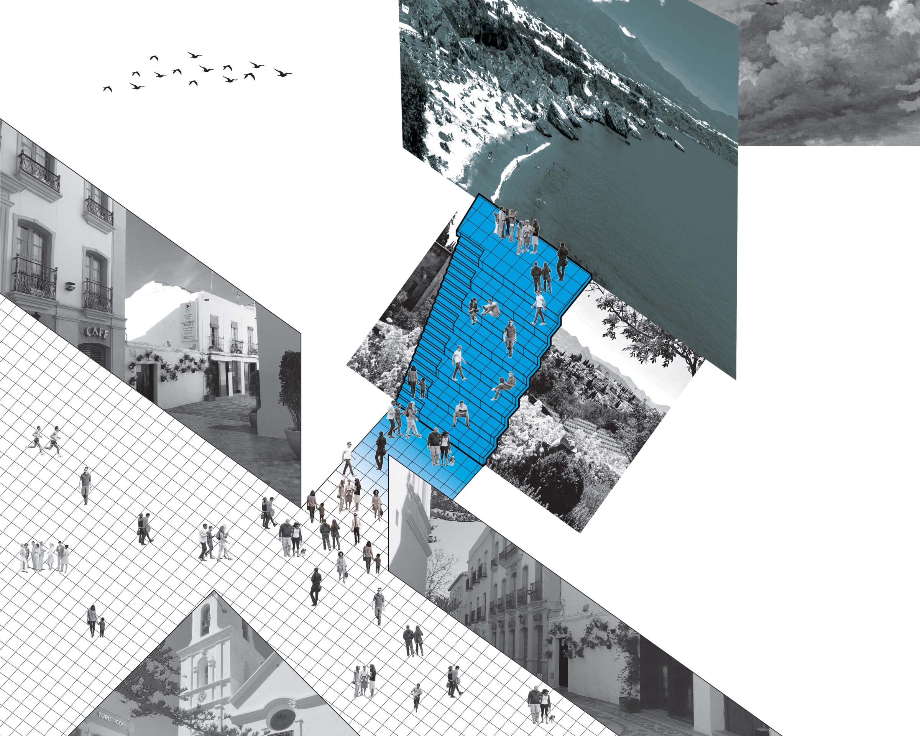
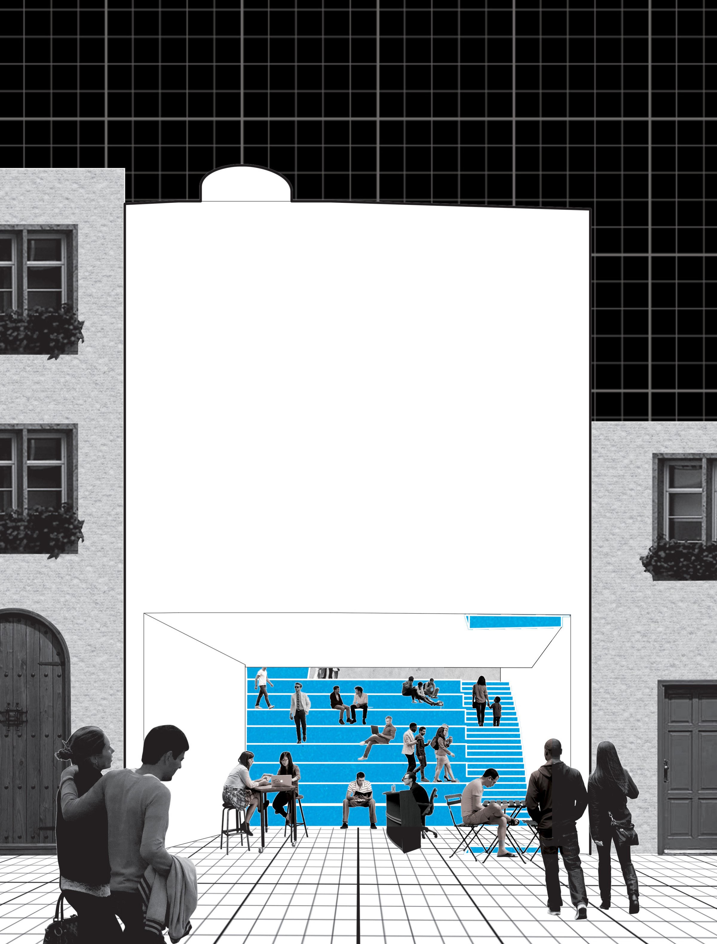
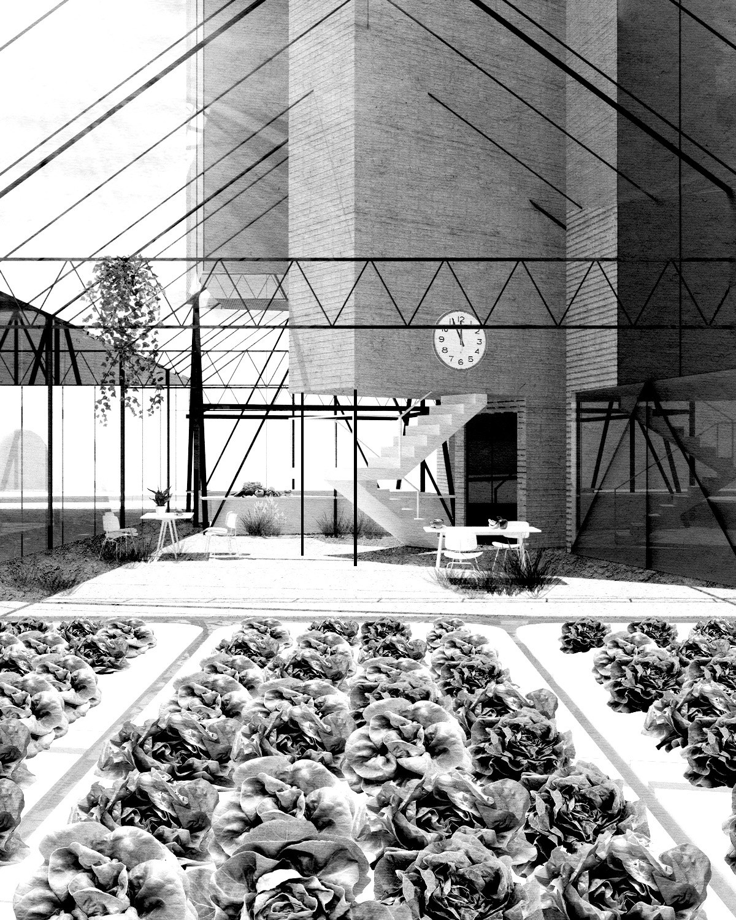
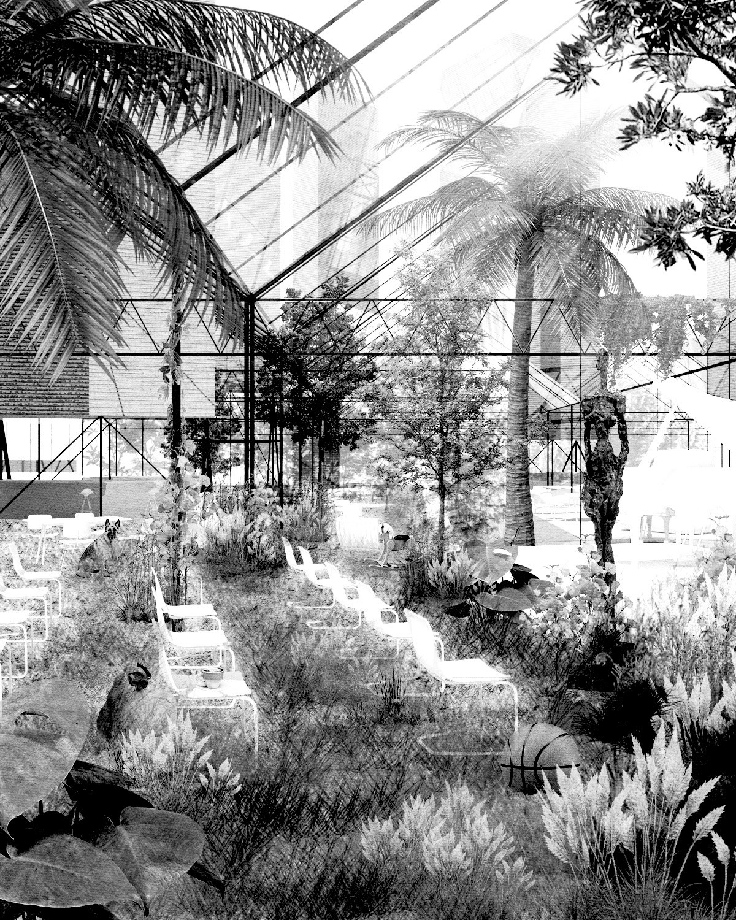
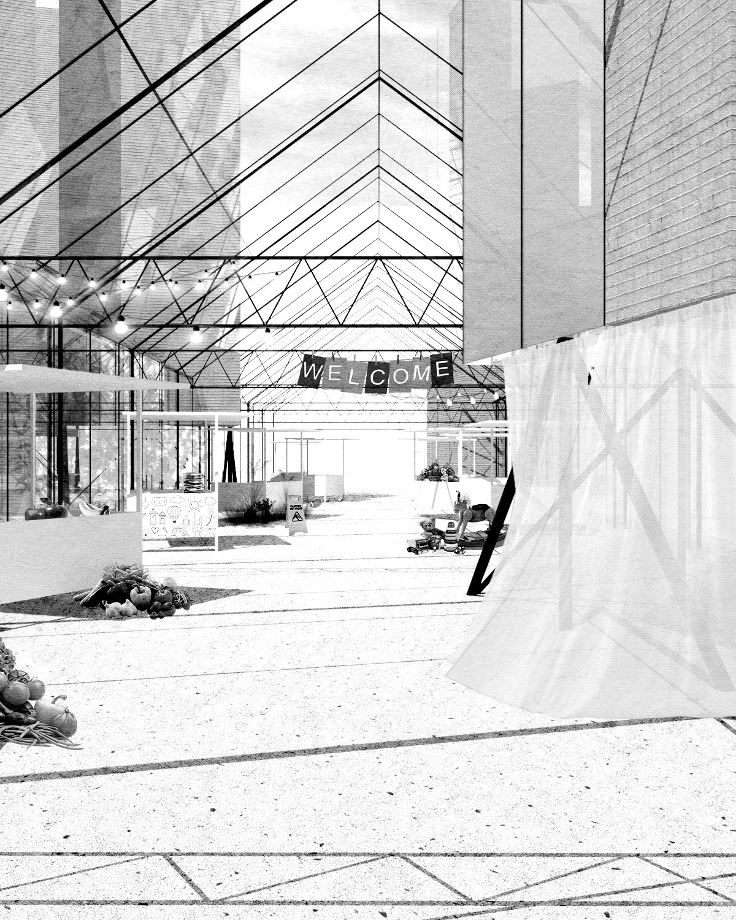
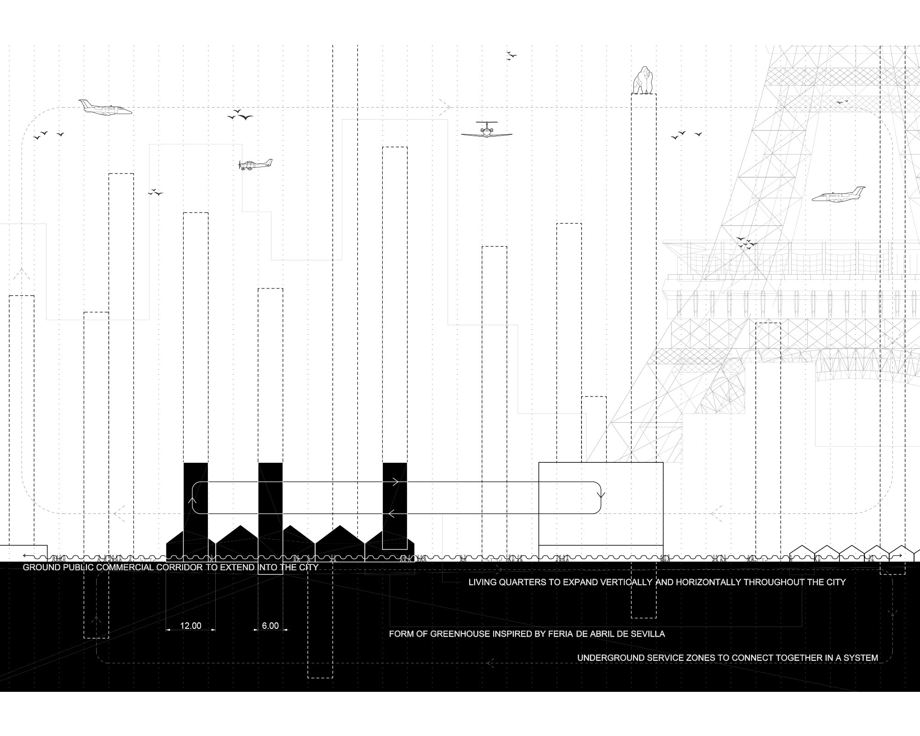
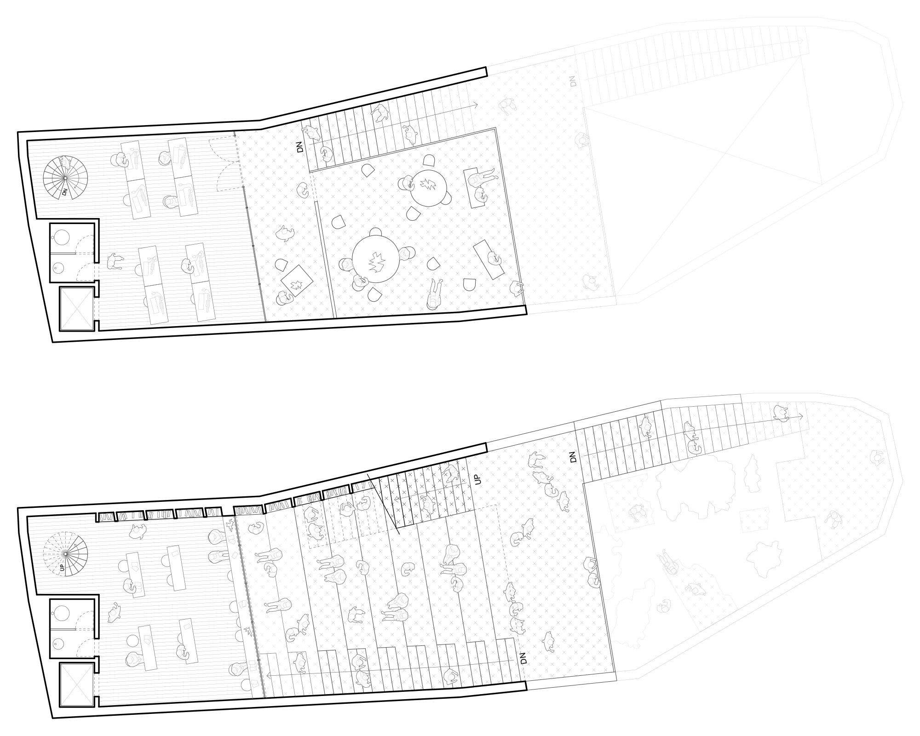
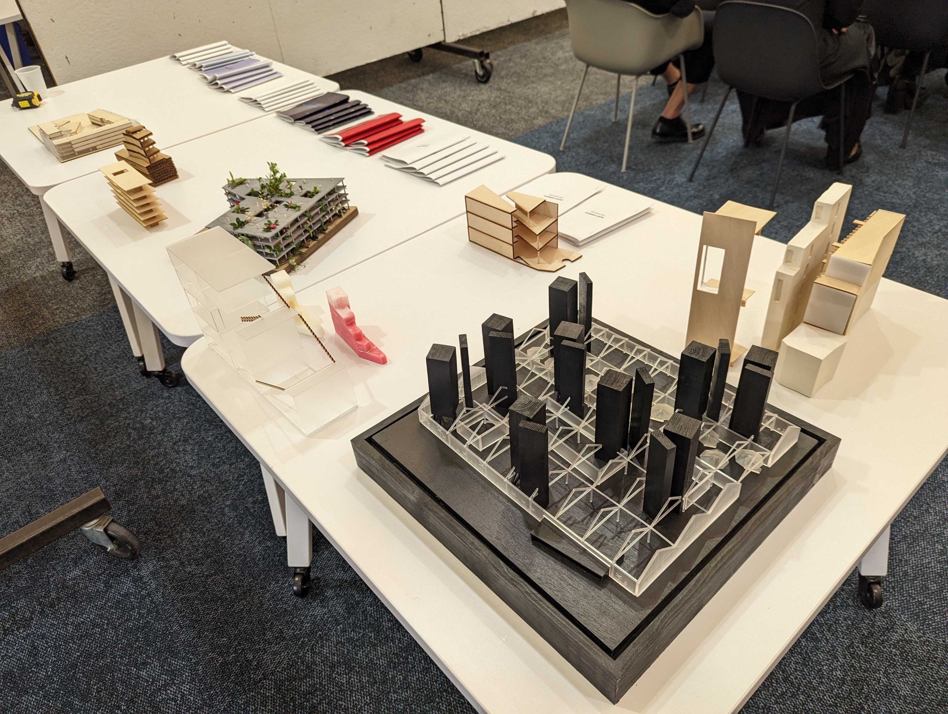
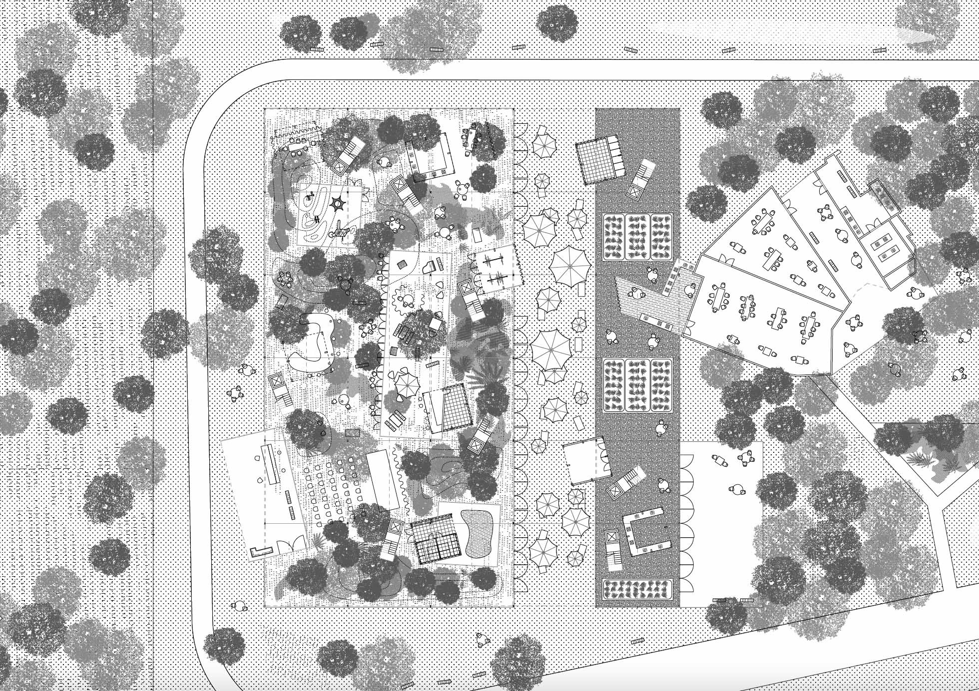
FACULTY
Juan Medina Revilla, Adjunct Lecturer in Architecture