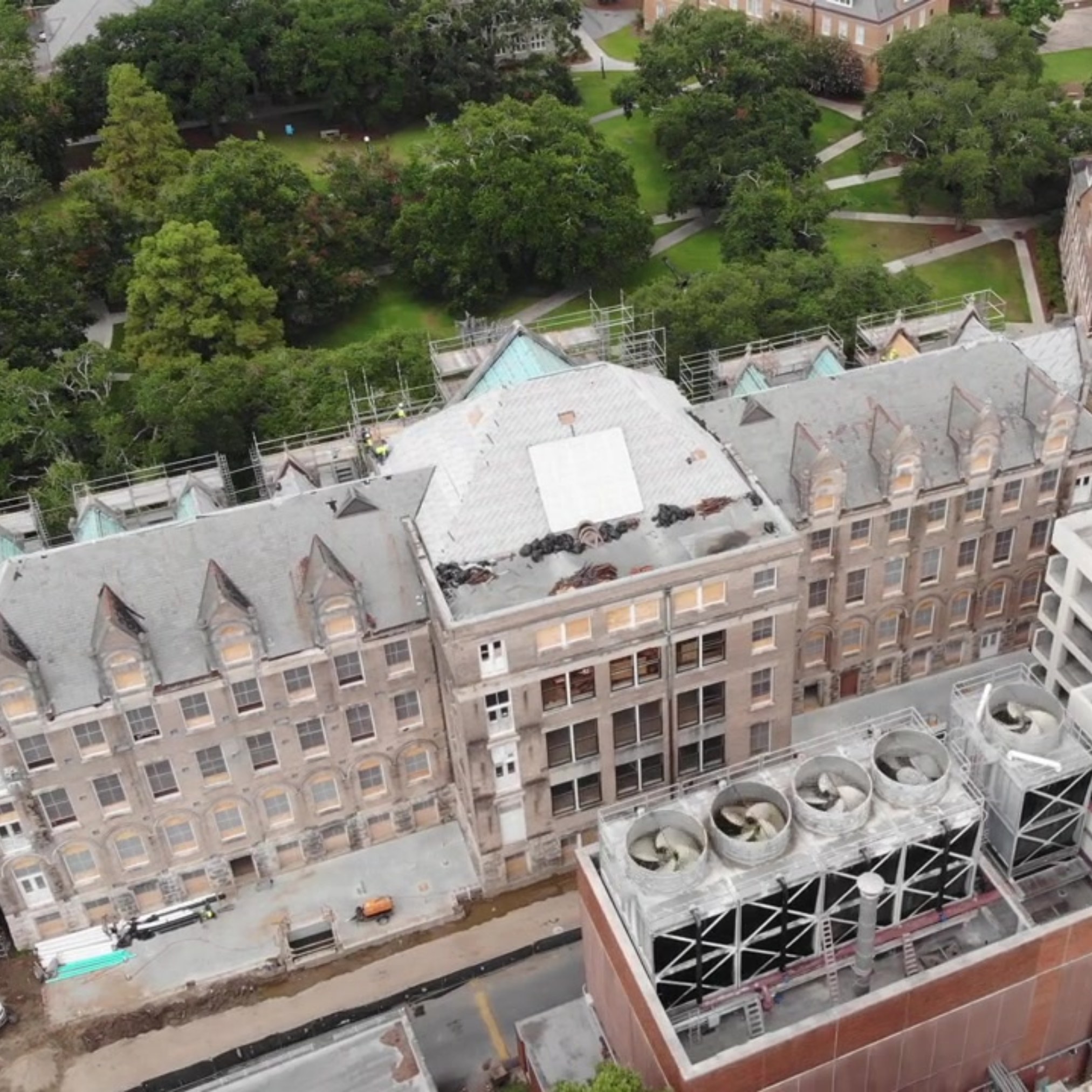Inside RMH
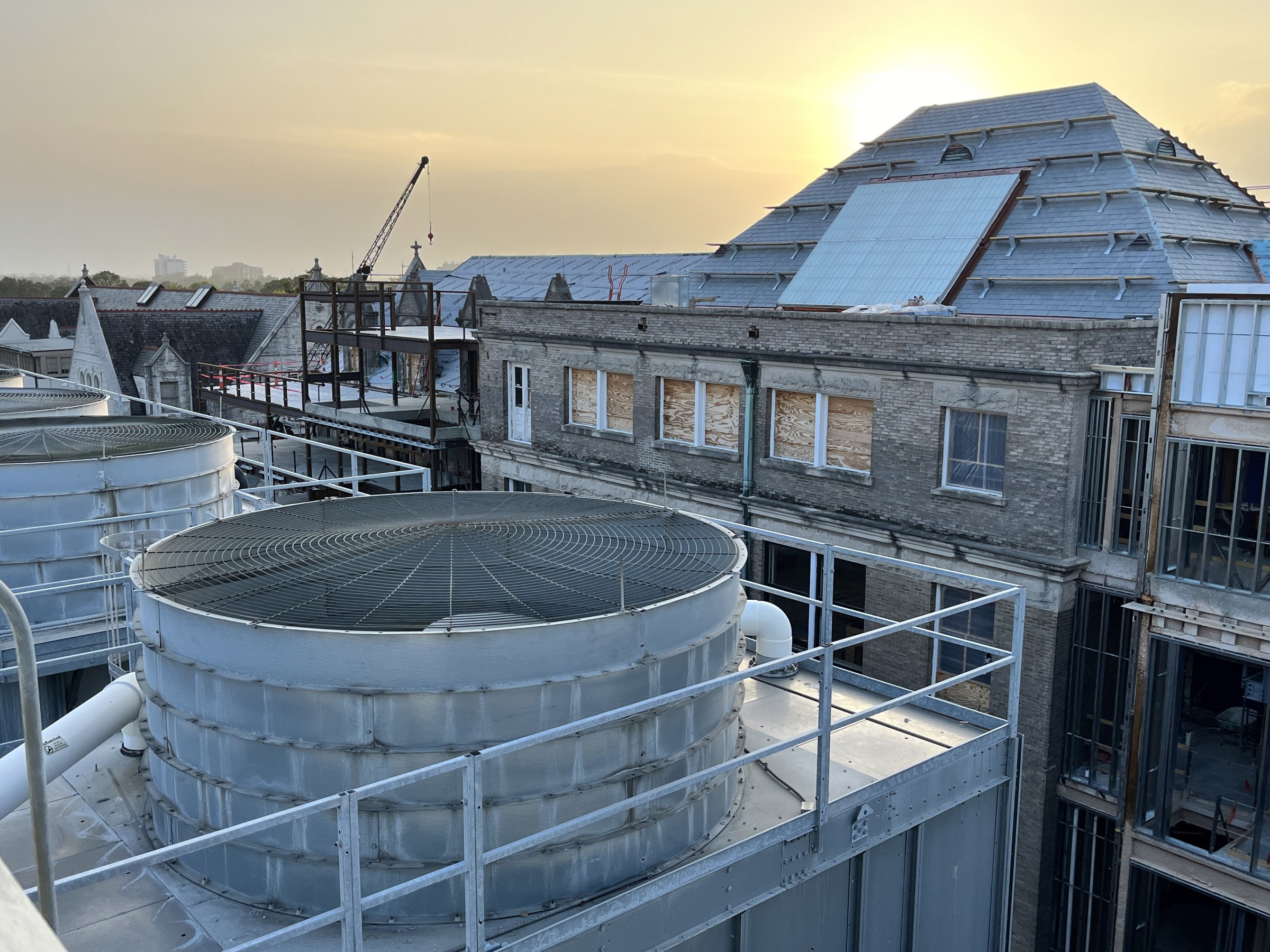
photo courtesy of Tulane Capital Projects
Interior framing and addition enclosing at Richardson Memorial Hall renovation
November 6, 2023
Progress continues on both the interior and exterior of historic Richardson Memorial Hall, home of the Tulane School of Architecture.
On the interior, stairs are being added to the newly framed addition with sections and handrails being installed as they arrive, and fireproofing is happening throughout the project. HVAC duct work is ongoing and plumbing is being installed. Interior electrical installation is being roughed in and the project is moving toward permanent power. The install of the school's much-needed IT system will be initiated any day now.
Currently major exterior work includes installation of refurbished historic windows, and enclosure of the building's rear addition with pre-cast concrete panels. Tuckpointing of existing masonry cladding is ongoing, and the roof is nearing completion, connecting the historic building to the new addition.
"After months of repairs and preparation, we're finally getting close to 'blacked-in'. Within the next few weeks we should be water tight," said Senior Professor of Practice Byron Mouton, the school's faculty coordinator for the project.
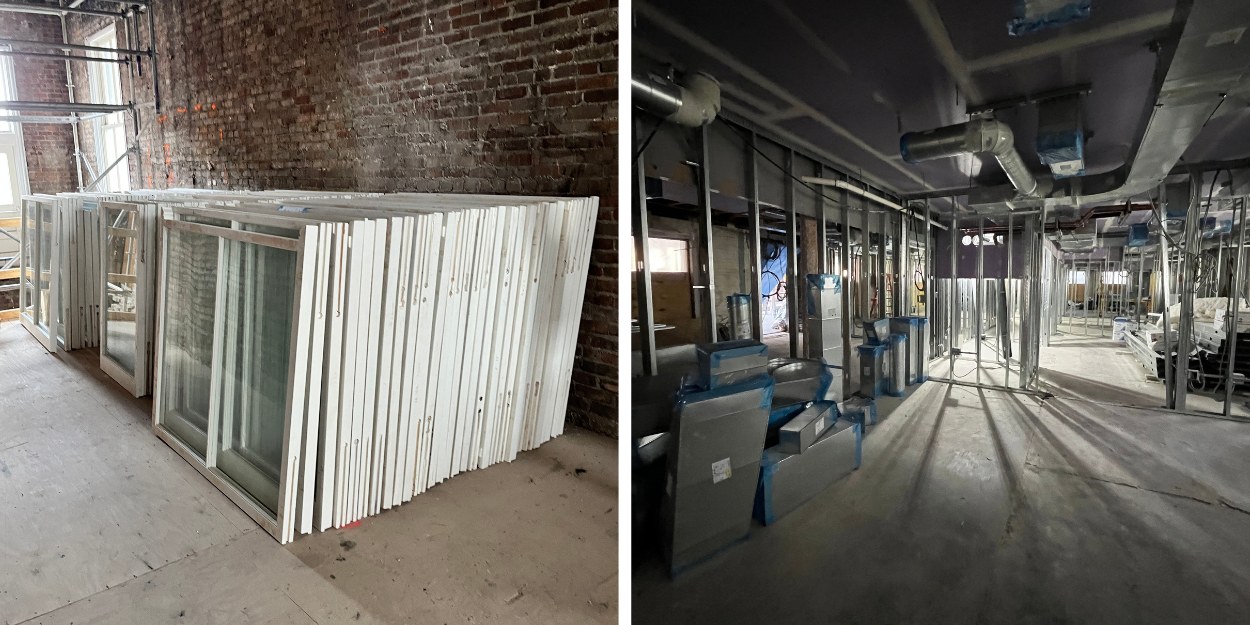
Students, faculty, and staff are touring the renovation site this fall with two tours left before the end of the year, said TuSA's Director of Fabrication Nick LiCausi, who also serves as TuSA's Renovation Co-Curator. Tours are expected to commence again in the spring.
Work on the historic Richardson Memorial Hall began in spring 2022 and completion is scheduled for the 2024-2025 academic year. Tulane Capital Projects is leading renovation project partners Trapolin-Peer Architects and Broadmoor LLC Construction.
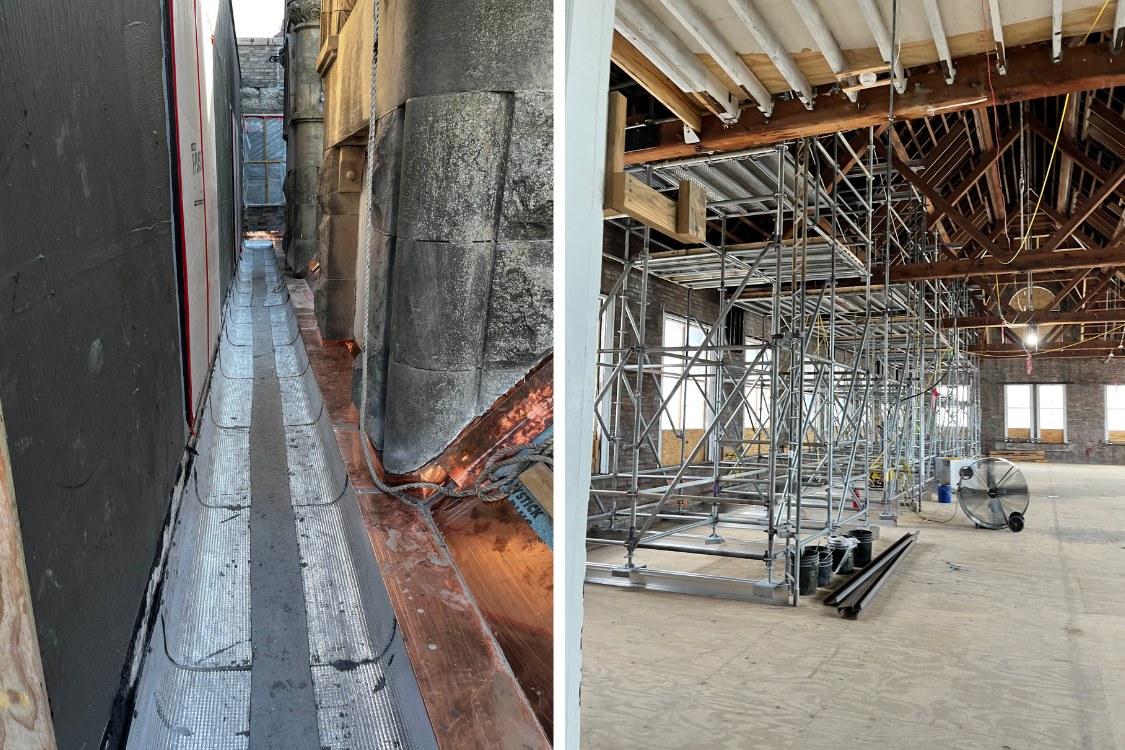
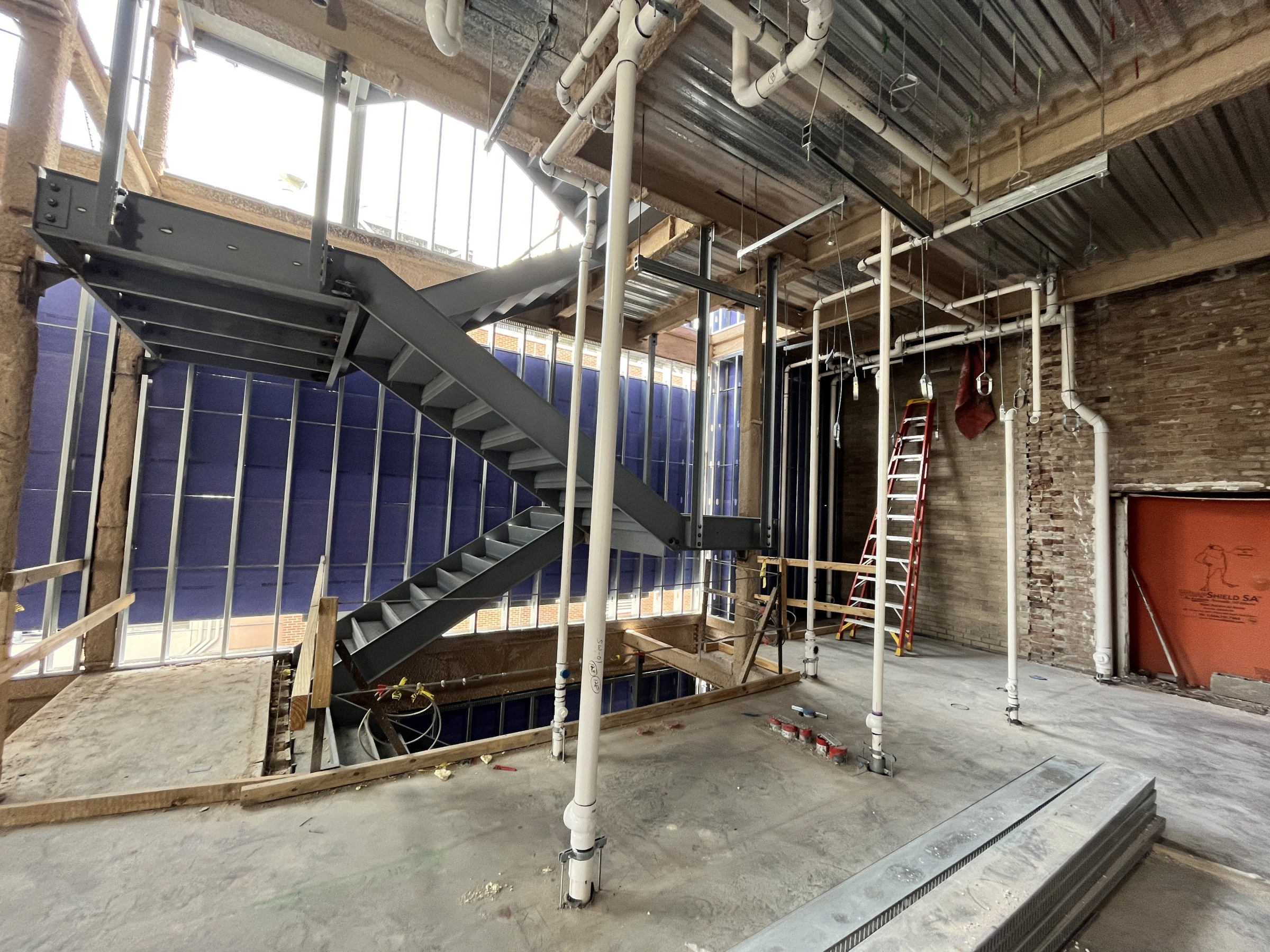
RELATED
See our full collection of RMH videos on YouTube
November 2, 2023: View our full collection of aerial drone footage, tour videos, digital perspectives, and flythrough animations capturing the progress and future at the Richardson Memorial Hall renovation. Watch the full RMH Renovation Video Playlist on our YouTube channel. More videos will be added throughout the project. Check back again soon!
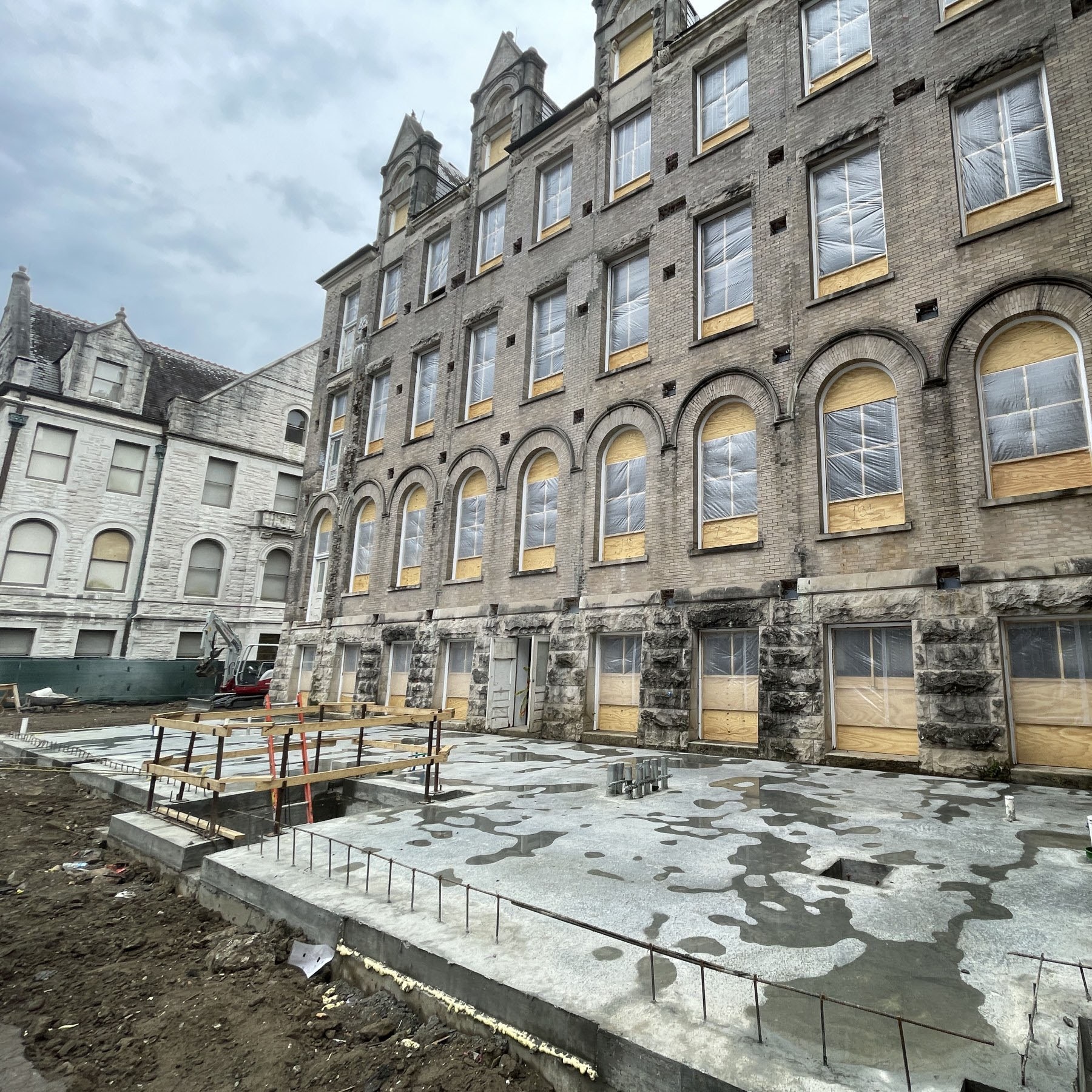
Addition begins at RMH
May 18, 2023: New slab was poured in April for the addition on the back (eastern side) of the building. Once complete, the addition will expand the building by 15,000 square feet, supplementing the building's existing 45,000 square feet.
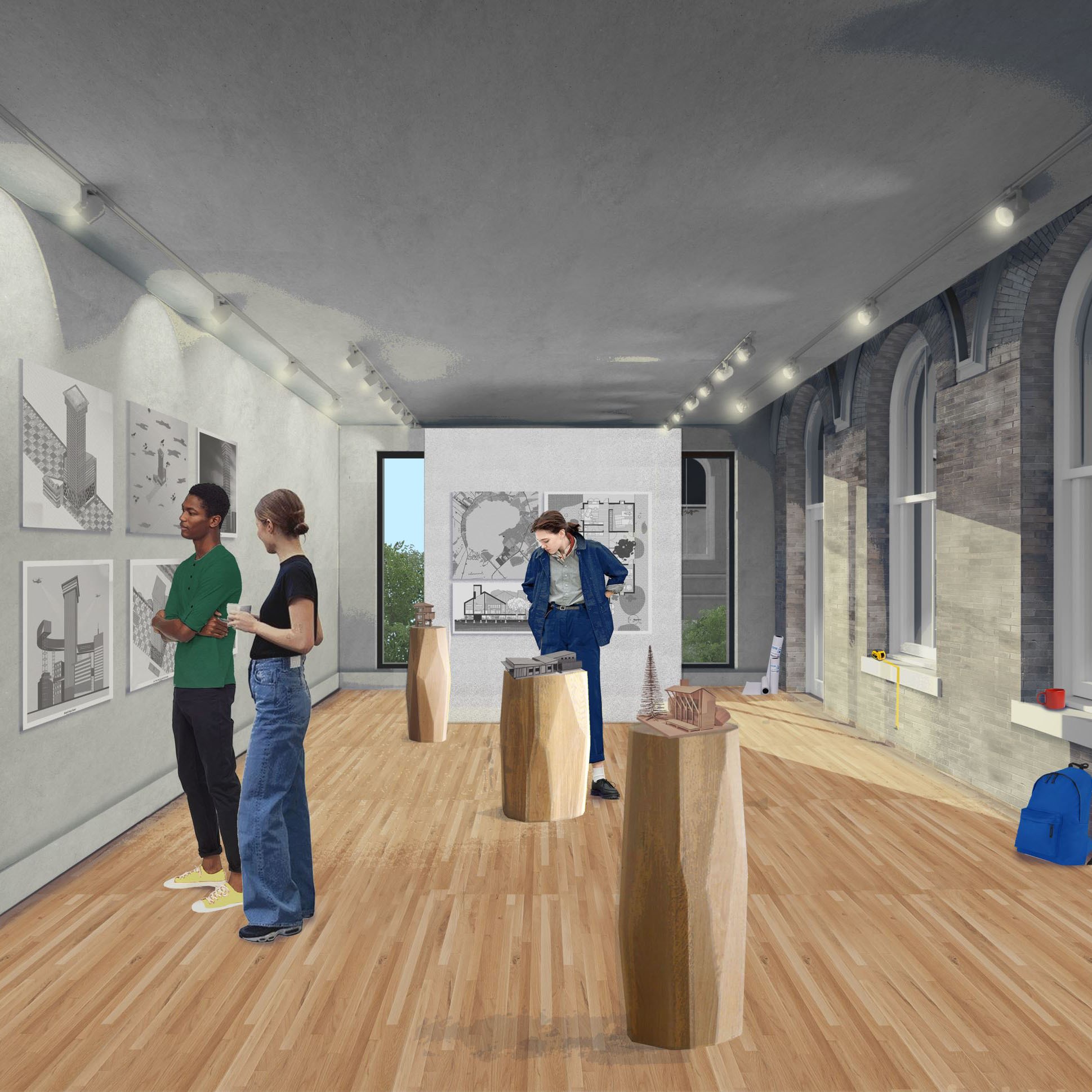
Experience the future RMH with flythrough animation
March 15, 2023: Take a journey through the future Richardson Memorial Hall with this four-minute flythrough animation on YouTube or on Vimeo.
