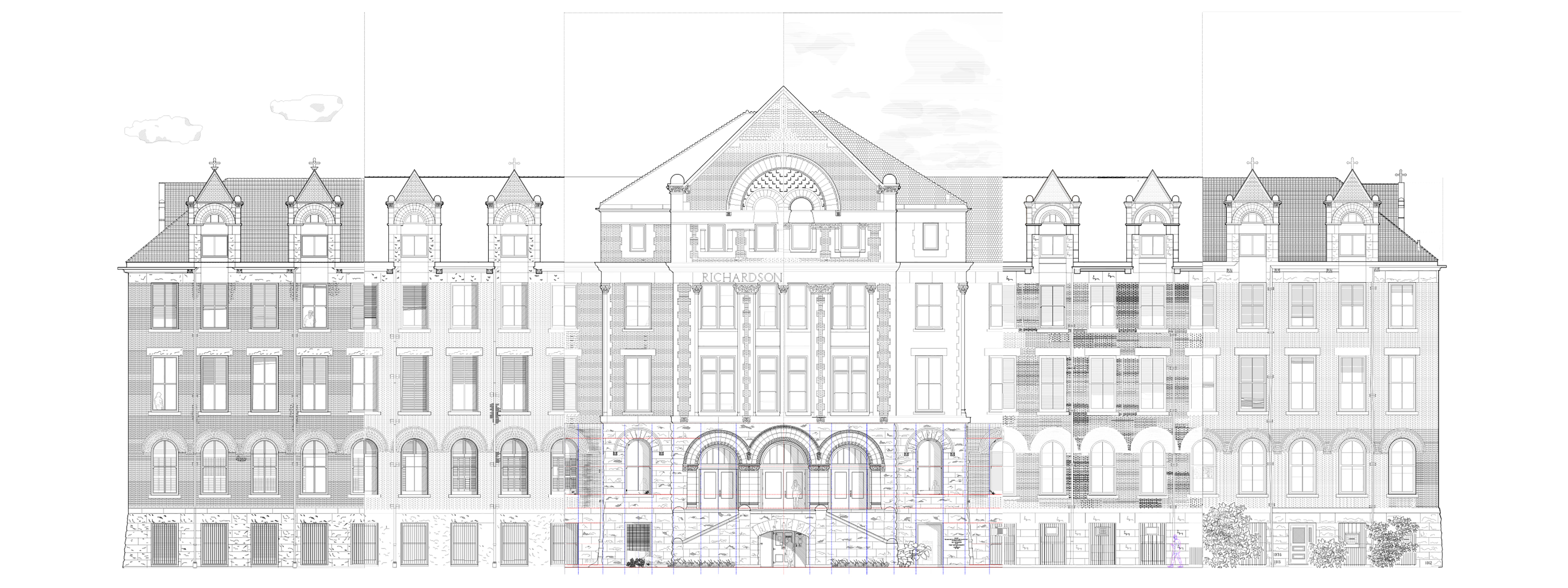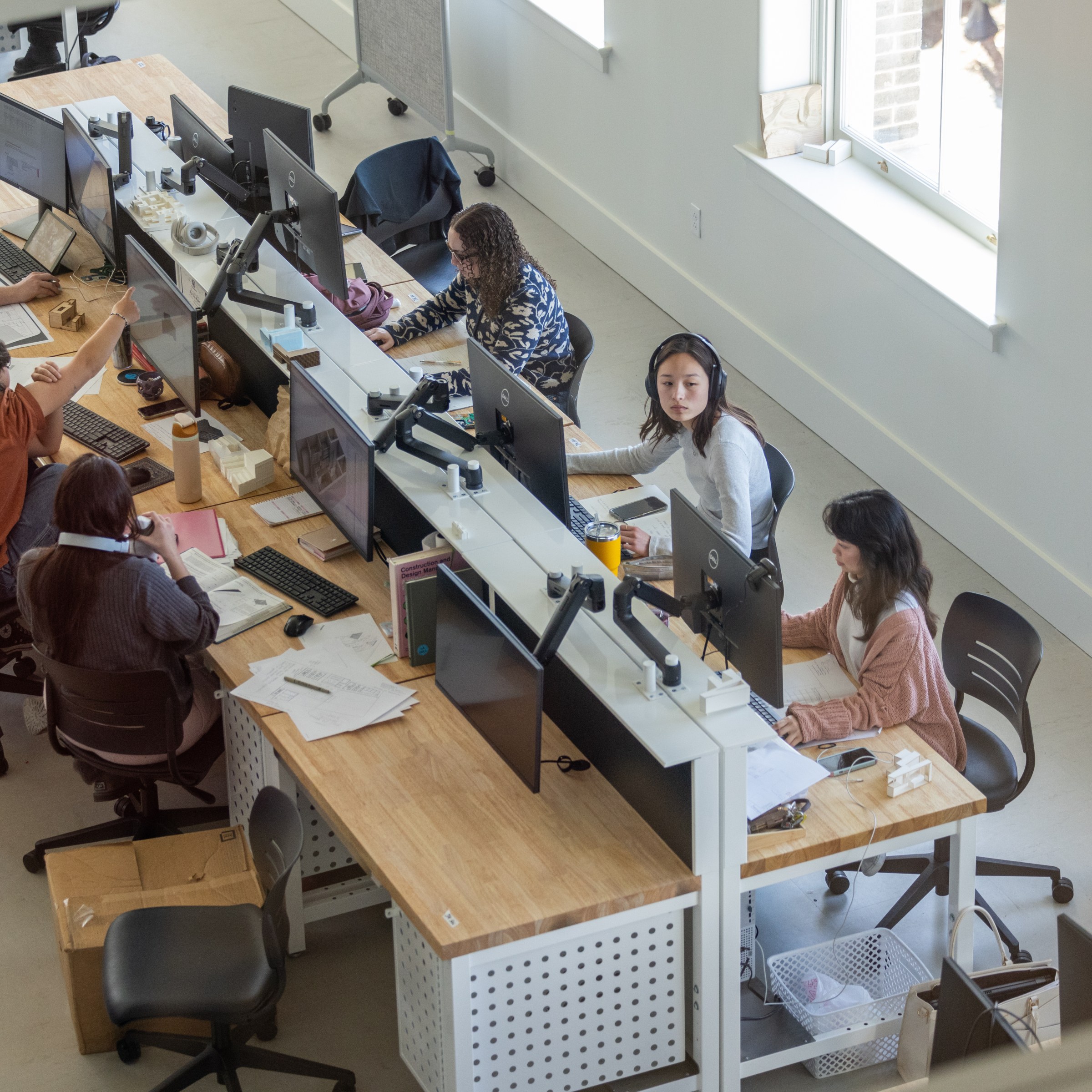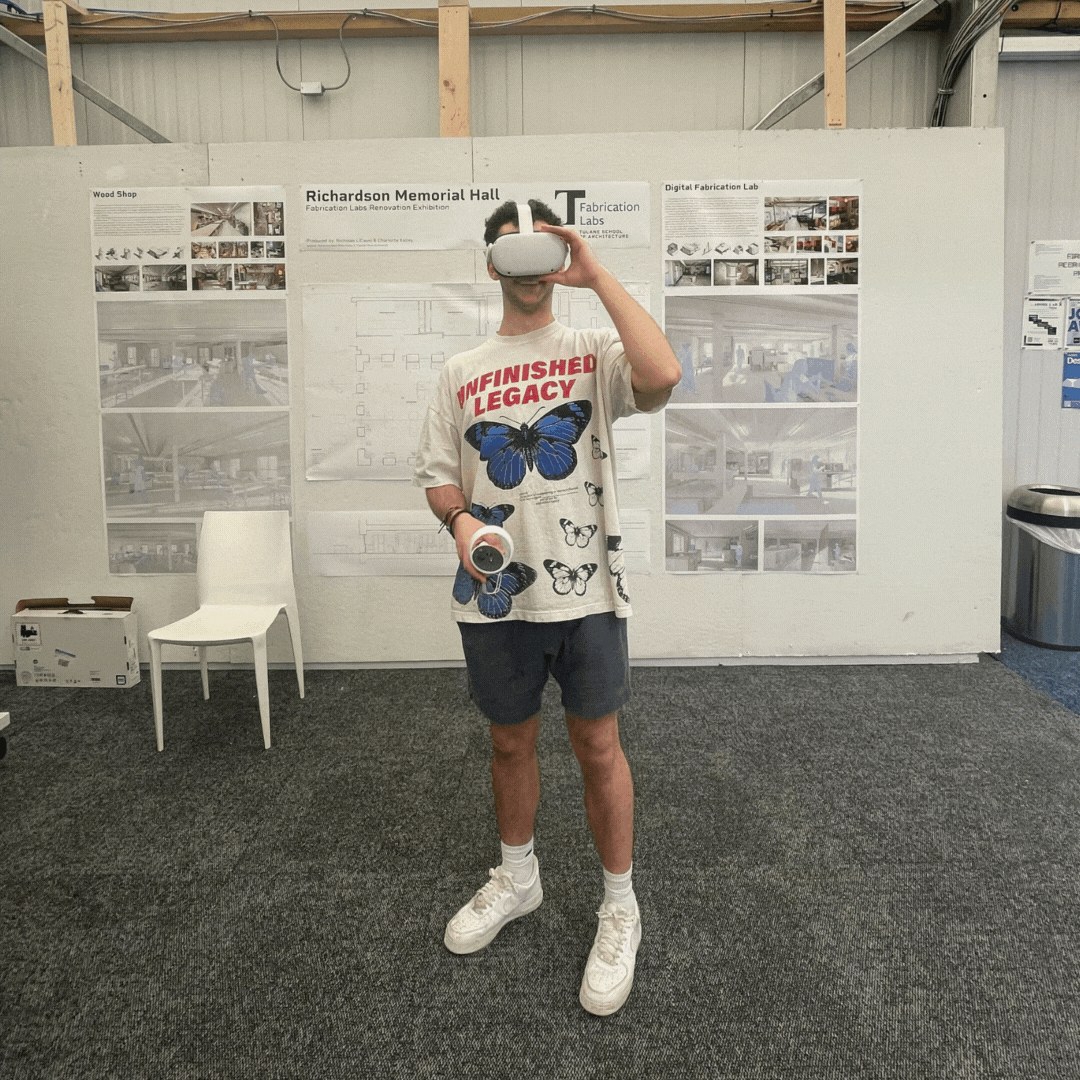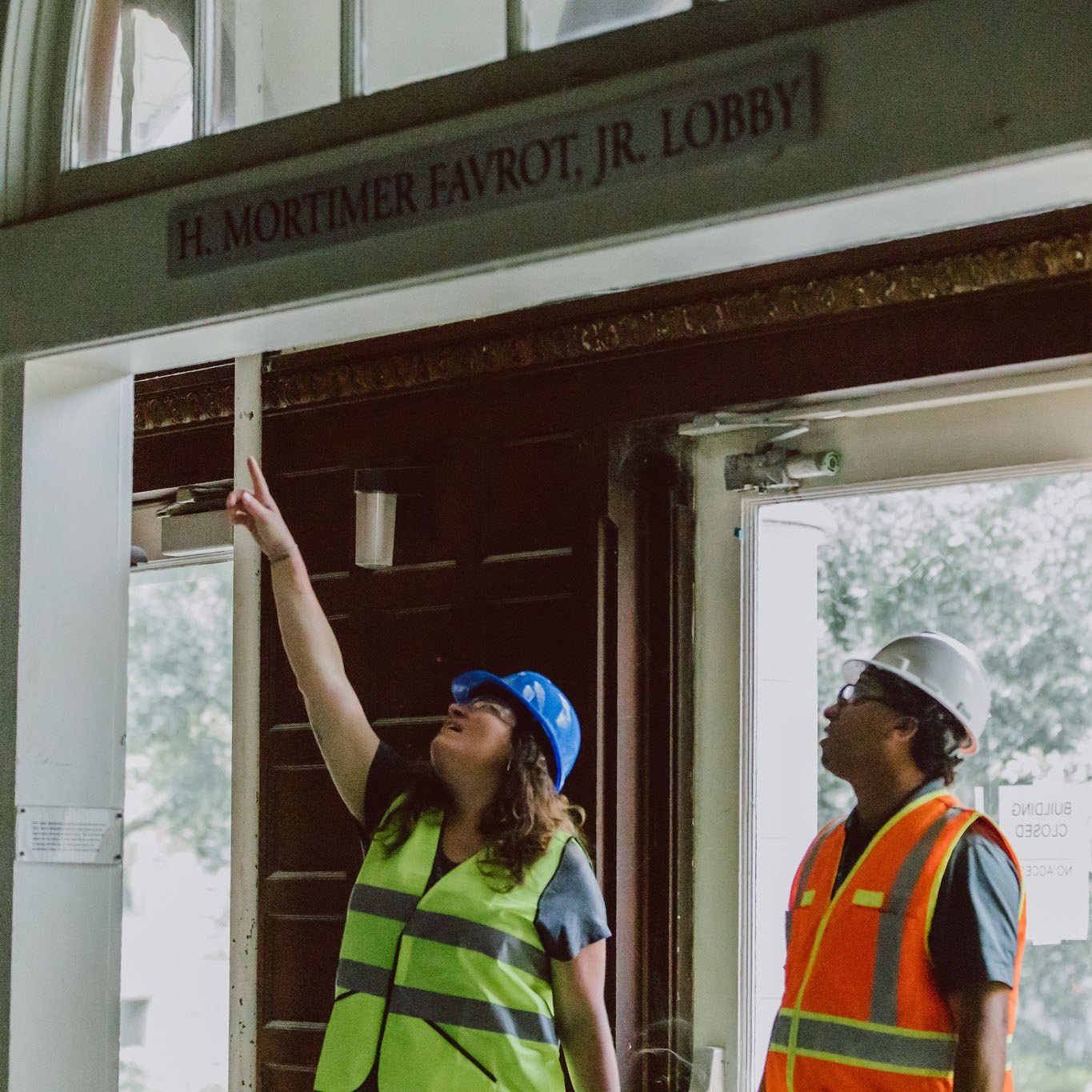Richardson Memorial Hall
Richardson Memorial Hall (RMH) is located on the St. Charles Avenue side of Tulane's Uptown campus, on the oldest and most beautiful quadrangle at the university.
History
Designed in 1907 by the New Orleans architecture firm of Andry and Bendernagel to house the Tulane Medical College, Richardson Memorial Hall (RMH) is a five-story brick and limestone building. It is an example of the Richardsonian Romanesque style buildings that define this area of the campus.
Highlights
RMH recently underwent its most extensive renovation - and expansion - resulting in a state-of-the-art facility that blends historic charm with modern sustainability. The renovation, led by architect team Trapolin-Peer Architects, features enhanced teaching and studio spaces (as seen below), as well as faculty and administrative offices, to accommodate the school's growing student body. It also expanded facilities for the school's Fabrication Lab to be located together (analog and digital) with access to outdoor space for overflow needs, and it provided new areas for pin-ups and reviews, as well as a first-ever Gallery for exhibitions of student, faculty, and alumni work, as well as shows from select partners.
Renovation
Richardson Memorial Hall underwent a full renovation from Fall 2021 to Spring 2025. To learn more, visit our Renovation FAQ page and scroll below to see Related links.
Richardson Memorial Hall is building #4 on the Tulane University Uptown Campus Map. We also have a Virtual Tour of Richardson Memorial Hall.
MORE ABOUT RMH
Thomson Hall
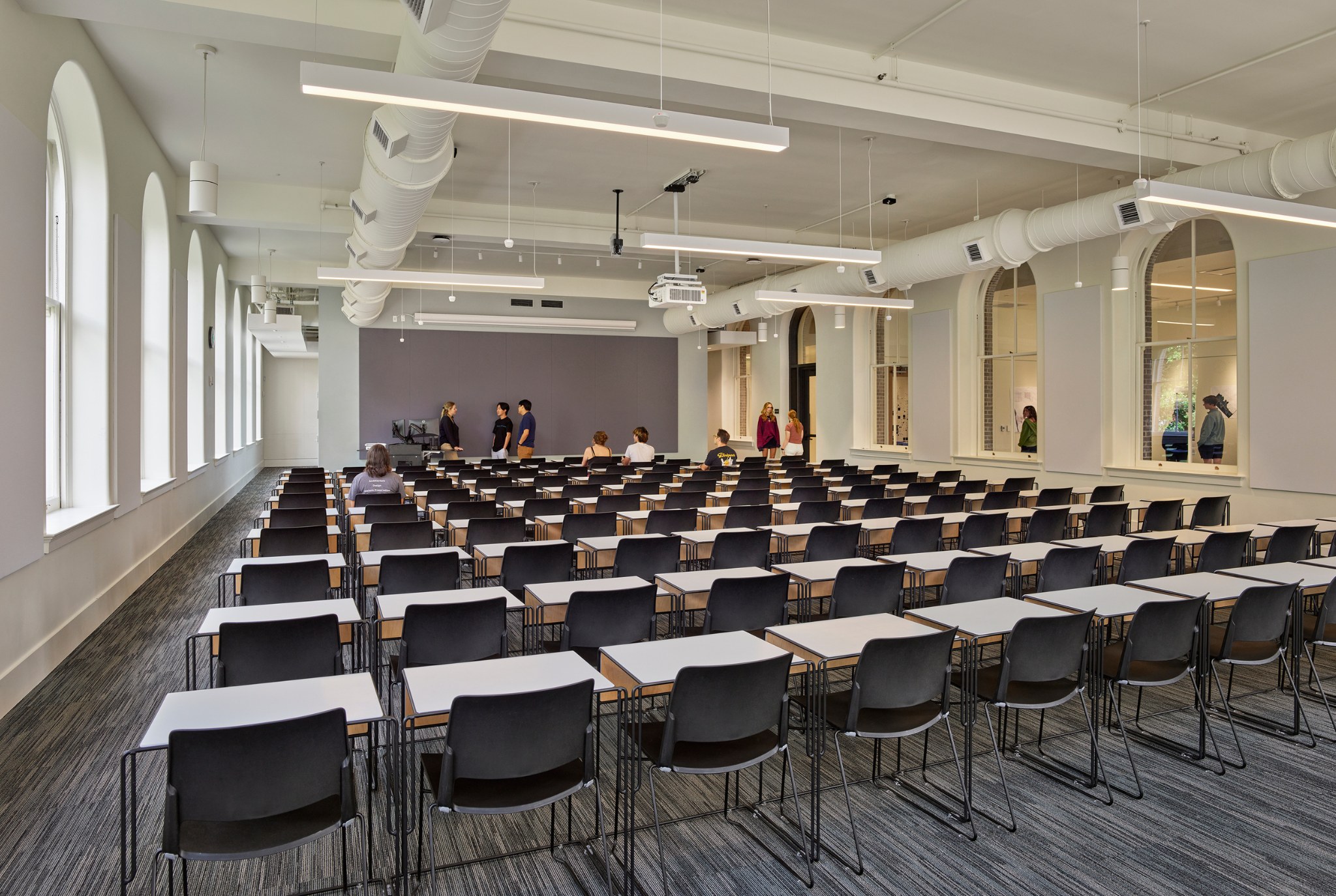
Thomson Hall, named after J. Herndon Thomson, is located on the second floor of Richardson Memorial Hall in Room 202. It is the main lecture hall and event space in Richardson Memorial Hall and is used to host major lectures and events, as well as student pinups and reviews. Thomson Hall seats approximately 120 people and is beautifully lit on two sides by windows. The room connects with the gallery space and has a vestibule with a beautiful mural by faculty member, Tiffany Lin.
Studios and Classrooms
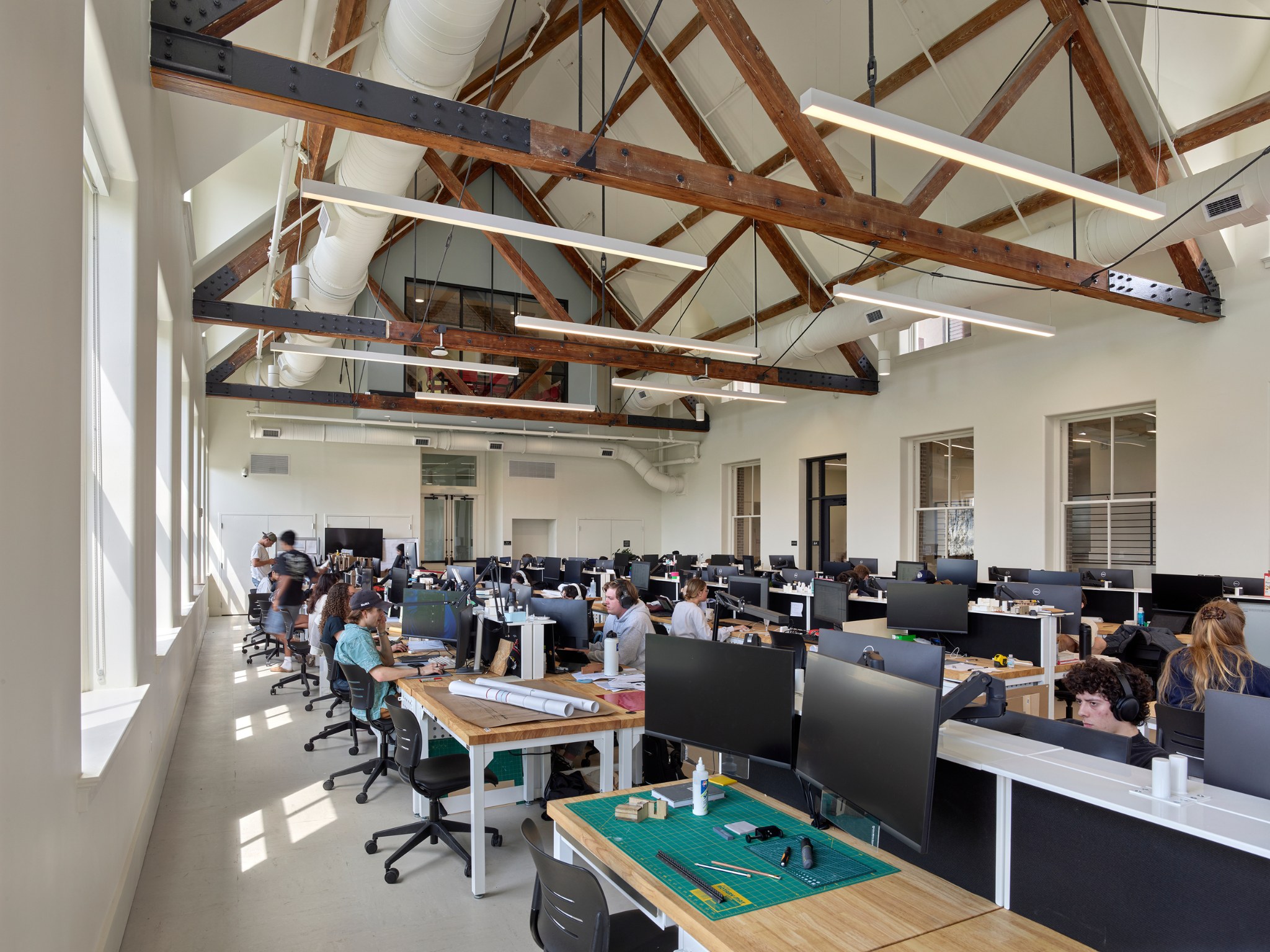
Richardson Memorial Hall’s spacious main rooms on the second, third, fourth and fifth floors are used as studios. Students in Architecture, Landscape Architecture + Engineering, and Historic Preservation studios are assigned a personal desk in one of these studios each semester. Students in Design work at shared desks in the Shane Design Studio. The studios are accessible to students 20 hours a day for design and other course work. The studios have windows on three sides, high ceilings and open trusses and are fully networked.
Classrooms throughout the building include both small and large seminar rooms, lecture and exhibition halls, and special purpose rooms. Each classroom is equipped with HDMI compatible projectors or large format digital displays.
Favrot Lobby
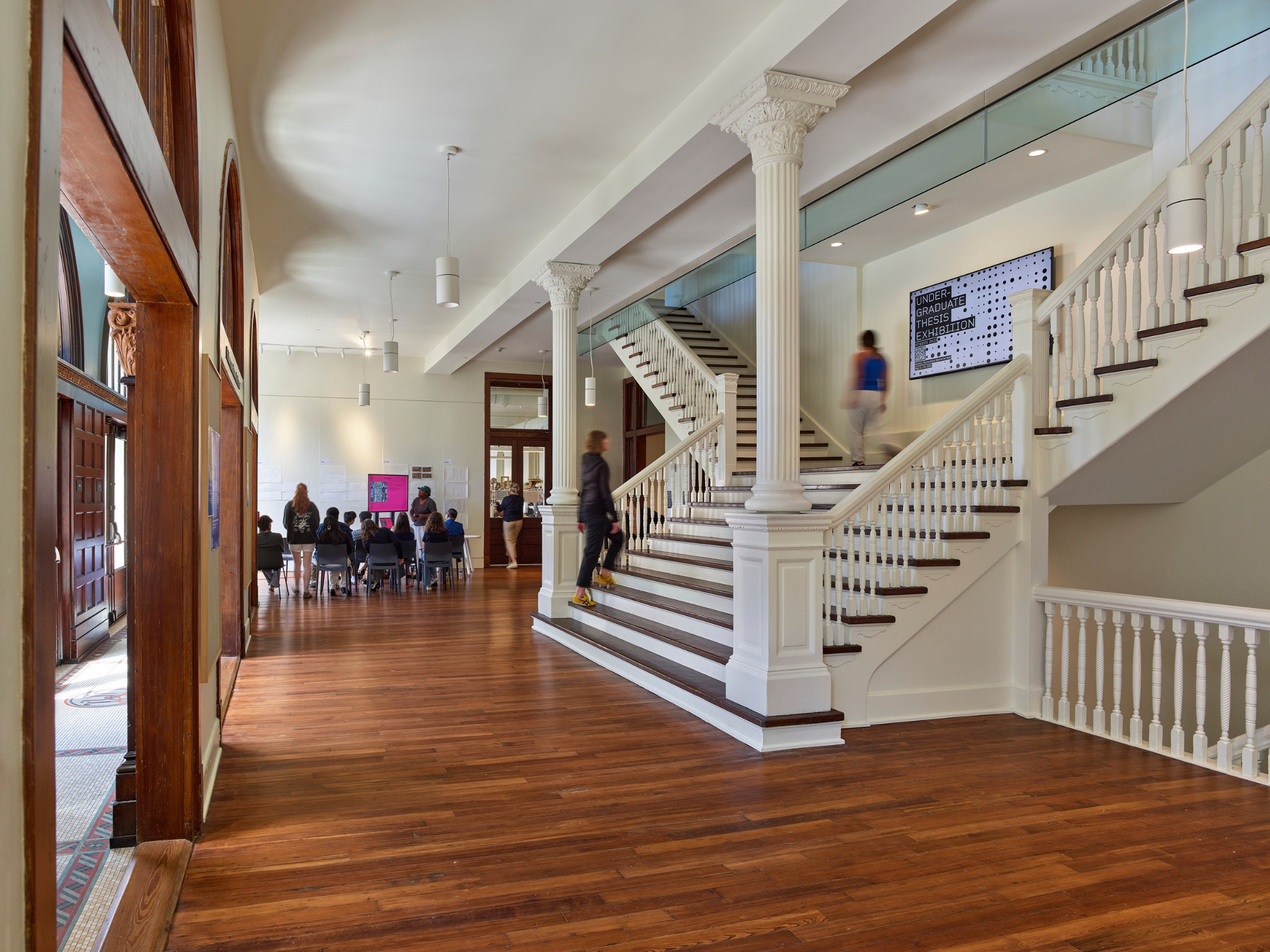
The Favrot Lobby on the 2nd floor of Richardson Memorial Hall is a vibrant space that is constantly in use for classes, reviews, and meetings. Students and faculty frequently used the lobby for informal meetings or as a place to work on projects. The space is also used as review space and is equipped with pin up spaces and three displays for school notices and student presentations.
Mintz Computer Classroom
The Mintz Computer Classroom houses computer assisted design instruction within the School of Architecture. Equipment includes the latest workstations configured for graphics and computer-aided design. Animation and three-dimensional modeling, rendering, and imaging capabilities are used for student projects, presentations and architectural research. Available software includes:
- Rhinoceros
- AutoCAD
- ARGUS
- Revit
- Rhino
- Maya
- Adobe Suite
- Microsoft Office
The Backpack Snack Shack
The Backpack Snack Shack is a self-checkout vending market located on the ground level of Richardson Memorial Hall. The market is available 24/7 and offers meals, snacks, and beverages to students and visitors.
RELATED
Richardson Memorial Hall reopens after major expansion and renovation
One of the oldest buildings on Tulane University’s uptown campus and home to the School of Architecture since 1968, Richardson Memorial Hall has been given a new life — reopening a four-year renovation and expansion.
Fabrication Labs VR experience & exhibit
Tulane School of Architecture and Built Environment's Fabrication Labs created a virtual reality exhibit of its new space, based on plan drawings from project architects at Trapolin-Peer Architects. See the video simulation.
Photos show renovation progress at RMH
As tours began at the RMH site, Tulane School of Architecture and Built Environment documented faculty, staff, students and members of the Broadmoor and Tulane project team. See photos on our Flickr page and a video on YouTube.
