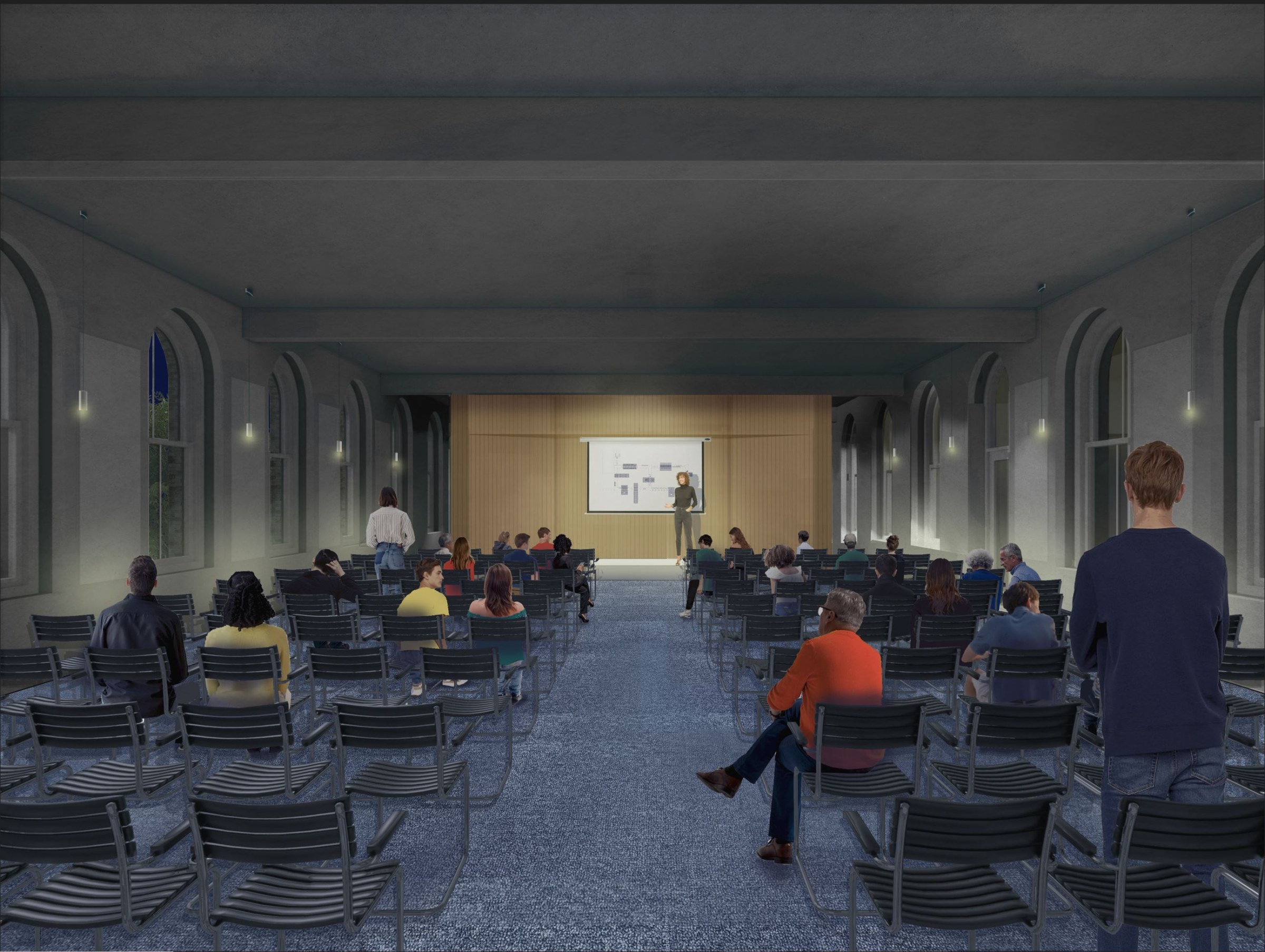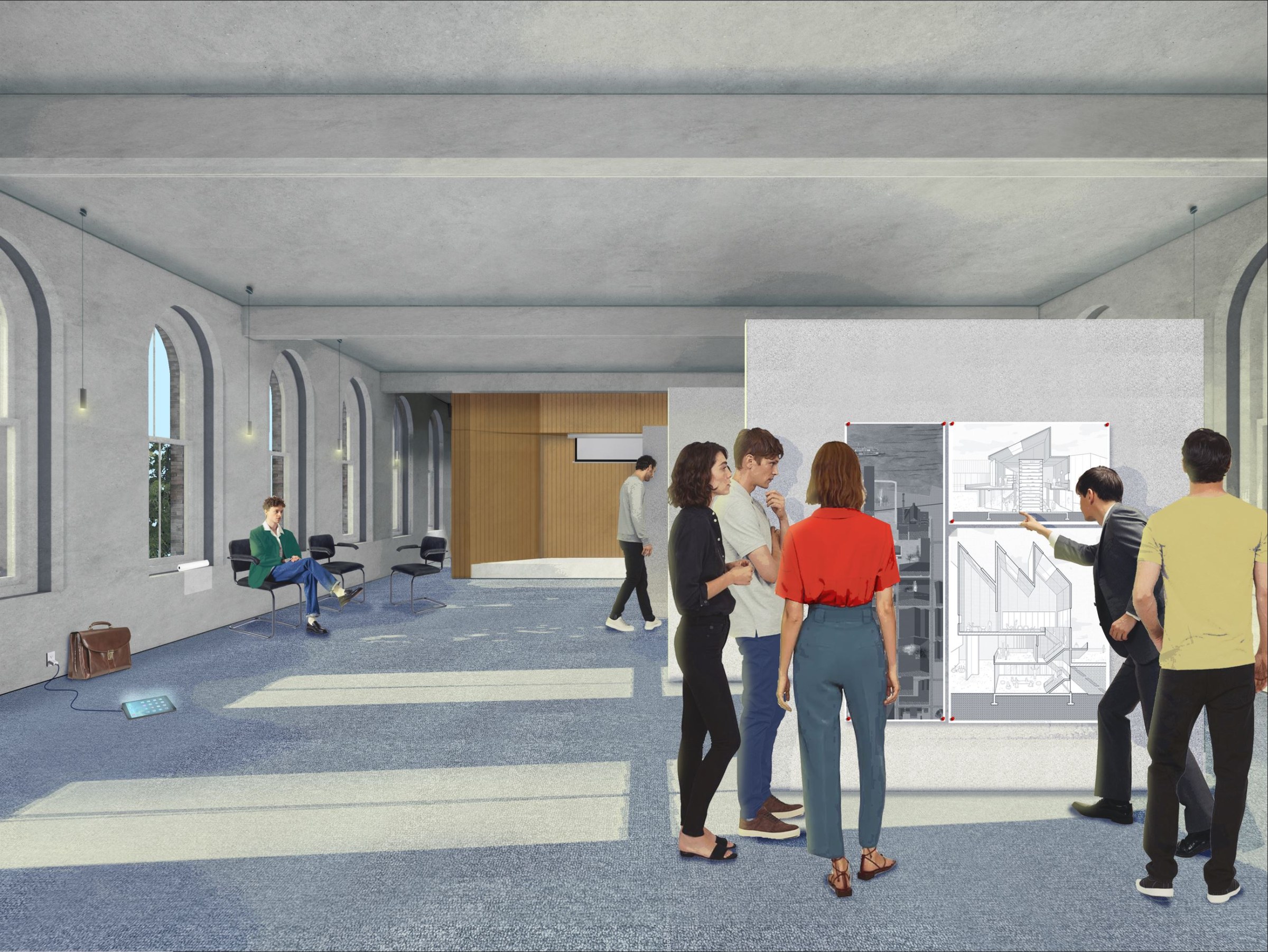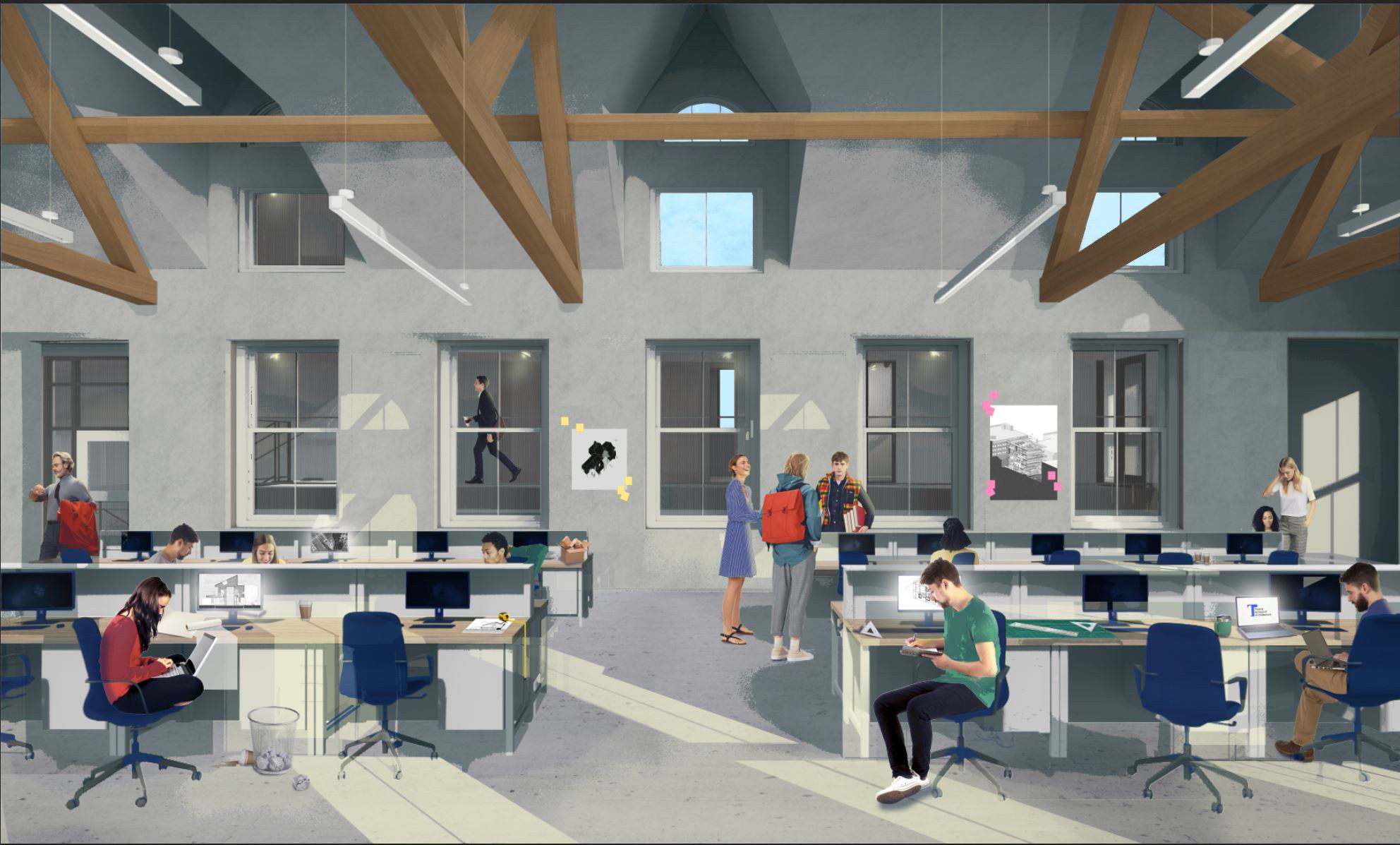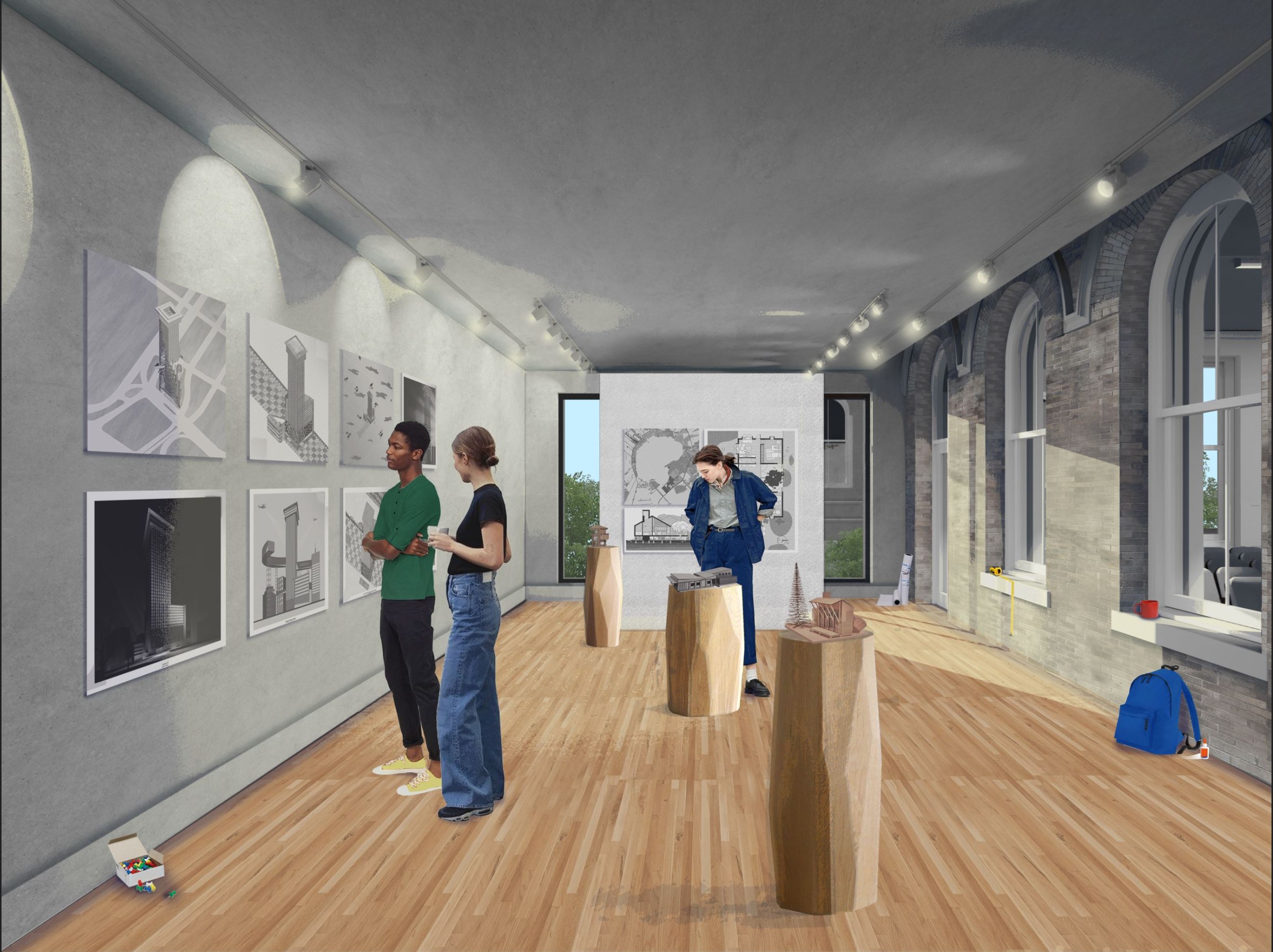Renovation FAQ: Richardson Memorial Hall
Richardson Memorial Hall (RMH), designed in 1907, is located on the St. Charles Avenue side of Tulane's Uptown campus. The building underwent a complete renovation and expansion from 2021 - 2025, led by architects Trapolin Peer Architects and contractor Broadmoor Construction LLC, in partnership with Tulane Capital Projects. RMH re-opened to classes in March 2025 and held a dedication ceremony in April 2025.
FAQs
Click on the topics below to expand the list and see our Frequently Asked Questions.
Project Overview
- Architects: Trapolin Peer Architects
- Design Team: Trapolin Peer Architects and Tulane School of Architecture Administration
- Contractor: Broadmoor LLC Construction (a subsidiary of Boh Bros. Construction Co.)
- Project Eligible for Louisiana State Historic Tax Credits
- LEED Silver designation is the energy efficiency target and baseline
- Scope: Renovation to restore historic Richardson Memorial Hall (45,000 square feet) and additions to the back of the building (nearly 17,000 square feet) for code compliance and essential programming
Timeline
- Design Completed: Spring 2022
- Value Engineering: Spring 2022
- Abatement/Selective Demolition Start: Spring 2022-Summer 2022
- Construction Start: Spring/Summer 2022
- Construction Completion: November 2024
- Full Occupancy: March 2025
Additional Details
- Enhanced teaching and fabrication spaces, as well as faculty and administrative offices, to accommodate the school's growing student body.
- Fabrication facilities located together (analog and digital) with access to outdoor space for overflow needs.
- Expanded spaces for pin-ups and reviews, as well as a first-ever Gallery for exhibitions of student, faculty, and alumni work, as well as shows from select partners.
RMH Renovation Renderings
Digital renderings of the renovated RMH building were developed by architecture student Leah Bohatch and RMH Renovation Co-Curators Sonsoles Vela and Nick LiCausi. The renderings - which show the Thomson Lecture Hall (top left and right), fourth floor studio (bottom left) and adjacent gallery (bottom right) - were developed using the plan drawings from project architects Trapolin-Peer Architects.



