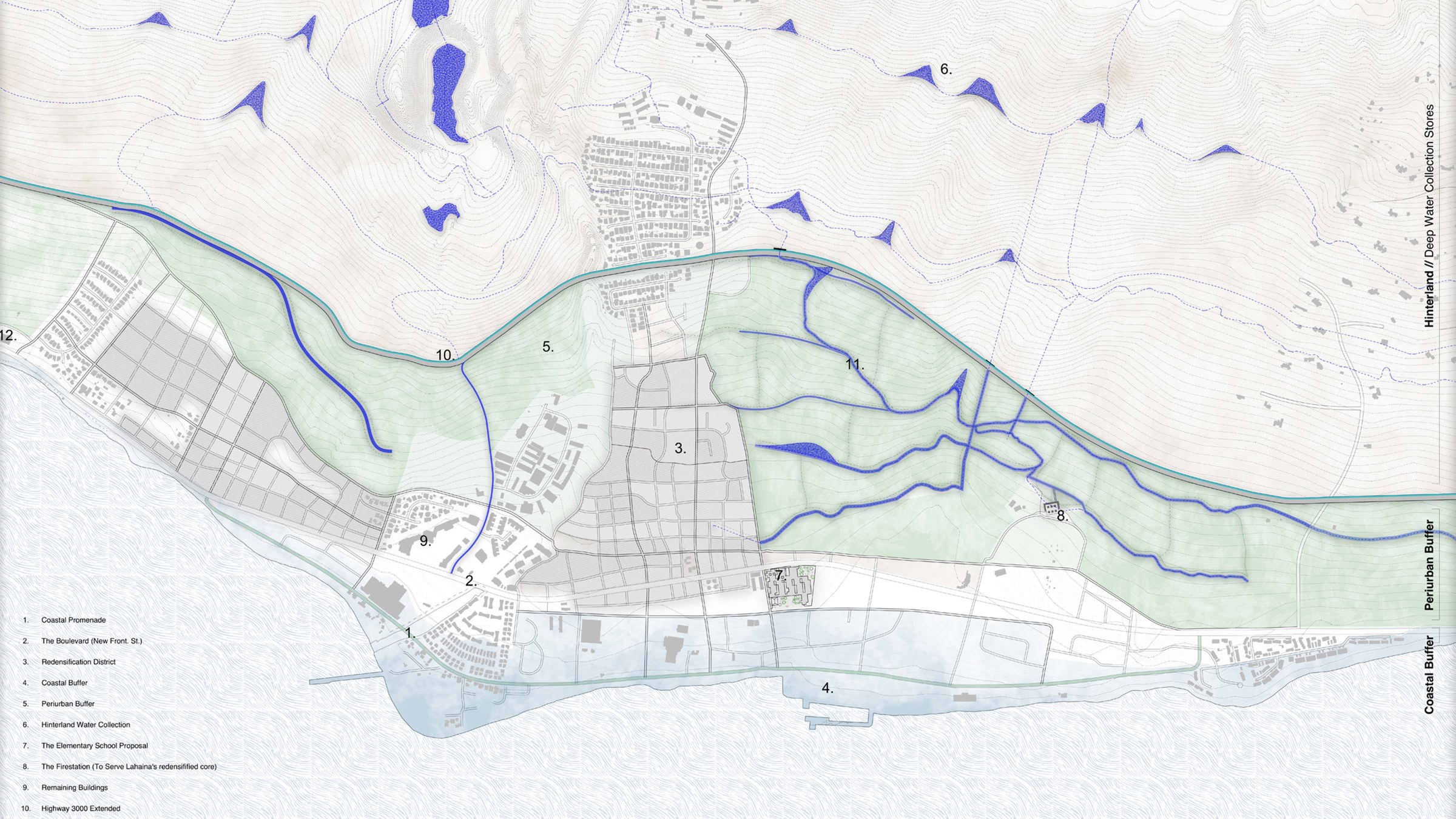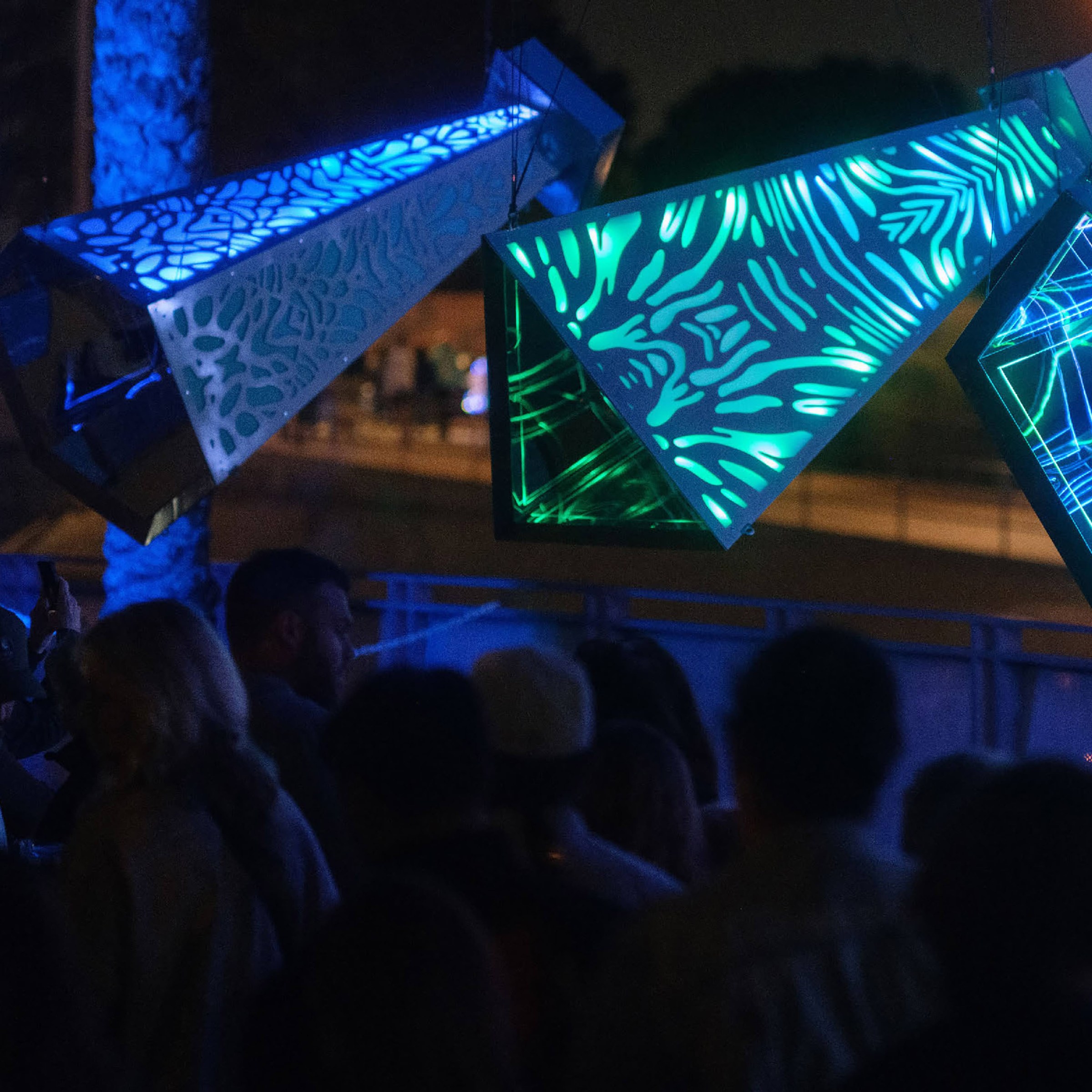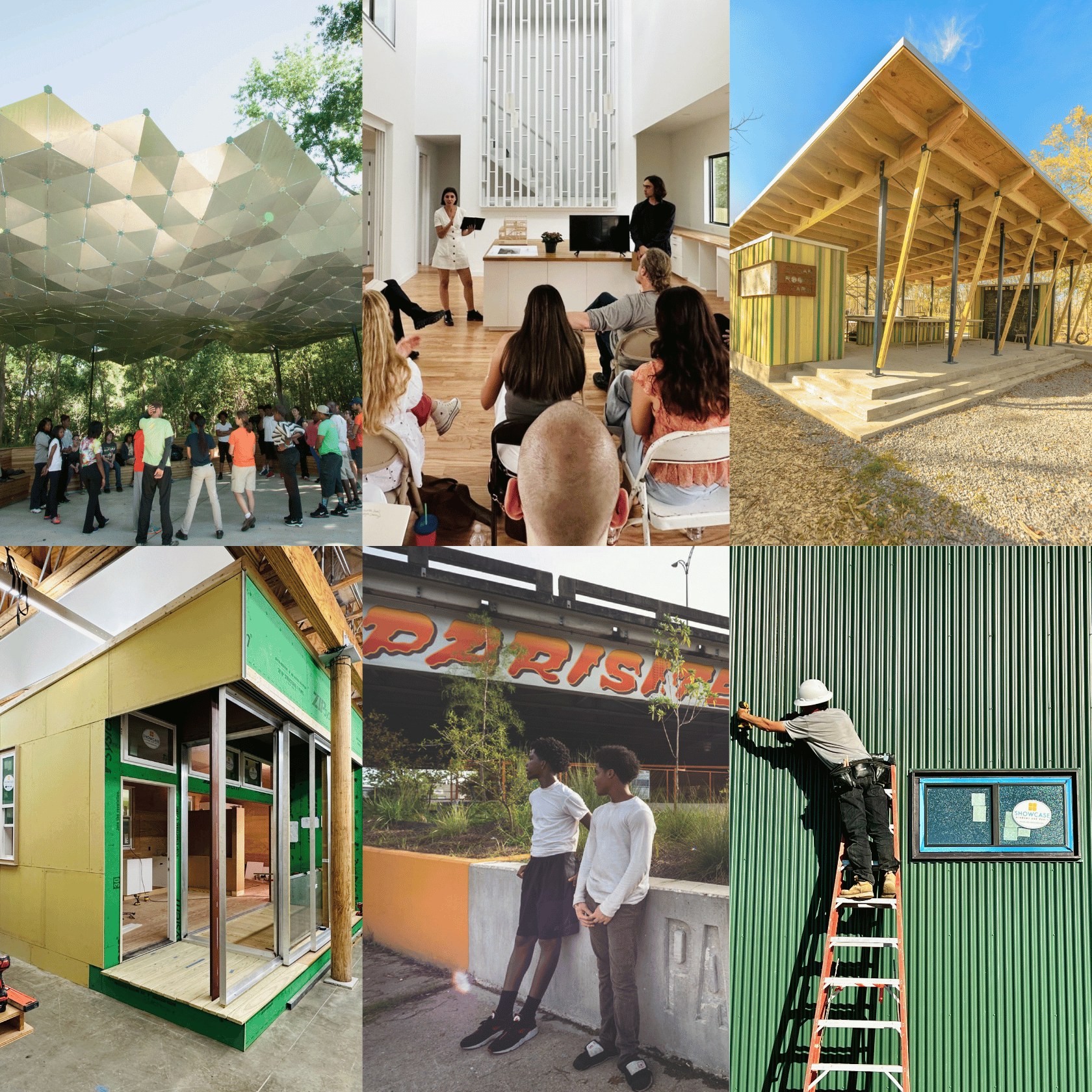Tulane team wins ACSA 2025 Concrete Masonry Competition

September 17, 2025
BY Emily Capdeville
A team of students and their faculty advisor won the 2025 Concrete Masonry Competition, hosted by the Association for Collegiate Schools of Architecture (ACSA). Graduate Architecture students Alec Rosen (M.Arch *25) and Akhil Singh (M.Arch *25) worked closely with Professor of Practice Sergi Serrat to develop the winning proposal during spring 2025 and into the summer after their graduation.

The ACSA competition poses a new challenge each year; the 2025 competition asked entrants to design a state-of-the-art fire station using concrete masonry products as the primary materials. The challenge mandated that the fire station needed to accommodate varied functions, including equipment and vehicle storage, maintenance, gender neutral housing accommodations, recreation, administration, training, community education and civic events, according to the ACSA competition website.

The competition, which is put on by ACSA in partnership with the Concrete Masonry & Hardscapes Association (CMHA), allows students and faculty sponsors to work together, putting concepts into practice that may not have been fully explored in a typical design studio. As the team’s faculty sponsor, Sergi Serrat explains, “When done properly, [the collaboration] becomes a semi-professional activity with a higher, self-imposed standard of excellence. It's also a valuable opportunity for both students and the school to gain recognition within our academic and professional community.”

As Bob Borson remarked in the call for submissions, “fire stations are extremely complicated buildings technically and they are one of the few commercial building types that are open for business 24 hours a day, 365 days a year.” The team’s design, a fire station in a redensified zone of Lahaina, Hawaii, would be the first civic anchor being built as part of a long-term effort to house displaced residents and rebuild essential infrastructure after the 2023 wildfire, one of the most catastrophic events in Hawaiian history. That fire exposed critical vulnerabilities in water management, accessibility, and disaster response, vulnerabilities that future designers will need to consider. As new housing efforts emerge, the proposed fire station will become a pivotal node in both emergency readiness and everyday civic life.

To address the challenge of integrating the fire station with the existing community while still functioning to serve the needs of that community, the location of the proposed design was strategic. Situated on the edge of the new district, the building occupies a moment in the peri-urban buffer between Highway 3000 and a proposed greenway. The area is originally designated for minimal intervention. The only infrastructure is the peri-urban water park, a system that channels water from deep storage in the hinterland, toward the coast. By embedding the fire station into this hydrological framework, the project becomes more than a building; it becomes part of a larger environmental system.
The team considered the environment at every step, designing the fire station to be robust, climatically responsive, and spatially integrated. Technical modifications in a CMU envelope which provides thermal mass for heat regulation. The station roof holds up to three feet of water, which acts as a thermal stabilizer and a critical emergency reserve. Wind turbines rise from the structure, and their bases are embedded with light breaks that direct air and daylight into six internal courtyards. These courtyards cool the building naturally, reduce dependence on mechanical systems, and distribute light and air to every programmatic zone.

Team members Akhil and Alec, who had just finished their theses, conducted a great deal of site research in which to ground the project. Akhil’s research agenda, focused on rebuilding a part of Maui devastated by fire, greatly informed the work. Serrat remarked that “the competition brief was very open-ended, which didn't necessarily make things easier” for team members as they planned their strategies. He described their process as “primarily…a conceptual discussion, focused on finding the best connections between landscape, materiality, and radical environmental strategies related to water management.”
Ultimately, the design stemmed from a broader study on Lahaina’s post-disaster recovery and the importance of strategically placing civic infrastructure to support future growth. The redensified district is a key component of this recovery framework, and the firestation is situated at its edge—marks the first piece of civic architecture to materialize that vision. In awarding the first place to the team, content judges remarked that, "the design stands out as an inspiring example of how robust material choices can address both climate and cultural context."
According to the team, the design “is not a monument. It is infrastructure, quiet, resilient, and built to last.”

Read more about the 2025 ACSA Concrete Masonry Competition here.
Related

Alec Rosen, graduate architecture student, exhibits Gaiascope
Alec Rosen, an M.Arch student at TuSA, played a key role in the installation of the immersive kaleidoscopic project, Gaiascope.

Two decades after Katrina, two programs continue rebuilding New Orleans
URBANbuild and the Albert and Tina Small Center for Collaborative Design have worked with partners to transform neighborhoods and community spaces into catalysts for resilience and renewal.