Pavilion Design Competition
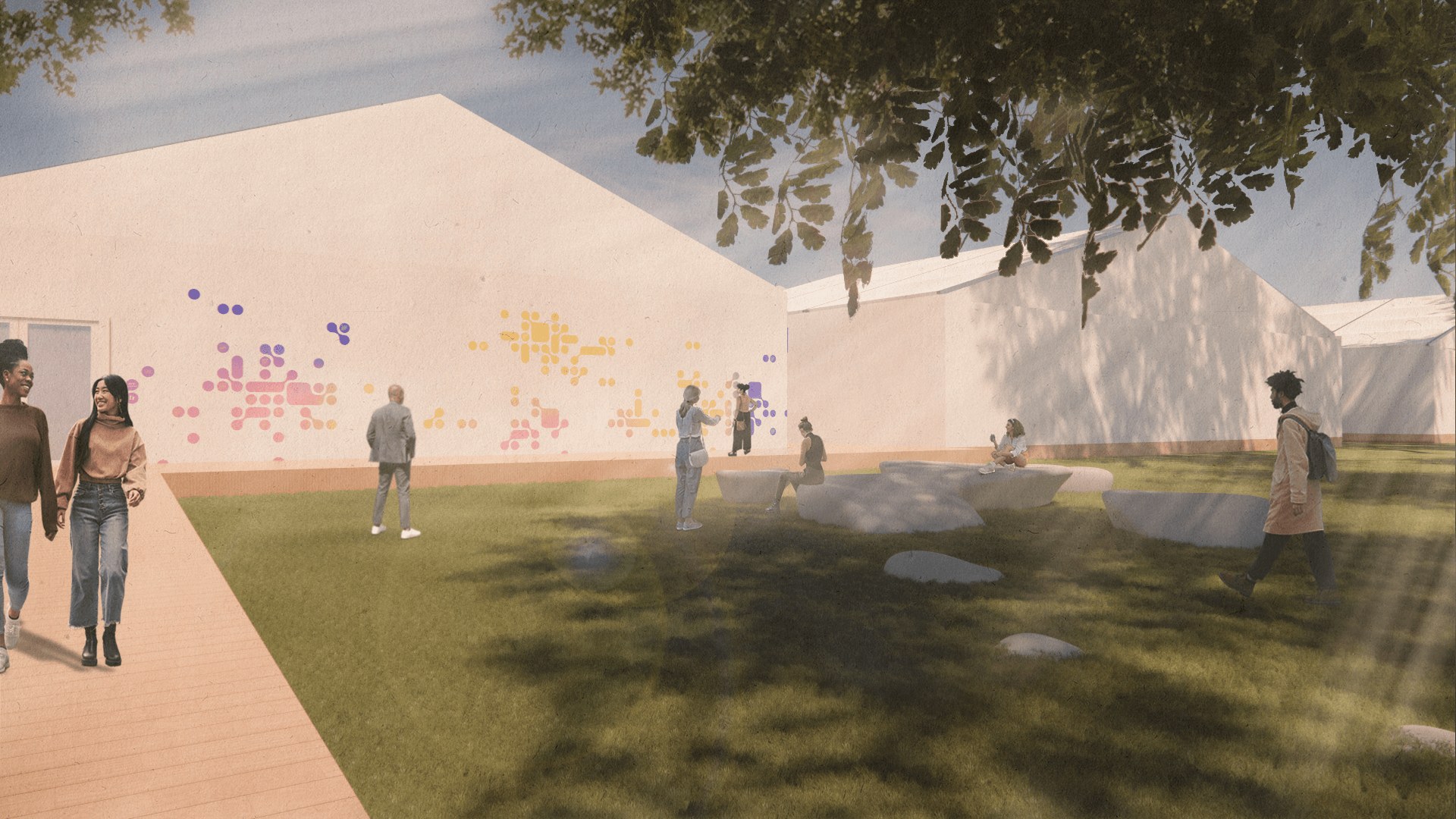
Designed by: Chelsea Kilgore, Jose Varela Castillo, and James Poche
Melt is a project aimed at recultivating and creating a sense of community within the Tulane School of Architecture in its current period of transition. It was selected by a jury of TuSA faculty, staff and students for the Newcomb Quad Pavilion Design Competition, launched in spring 2022. Students began the fabrication phase of the project in summer/fall 2022.
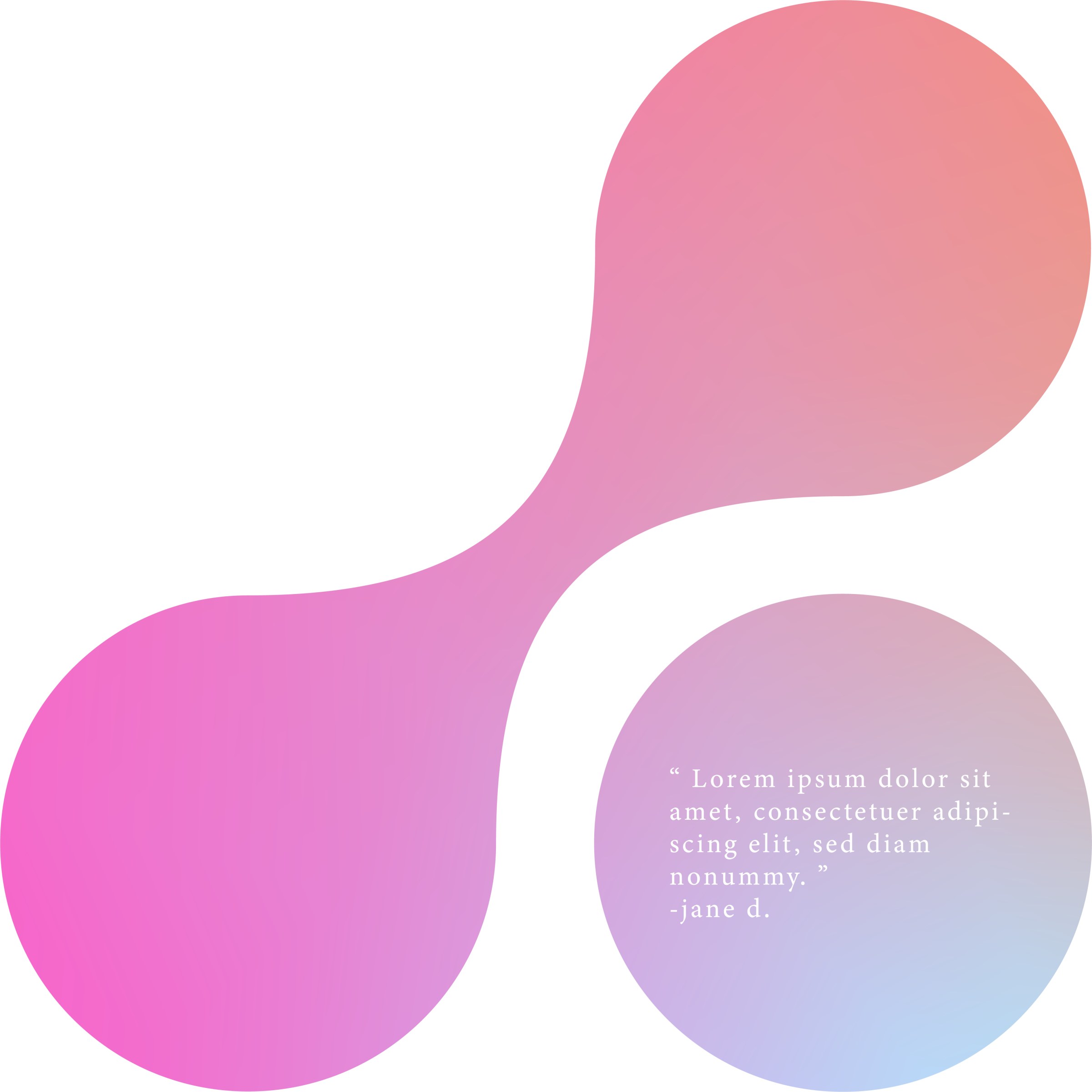
We need your help to finish the NQ5 Mural! Click this link to answer the question:
"What does designing the built environment at Tulane School of Architecture mean to you?"
Quote link: https://forms.gle/Nyb4TAMWoJ6VcwLaA
The design features “blobs” of seating, echoing those of Richardson Memorial’s slabs, and a decal that wraps the southwest side of NQ5. The decal serves as a contrast to the blank facades of the existing pavilions, and conceptually separates itself from the structures in geometry and aesthetics. Drawing upon the seating design, the decal consists of a grid of circles that bounce off and melt into each other, with the desire to stimulate playfulness and creativity in the space. Students, faculty, and staff will have the opportunity to submit responses to the question “What does designing the built environment at Tulane School of Architecture mean to you?”. The text responses will then be added in circles to the modular grid system, creating an exhibition.
The graphic’s participatory elements serve as not only an engagement tool during the school’s period of transition, but as a synthesis of the school’s values, impact, and personal meaning coming directly from its users. Melt hopes to give a voice to the school and engage students past its original designers.
The seating design is meant to emulate the feeling students have after long studio days. Therefore, the seating elements are shapeless blobs that conform to the body. Visitors are invited to sit, lay, or stand among the shapes creating a space that programmatically separates itself from the studio pavilions. Additionally, due to the complexity of the site having no defining characteristic, the blob shape reflects the lack of precise context by creating an entirely new space. The elements would be CNC routed at Millhaus out of EPS foam. The foam layers would be glued together with epoxy and reinforced with a substructure of metal rods. The combined foam substructure would be coated with 4 layers of fiberglass with a final finishing gel-coat layer. The design aims to take maximum advantage of fabrication techniques and aims to have a form that is only possible with through these methods. The design creates a new place for students to relax, enriching student life.
Together, the decal and seating aim at creating a sense of place for the school, claiming its identity and character to users and passers-by unfamiliar with the temporary location, and filling a need for space outside of the classroom.
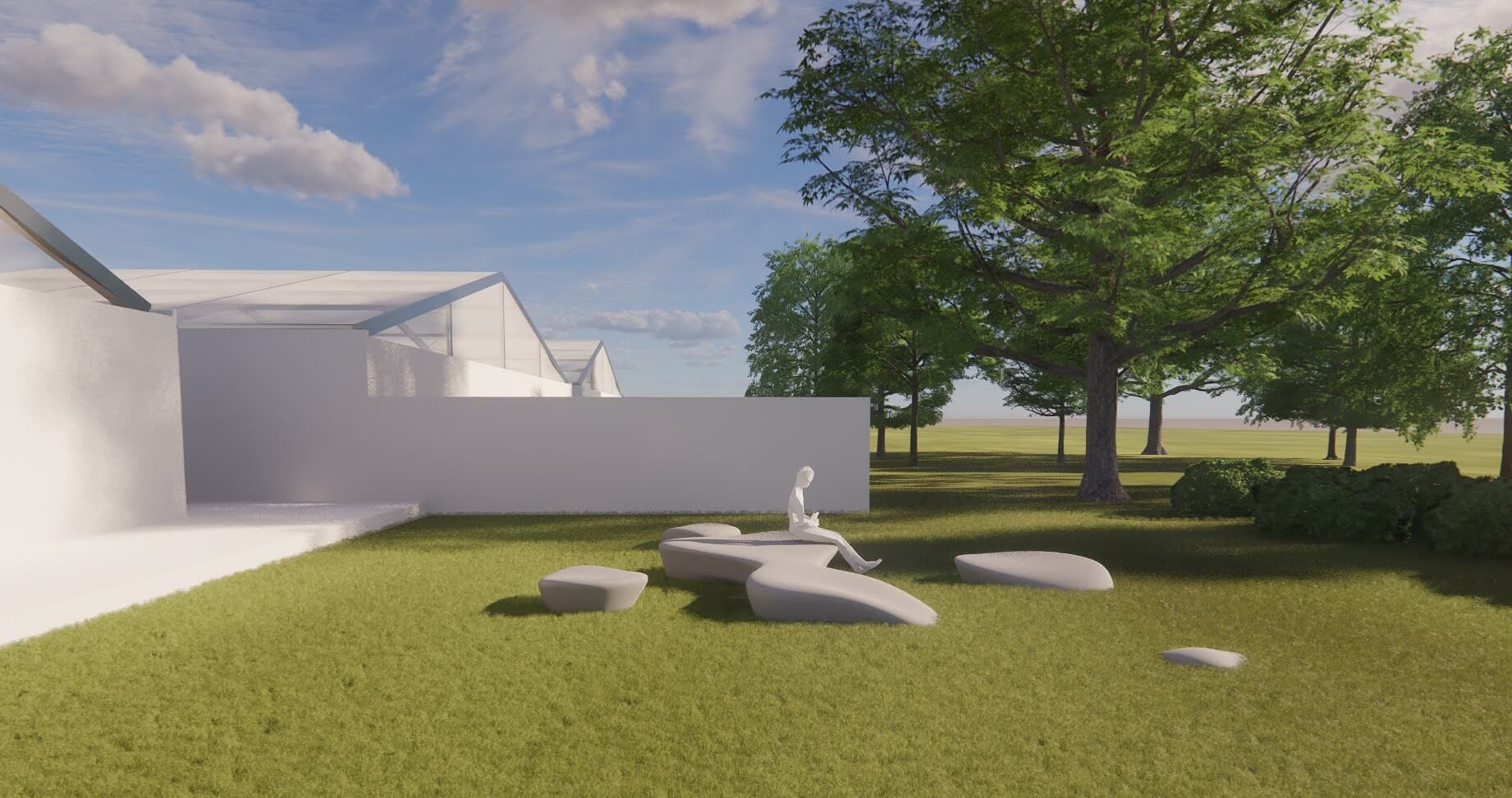
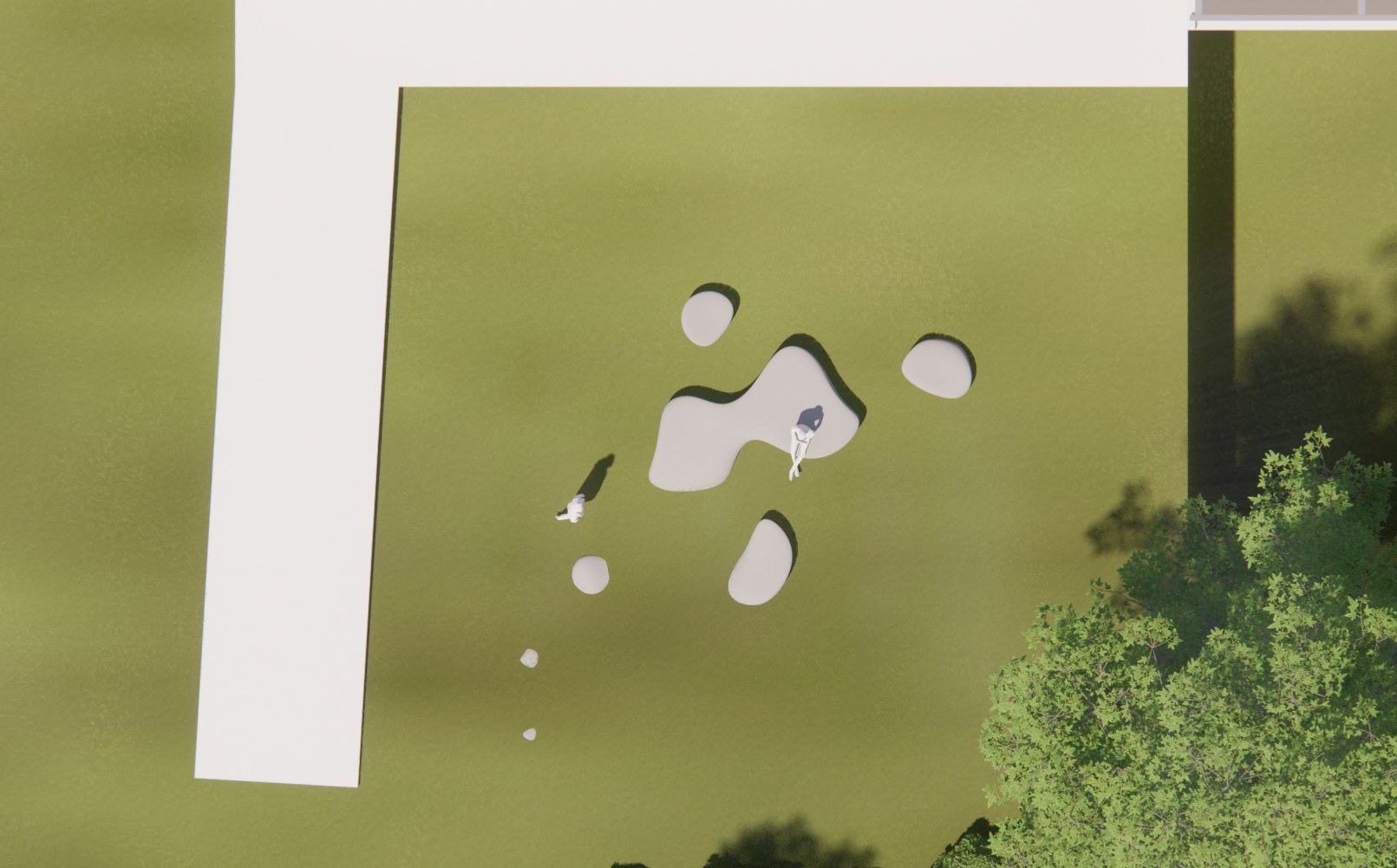
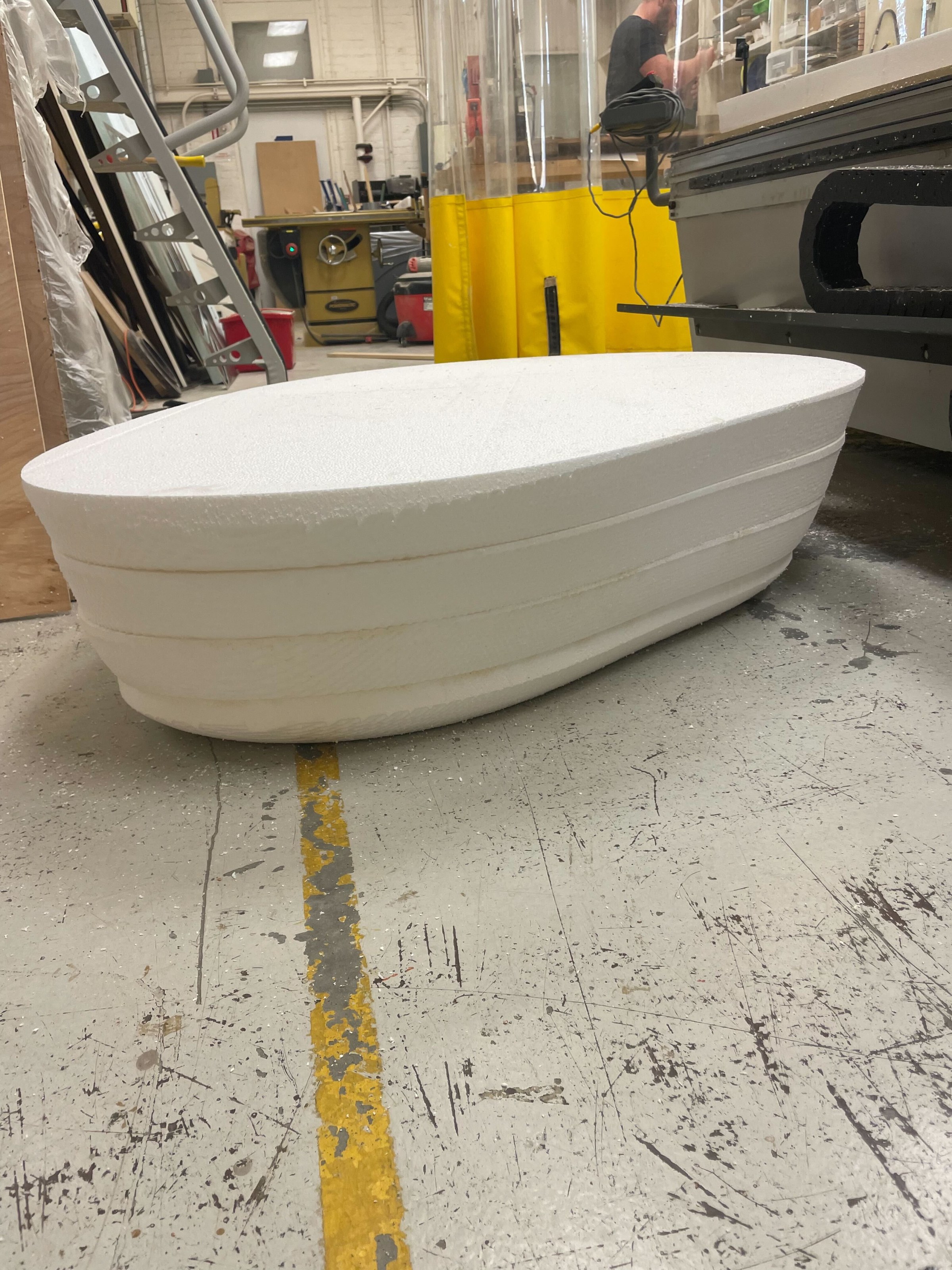
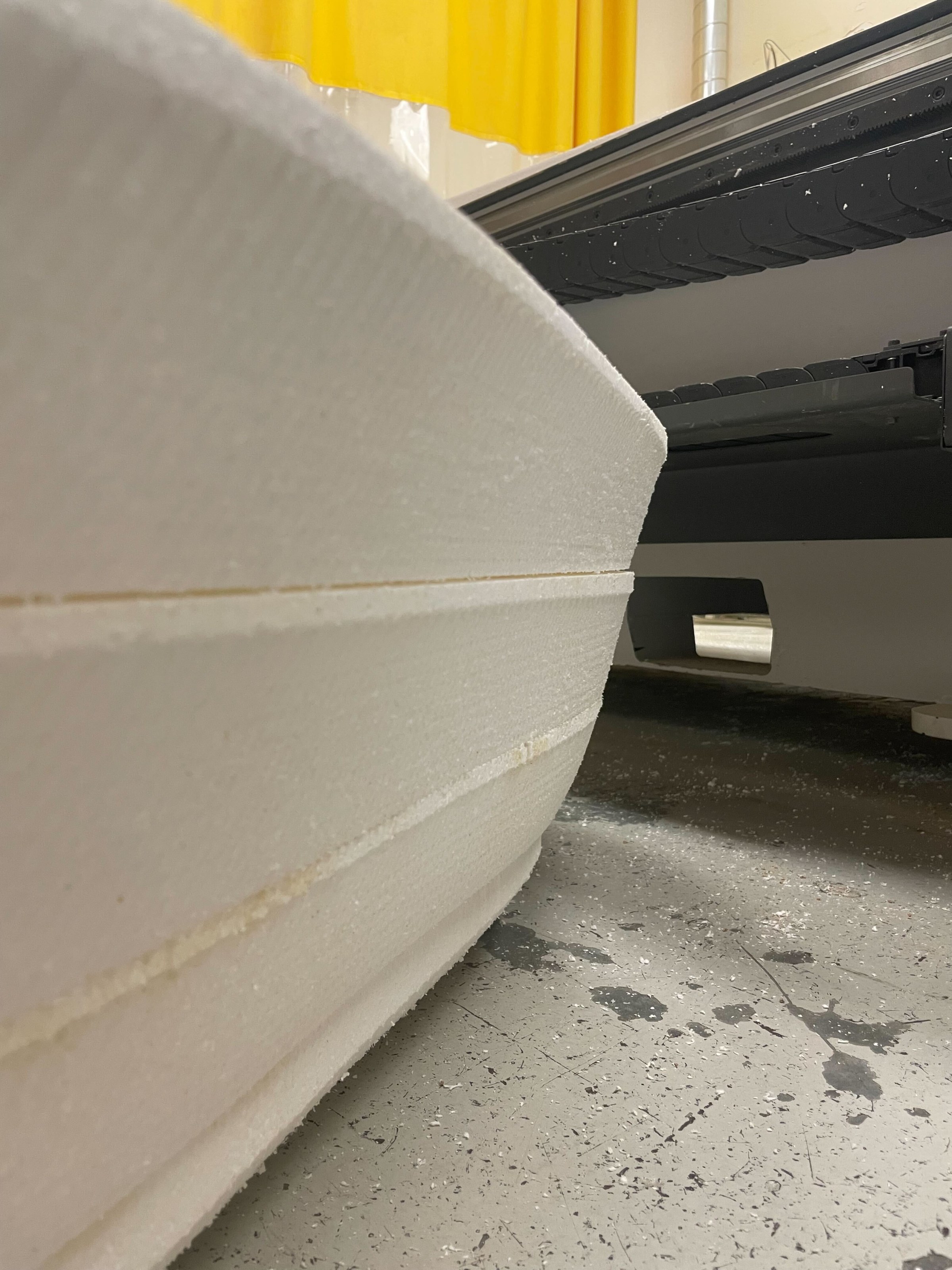
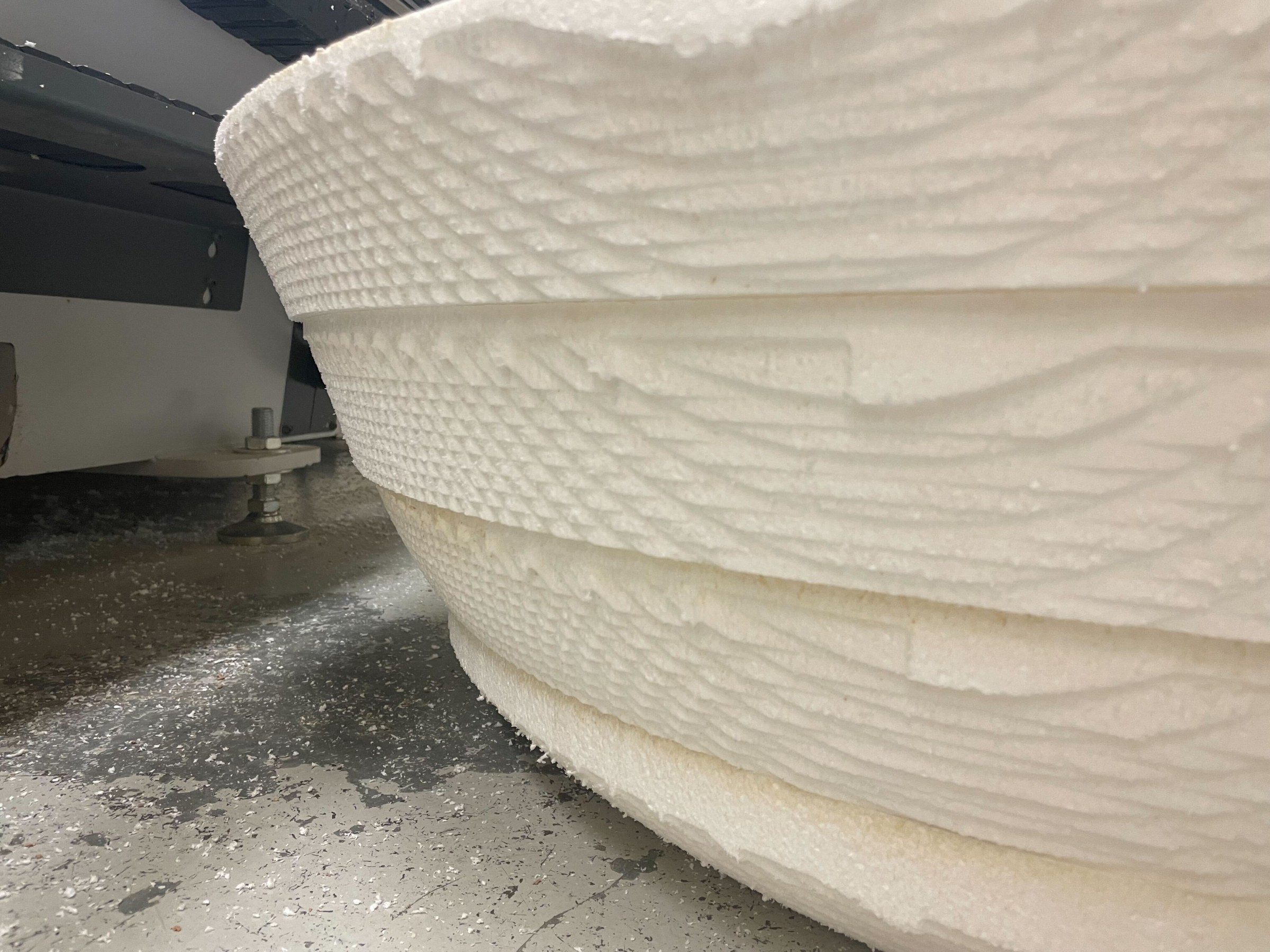
More about the competition: The first TuSA Newcomb Quad Pavilion Design Competition asked students to consider the physical presence of the pavilions on campus and how temporary installations can engage our student body and the campus at large. View the 5 finalist proposals. After a school-wide selection process including a jury of staff, faculty, and students, the final project was selected on April 8th to be built during Fall 2022.