ARCH 3032/6032, Spring 2021
Third Year Integrated Studio
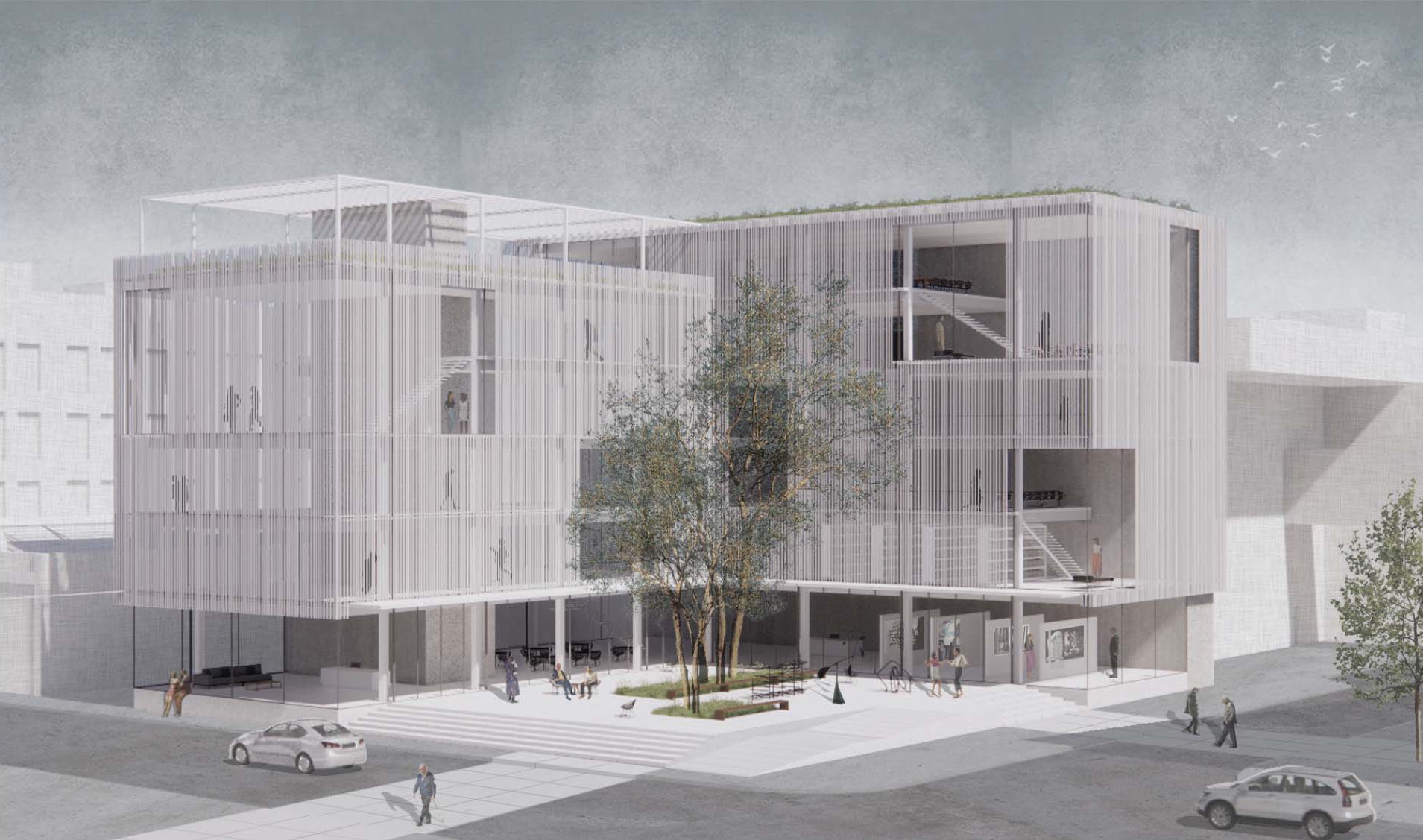
Prospect New Orleans - Community and Work Spaces
The studio focuses on the development of an architectural project with regards to site relationships, historic context, structure, systems, materiality, and building codes, meeting the NAAB accreditation requirements of the integrated studio. “Integration” will be understood not only as a coordination of building systems during the project development, but as a constant reciprocal feedback between intent and material manifestation, a careful calibration of intent, form, system, material, and technology where relationships are never unidirectional but have inherent potentials and unanticipated possibilities.
The pedagogical objective of this studio is to lead students through a design process in which architectural ideas, spatial planning, and building technologies are integrated. Students will be expected to understand and comply with all applicable building code regulations, such as life safety and egress. The implications of construction techniques, building technologies and systems will be addressed and explored.
The studio project will be structured in three phases:
Phase I: 4.5 weeks - Schematic Design
Phase II: 6.5 weeks - Design Development
Phase III: 4 weeks - Detail Development
NAAB Student Performance Criteria (2014):
Investigative Skills: Ability to gather, assess, record, and comparatively evaluate relevant information and performance in order to support conclusions related to a specific project or assignment.
Cultural Diversity and Social Equity: UNDERSTANDING the diverse needs, values, behavioral norms, physical abilities, and social and spatial patterns that characterize different cultures and individuals and the responsibility of the architect to ensure equity of access to sites, buildings, and structures.
Site Design: ABILITY to respond to site characteristics, including urban context and developmental patterning, historical fabric, soil, topography, ecology, climate, and building orientation, in the development of project design.
Building Materials and Assemblies: UNDERSTANDING of the basic principles used in the appropriate selection of interior and exterior construction materials, finishes, products, components, and assemblies based on their inherent performance, including environmental impact and reuse.
WORK
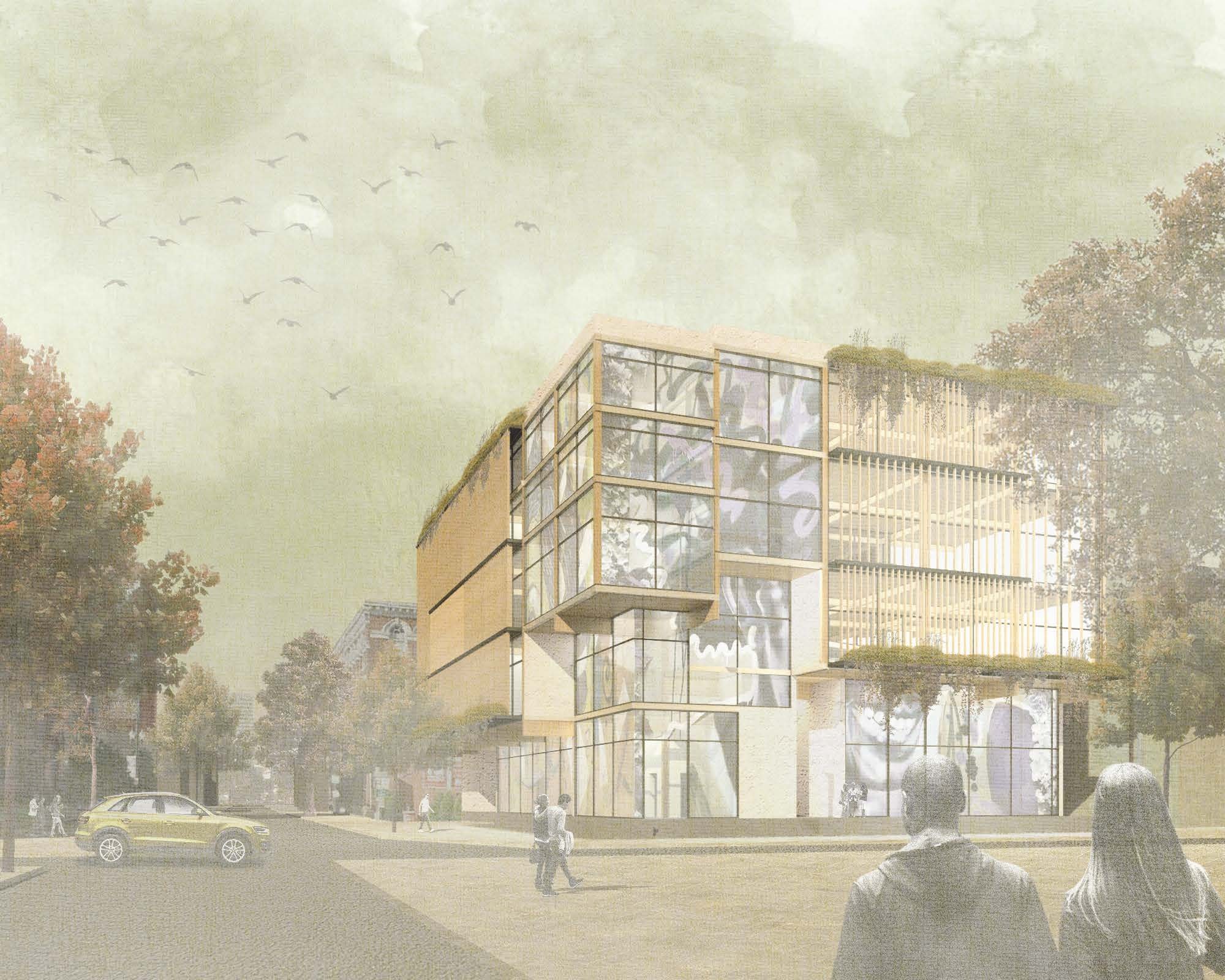
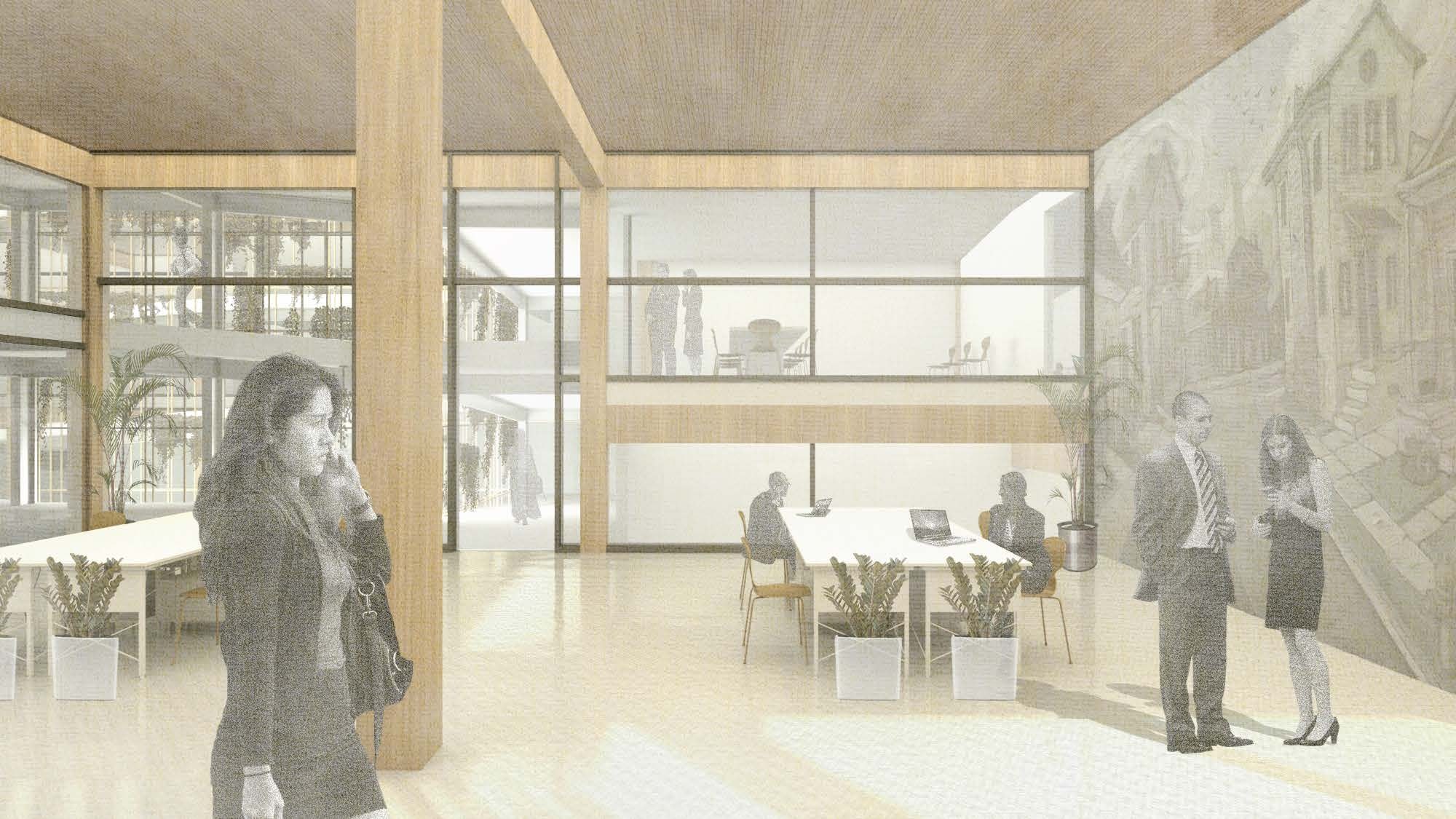
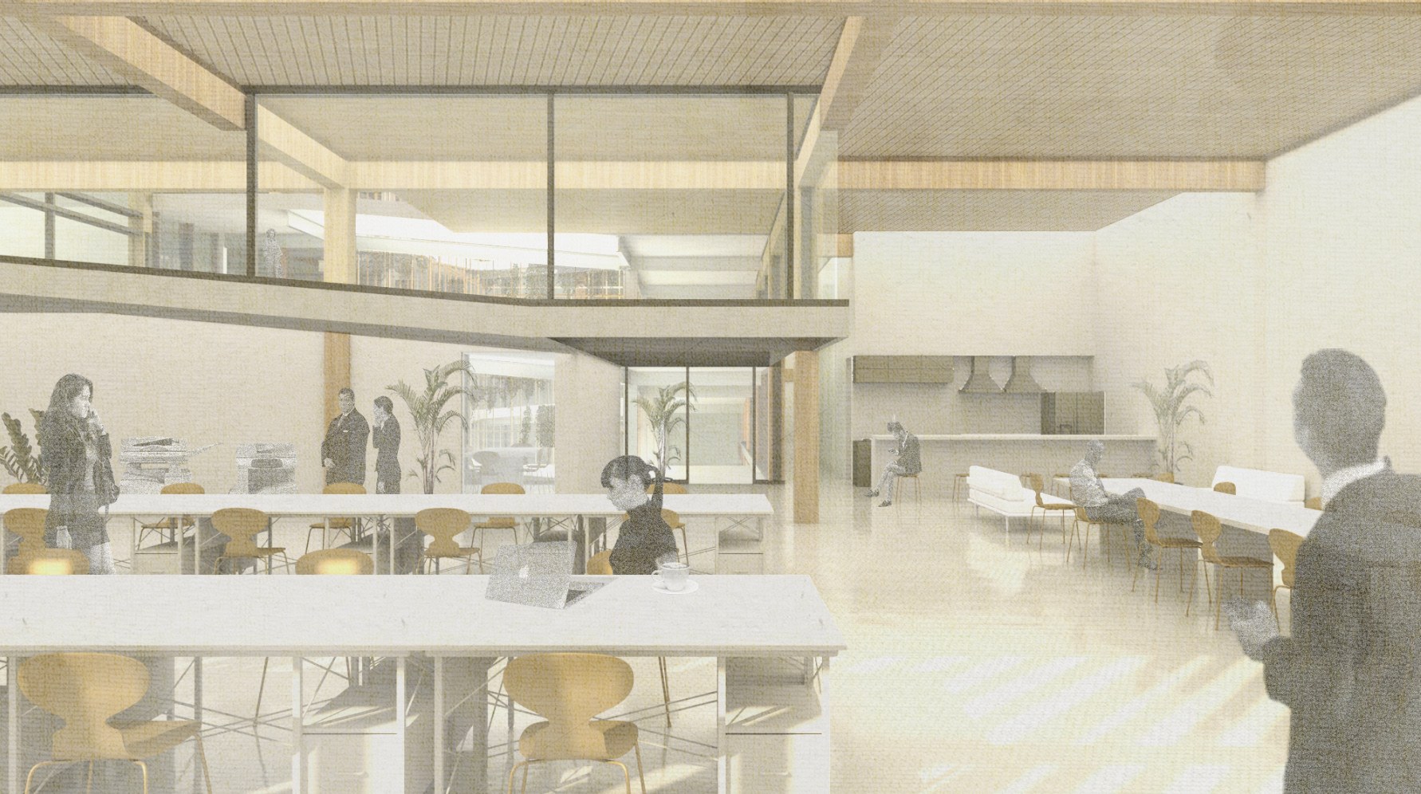
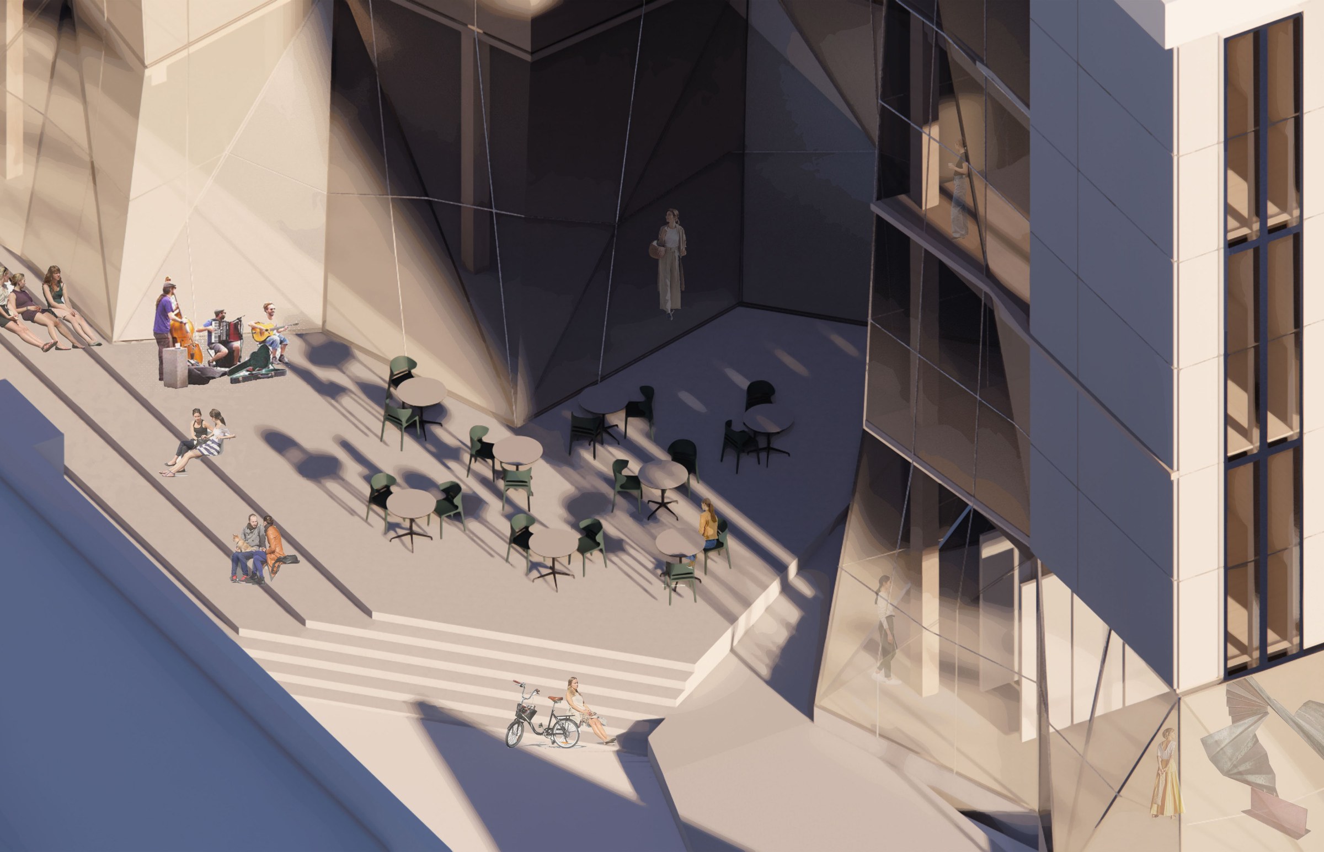
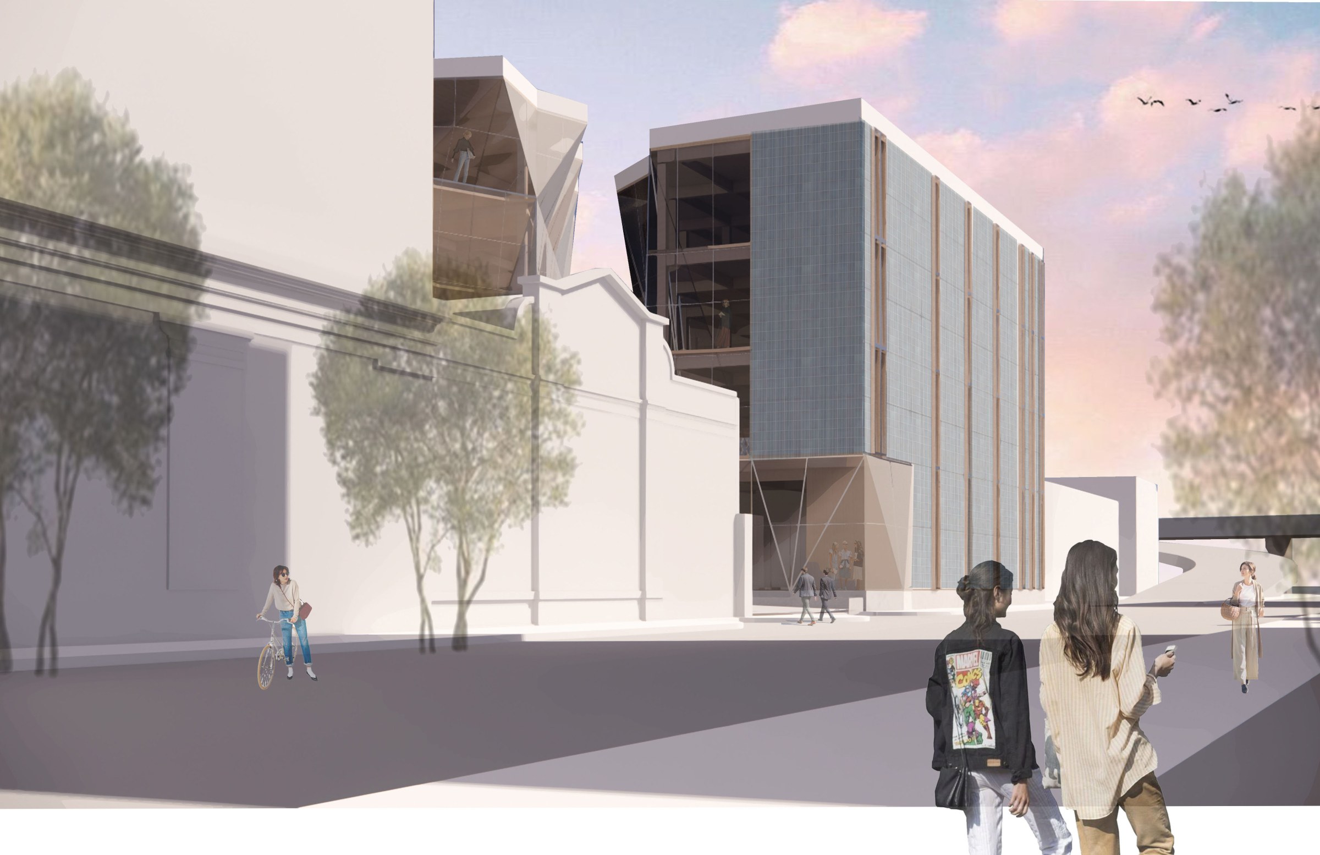
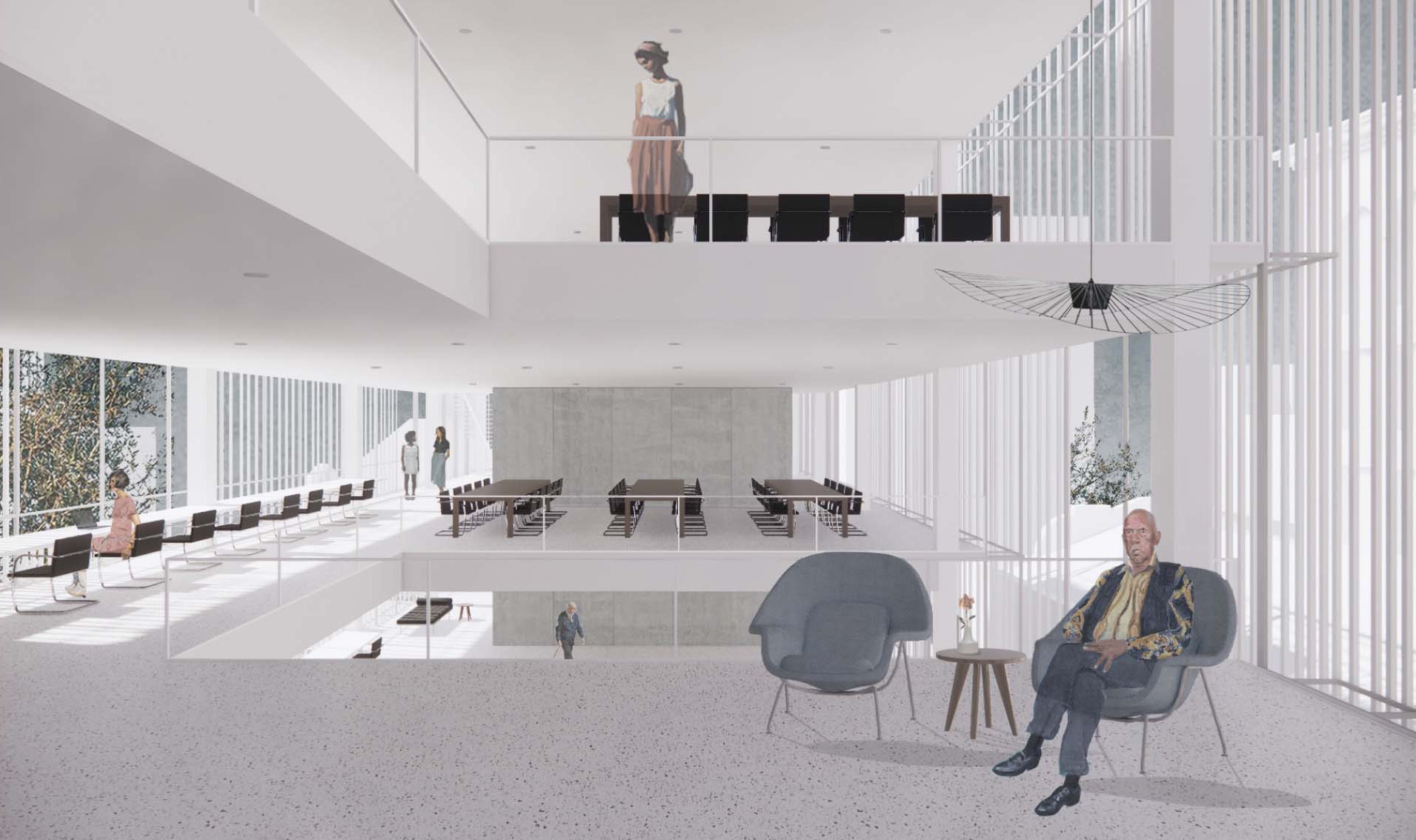
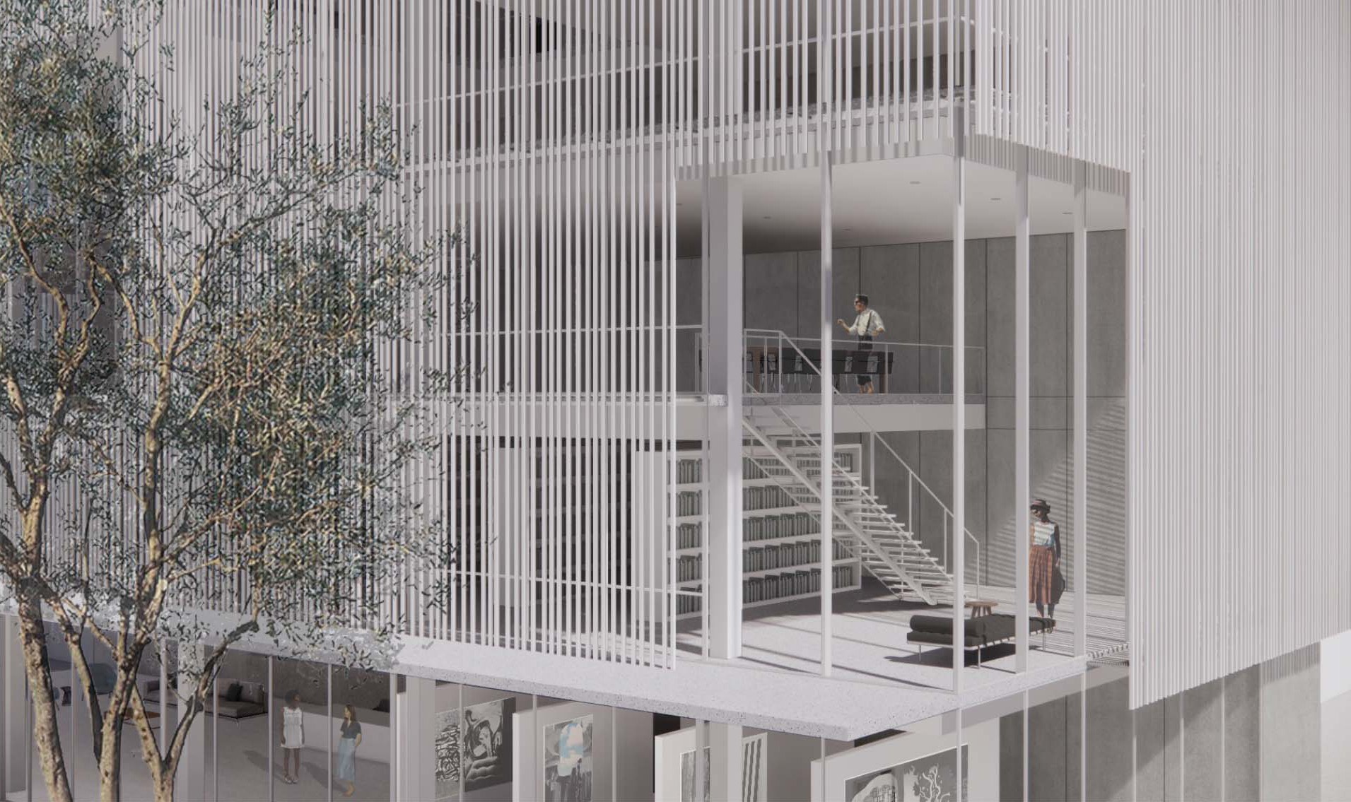
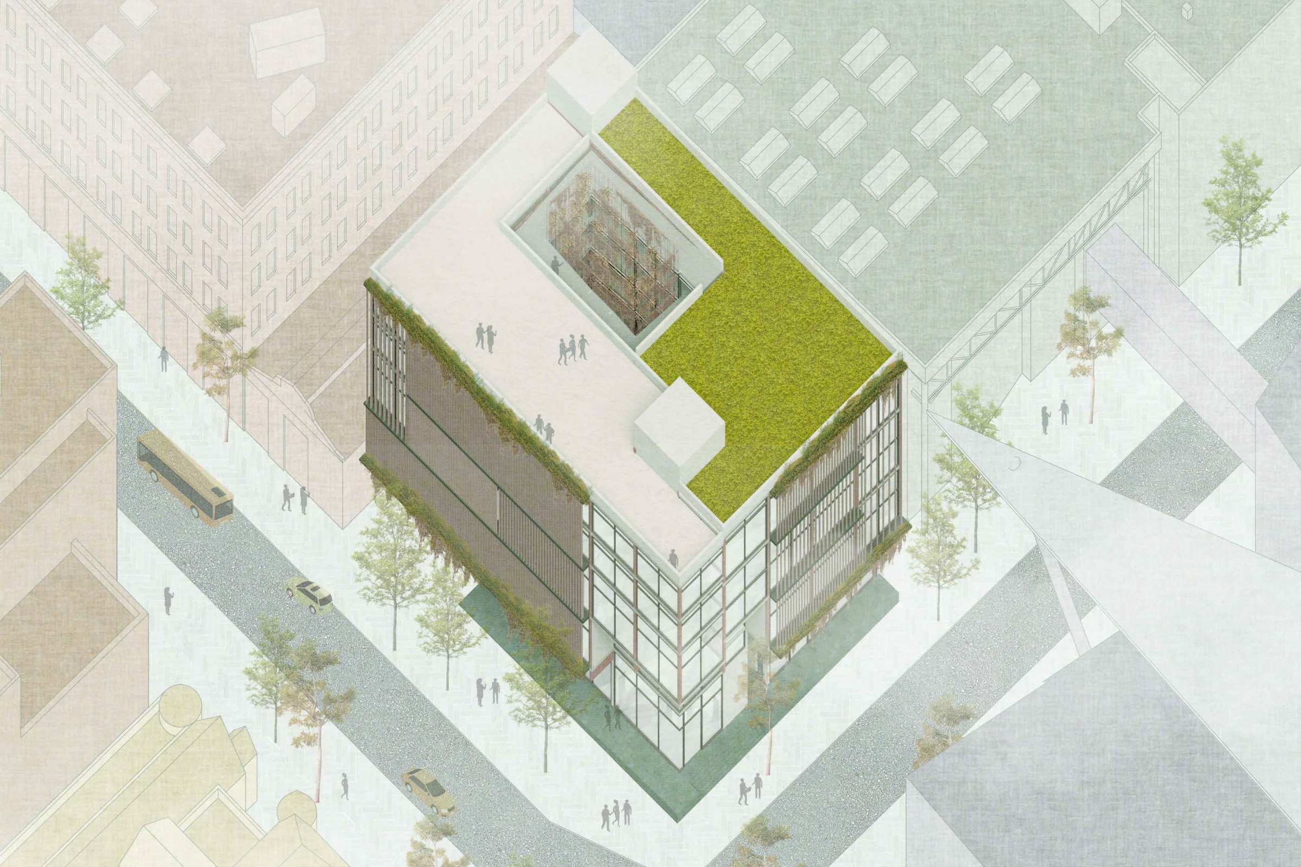
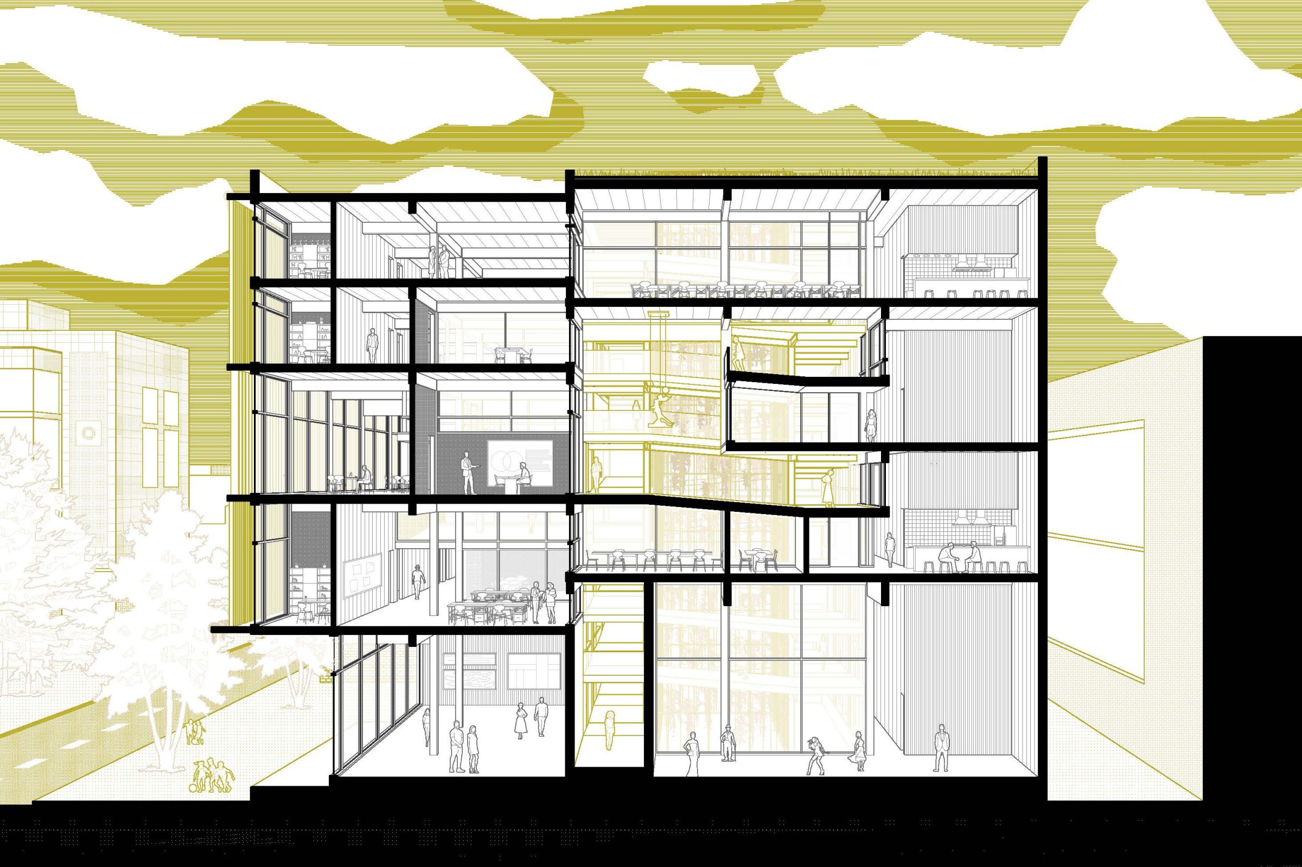
FACULTY
Rubén García Rubio, Bruce Goodwin, Emilie Taylor Welty, Irene Keil, Graham Owen