Third Year Core Studio for Architecture and design
Third-Year Design Studio
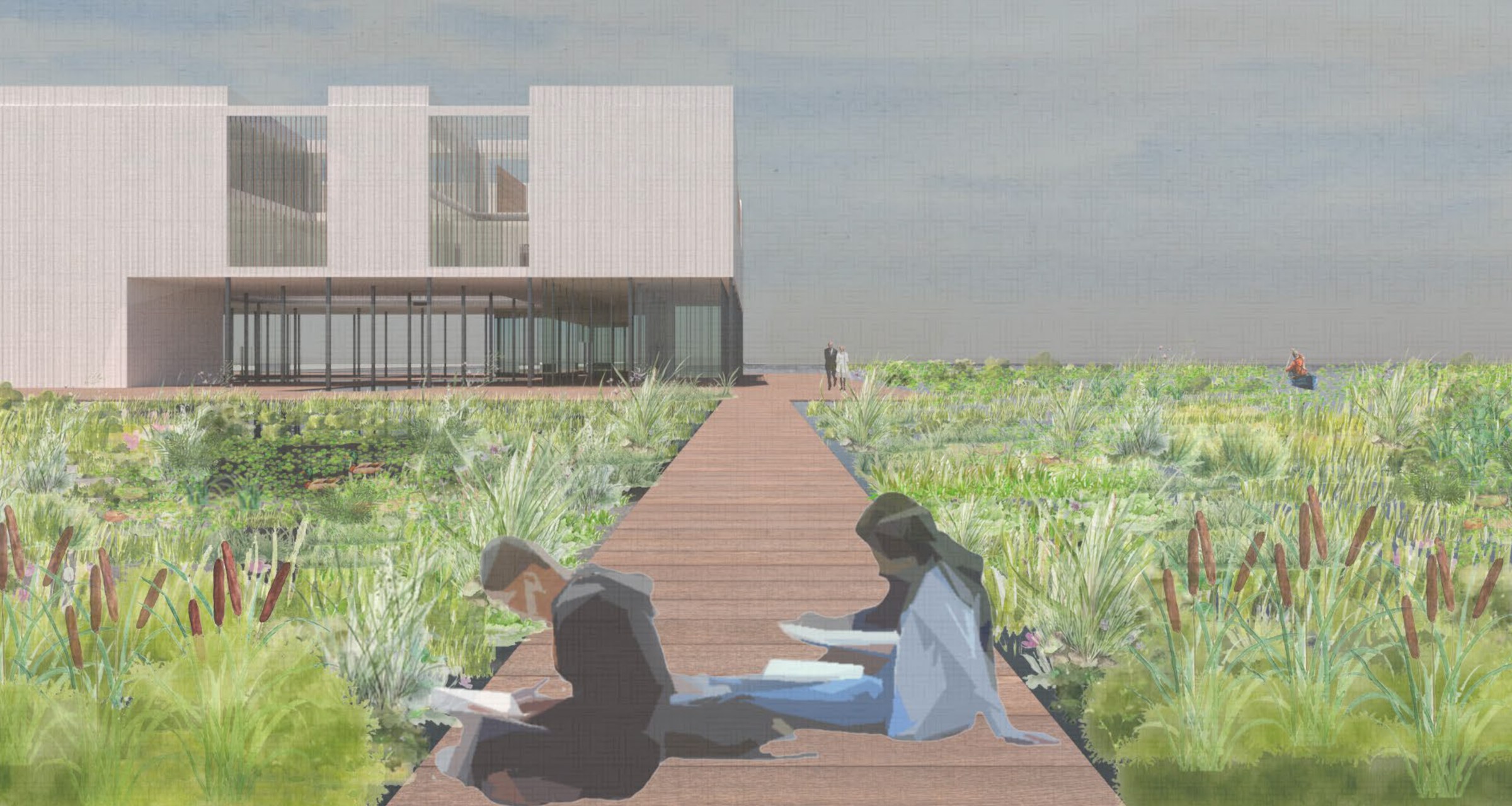
This Design Studio introduces the urban scale and its integration with the architectural one. In addition, it presents, to a lesser extent, the metabolic and territorial scale used by architects and urbanists.
The Design Studio is divided into three differentiated but interconnected and nested parts:
Firstly, students will investigate, analyze, and synthesize the city's major urban systems transversely and across multiple scales.
Secondly, students will identify urban issues and opportunities and propose a resilient urban design for a specific part of the city, focusing on the architectural dimension of urban design. They will also analyze significant urban precedents during this phase.
Thirdly, students will develop an architectural design that acts as a catalyst for the previously designed part of the city based on a specific program.
Therefore, the students will integrate the urban and architectural design through the understanding of the intermediate scale.

Core Curriculum and Program Level Outcomes:
Design:
How the program instills in students the role of the design process in shaping the built environment and conveys the methods by which design processes integrate multiple factors, in different settings and scales of development, from buildings to cities.
Ecological Knowledge and Responsibility:
How the program instills in students a holistic understanding of the dynamic between built and natural environments, enabling future architects to mitigate climate change responsibly by leveraging ecological, advanced building performance, adaptation, and resilience principles in their work and advocacy activities.
Research and Innovation:
How the program prepares students to engage and participate in architectural research to test and evaluate innovations in the field.
Social Equity and Inclusion:
How the program furthers and deepens students' understanding of diverse cultural and social contexts and helps them translate that understanding into built environments that equitably support and include people of different backgrounds, resources, and abilities.
Health, Safety, and Welfare in the Built Environment:
How the program ensures that students understand the impact of the built environment on human health, safety, and welfare at multiple scales, from buildings to cities.
Design Synthesis:
How the program ensures that students develop the ability to make design decisions within architectural projects while demonstrating synthesis of user requirements, regulatory requirements, site conditions, and accessible design, and consideration of the measurable environmental impacts of their design decisions.
WORK
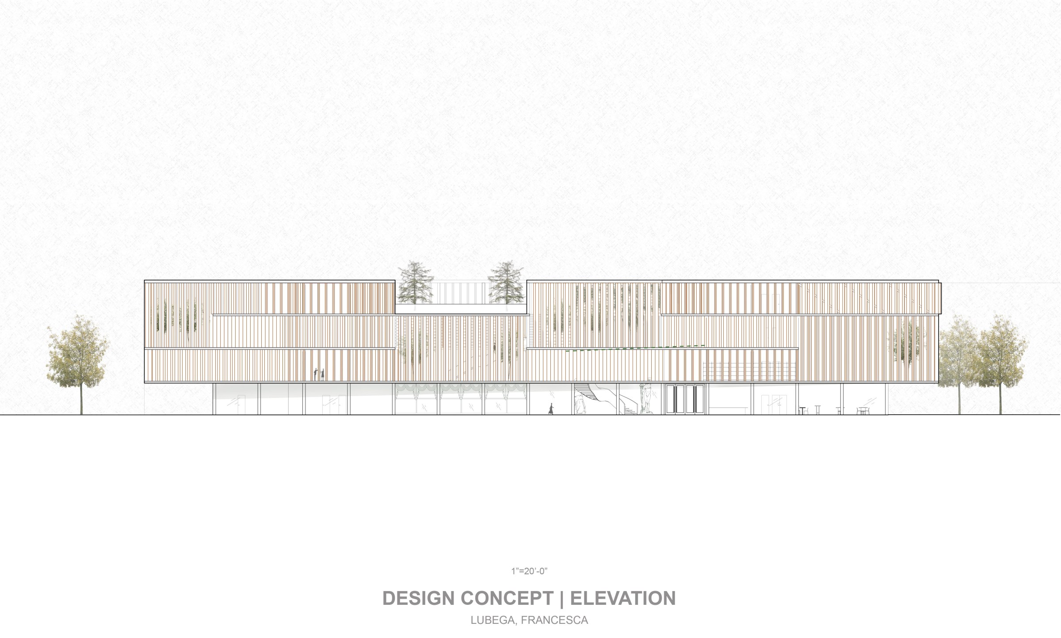
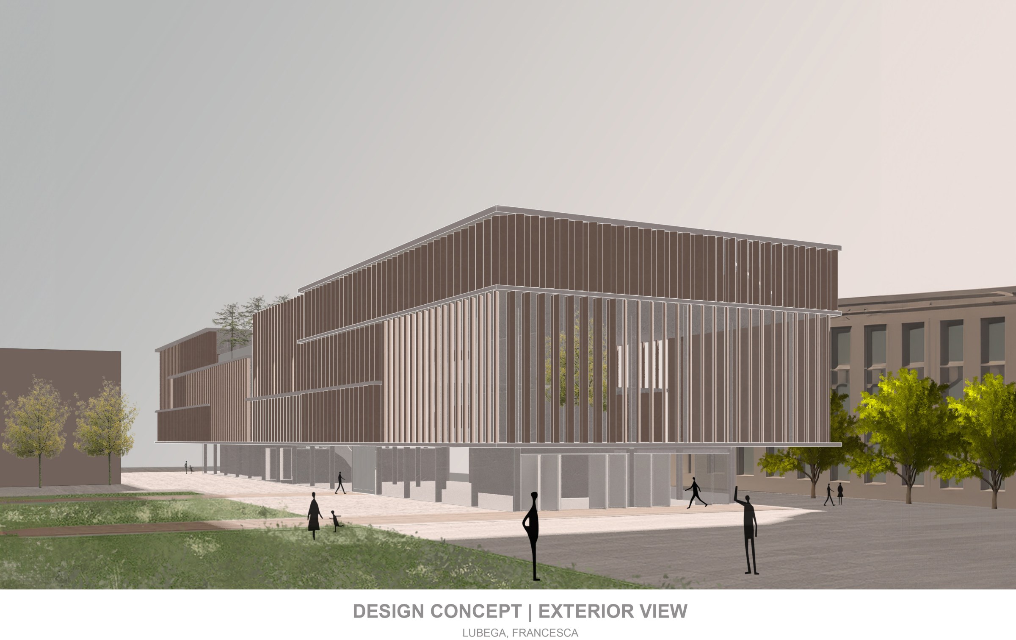
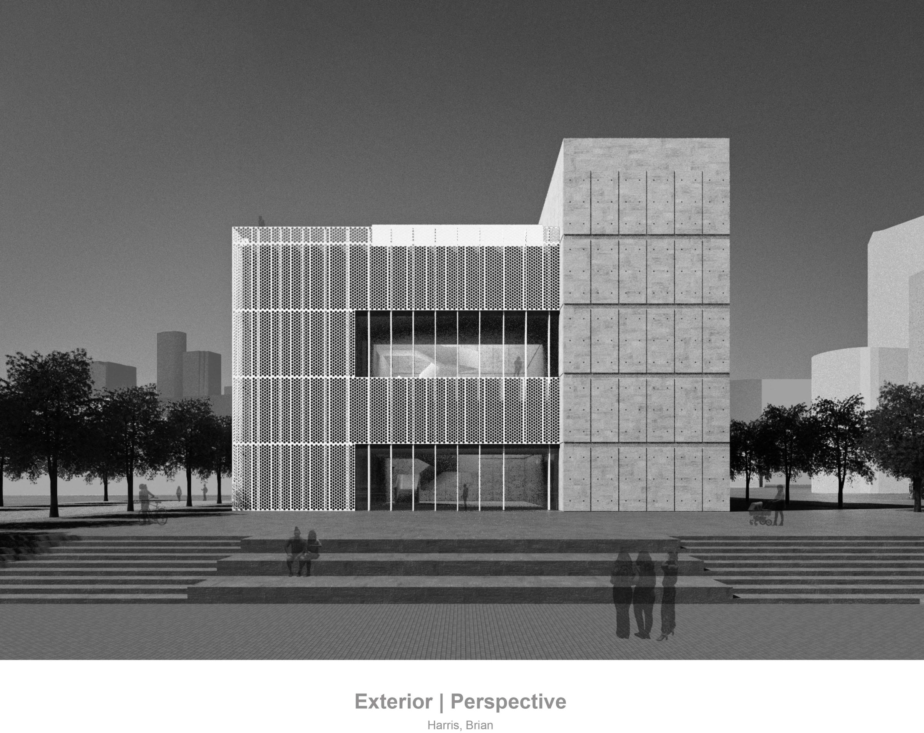
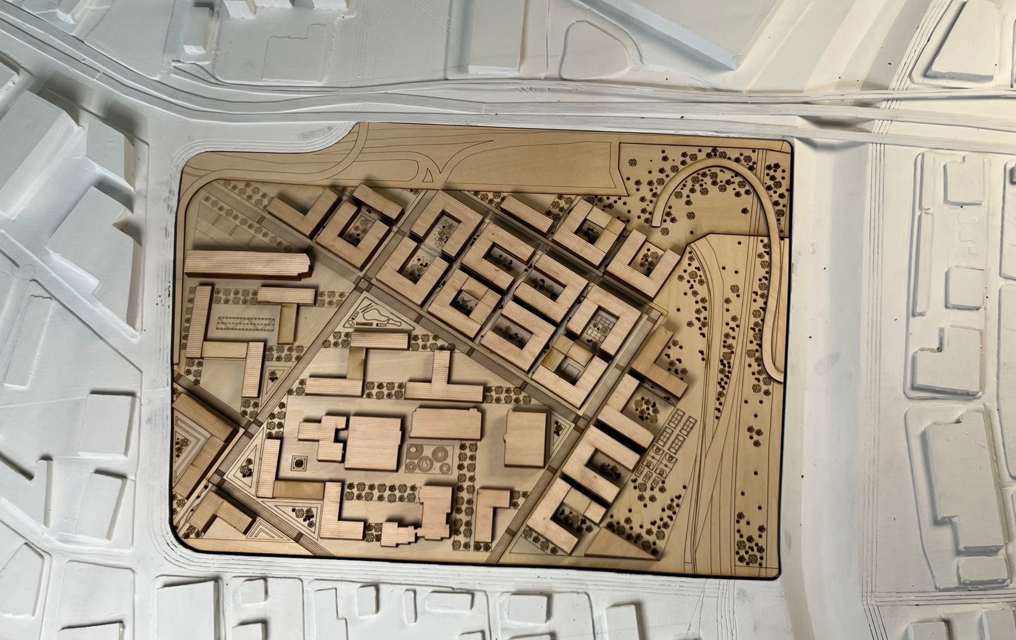
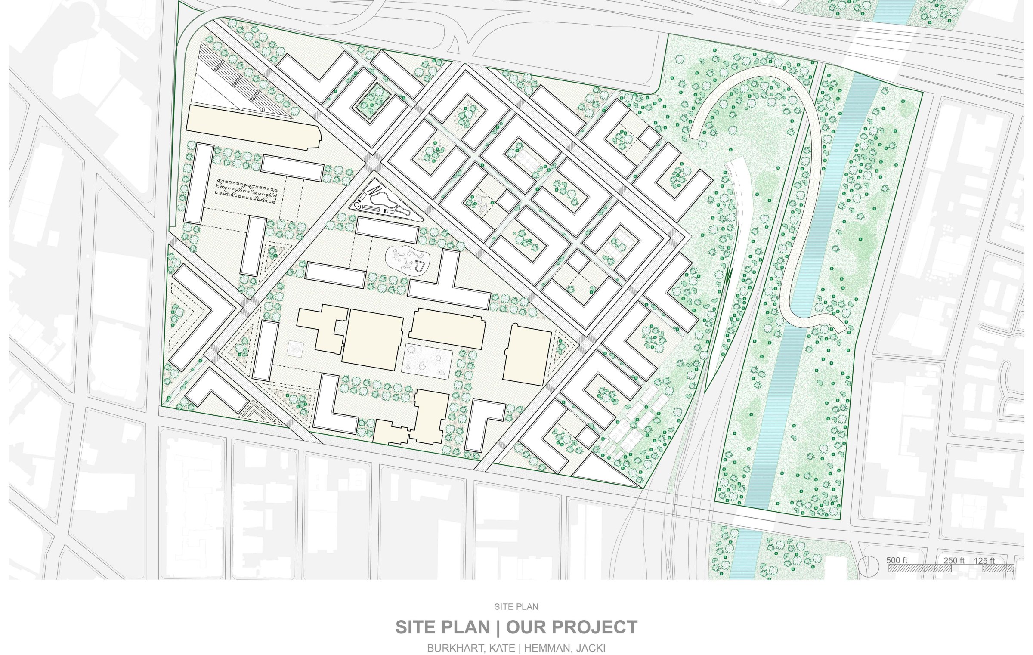
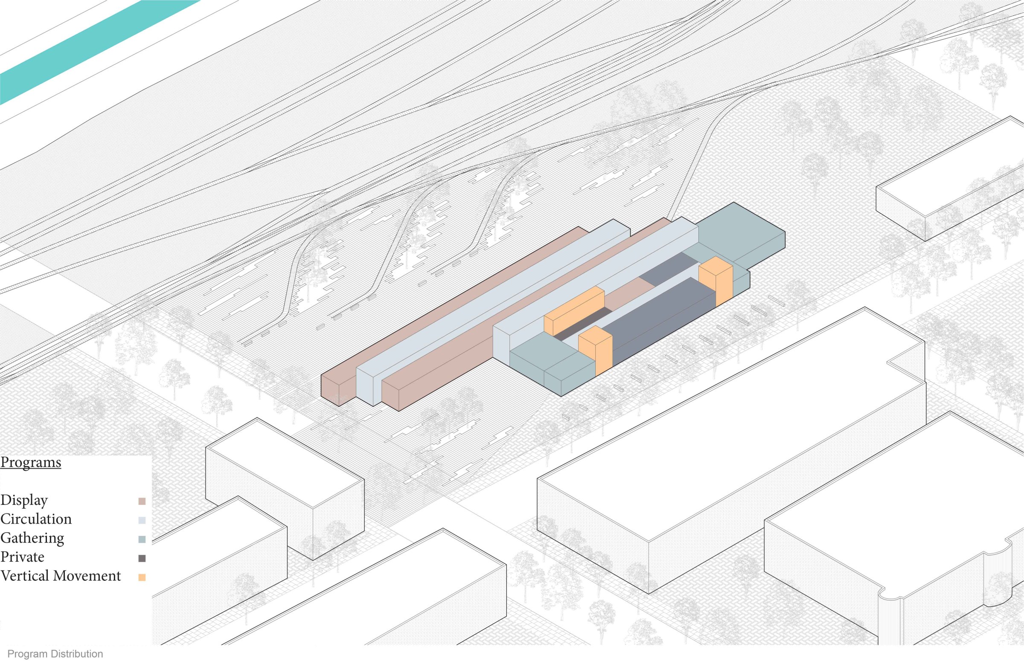
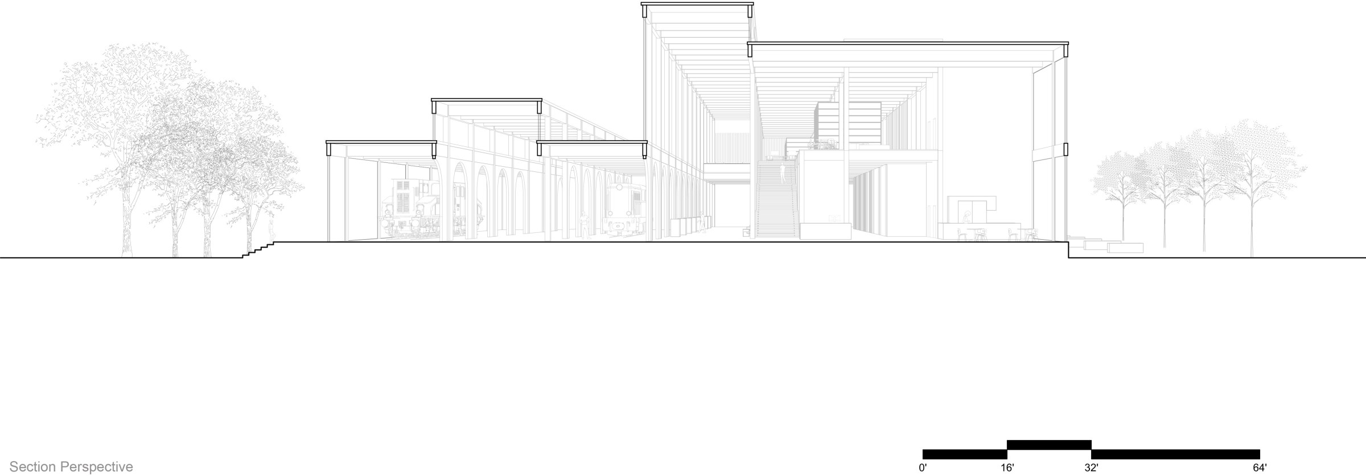
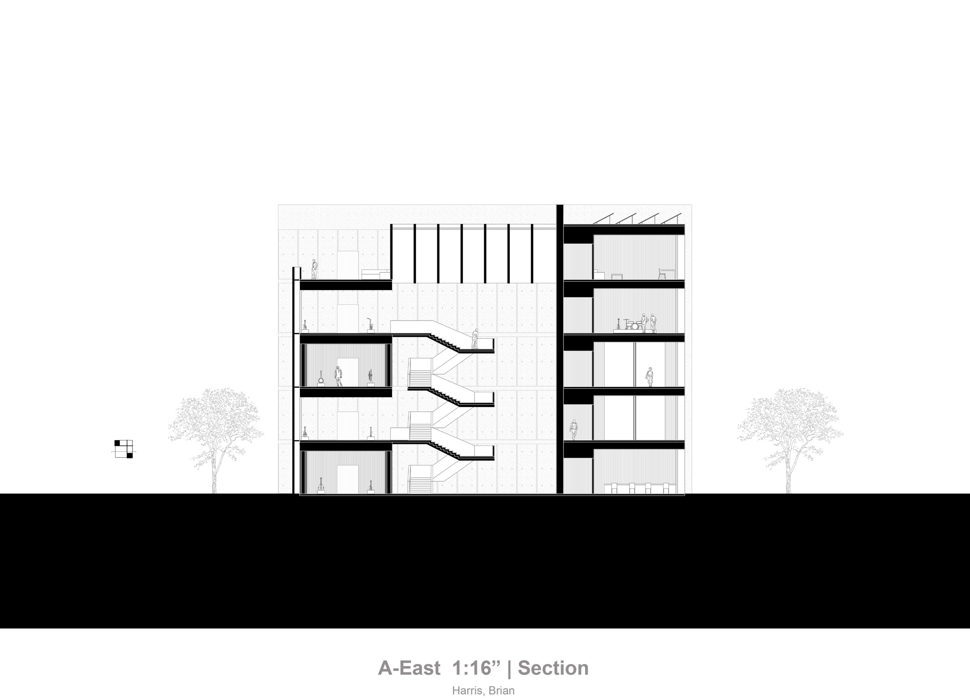
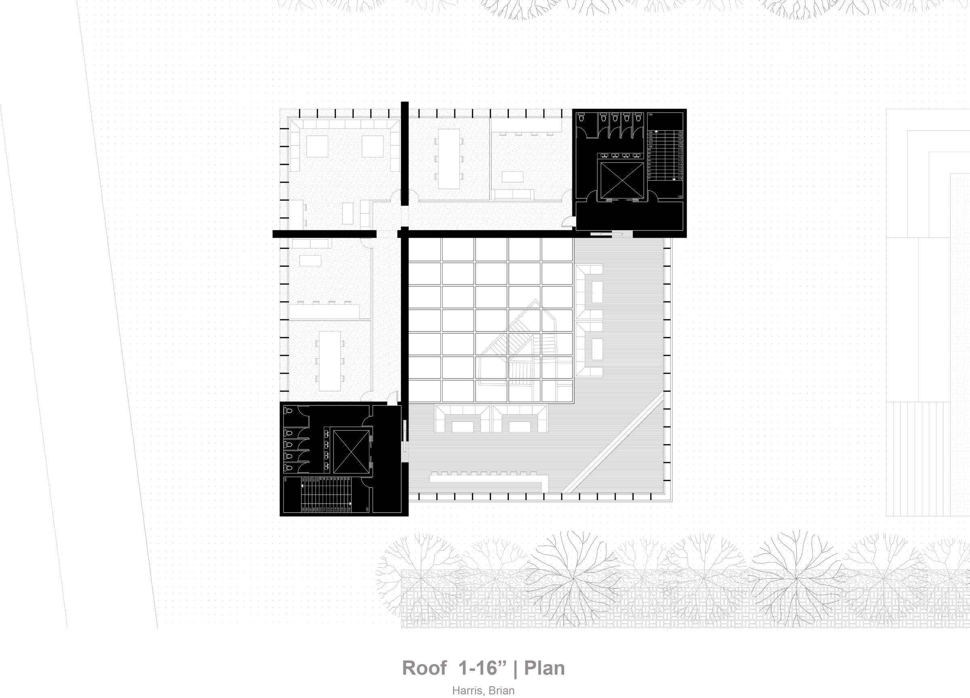
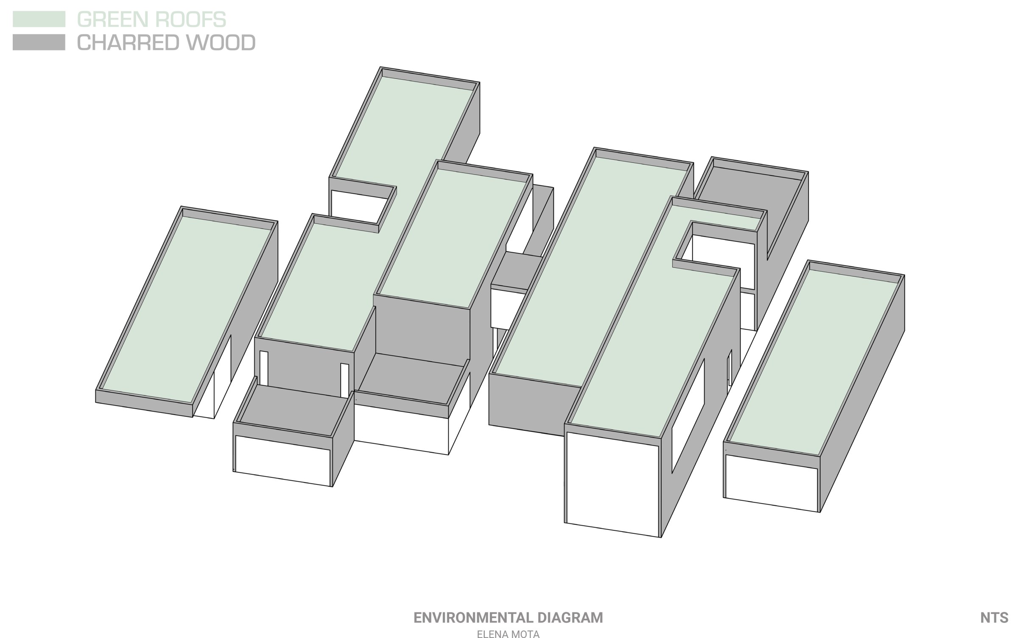

FACULTY
Rubén García Rubio (coordinator), Irene Keil, Angela Morton, Catherine Sckerl