Thesis Highlights
Creating Value Through Productization
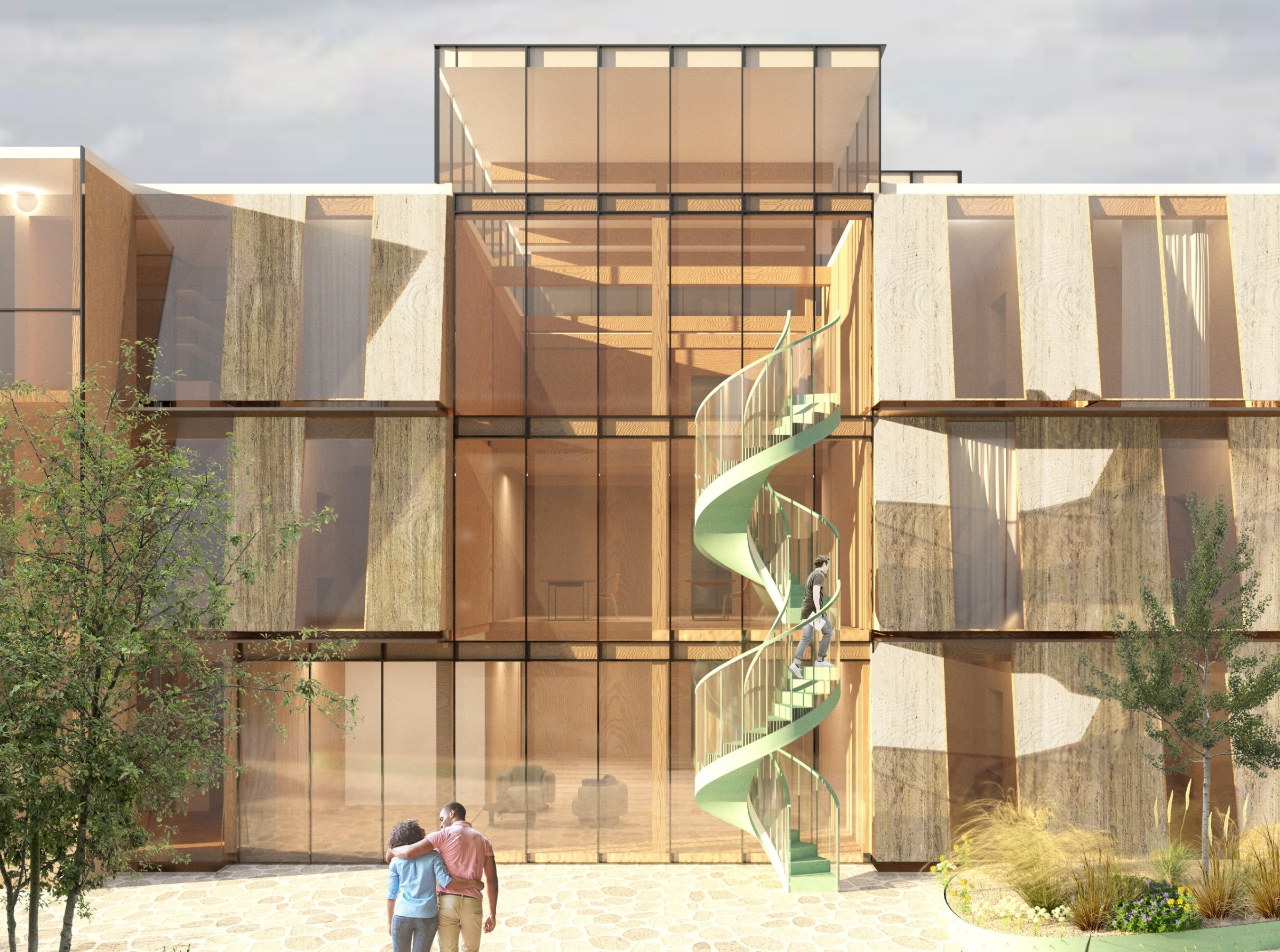
The "ARCH 4042 Research Design Studio" course at Tulane School of Architecture is structured to foster creativity and innovation in the architectural design process. It operates on a studio-based learning model, which encourages hands-on, exploratory learning. The primary focus is on integrating theoretical knowledge with practical design skills to address complex architectural challenges, particularly through a case study approach for housing.
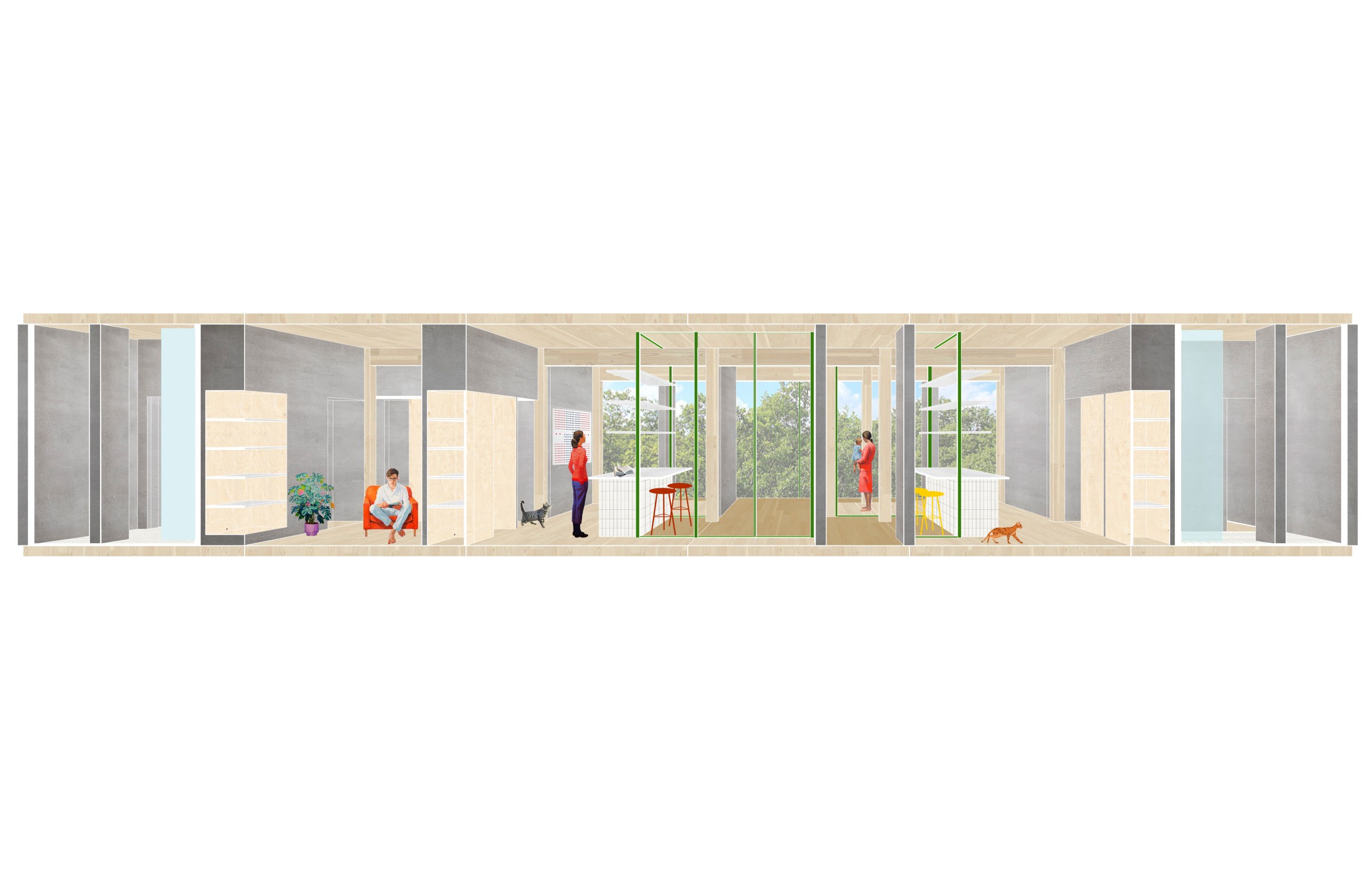
Students are expected to engage deeply with the design process, utilizing knowledge from previous coursework while developing new skills. The course emphasizes the importance of understanding user needs, domestic life experiences, and the role of productization in architecture. Assignments include creating photorealistic and abstract self-portraits, developing detailed user personas, and visualizing domestic life moments. Additionally, students will research component manufacturing and create a comprehensive database, exploring innovative construction methods like off-site and prefabrication. The course aims to equip students with the skills and knowledge to create value-driven, user-centered architectural designs.
WORK
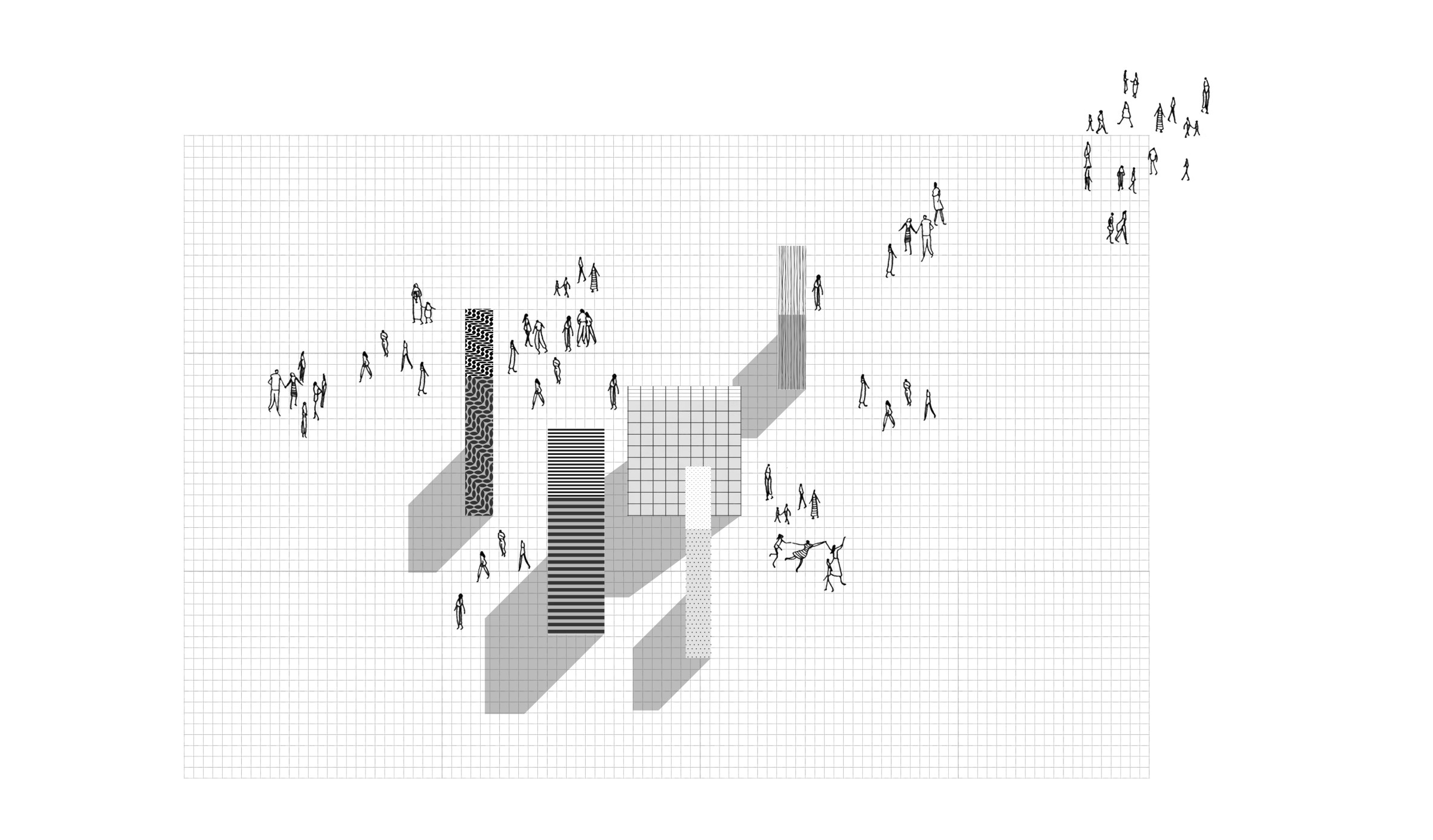
Occupiable Spaces
By Charlotte Love
The project Occupiable Spaces, plays with creating unique lived in spaces within a strict grid, interspaced among solid masses. The lived in spaces are guided by a series of versatile components, serving as functional program and as spatial dividers. Their design speeds up the construction process due to the limited number of components required to create a unit. The units created from these components rest between two thickened walls requiring light from either side, requiring a row housing massing style. A product of this row housing is a further exploration of in between spaces but now at the neighborhood or street level. The design of the ground level units create layers of private and public space. The project follows a strict grid, but the grid appears broken or unnoticeable due to its occupation.
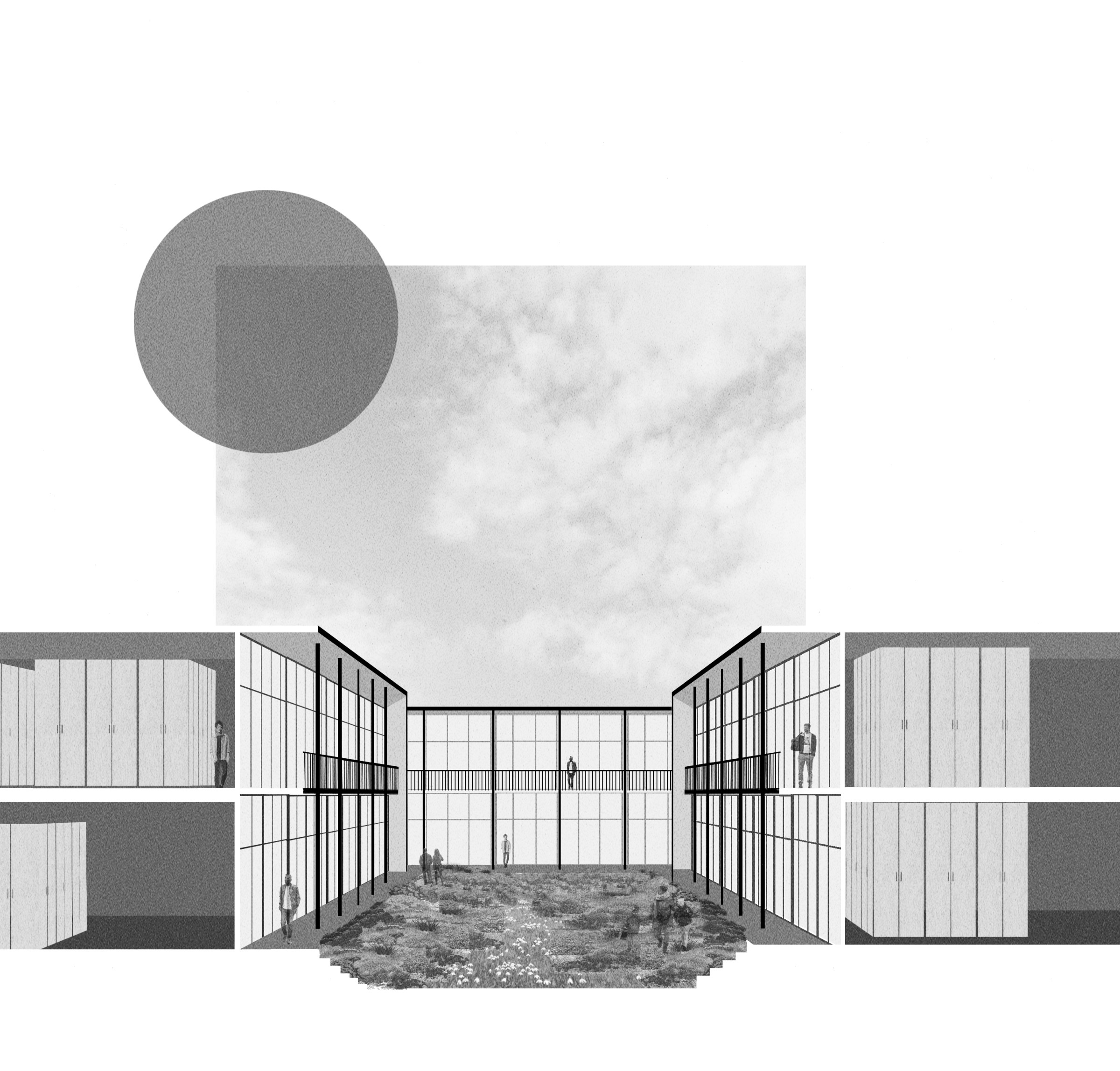
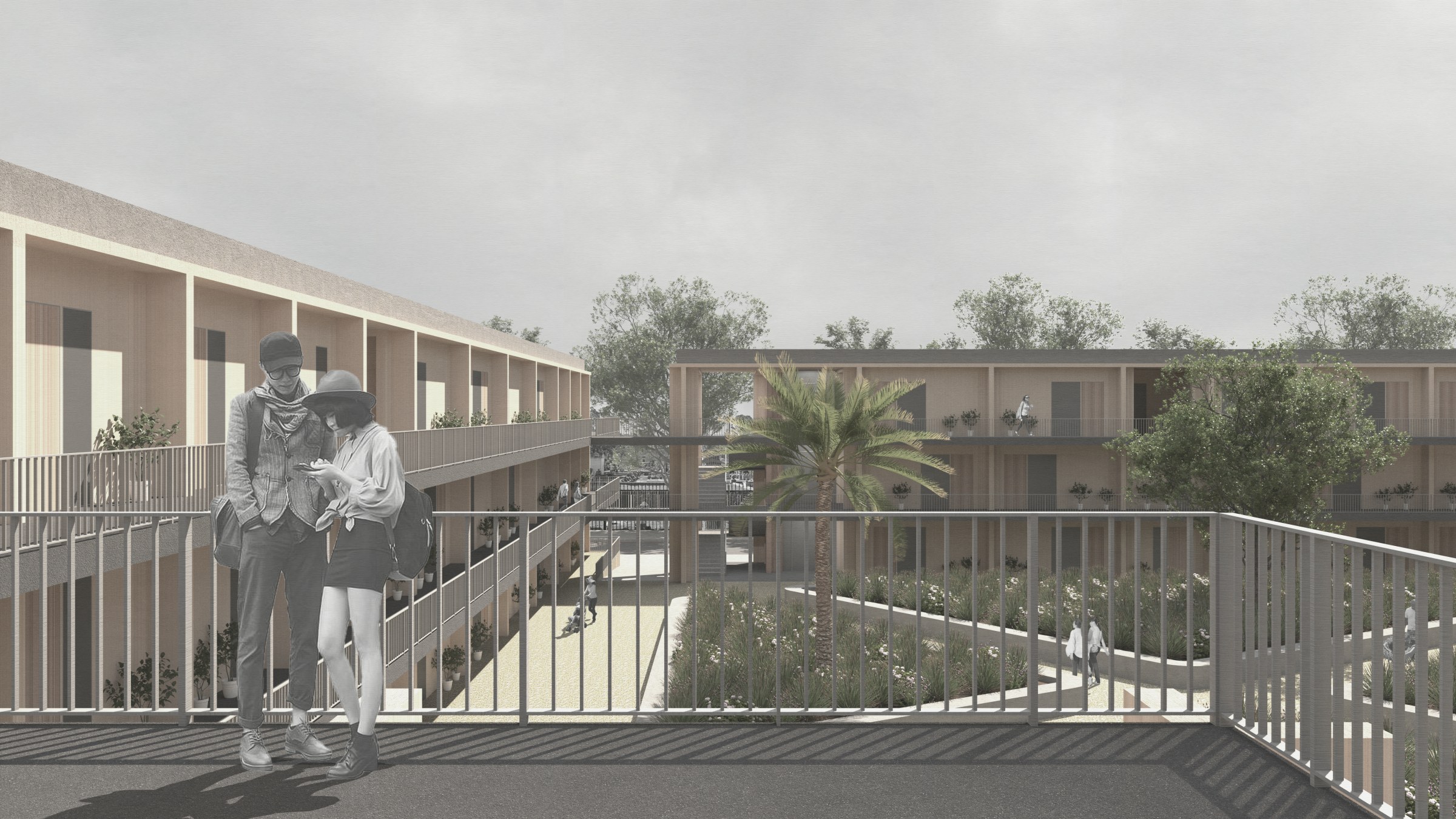
Enfilade Living
By Ethan Miesler
This project titled ‘Enfilade Living’ is a system developed to create modular, affordable housing through density and the removal of horizontal circulation within the units. To do this, open space leads users through the unit and contains all the active program, with the bedroom(s) and bathroom pushed to a more private side. Both sides of the unit have exterior access, allowing for a more public entry and circulation path, as well as private balconies or stoops for each unit. Each space is defined by the structure, notably cruciform columns that work in the x, y, and z axes. The units scale from a studio to a two bed apartment, being 360 ft2 at the minimum, and 720 ft2 at the largest. The site I chose to deploy my system on is at the corner of Valence street and Loyola avenue, sharing space with an abandoned NOPSI substation. From the exterior, the building maintained its historic facade, while on the interior columns were integrated into the building, providing public spaces and circulation through the same language as the residential units. The residential units line the street faces, reflecting the dominant and non-dominant adjacent residential blocks. Inside the block is an open courtyard, punctured by ramps from all sides to allow for entry and access. ‘Enfilade Living’ is an exploration into a repeatable structural system for affordable housing, while also allowing for deployment in existing spaces such as adaptive reuse.
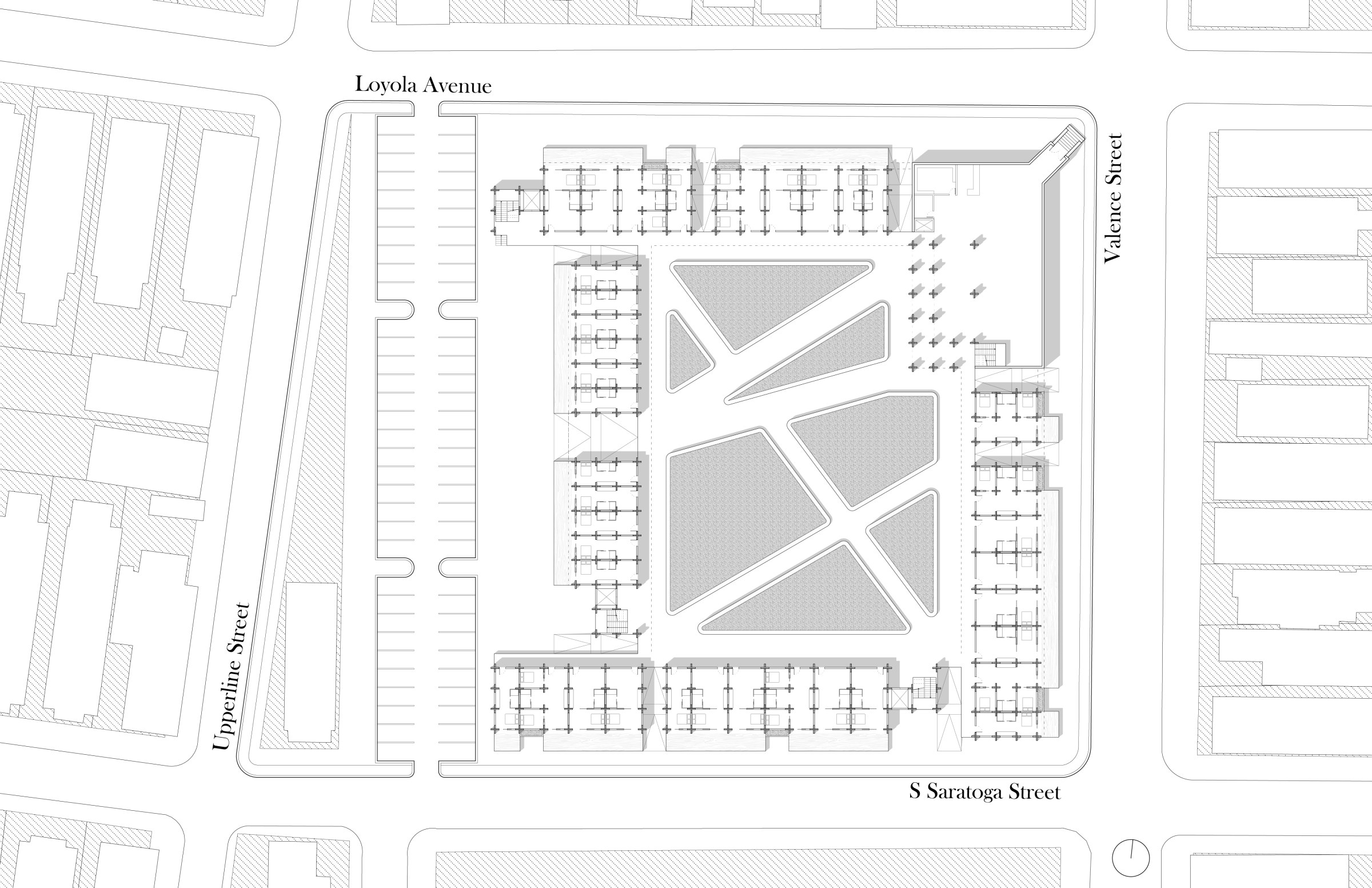
FACULTY
BJ Siegal