ARCH 3032/6032, Spring 2022
Third Year Integrated Studio
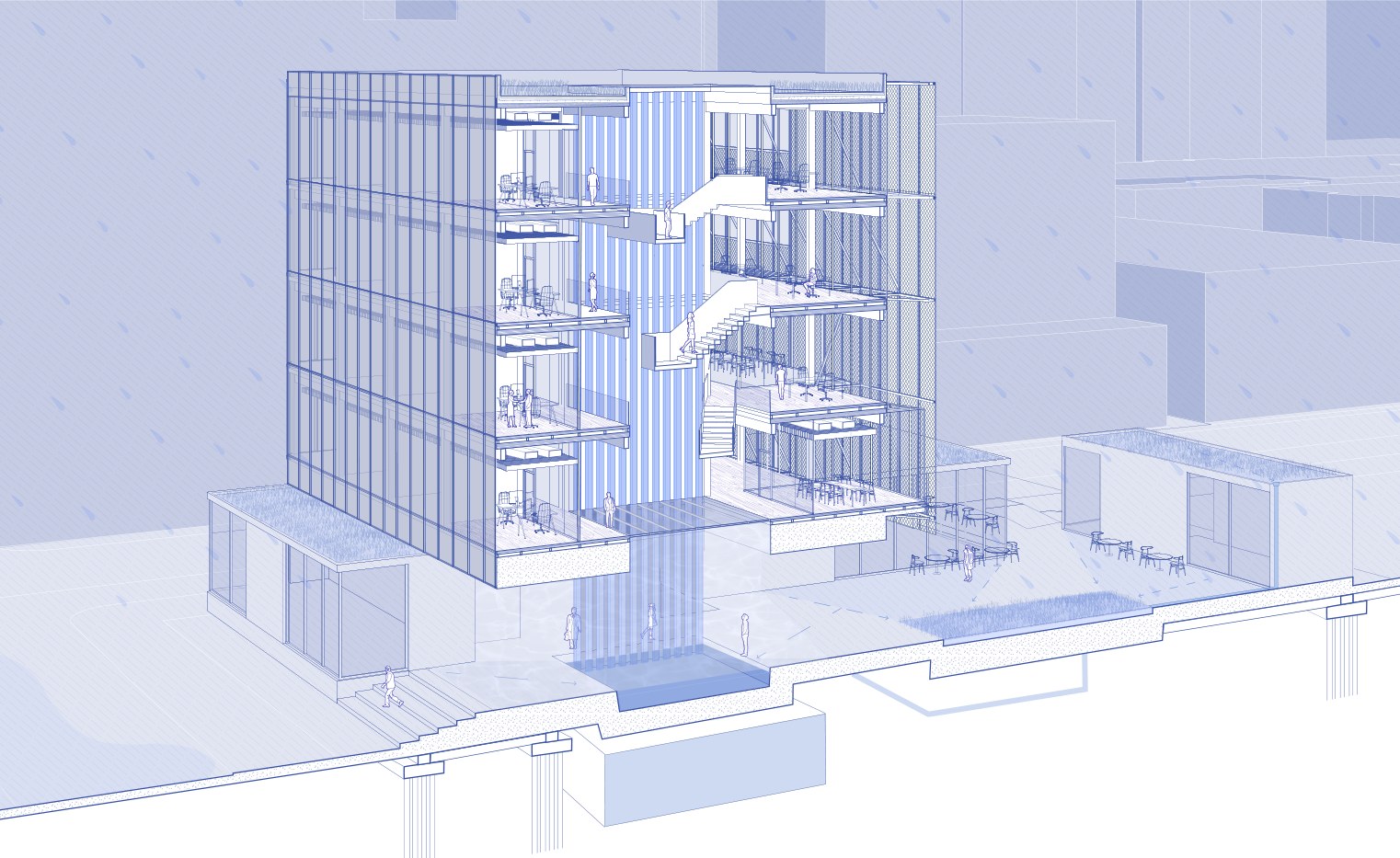
Repetition and Specificity: Poydras Offices
The design of an office building is a give-and-take between the generic and the specific, between the economy of the grid and the added-value of spatial exceptions, between the desire for maximizing floor space and the responsibility for creating inspiring environments.
In this integrated design studio, students in the 5 year undergraduate program and the 3.5 year / 2 year graduate program were asked to develop a full building with its layers of technical and regulatory components, such as zoning, egress + life-safety, structure, mechanical, facade. The pedagogical objective is to lead the students through a design process in which architectural ideas, spatial planning, regulatory components and building technologies are integrated; where implications of construction techniques, building technologies and systems are addressed and explored and cross fertilization is desired; where the building is working in harmony with its environment.
The project is a normative building program and building type - a mid-scale office building in an urban context with the office program developed over a public ground level with retail and a public plaza. The site for the building is a portion of a city block which is currently used as a parking lot. The site abuts two historic buildings on South Rampart Street and has its main frontages on O'Keefe Street and on Poydras Street, a major artery of the Central Business District. The building is the headquarters for a company which occupies all office levels - the program does not ask for rental, speculative, or co-working spaces; it does not favor the office landscape, but rather asks for a clear distinction between spaces for work and spaces for amenities and shared programs.
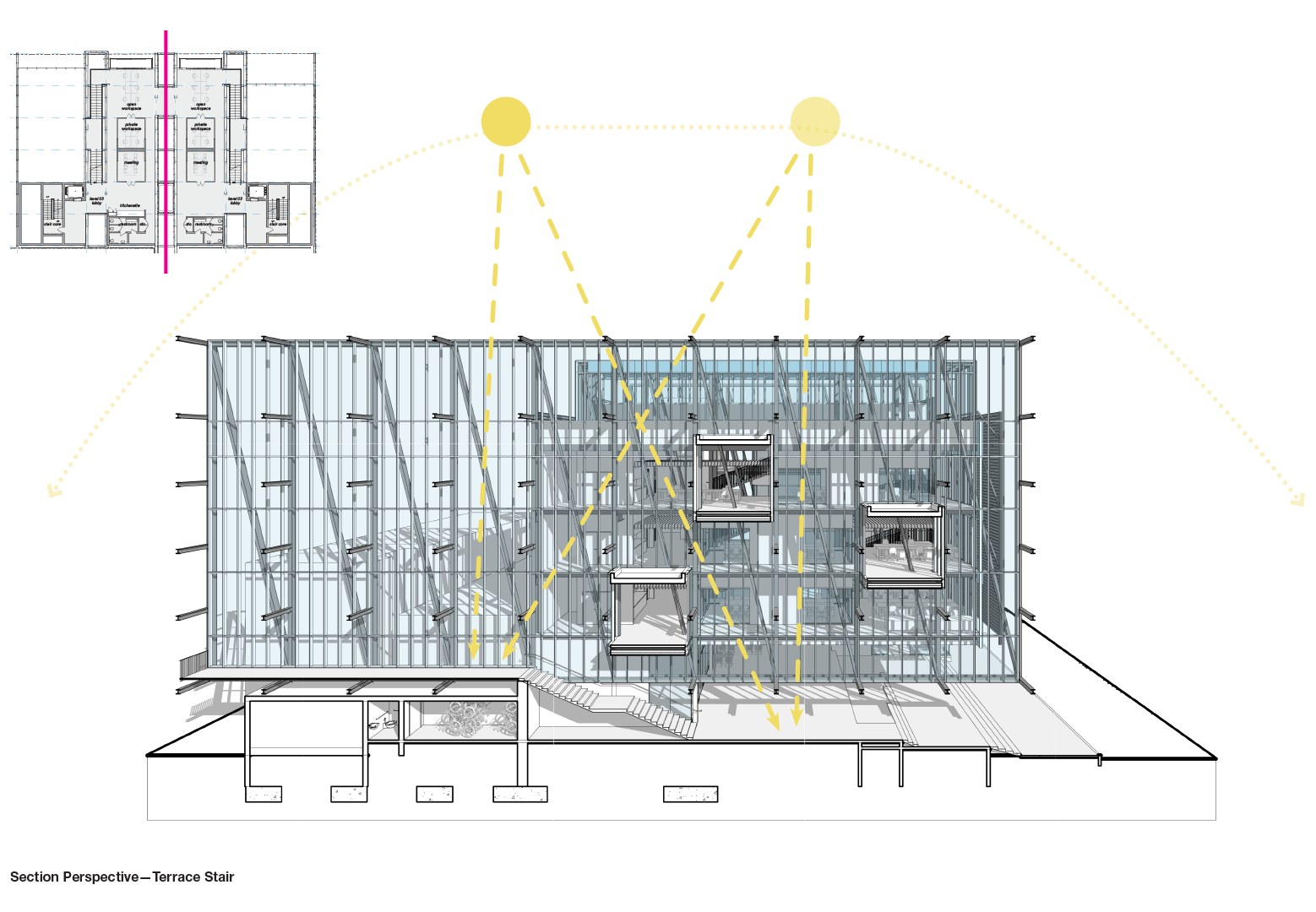
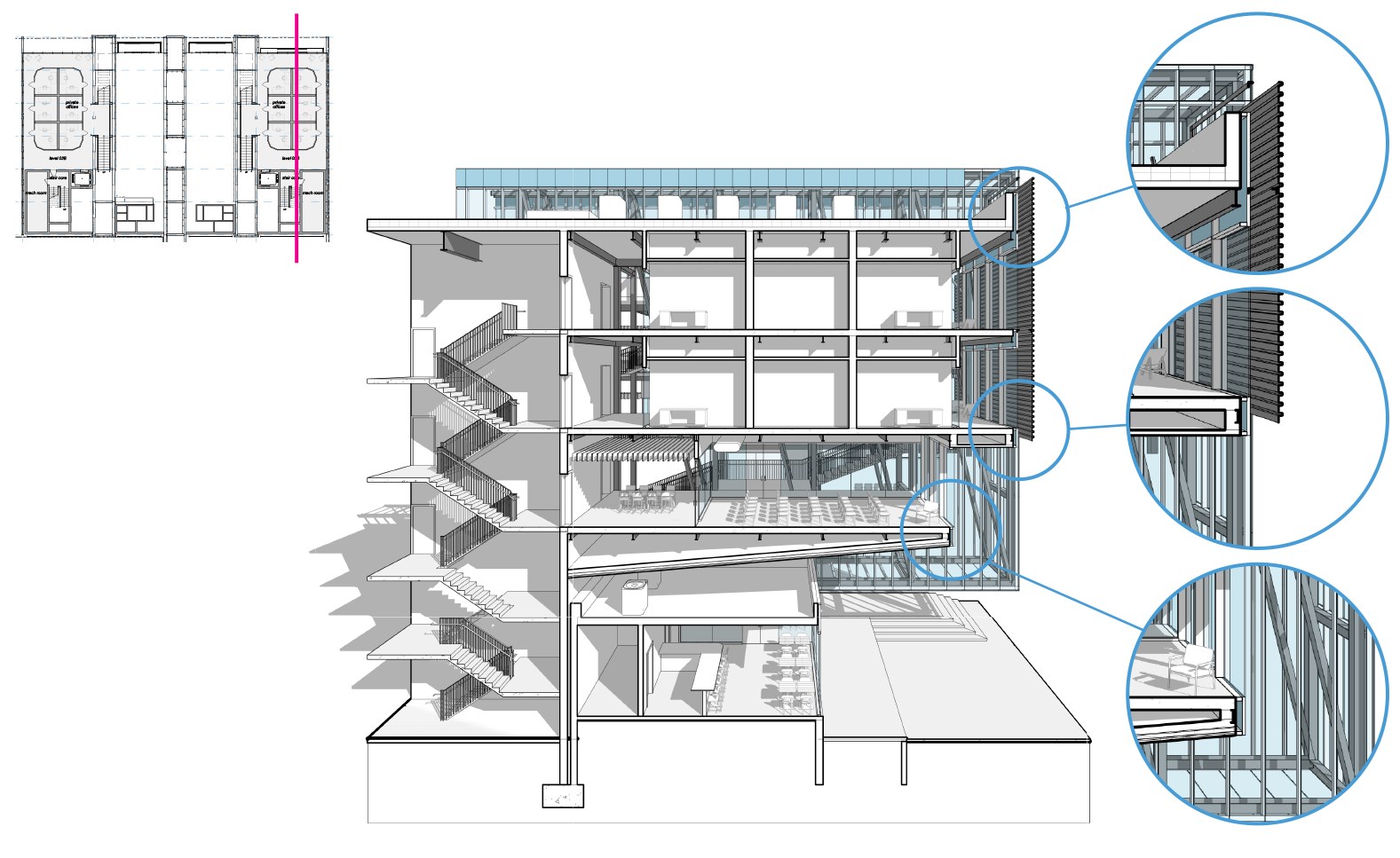
NAAB Student Performance Criteria (2014):
Investigative Skills: Ability to gather, assess, record, and comparatively evaluate relevant information and performance in order to support conclusions related to a specific project or assignment.
Cultural Diversity and Social Equity: UNDERSTANDING the diverse needs, values, behavioral norms, physical abilities, and social and spatial patterns that characterize different cultures and individuals and the responsibility of the architect to ensure equity of access to sites, buildings, and structures.
Site Design: ABILITY to respond to site characteristics, including urban context and developmental patterning, historical fabric, soil, topography, ecology, climate, and building orientation, in the development of project design.
Building Materials and Assemblies: UNDERSTANDING of the basic principles used in the appropriate selection of interior and exterior construction materials, finishes, products, components, and assemblies based on their inherent performance, including environmental impact and reuse.
WORK
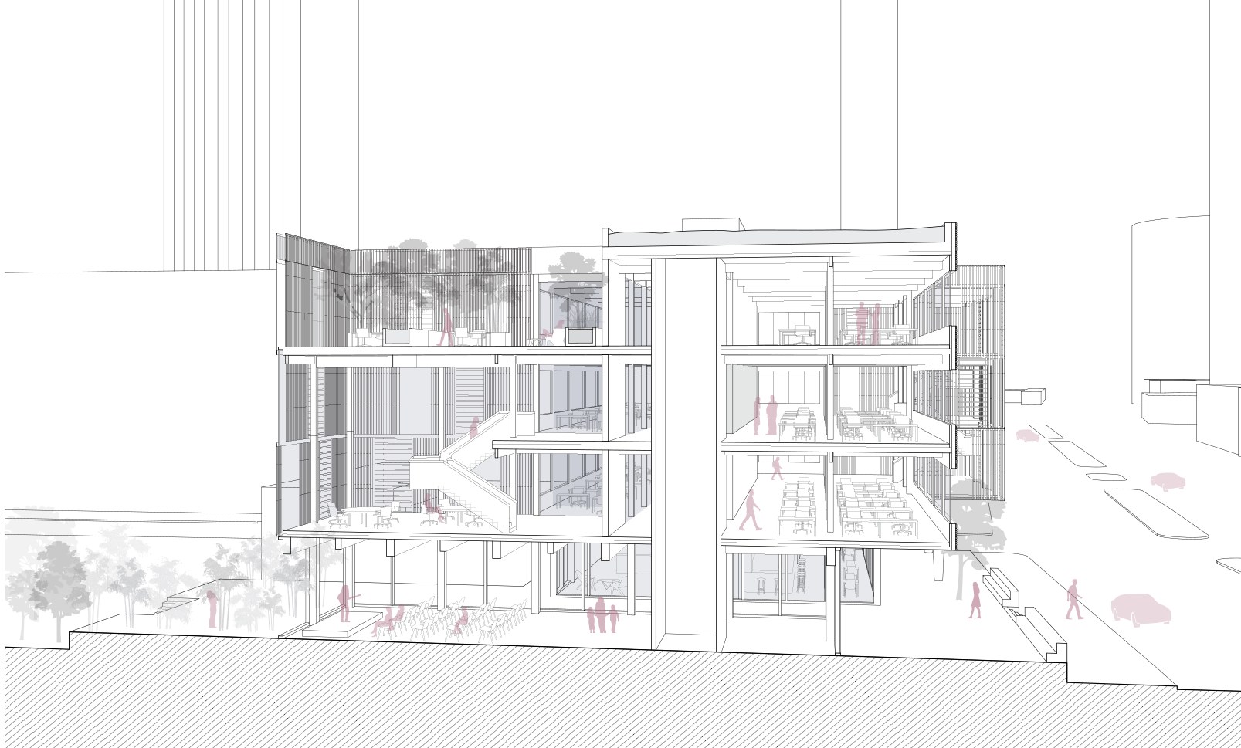
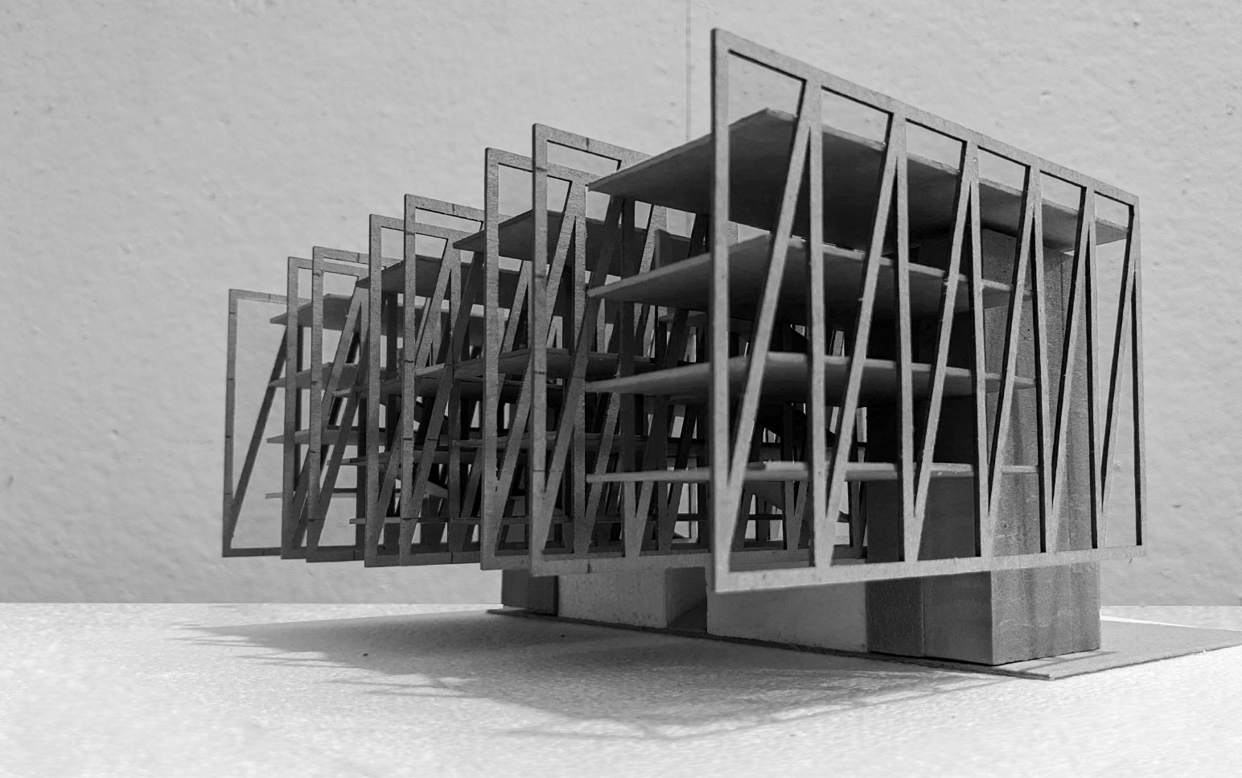
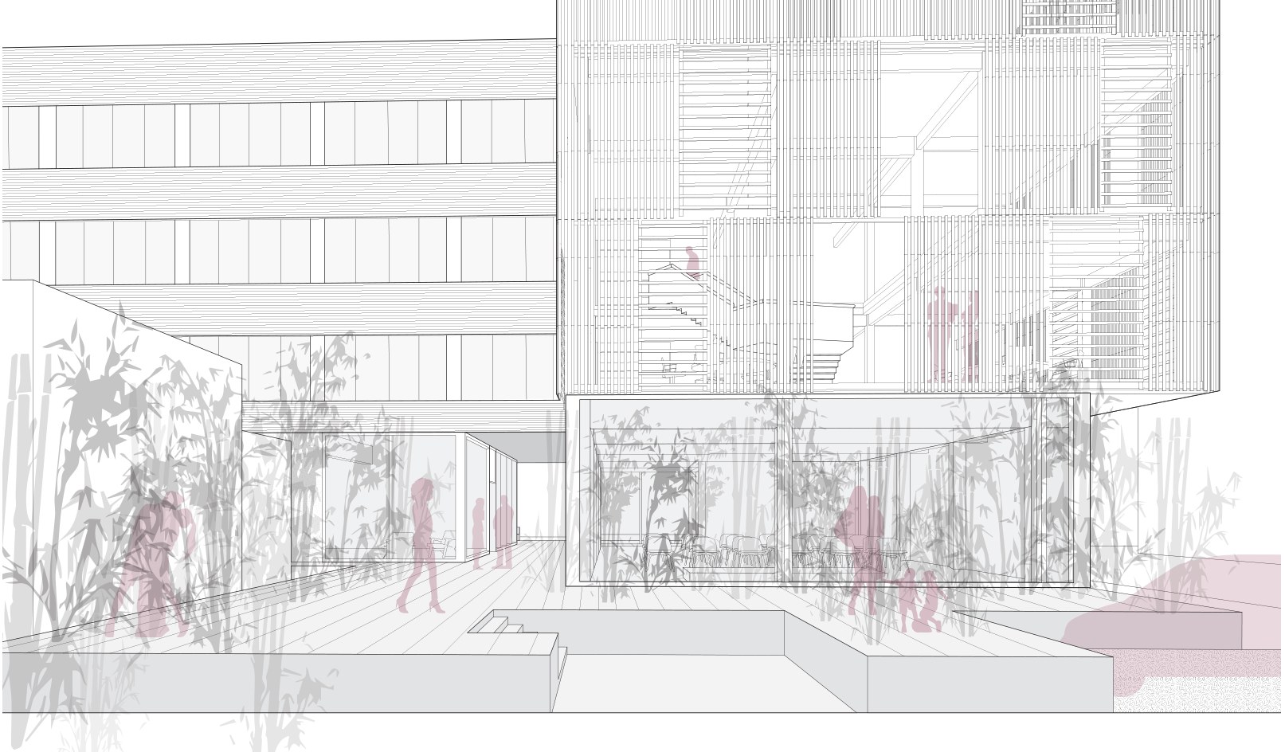
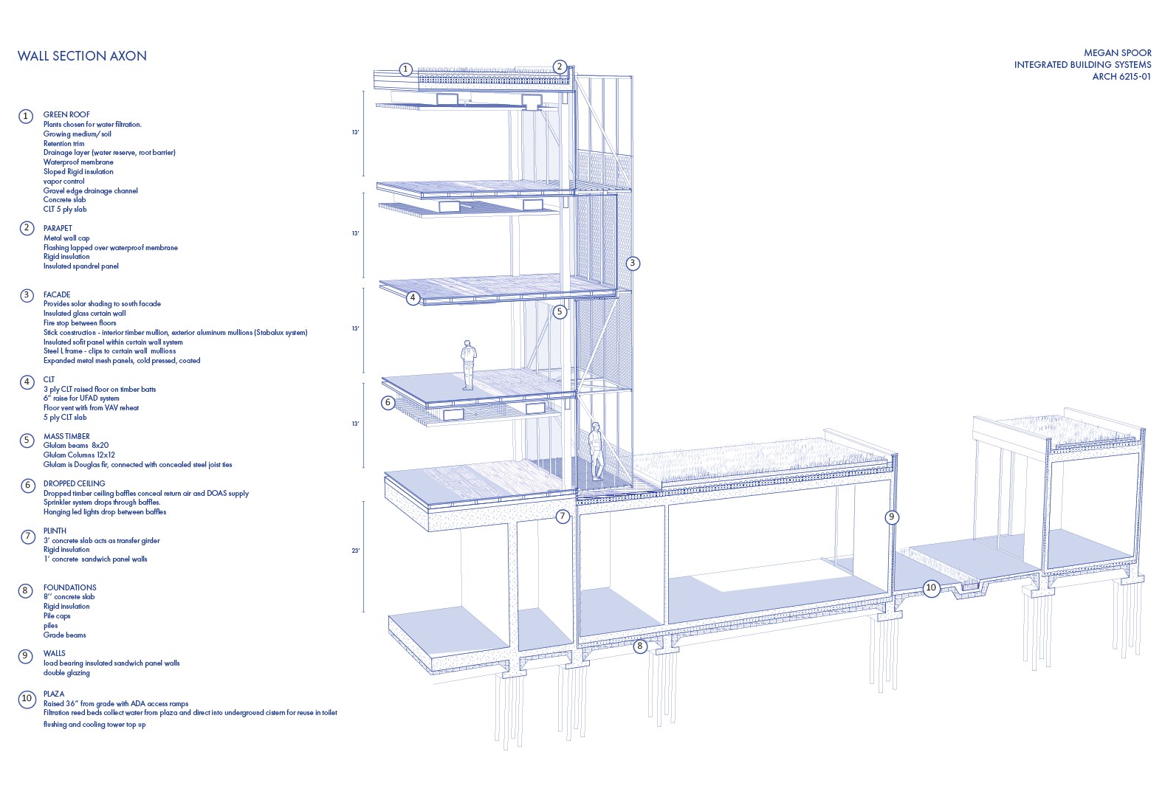
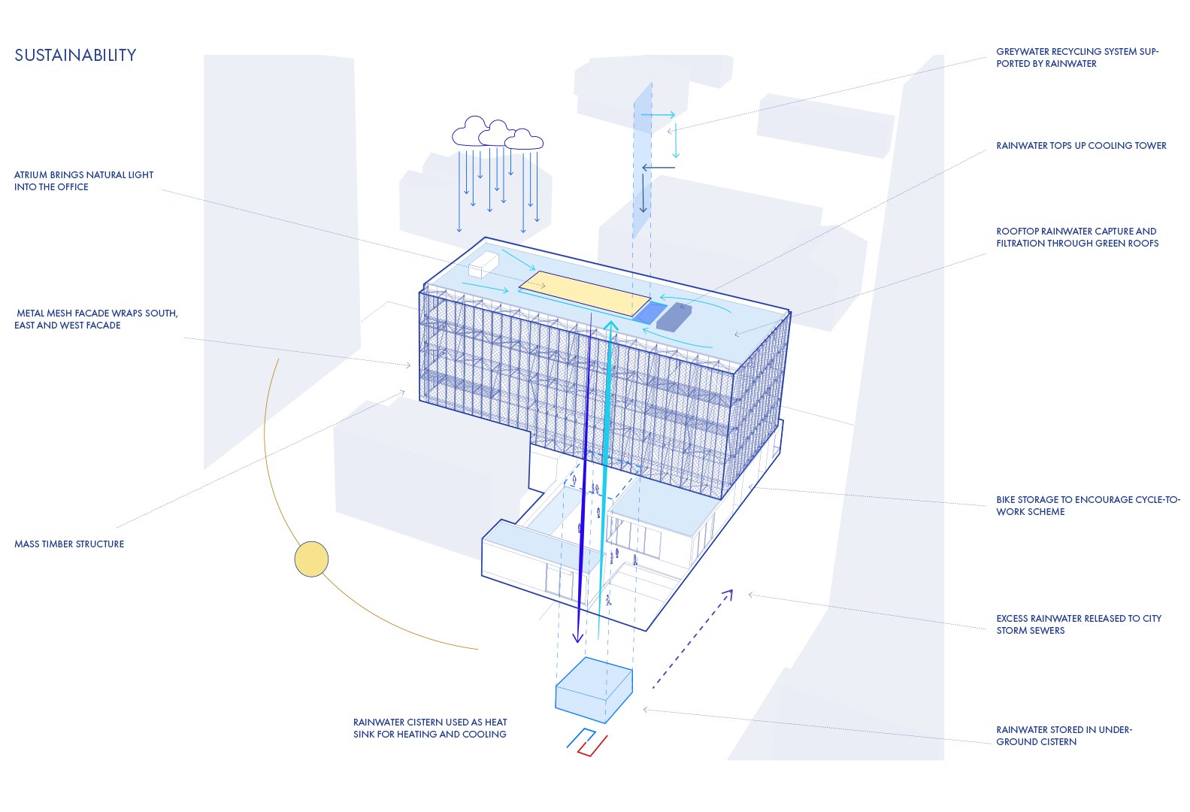
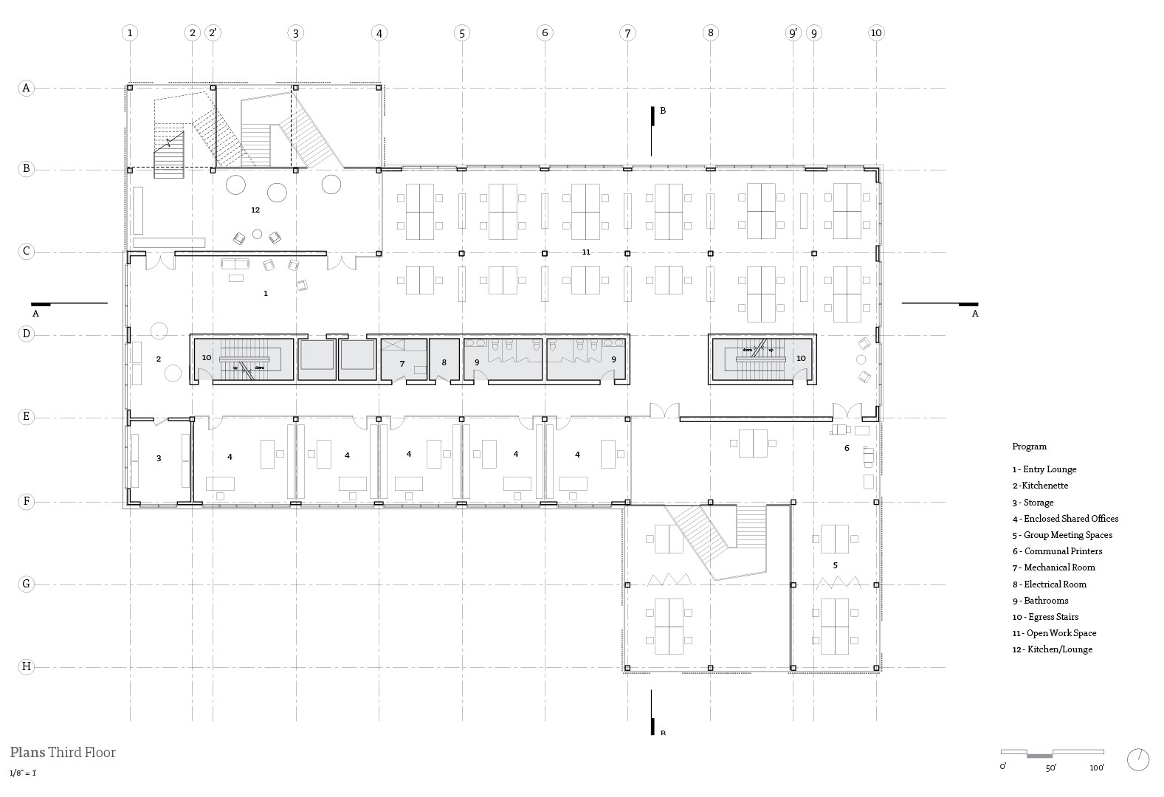
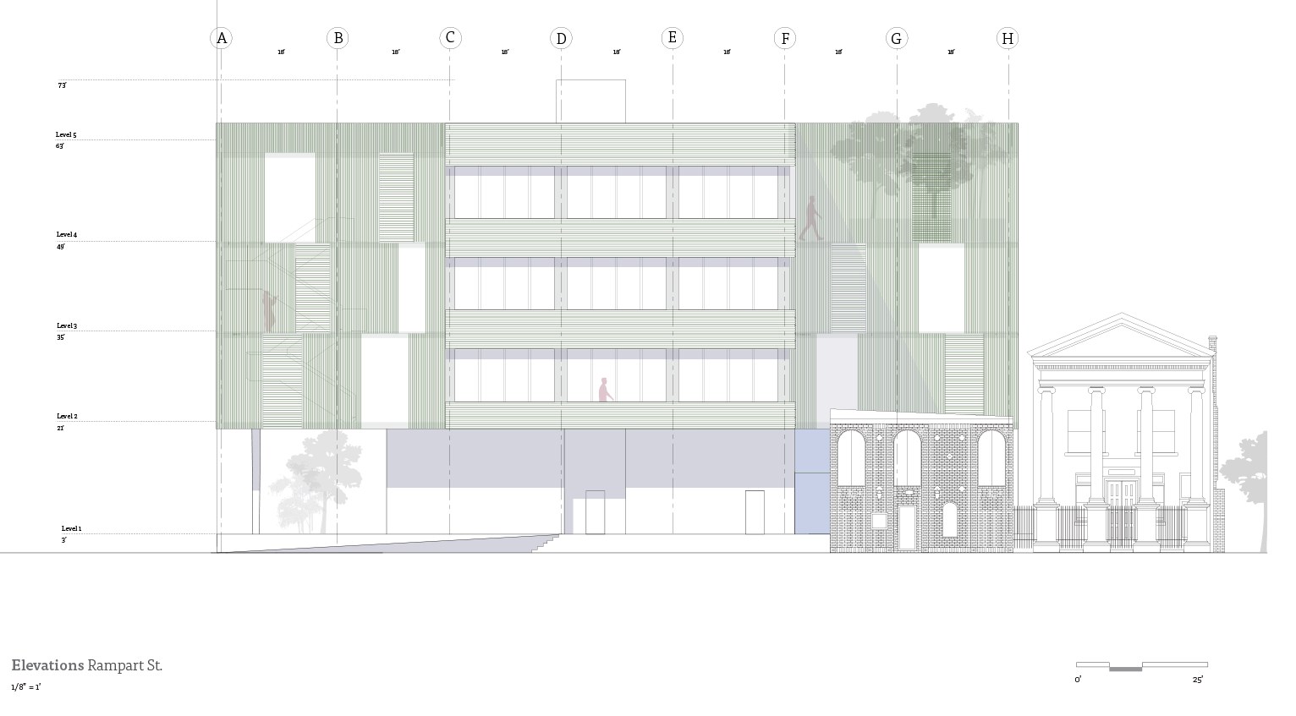
FACULTY
Irene Keil, Andrea Bardón de Tena, Matt DeCotiis, Rubén García Rubio, David Schneider, Nick Marshall