ARCH 2021/ 6021 Fall 2021 : Core Studio
Second Year Design Studio
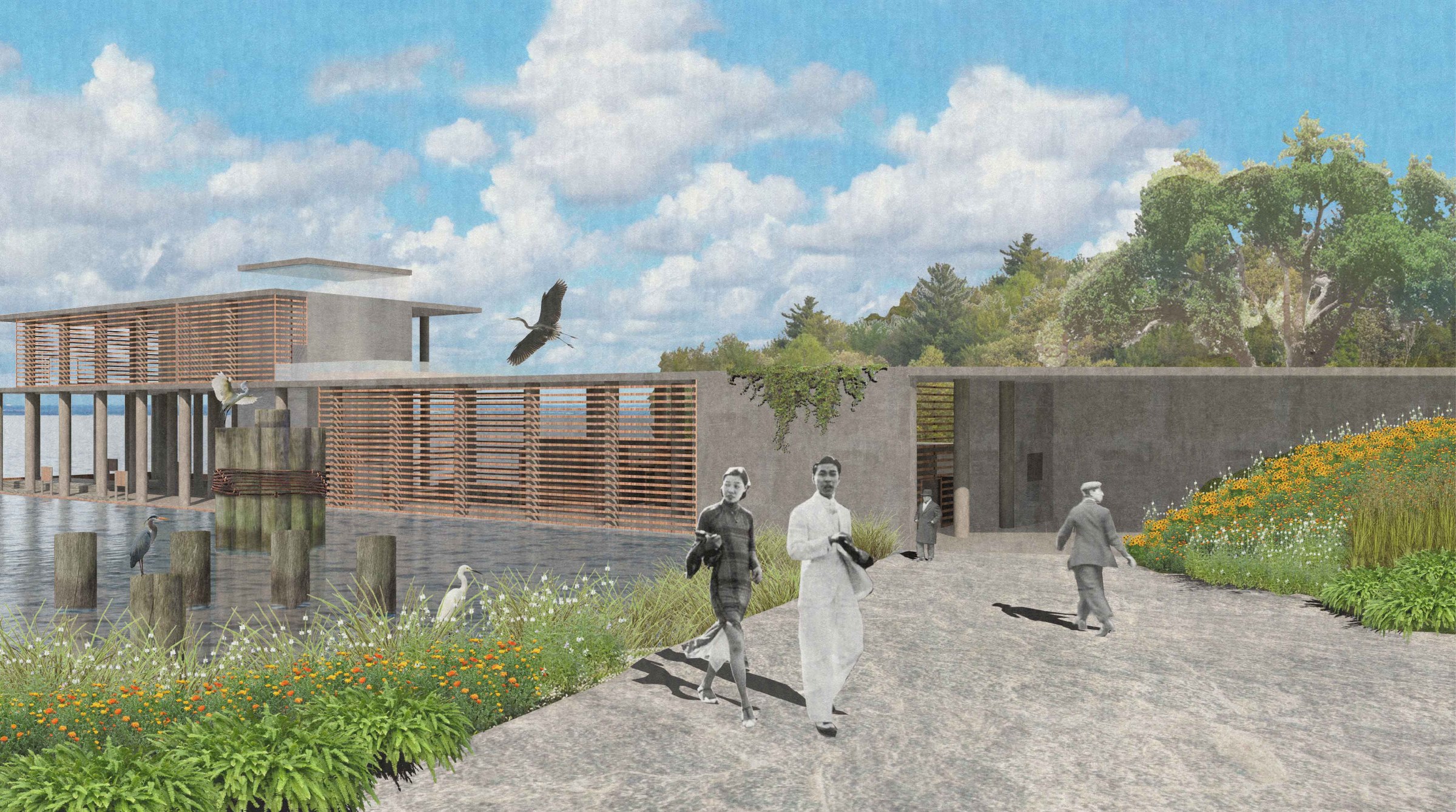
This studio focuses on the role of the landscape in architectural design and the development of basic skills in site analysis, site design, and site representation. Site characteristics are understood as both natural (a result of the actions of nature) and cultural (a result of the actions of people). Students are introduced to a range of conceptual strategies for articulating the relationship between building and site.
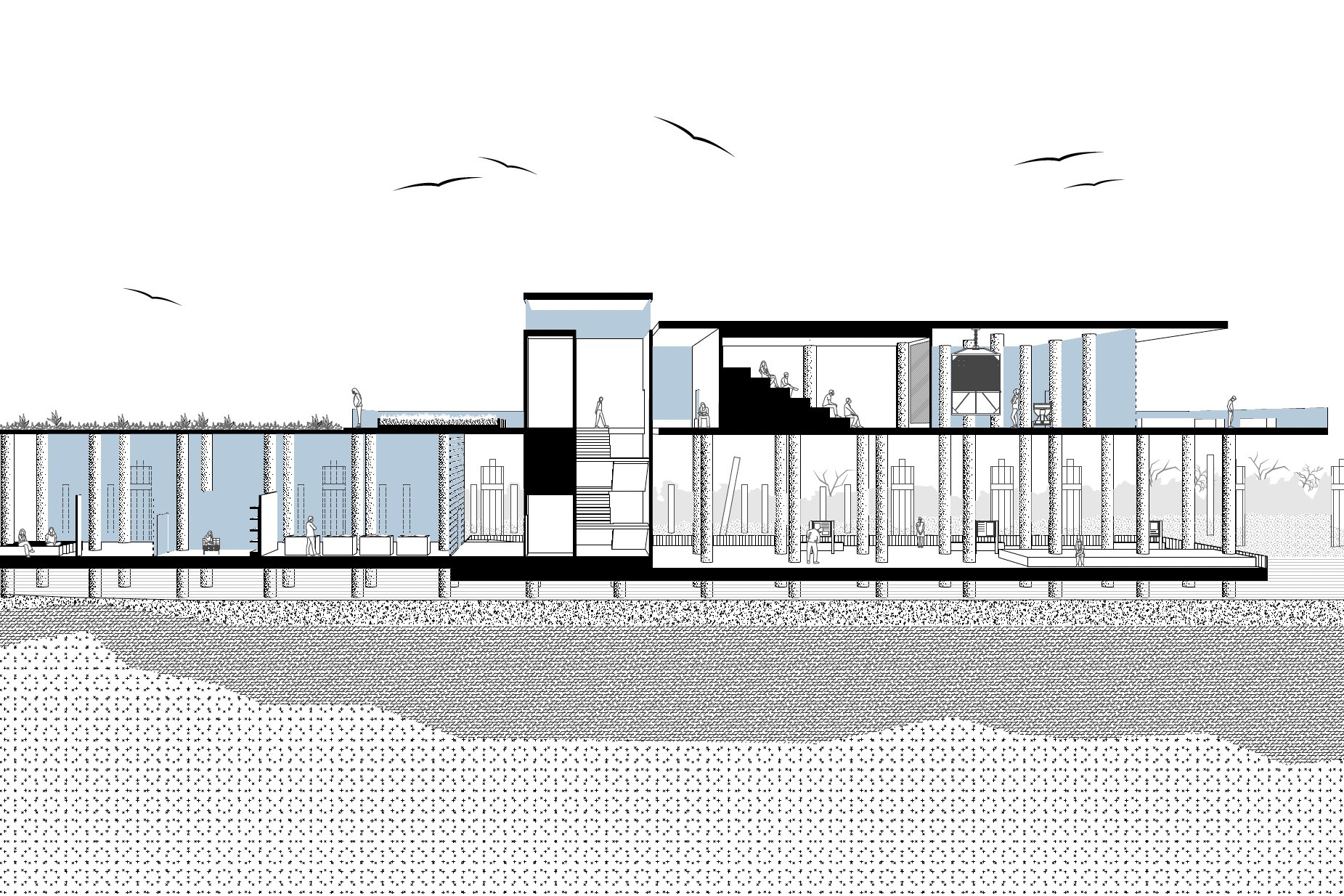
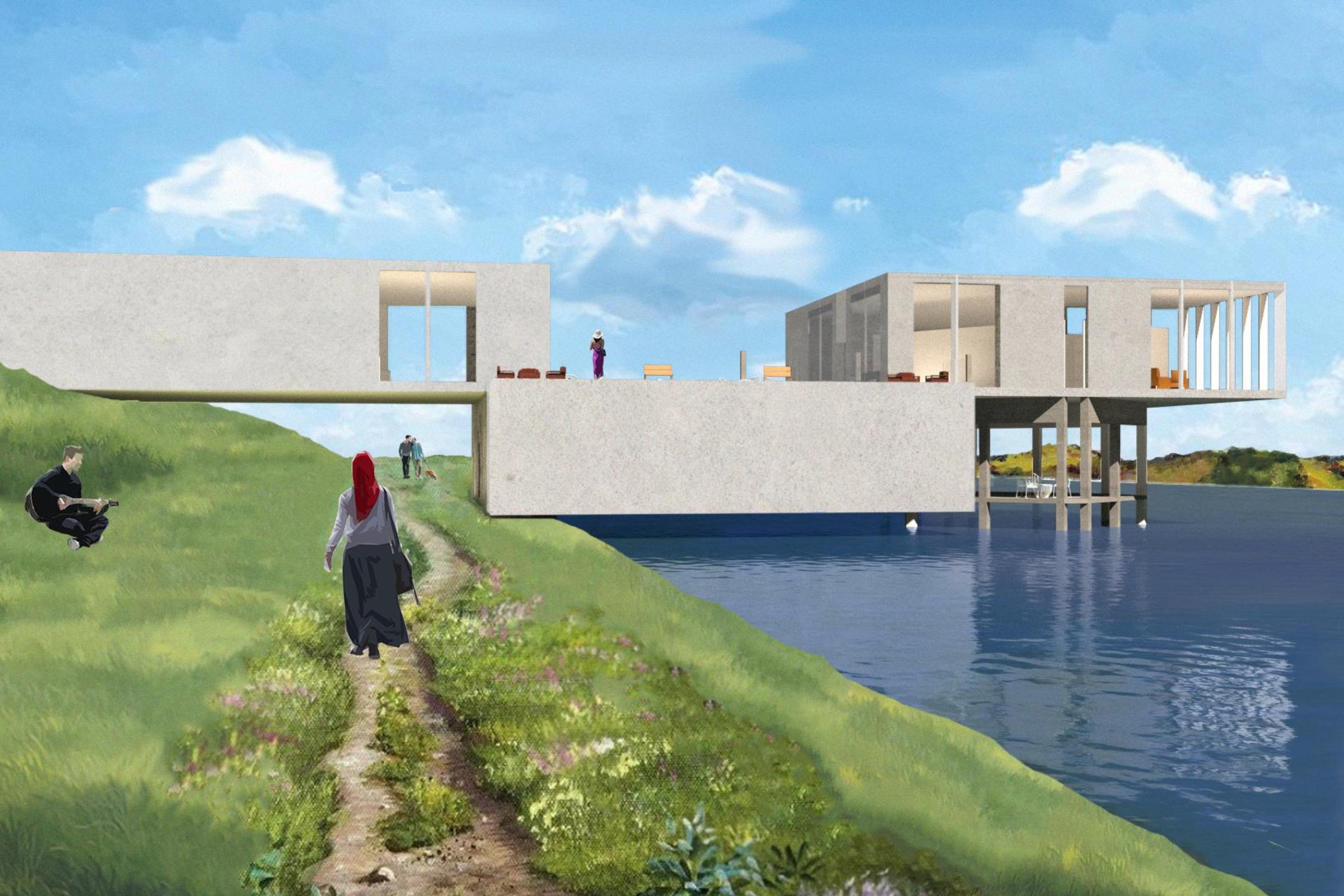
The second year design studio highlights the designer’s ethical obligations to the more extensive network of social and ecological systems and conditions. Building design themes includes spatial organization and hierarchy, circulation, structure, and enclosure. The studio is integrated with digital media classes to ensure that students gain fluency in computer-aided design processes, drawing, spatial modeling, and digital design techniques.
Course Objectives/Featured NAAB Program and Student Criteria (2020):
Design — How the program instills in students the role of the design process in shaping the built environment and conveys the methods by which design processes integrate multiple factors, indifferent settings, and scales of development, from buildings to cities.
Ecological Knowledge and Responsibility — How the program instills in students a holistic understanding of the dynamic between built and natural environments, enabling future architects to mitigate climate change responsibly by leveraging ecological, advanced building performance, adaptation, and resilience principles in their work and advocacy activities.
NAAB Student Performance Criteria (2014):
Professional Communication Skills: Ability to write and speak effectively and use presentational media appropriately both within the profession and with the general public.
Design Thinking Skills: Ability to raise clear and precise questions, use abstract ideas to interpret information, consider diverse points of view, reach well-reasoned conclusions, and test alternative outcomes against relevant criteria and standards.
Investigative Skills: Ability to gather, assess, record, and comparatively evaluate relevant information and performance in order to support conclusions related to a specific project or assignment.
Architectural Design Skills: Ability to effectively use basic formal, organizational, and environmental principles and the capacity of each to inform two- and three-dimensional design.
Ordering Systems: Ability to apply the fundamentals of both natural and formal ordering systems and the capacity of each to inform two- and three-dimensional design.
Use of Precedents: Ability to examine and comprehend the fundamental principles present in relevant precedents and to make informed choices about the incorporation of such principles into architecture and urban design projects.
WORK
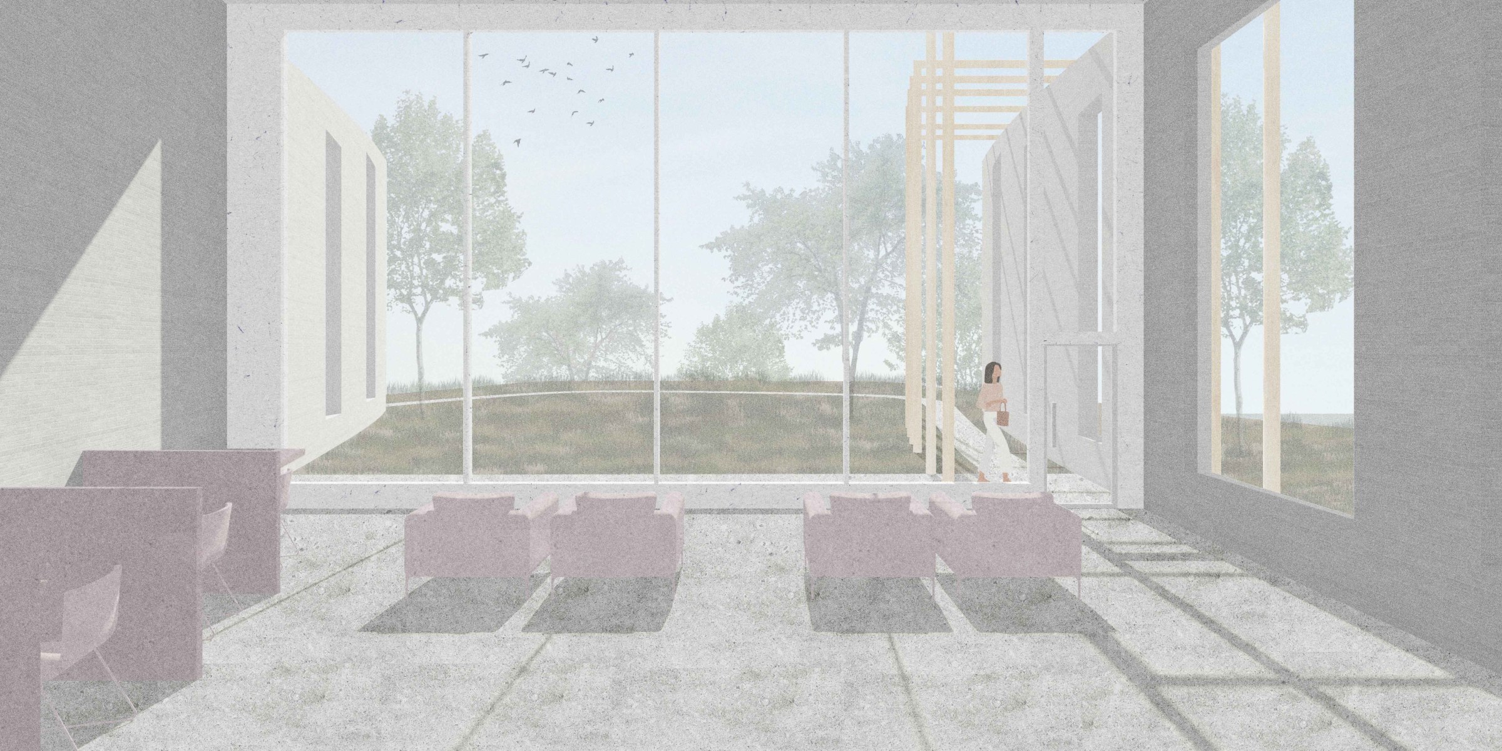
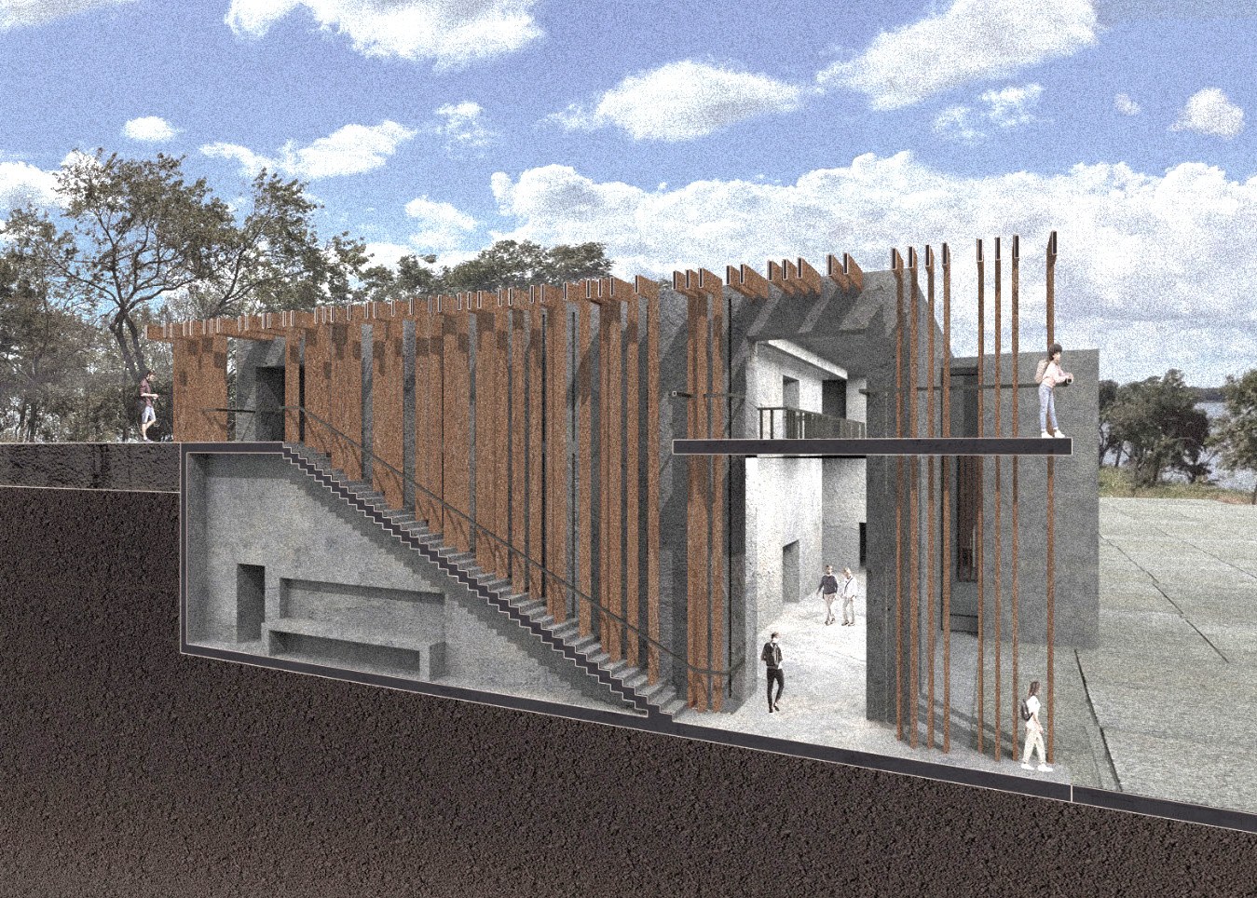

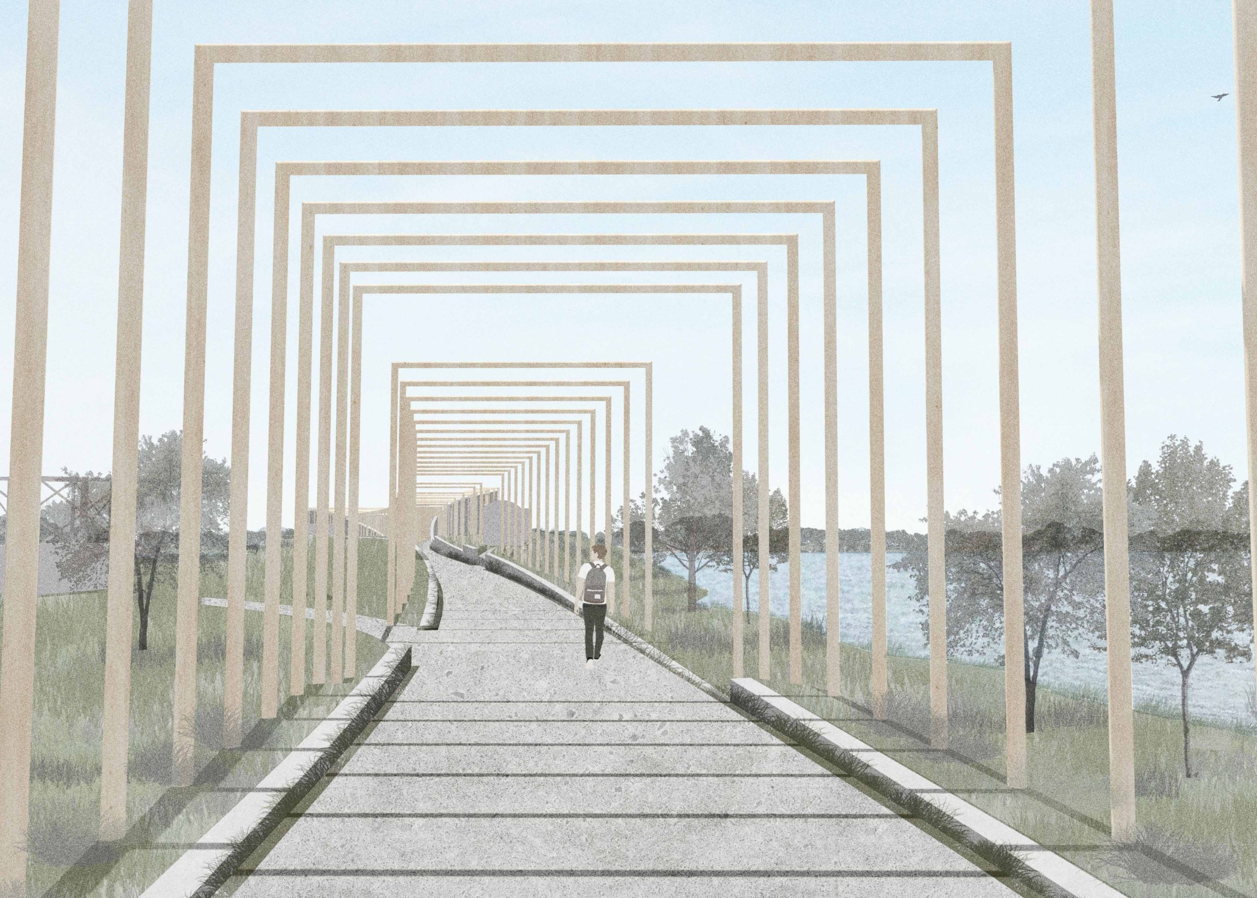
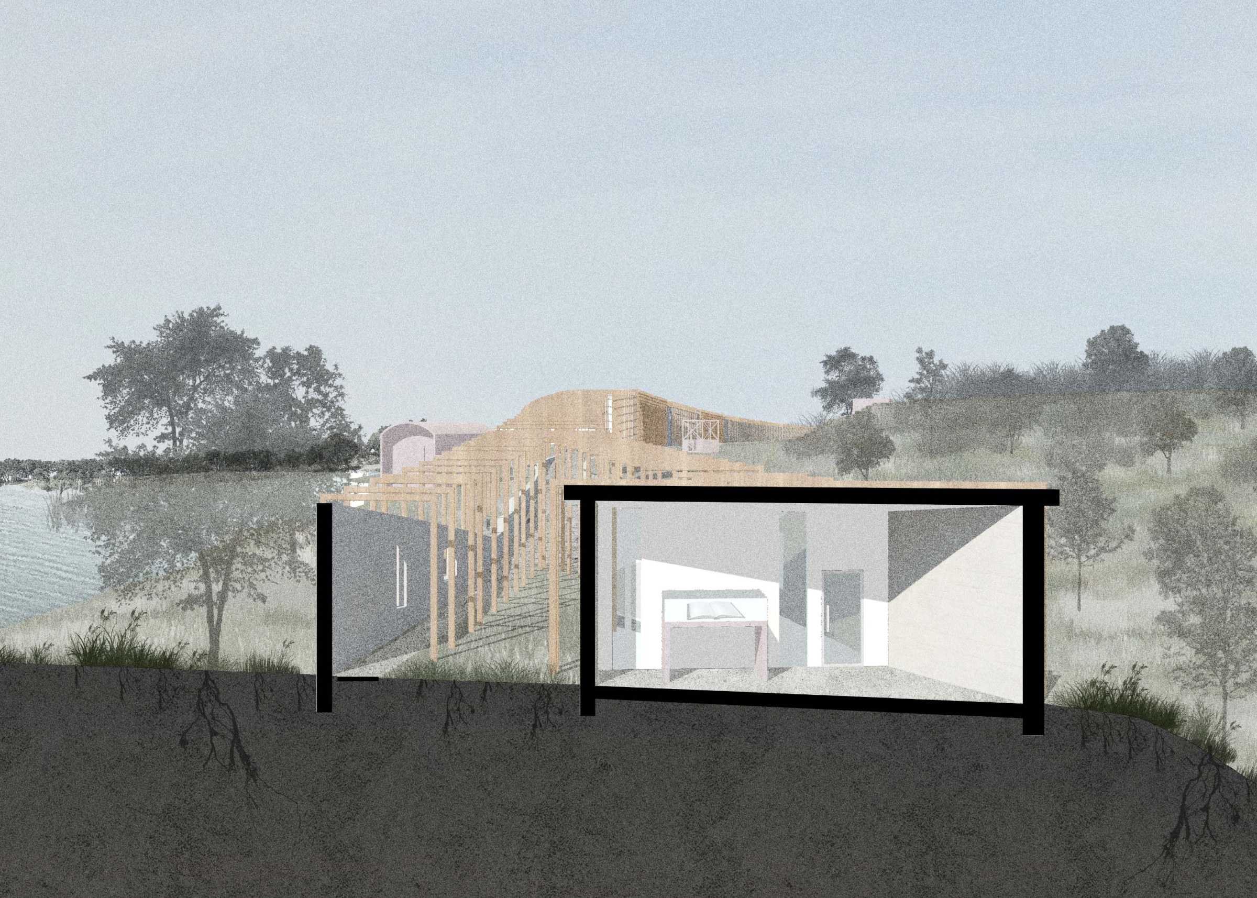
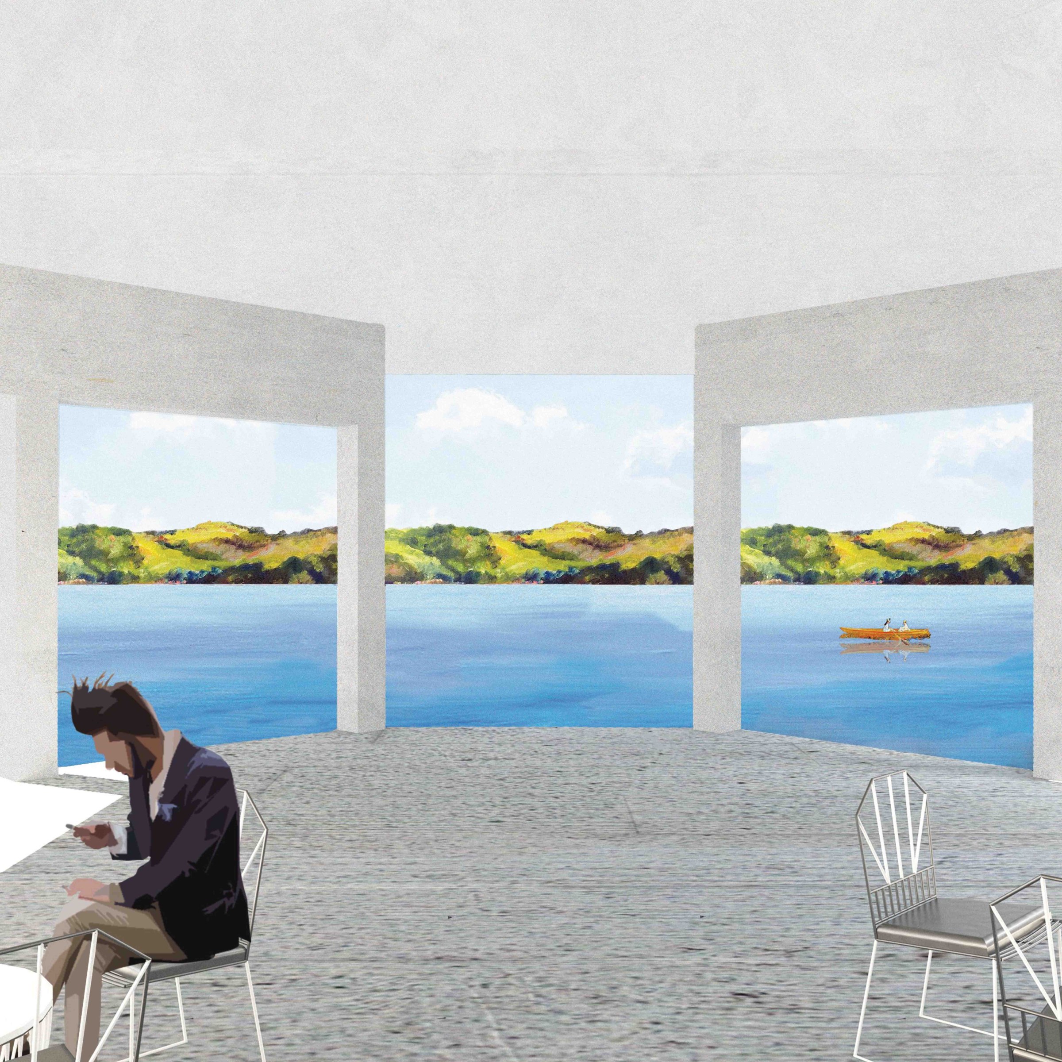
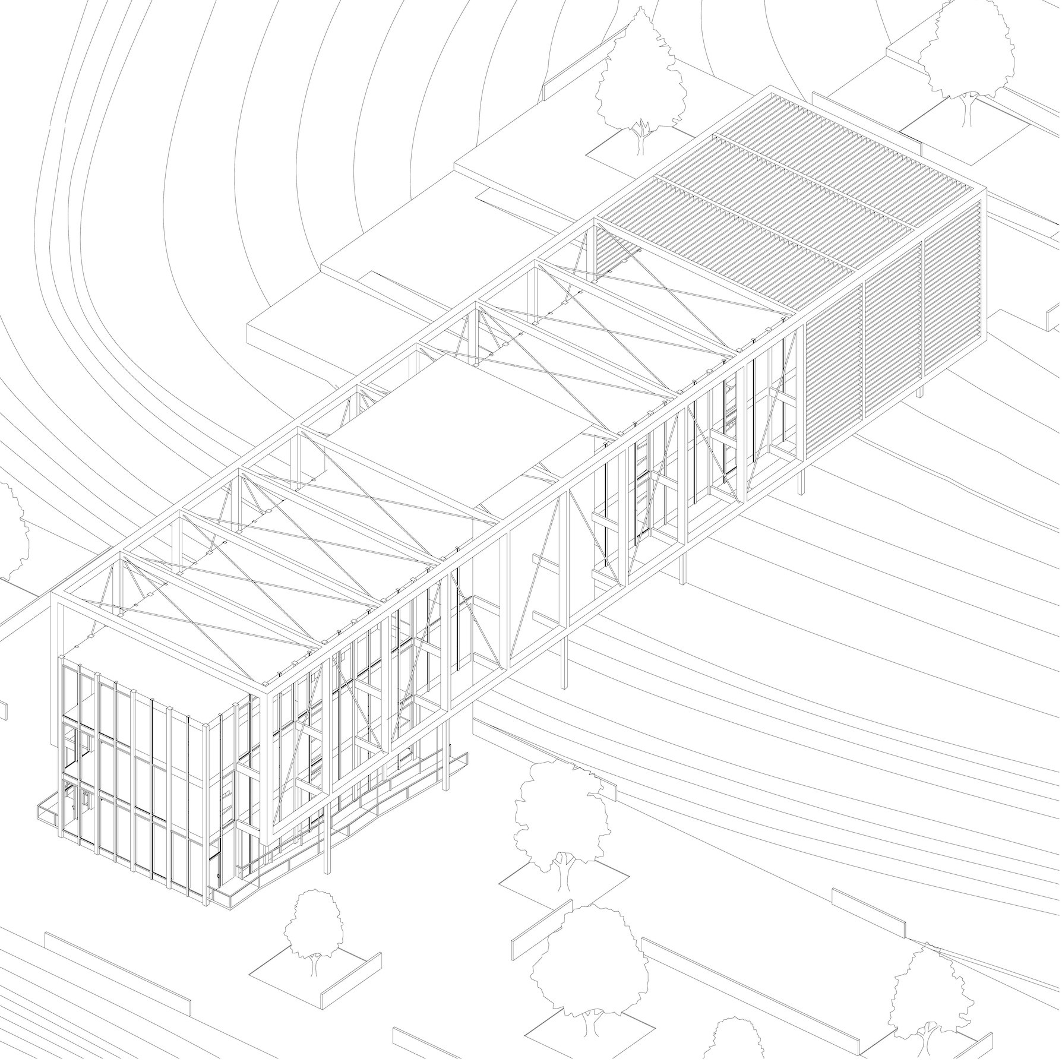
FACULTY
Wendy Redfield (coordinator), Cordula Roser Gray, Nimet Anwar, Nick Jenisch, Charles Jones, Andrew Liles, Carrie Norman