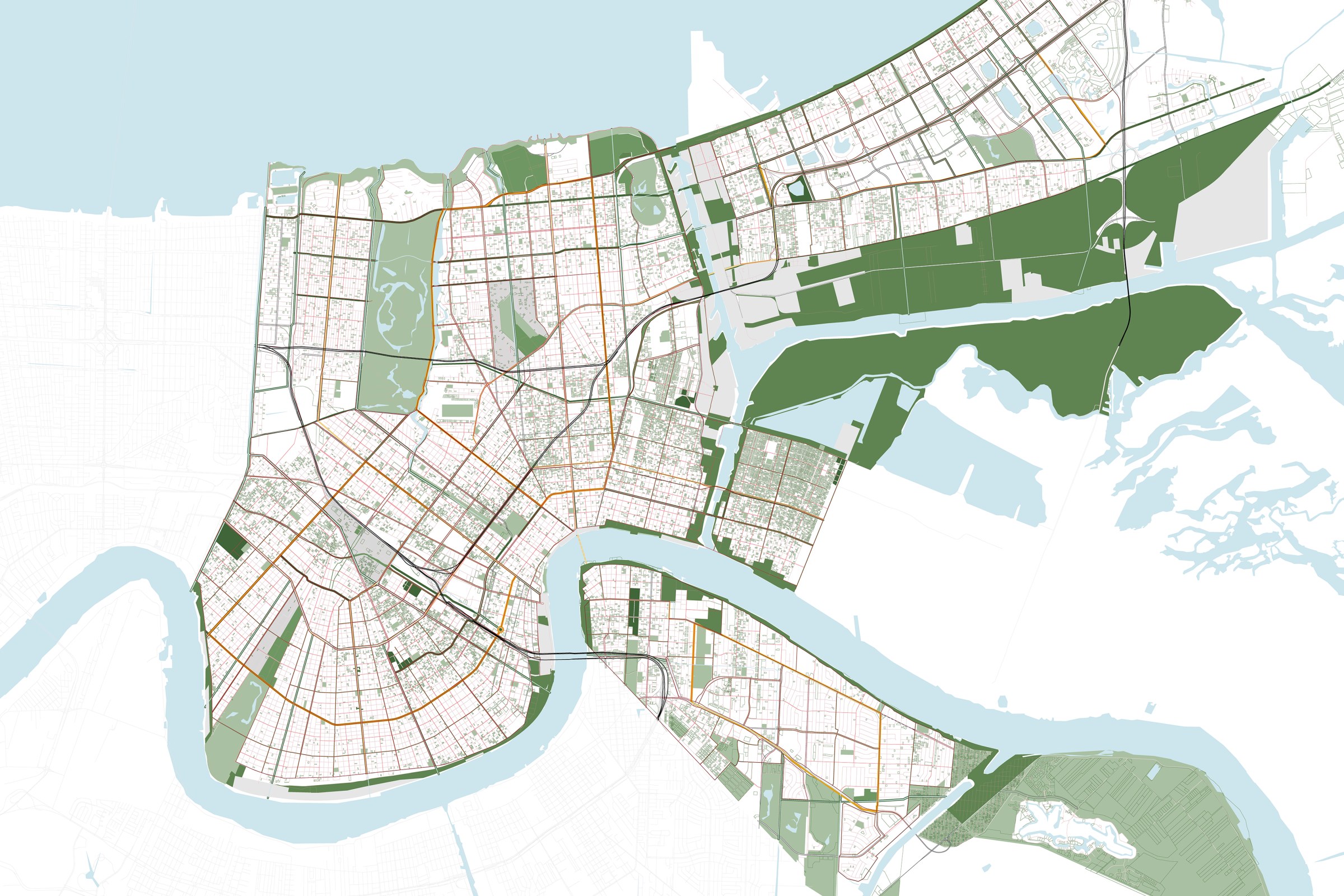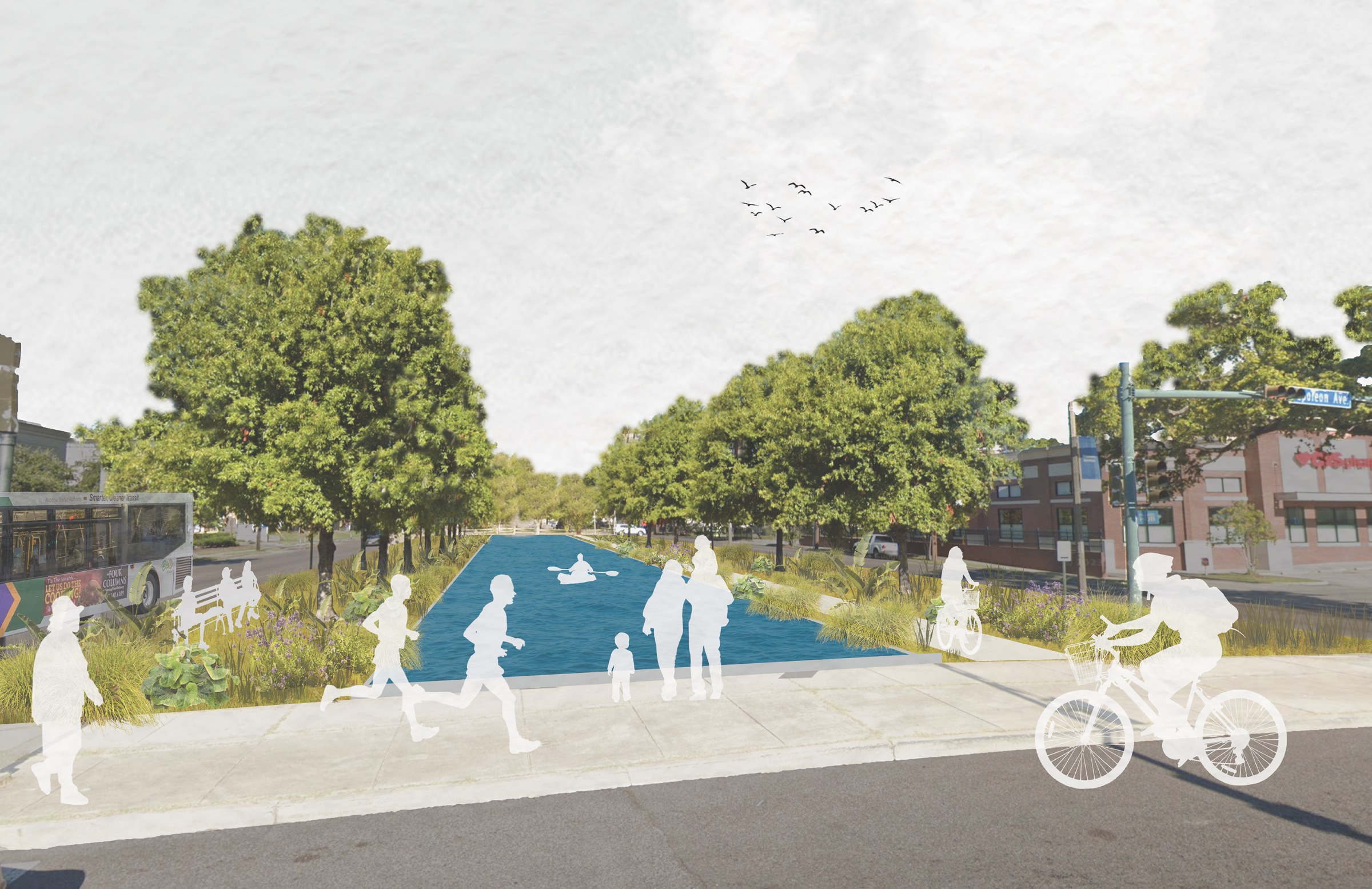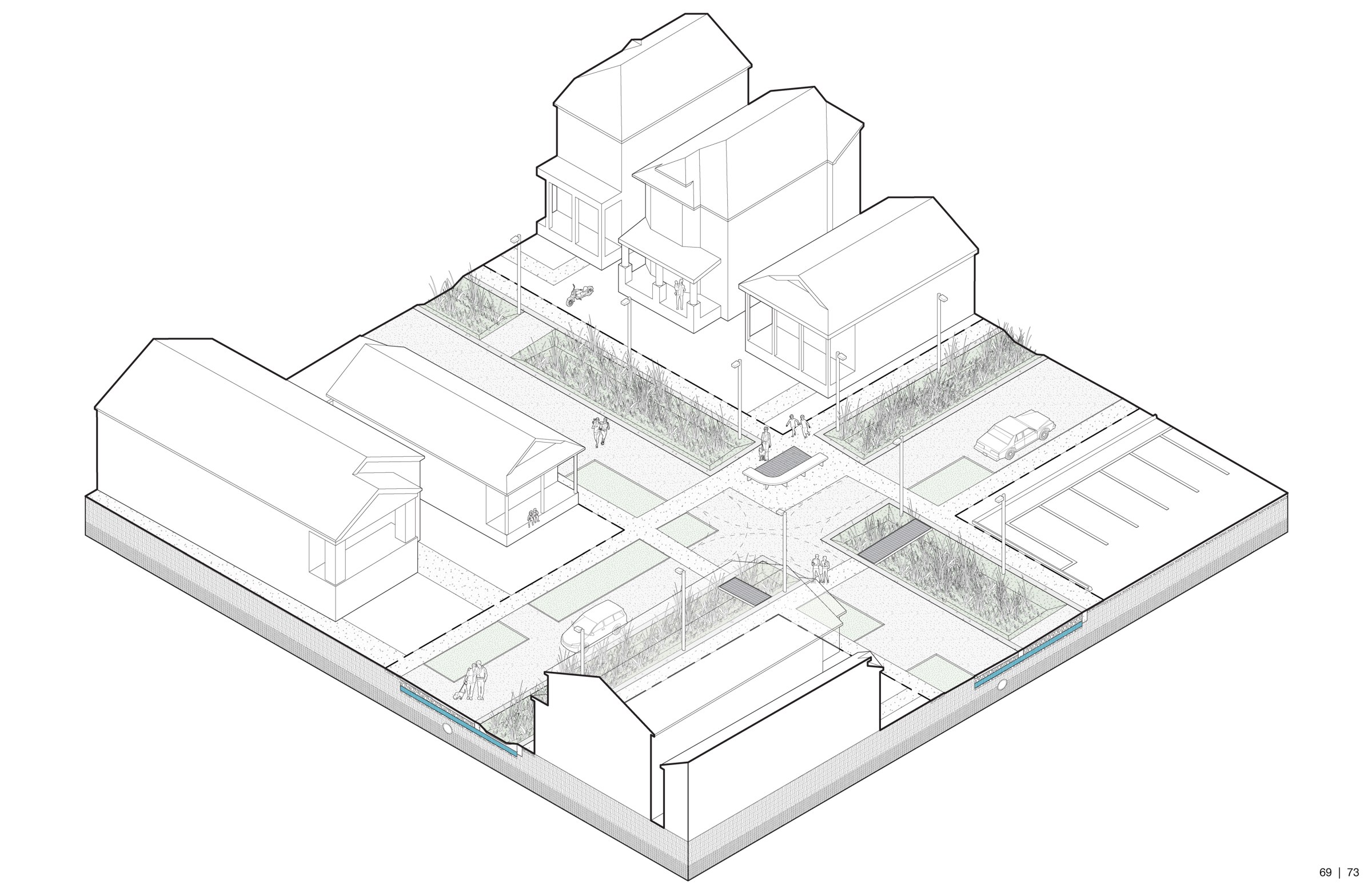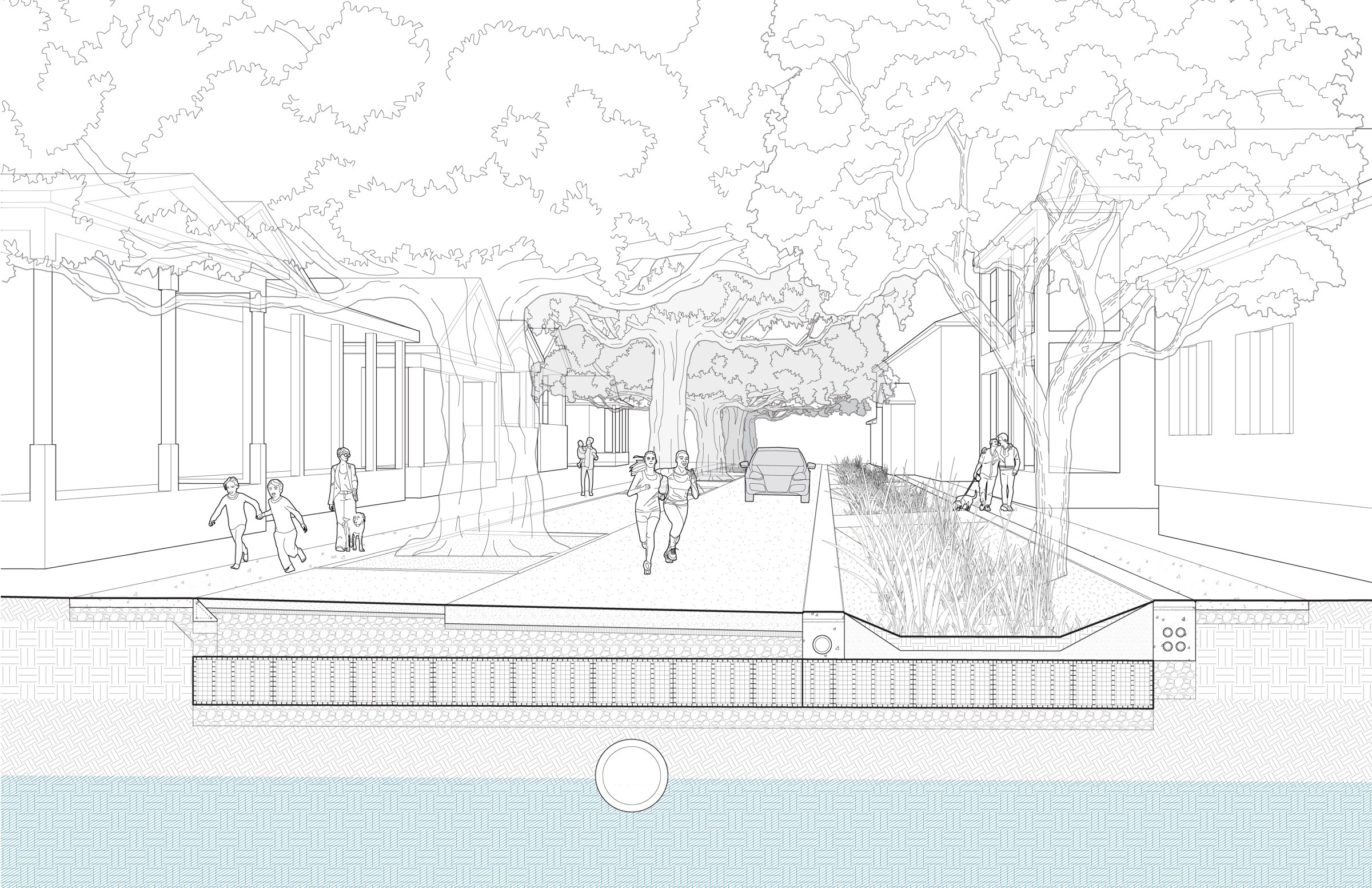GROHE Water Prize
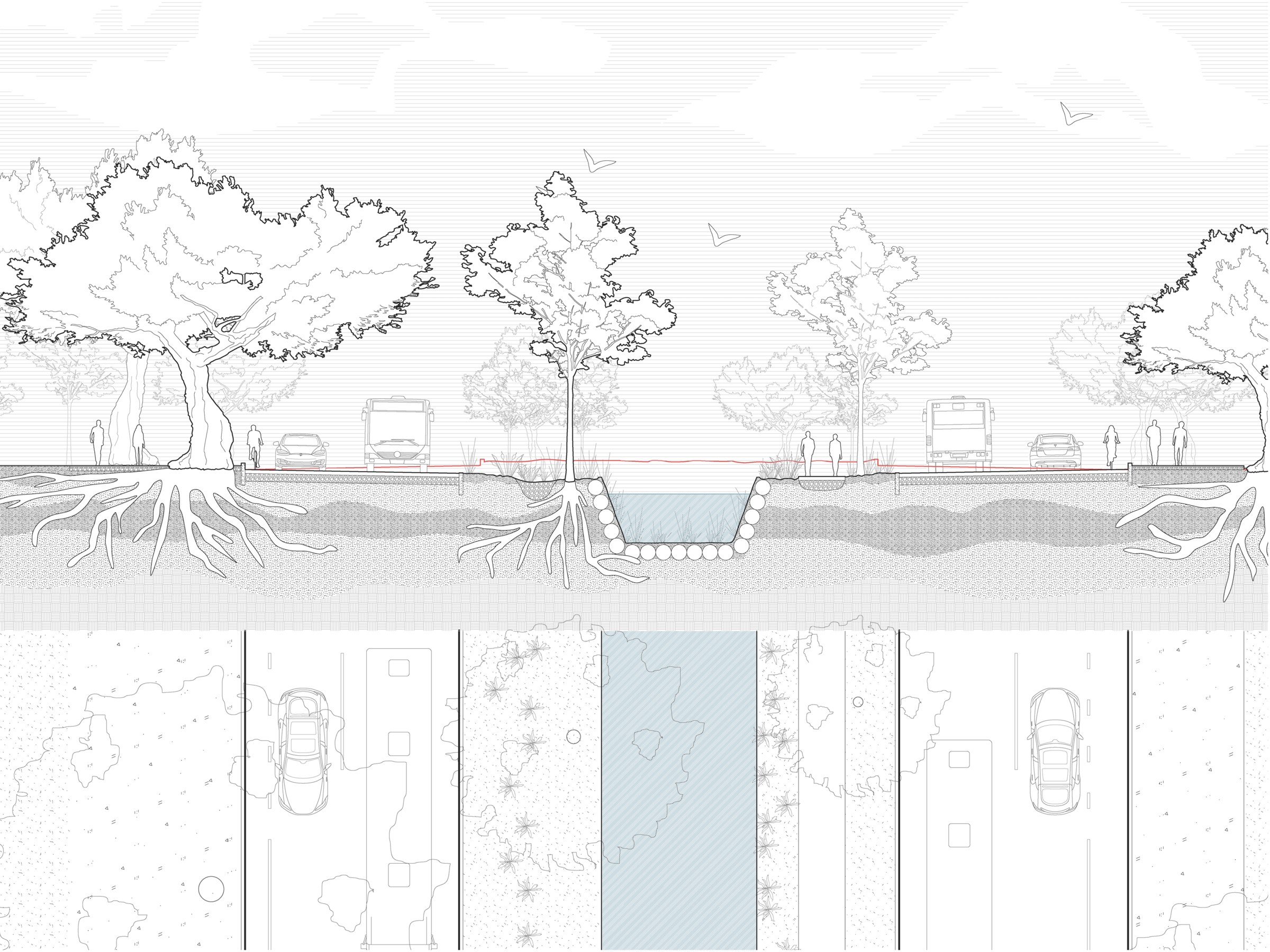
OCTOBER 4, 2024
New Orleans Public Space Project named a GROHE Water Prize Finalist at 2024 World Architectural Festival
Tulane School of Architecture's "New Orleans Public Space Project" Research Studio, led by Research Assistant Professor Sean Fowler and Dean Iñaki Alday, is one of five finalists for the World Architecture Festival's 2024 GROHE Water Prize. The GROHE Water Prize states that it recognizes "first-class thought leadership, innovation and research initiatives."
The New Orleans Public Space Project is a multi-year research project addressing New Orleans’ relationship with water, reframing it as a resource rather than a threat. This project distributes drainage infrastructures across the city, creating multi-functional and performant public spaces and bringing water to the surface as an amenity resilient to climate change.
"It is an honor for the New Orleans Public Space Project to be recognized by the GROHE Water Prize as a finalist and as a visionary project pushing boundaries of design for water and the built environment," said Fowler.
The New Orleans Public Space Project examines how to transform the city’s public space to address its long-term sustainability. This is explored through the street network’s capacity to address: water management, mobility changes, connectivity across neighborhoods, urban ecology, heritage revitalization, and the relationship to the river and lake. The project is structured in four parts: “streets, mobility and water management” studying the urban block; “barriers, disruptions and reconnections” studying highways and canals, “heritage streetscape recovery” studying the historic French Quarter, “city and river stitching” studying reconnection to the water.
An iterative process of research, urban planning and architectural design (“Diagnosis,” “Projection,” “Implementation”) allows studio members to address challenges at multiple scales, informed by their own work, the work of others in the studio and the work of previous years.
