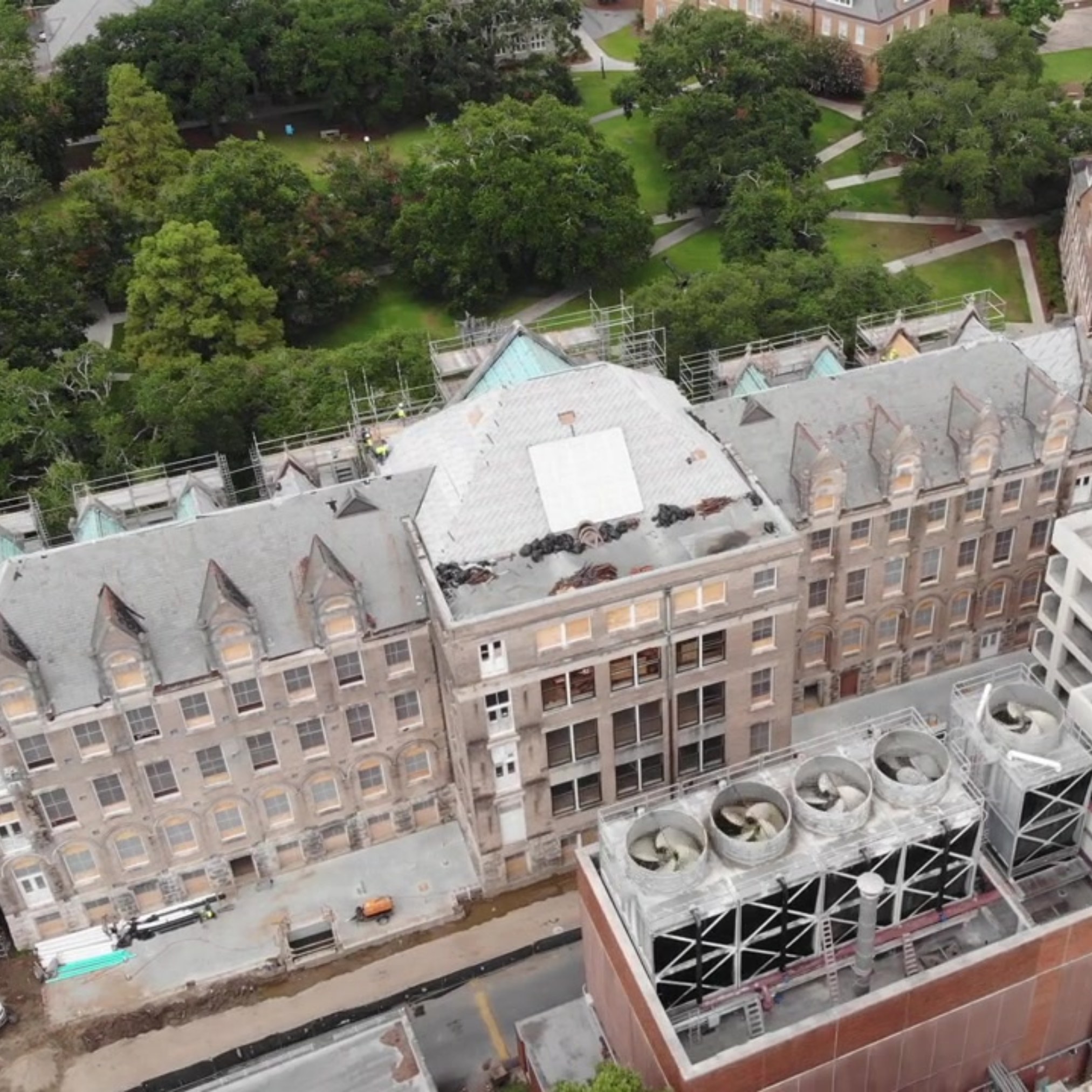Richardson Memorial Hall renovation wins AIA Louisiana Honor Award
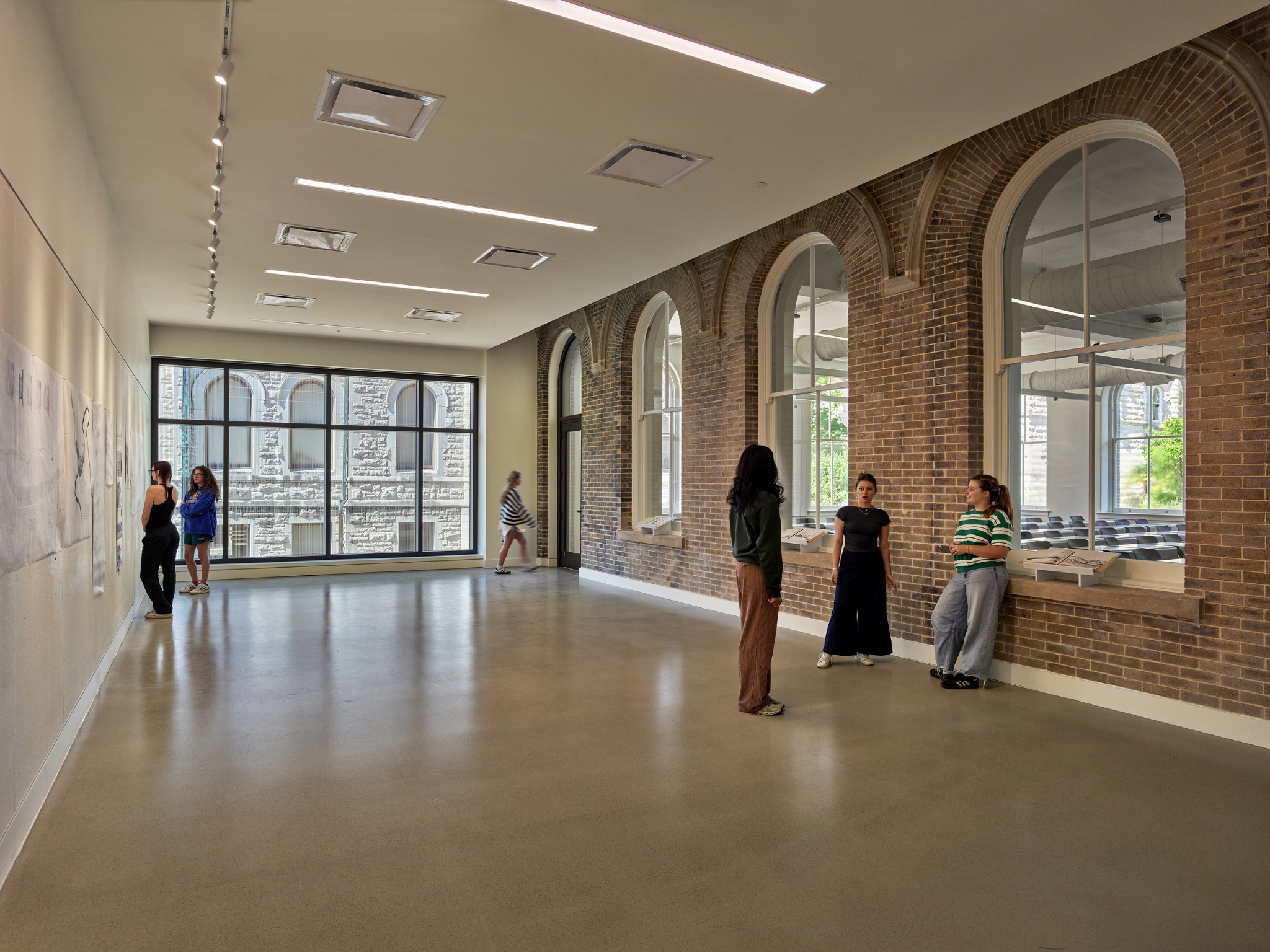
October 25, 2025
BY Emily capdeville
Trapolin-Peer Architects has been honored with a prestigious AIA Louisiana Honor Award for its design of the newly renovated Richardson Memorial Hall. The project team sought to preserve the historical splendor of the building while creating a modern, usable space for students, faculty, and staff. The ultimate finished product pays homage to its history while still demonstrating a commitment to innovation and education. In its planning and execution, the firm “sought to celebrate the school and deliver a dynamic, adaptable, and inspiring space for architecture students, encouraging collaboration and emphasizing its role as a teaching tool for students.” The revitalization of the century-old building was recognized by AIA for maintaining a careful balance between preservation and forward-looking design.
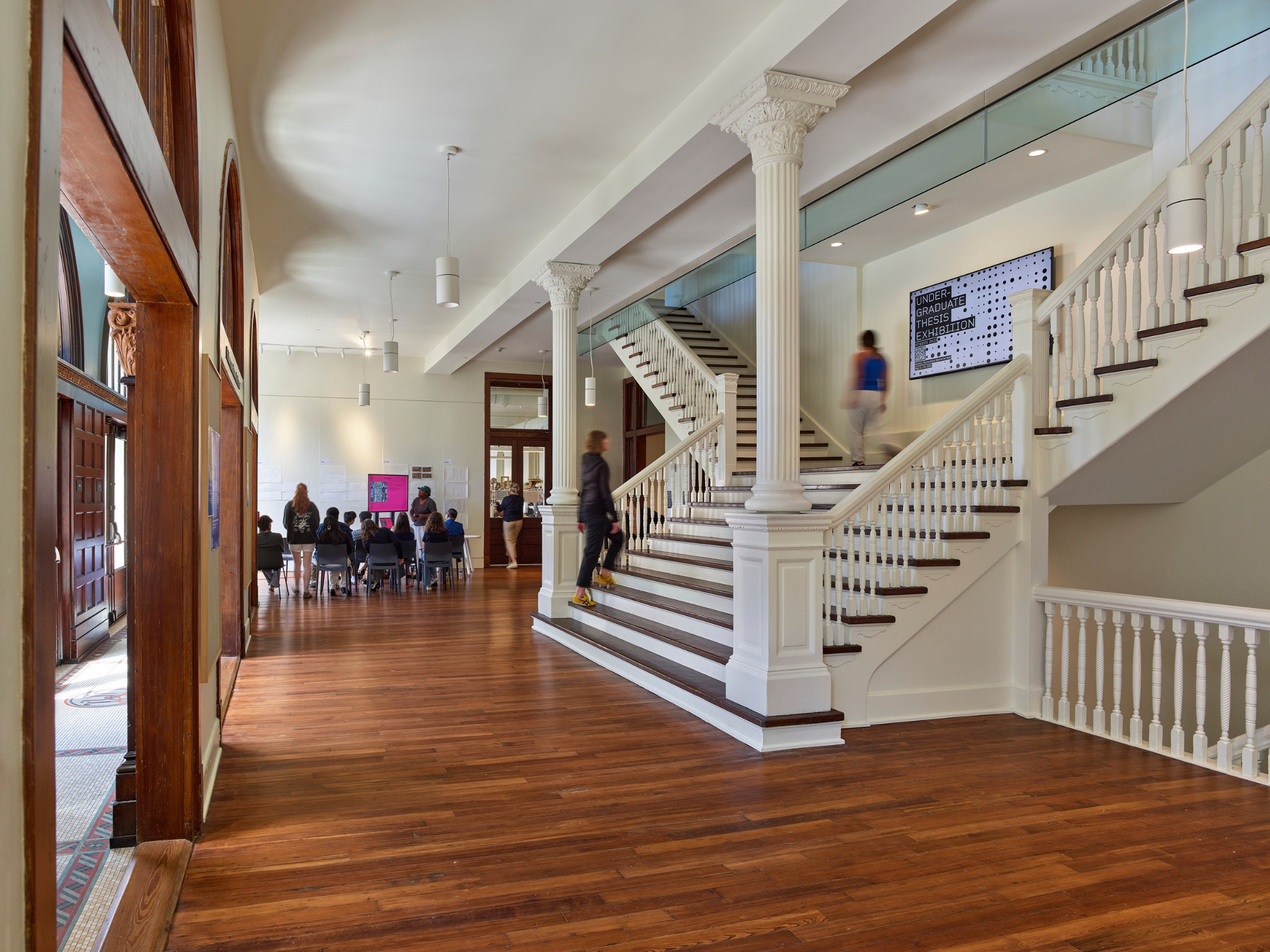
Originally constructed in 1908 and long regarded as one of Tulane’s architectural landmarks, Richardson Memorial Hall was thoughtfully considered by the Trapolin-Peer team, who addressed major structural concerns while focusing on “improved life-quality and accessibility to meet modern code.” The firm engaged students and faculty in community sessions to inform the ultimate program strategy, one that honored the building’s Beaux-Arts heritage and leveraged design to dialogue between the past and the present day.
In considering the project, the AIA jury wrote that the renovation was a “well-considered and beautiful expansion of a school of design,” one that “reveals architectural aspects of both the original building and the addition’s relationship to it.” The jurors emphasized how the addition functions as “a nice teaching tool as well as a terrific new design statement on campus,” acknowledging the building’s dual role as both an academic space and an example of the possibilities of preservation.
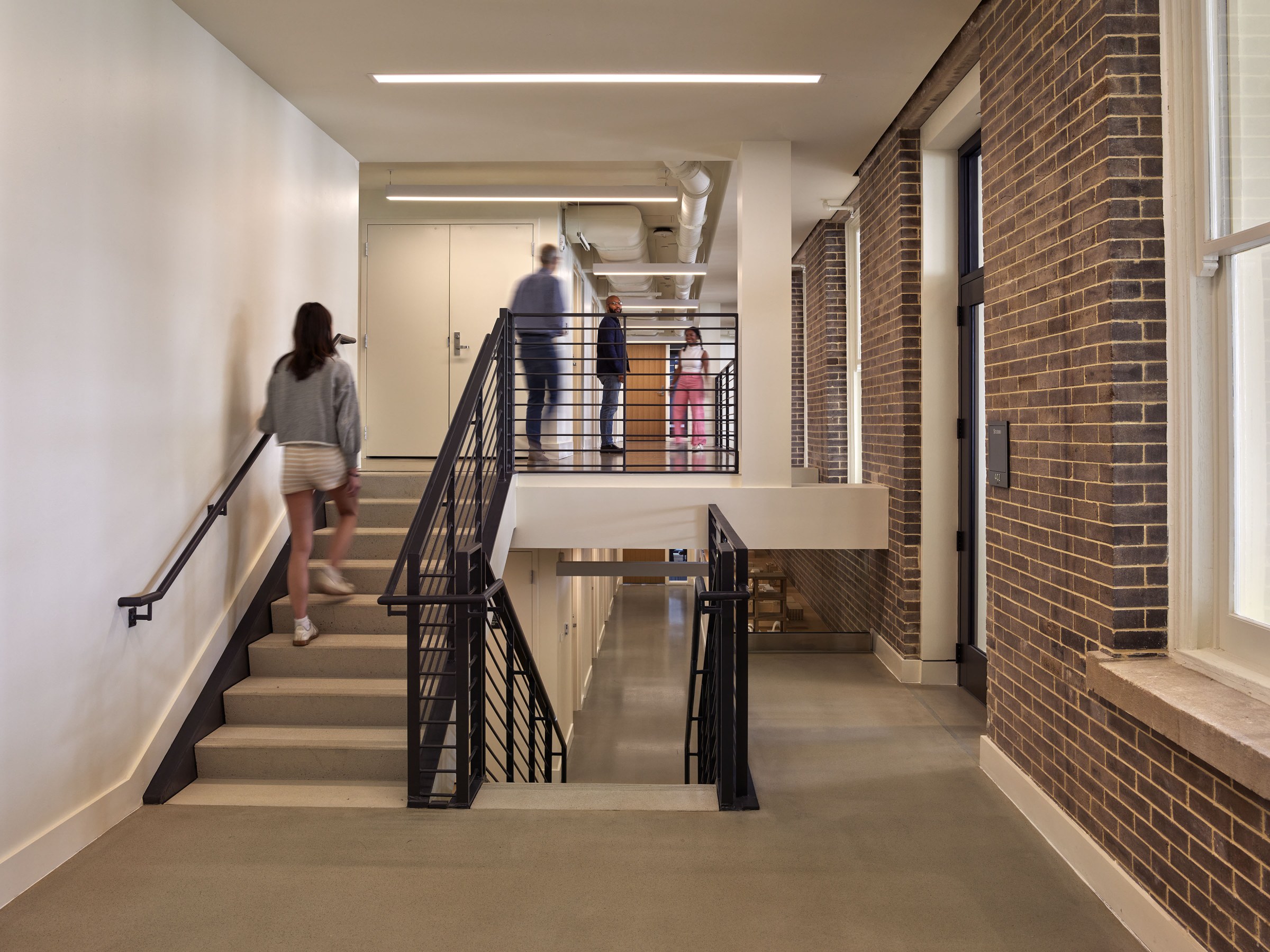
The Trapolin-Peer team executed a design strategy that was rooted in the belief that historic preservation and innovation can not only coexist but can, through considered iteration, result in the meaningful evolution of a structure. The hall’s rear addition provides proof of this concept. The new space, situated behind the building in order to maintain the hall’s original facade, introduces new studios, classrooms, and collaboration spaces in order to better function for the needs of the school. The result, as the jury noted, is “an elegant dialogue between new and existing.” The historic fabric of the building remains intact and legible, while the new construction provides expanded utility and capacity for the school’s contemporary operations.
Trapolin-Peer’s use of natural light, open circulation, and transparent connections has transformed Richardson Memorial Hall into a vibrant, engaging space that reflects the creativity it houses. Beyond aesthetics, the project emphasizes sustainability and adaptability, principles that align both with the greater university’s mission and the evolving demands of architectural education. The adaptive reuse of the existing structure minimized environmental impact while preserving cultural and architectural significance.
As the AIA jury further observed, the design team “masterfully embraced the complexity of revitalizing a historic building while integrating the dynamic needs of a cutting-edge university facility.” Throughout the process, Trapolin-Peer “remained true to a clear and compelling design vision,” producing “a striking interplay between old and new — where every space reflects thoughtful contrast and cohesion.”
Here at the School of Architecture and Built Environment, we are grateful for the work of Trapolin-Peer as they have transformed a century-old landmark into a model for contemporary adaptive reuse. Their work helps us to further our own mission by demonstrating how architectural stewardship can shape built environments, inspiring the creativity and collaboration we hope to instill in our students.
See photos of Richardson Memorial Hall from pin-ups, reviews, events, lectures and more on our Flickr page.
RELATED
Richardson Memorial Hall reopens after major expansion and renovation
Richardson Memorial Hall, one of the oldest buildings on Tulane University’s uptown campus and home to the School of Architecture since 1968, has been given a new life – reopening this week to students, faculty and staff after a four-year renovation and expansion.
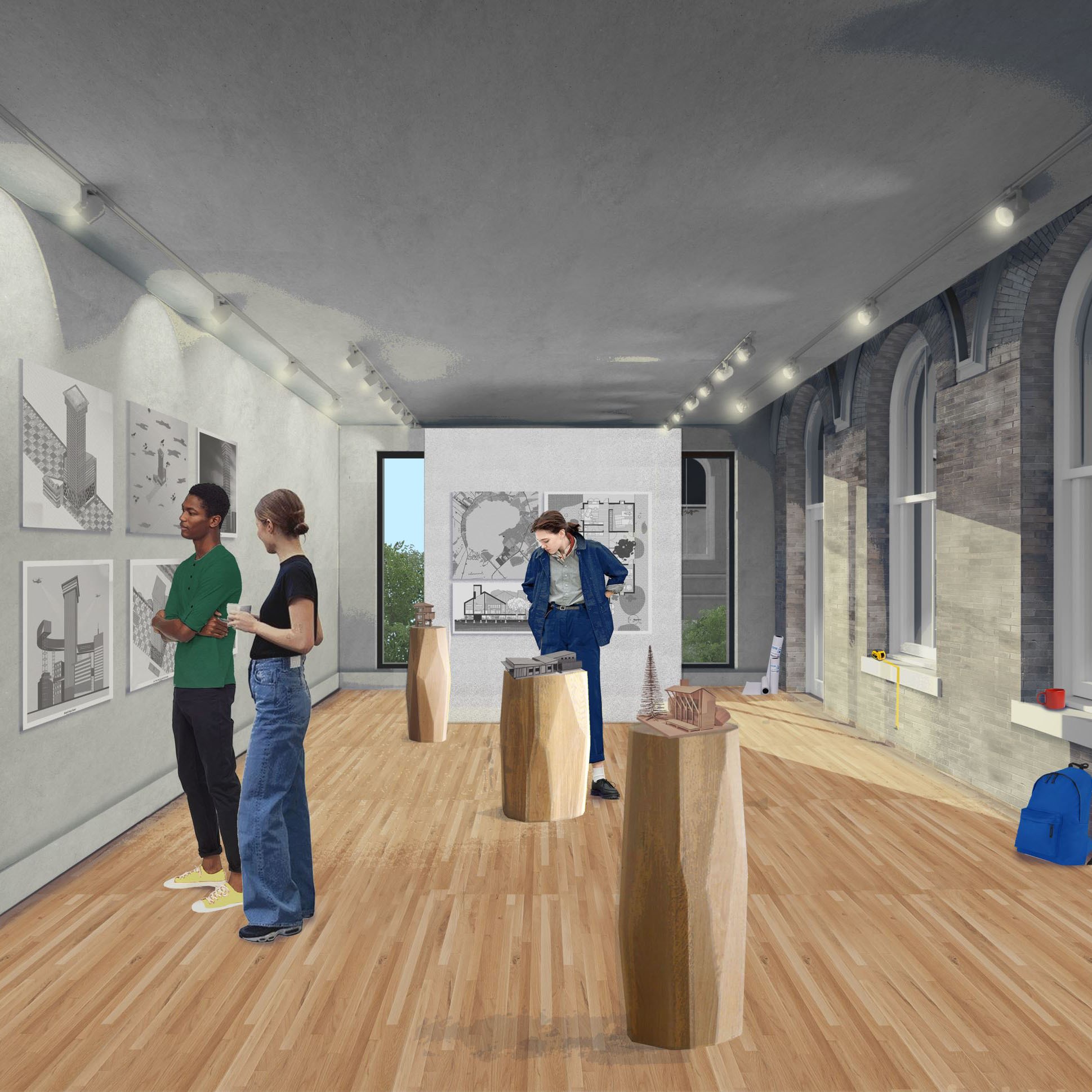
Experience the future RMH with flythrough animation
Take a journey through the future Richardson Memorial Hall with this four-minute flythrough animation on YouTube or on Vimeo.
