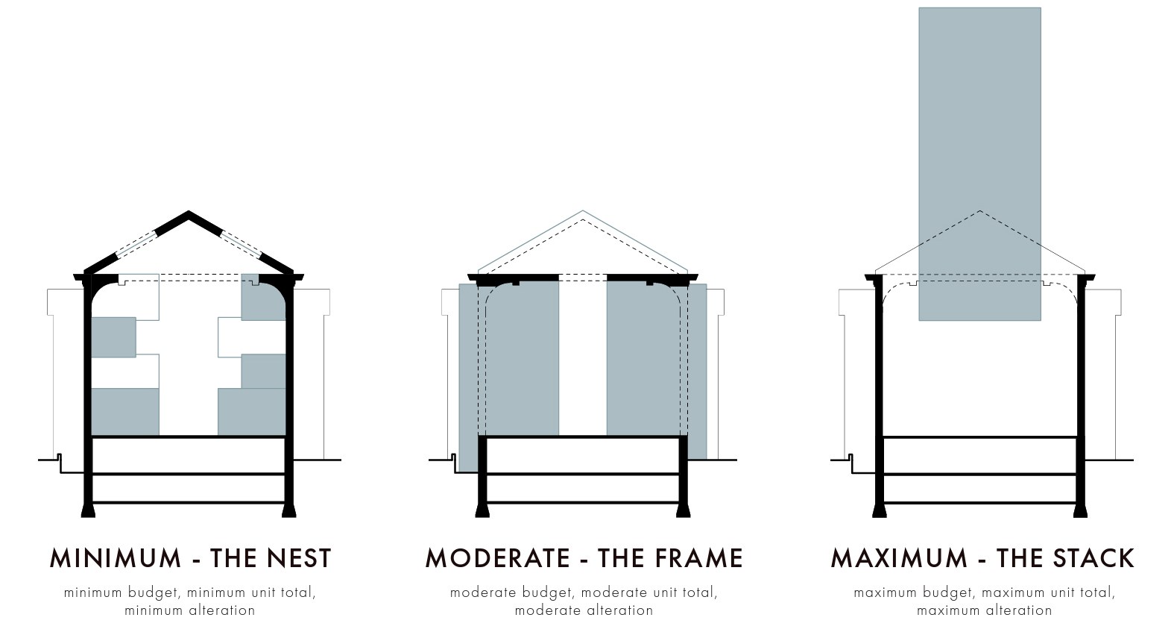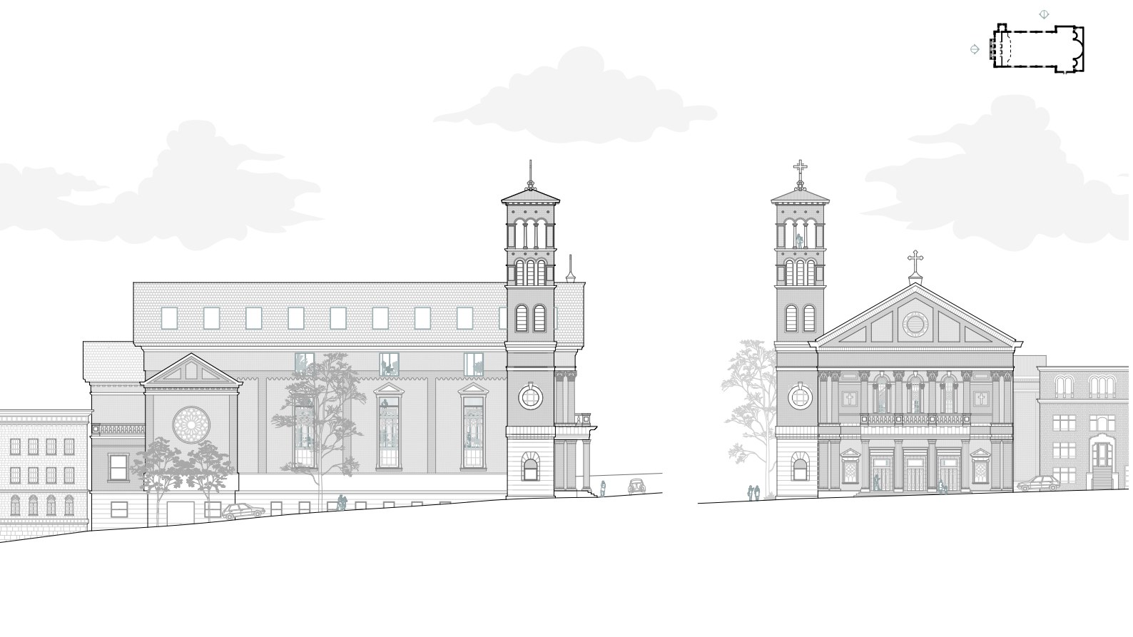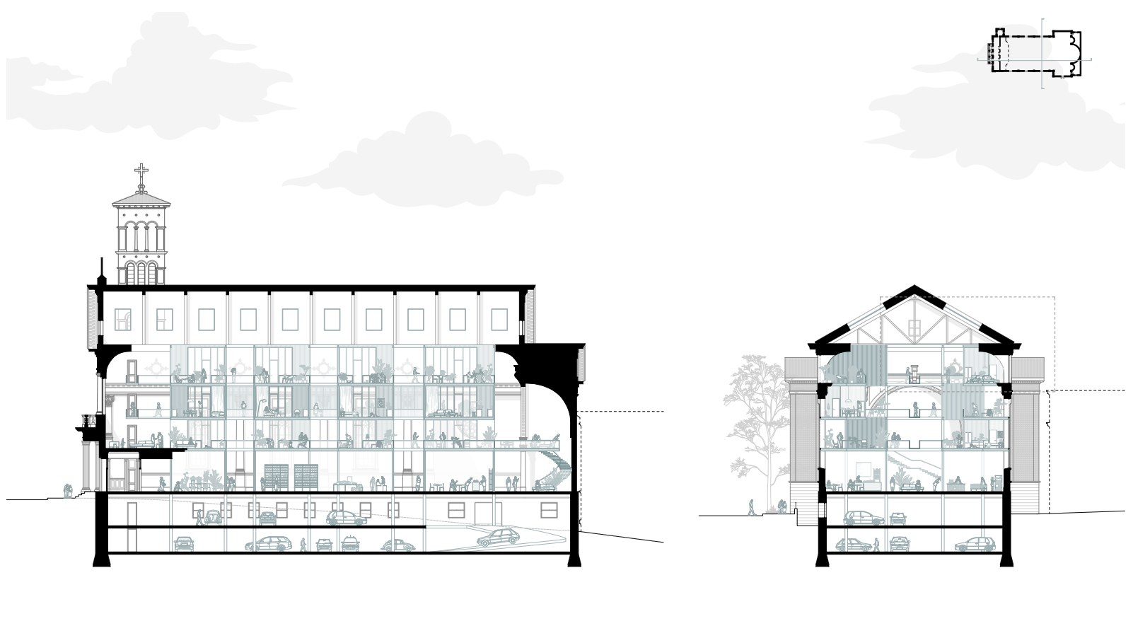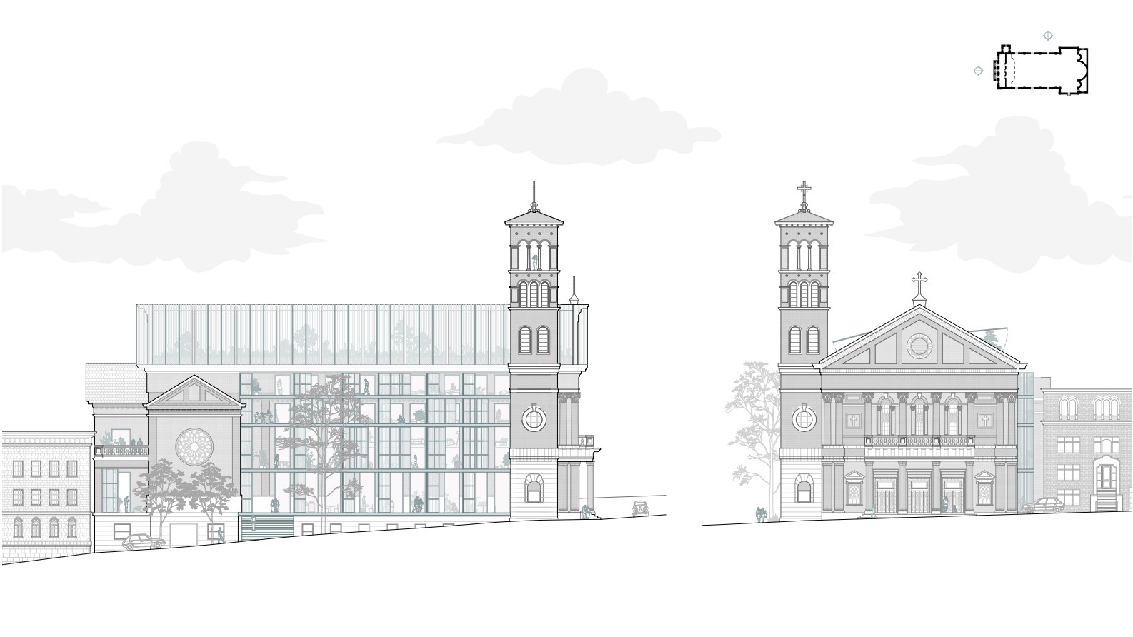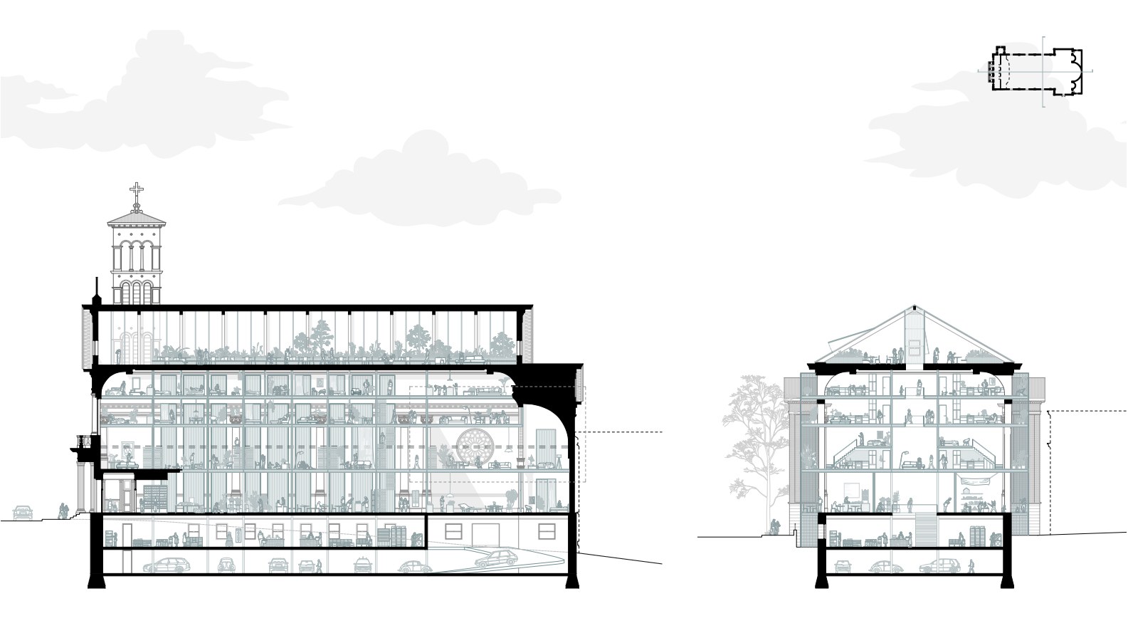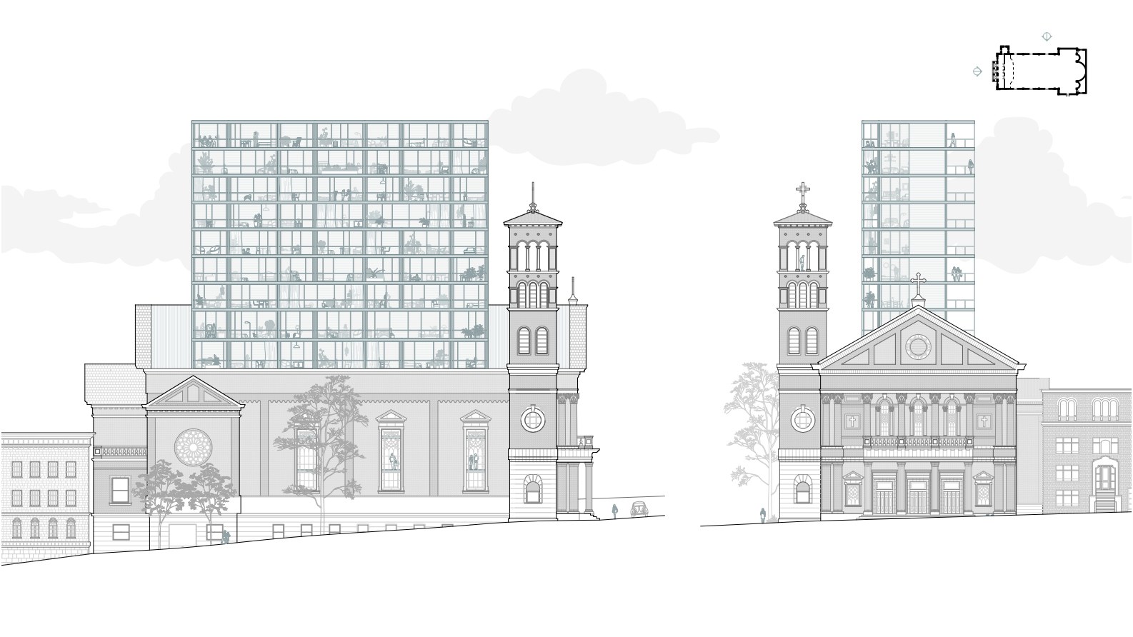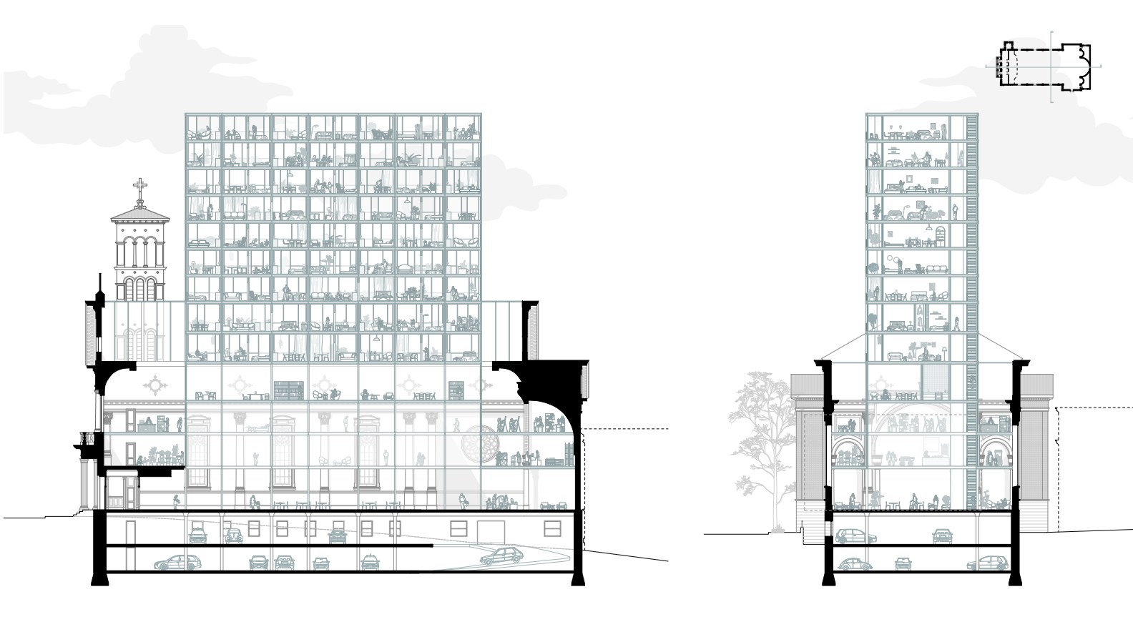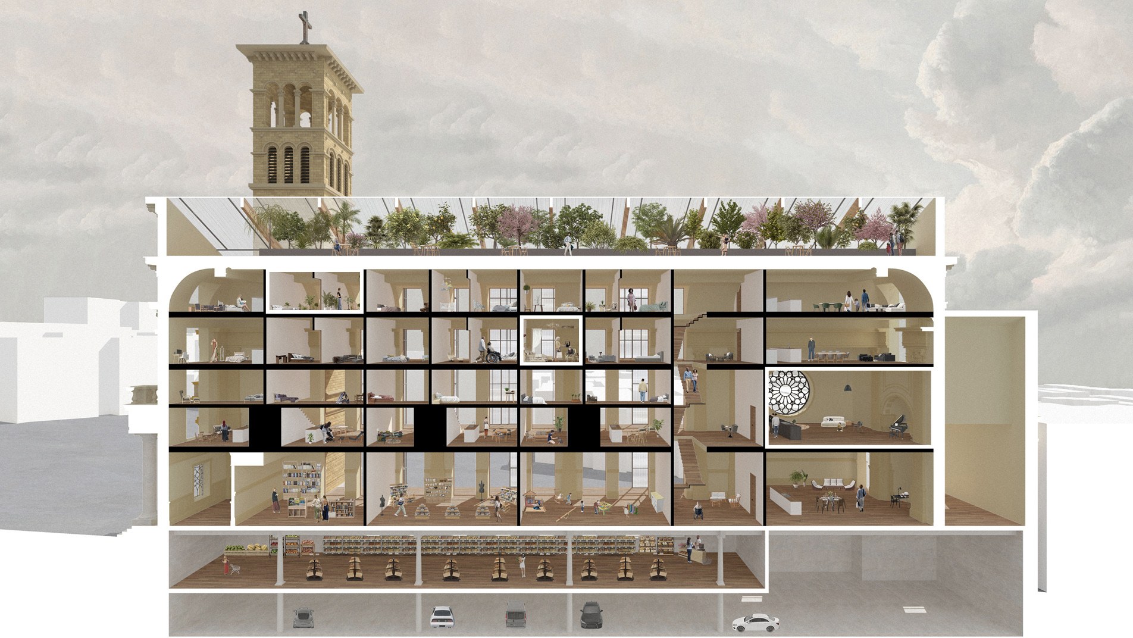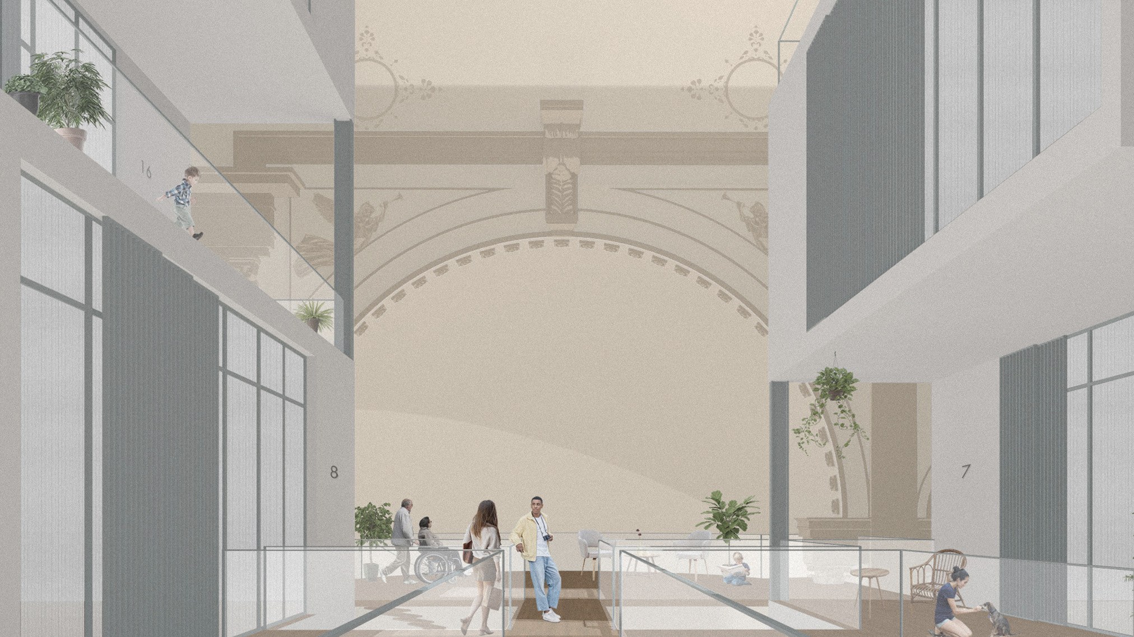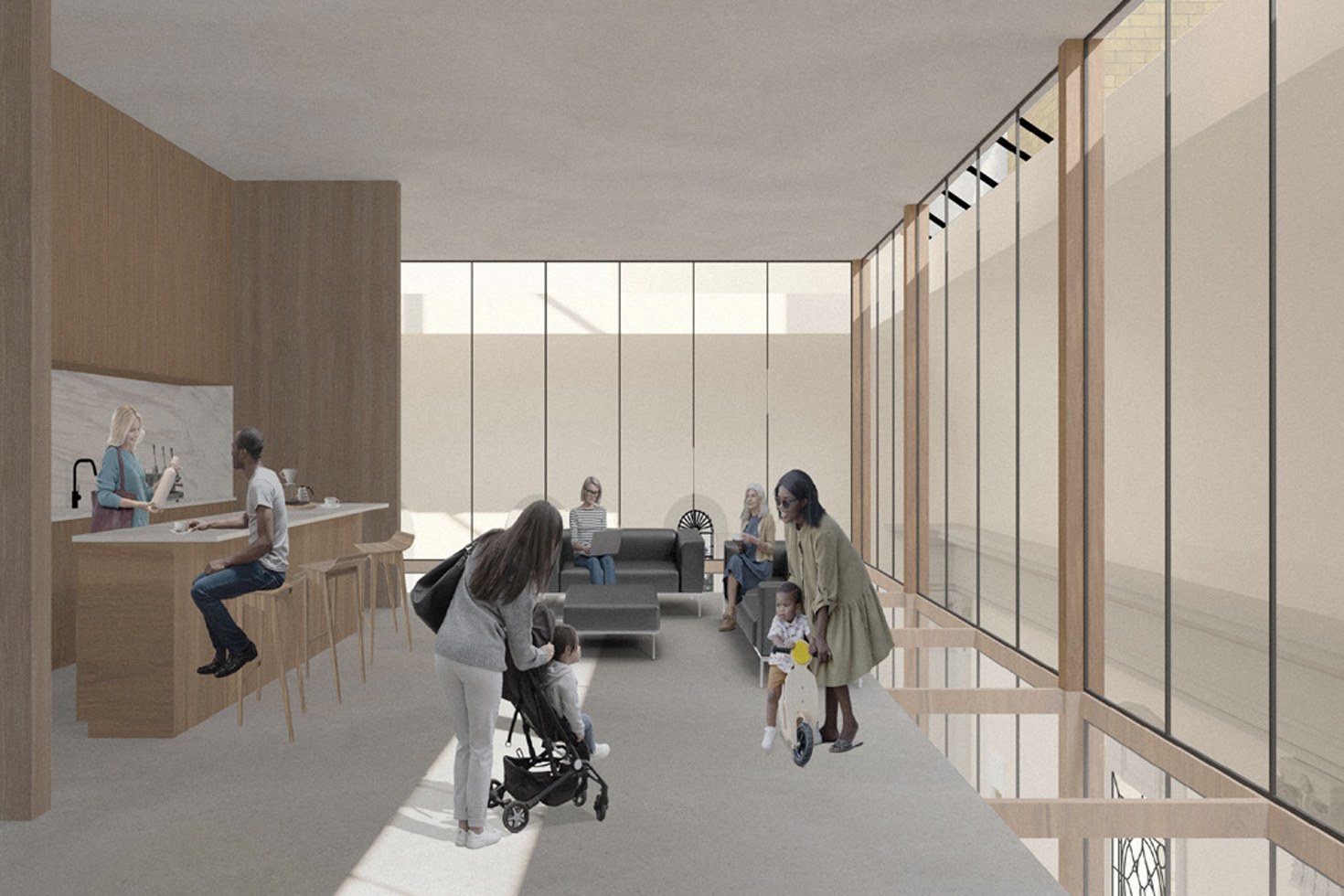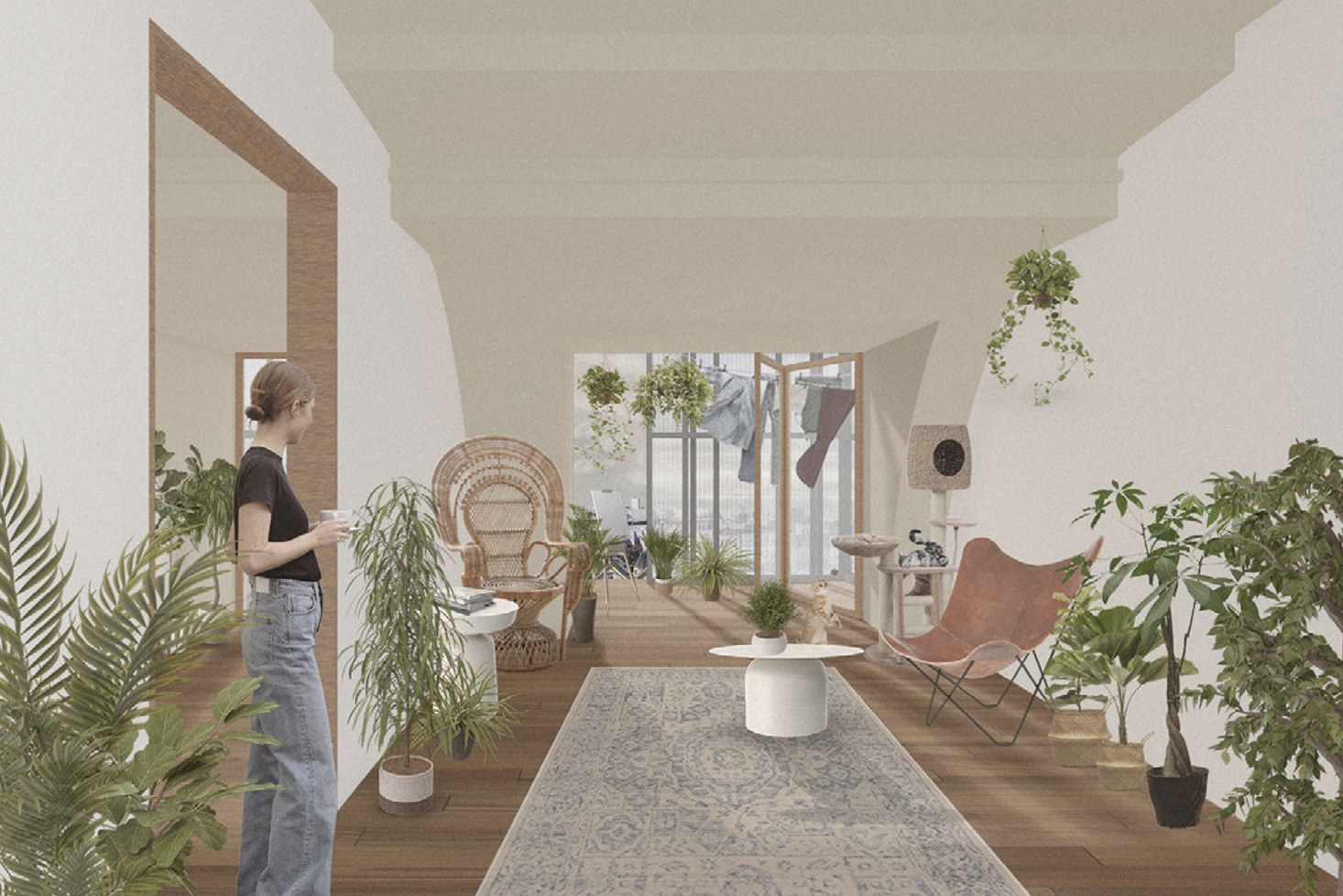Thesis Highlights
“Living in Dead Spaces"
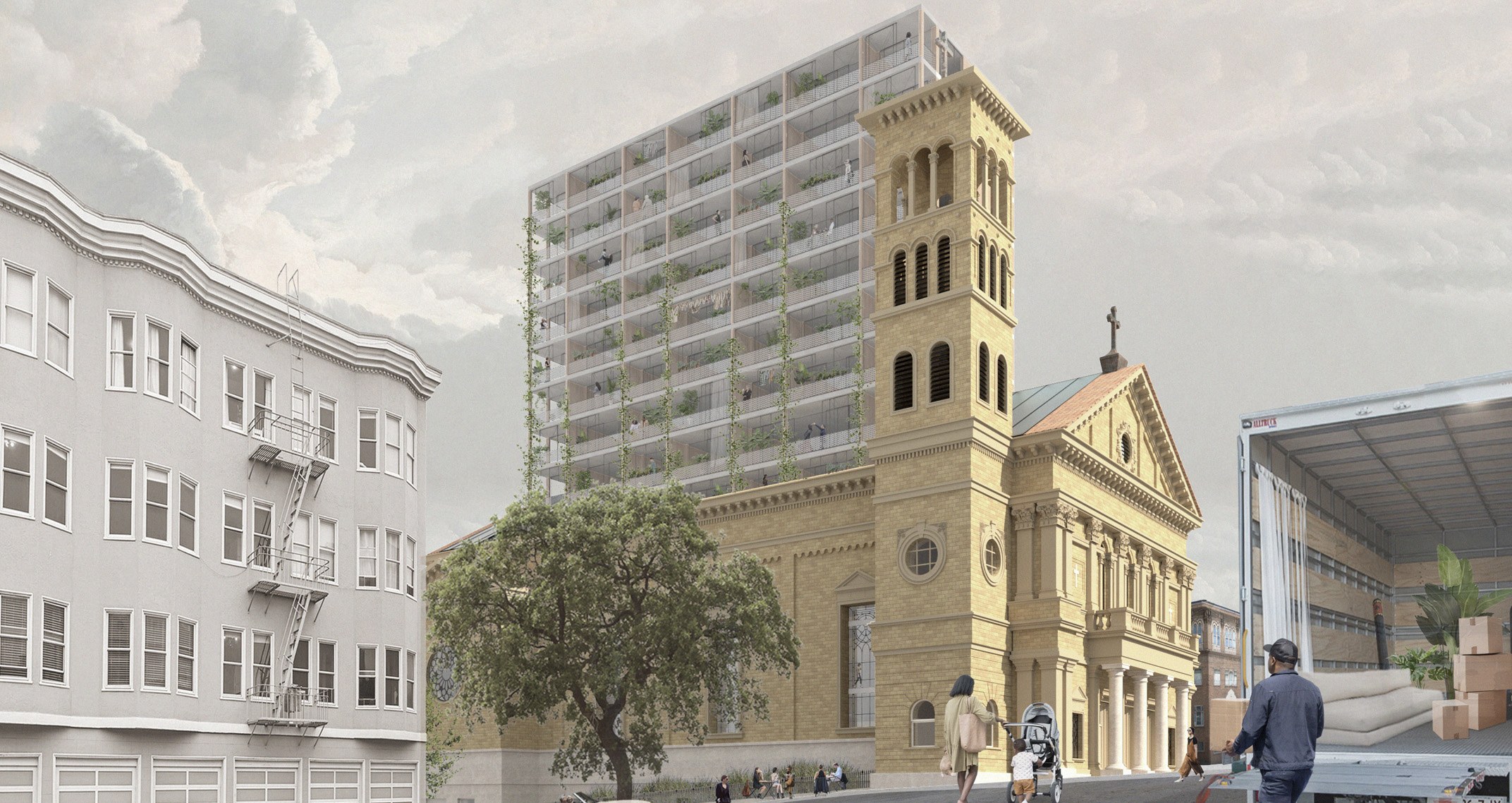
Alyssa Barber and Olivia Georgakopoulos, 2023
“Living in Dead Spaces: Mitigating the Housing Crisis Through the Means of Adaptive Reuse”
In San Francisco, the housing crisis is one of the biggest problems faced by the population. Between 2000 and 2018 it was projected that over 1 million housing units needed to be built in order to accommodate the city’s rising population, but only 350,000 of those necessary units were actually built. This lack of available housing has a major impact on the housing market, causing extremely high housing prices and making San Francisco one of the least affordable cities in the US. By 2070, an additional 2 million housing units are required and we believe that the abundance of vacant buildings in the bay area can be used as a means to mitigate this problem (California YIMBY, The Bay Area’s Housing Deficit – Past and Future). While housing should be viewed as a fundamental human right, with a lack of housing units, this is not the case.
In dense urban areas like these, the number of vacant buildings is also on the rise due to either a lack of funding or an obsolete program. Because cities like these have a shortage of developable space, vacant buildings offer an opportunity for real estate that is often overlooked. Among the abundant dead buildings in the Bay Area, the vast majority of buildings with the same typology and size are religious. With declining membership rates exacerbated by the COVID-19 pandemic and scarce funding, more and more of these once-lively buildings now lie stagnant. These churches pose a new opportunity to utilize buildings that have sat empty for years. We propose that the adaptive reuse of abandoned churches presents an ideal means to lessen the affordable housing crisis. Not only do these abandoned churches provide a basis for revitalization (as they have been maintained over the years despite their abandonment), but their transformation into affordable housing to aid the surrounding community aligns perfectly with the overall mission of religious institutions.
The notion of adaptive reuse has been around for centuries, for good reason: adaptive reuse provides a way to restore and reimagine culturally significant buildings. In most cases, adaptive reuse is favored over demolishing historic abandoned buildings due to their cultural significance. For instance, many buildings that were never intended to be altered have been given a new life because they have been adapted to suit modern needs. Beyond the cultural implications, adaptive reuse also offers financial opportunities: on average, adaptive reuse projects cost 16% less and reduce construction timelines by 18% when compared to ground-up construction. Further, the approval and permitting process is typically faster for adaptive reuse projects, often qualifying for tax benefits and additional financing sources.
Our investigation will analyze how abandoned churches can be converted into affordable housing that is desperately needed in the Bay Area. In order to do this, we will use Sacred Heart church to create various adaptations that can be used as a base model for replication in other abandoned churches. In the Sacred Heart prototype, we will densify the building, designing within and around the existing shell to revitalize the building. We also propose the introduction of public program into each selected building to reintegrate them into the urban fabric. Not only will this revitalization benefit low-income Bay Area residents, but it will also benefit abandoned churches as a whole, transforming them back into “sanctuary” spaces and building upon their history.
In the San Francisco Bay Area where there is a lack of housing and developable space but an abundance of underutilized structures, we propose that abandoned religious buildings be transformed into a new piece of social infrastructure. At three scales of intervention, these models demonstrate how churches can be adapted depending on contextual and financial considerations as a means to mitigate the housing crisis.
Faculty Thesis Directors: Cordula Roser Gray & Ammar Eloueini
WORK
