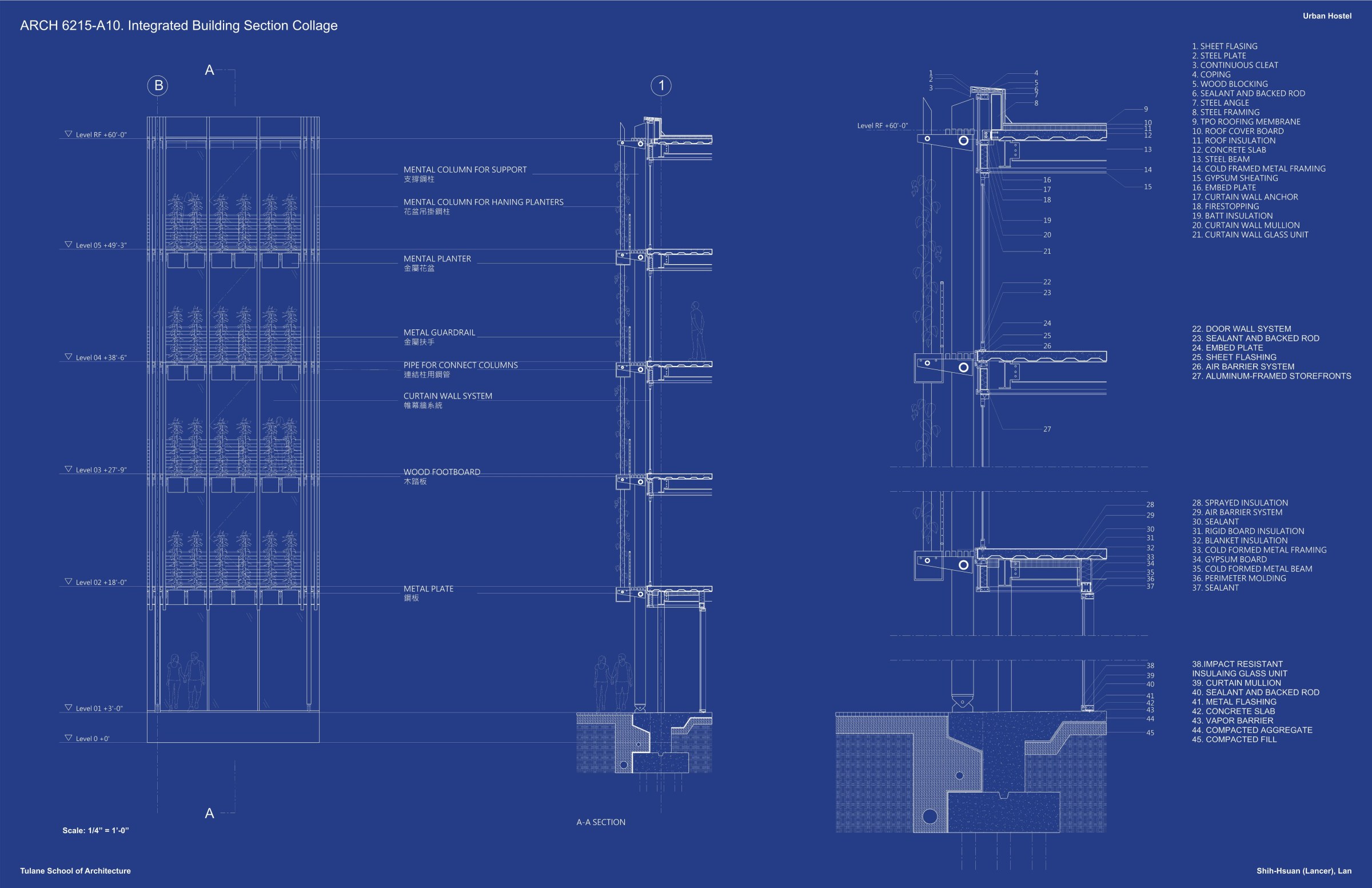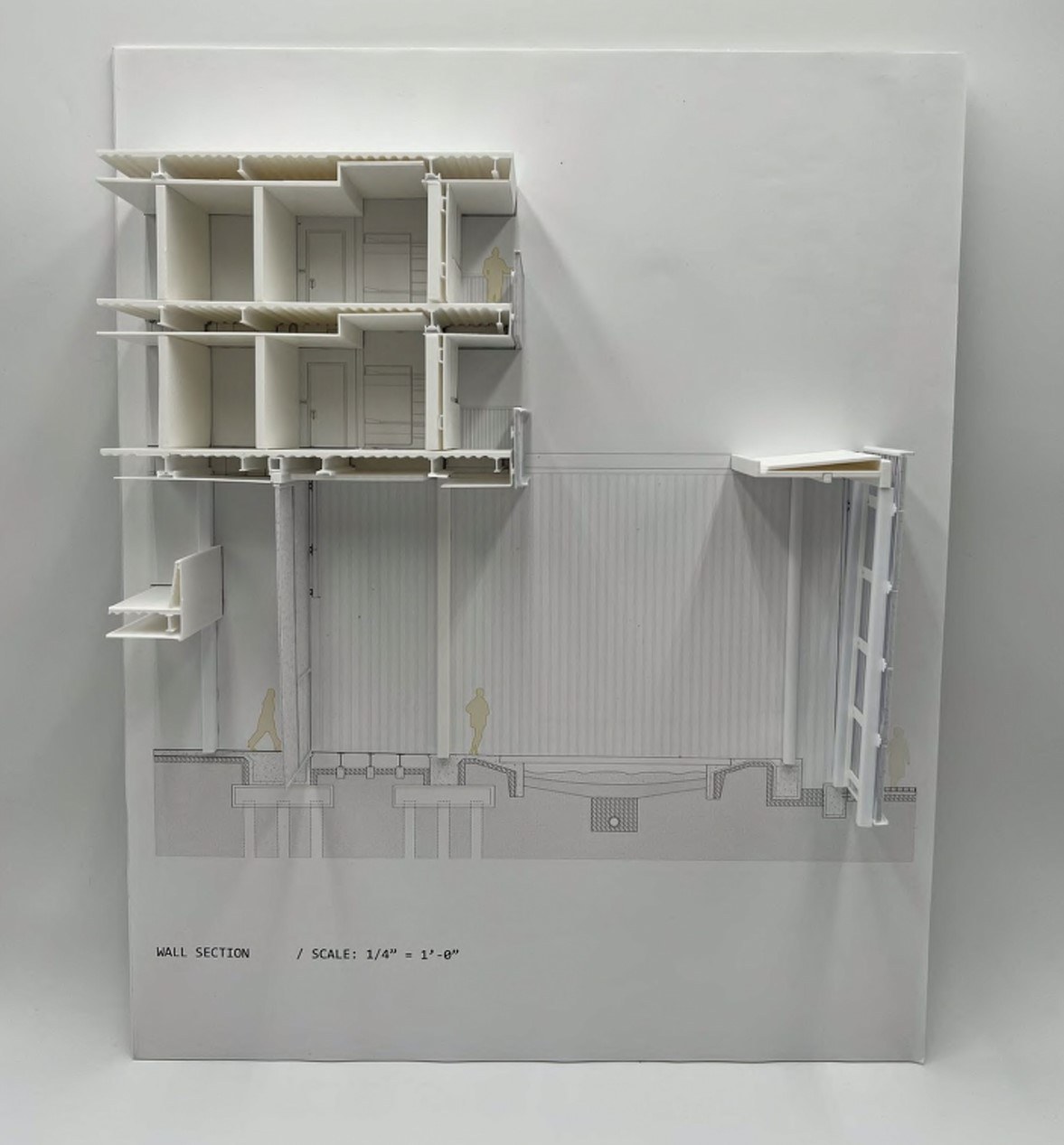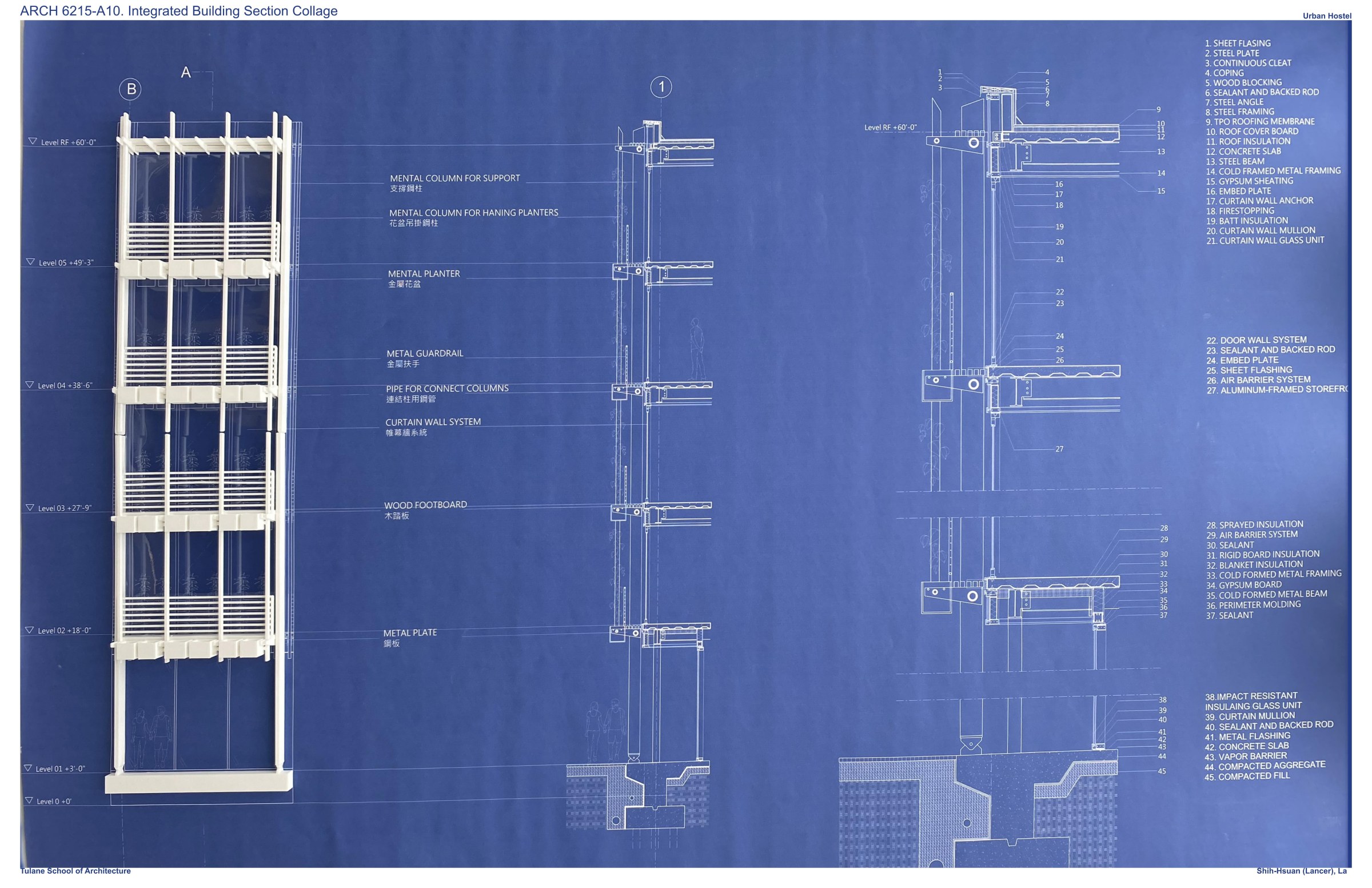Integrated Building Systems

The primary objective of Integrated Building Systems is to equip students with the knowledge and skills to seamlessly incorporate major building systems into their architectural designs. This course, taught in tandem with Integrated Studio (ARCH 6032), focuses on the technical requirements and integration of systems such as illumination, acoustics, structures, mechanical, electrical, and plumbing (MEP) systems, fire suppression systems, codes and regulations, water management systems, envelope systems, and ADA accessibility.
Students engage in a series of assignments that challenge them to thoughtfully integrate these systems into their studio projects. The course is designed to provide both theoretical knowledge and practical application. In lecture sessions, students learn about the technical aspects and requirements of each system. They then apply this knowledge in their studio work, ensuring that their designs are not only aesthetically pleasing but also technically sound and compliant with relevant codes and regulations.
This course culminates in a final project where students create an Integrated Building Section. This comprehensive project requires students to demonstrate their understanding of the effects and results of integrating various building systems, showcasing their ability to elevate architectural design through thoughtful and effective system integration. Through this hands-on approach, students develop a holistic understanding of building systems, preparing them to tackle complex design challenges in their professional careers.
WORK

