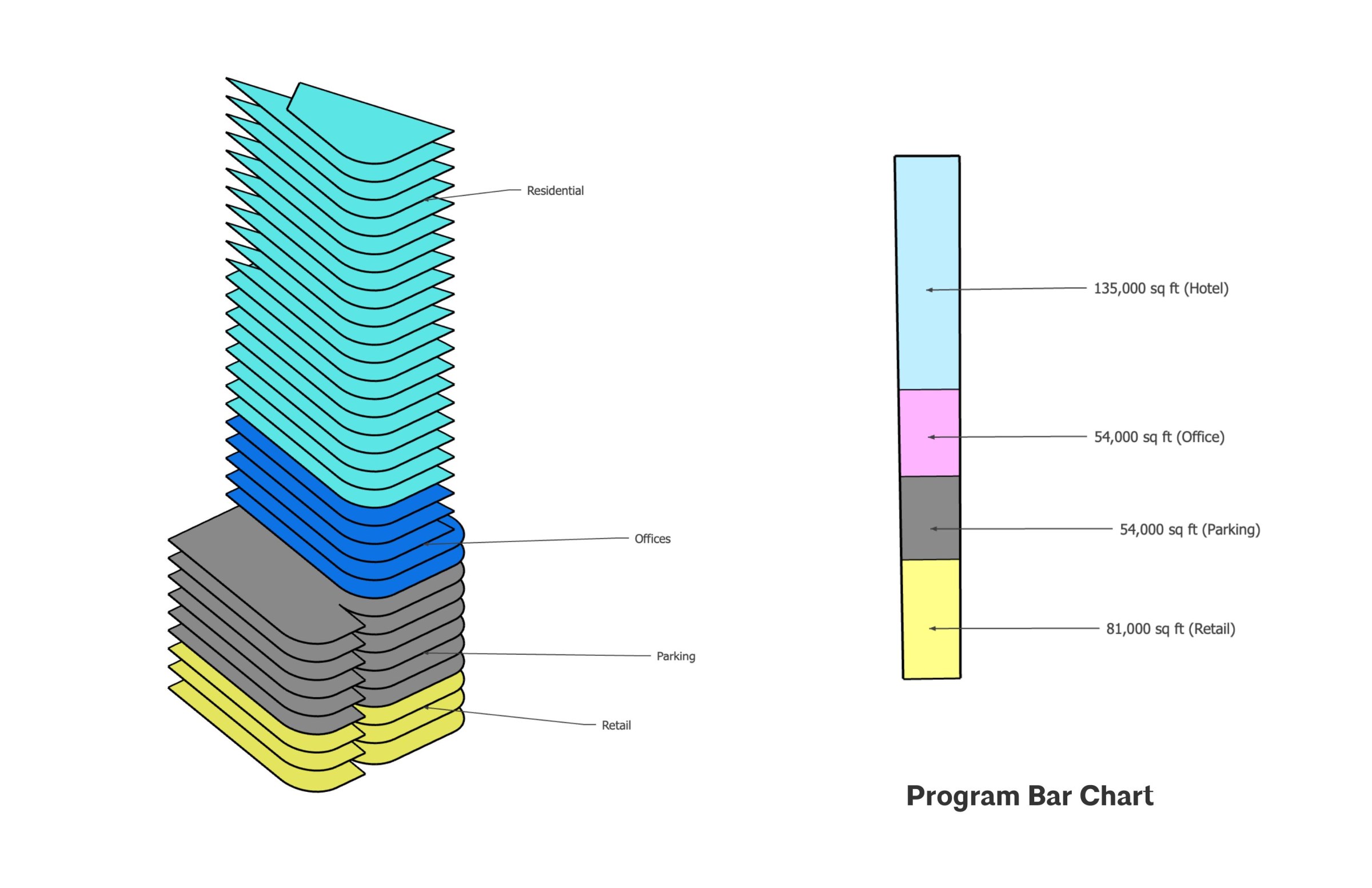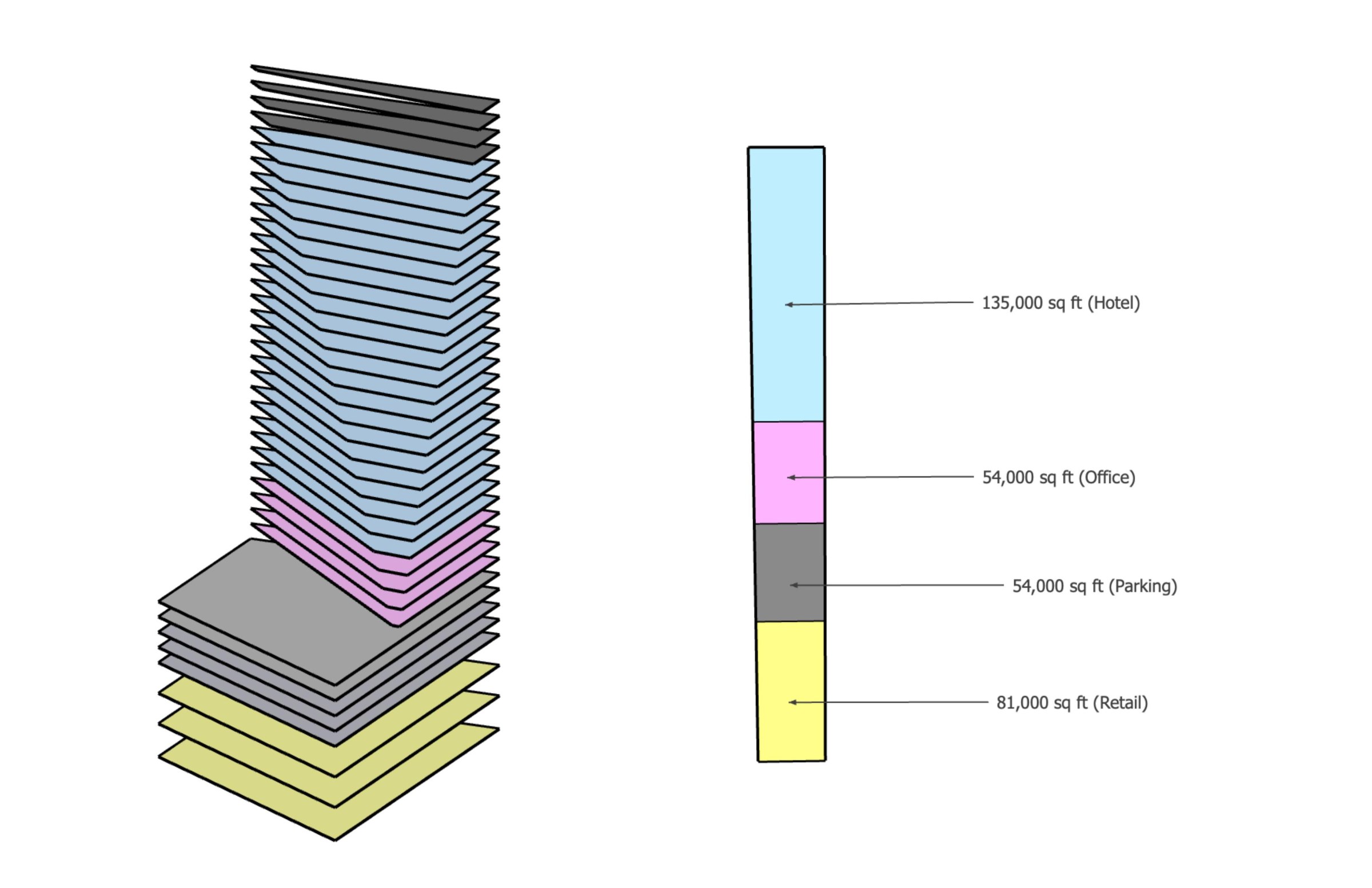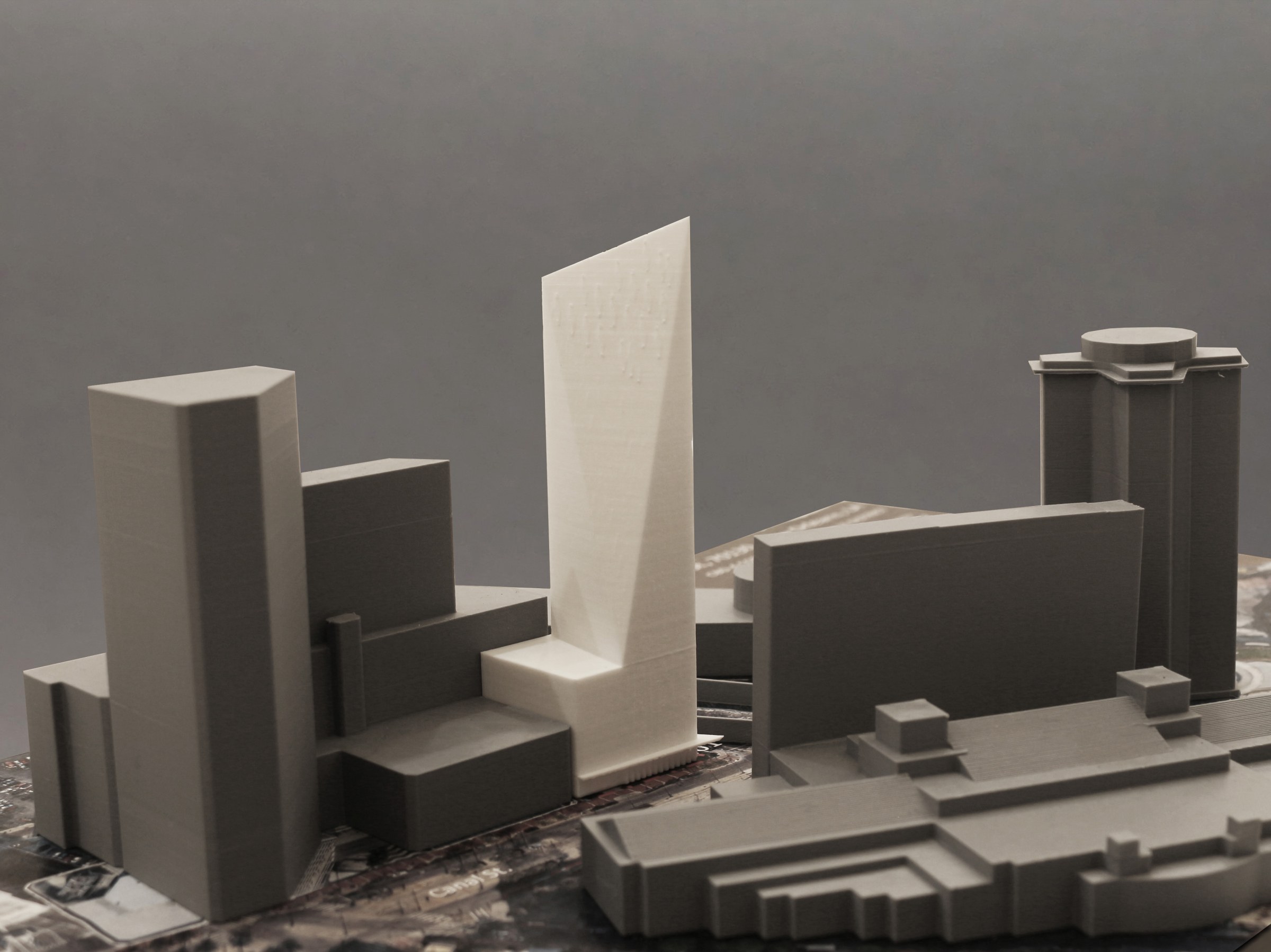Design & Real Estate Studio
Design & Real Estate Studio
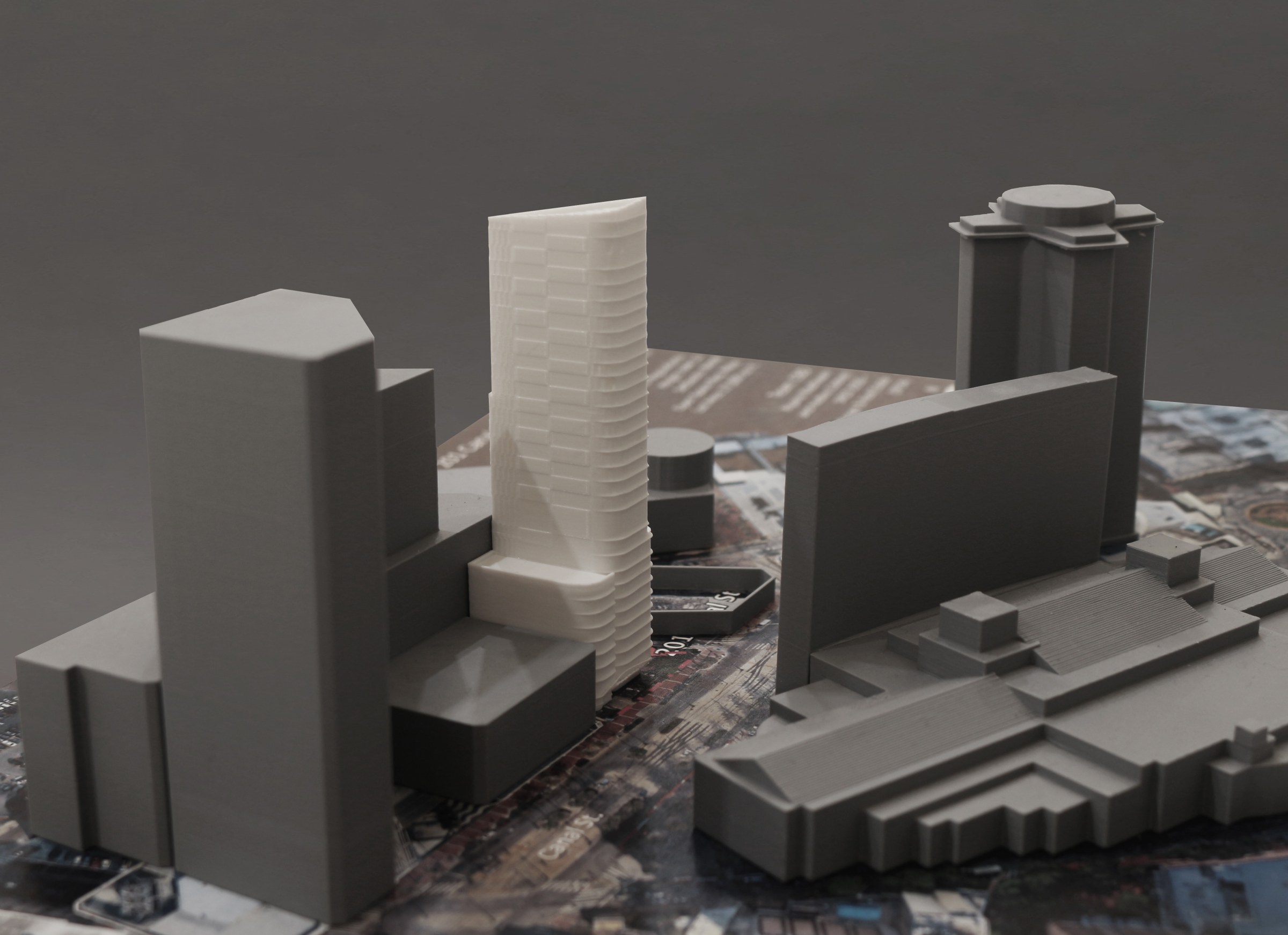
The main objective of this class is to introduce Sustainable Real Estate students to design thinking with a focus on Architecture, Urbanism, Landscape Architecture, and the built environment. As the Real Estate industry plays a pivotal role in urban development, this course emphasizes the responsibility of real estate professionals in creating sustainable cities and buildings. Students will explore basic design principles through a series of exercises and projects, enhancing their professional presentation skills and ability to articulate concepts related to design principles, architectural typologies, and zoning regulations.
Through five comprehensive projects, students will learn to think spatially, communicate ideas effectively on paper, and create both digital and physical models using techniques such as collaging, digital editing, reproduction, and 3D printing. The course is structured into two parts: lecture/discussion sessions and practical application through projects. In the lecture/discussion sessions, students will be introduced to fundamental design principles and zoning regulations. They will then apply this knowledge in their projects, working in “neighborhood teams” to develop design proposals for specific sites within their designated neighborhoods. These proposals must comply with the site's zoning regulations.
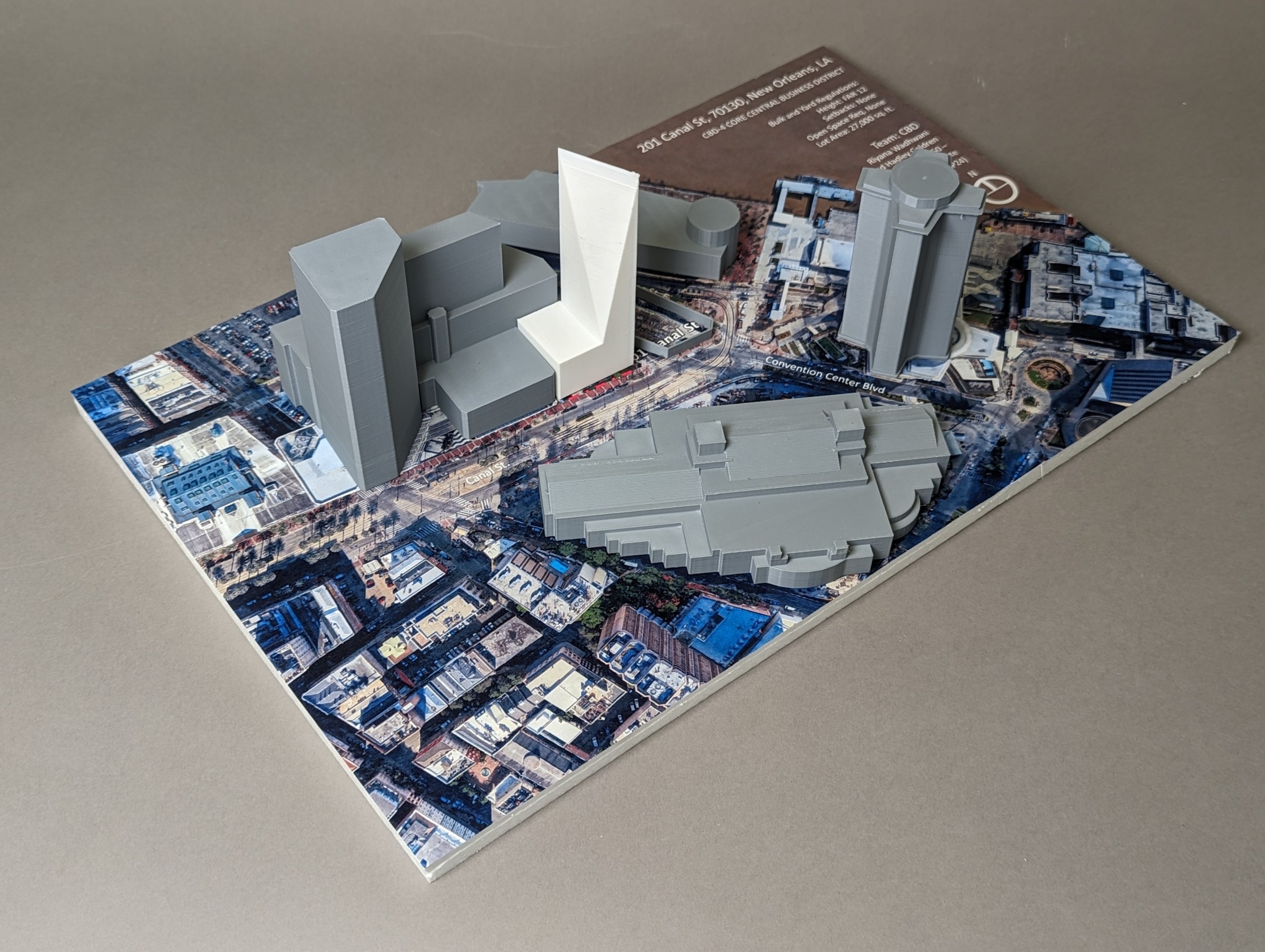
This methodology ensures that students not only understand the theoretical aspects of sustainable real estate design but also gain hands-on experience in applying these principles in real-world scenarios.
This project showcases a tower typology envisioning a mixed-use development on the 201 Canal St Block in downtown New Orleans. The students addressed the challenges and opportunities presented by a vertical composition, striving for a design that is both feasible and contextually responsive. The building height, governed by a Floor Area Ratio (F.A.R) of 14, allows for an intriguing intervention that integrates well within its urban setting.
STUDENT WORK
