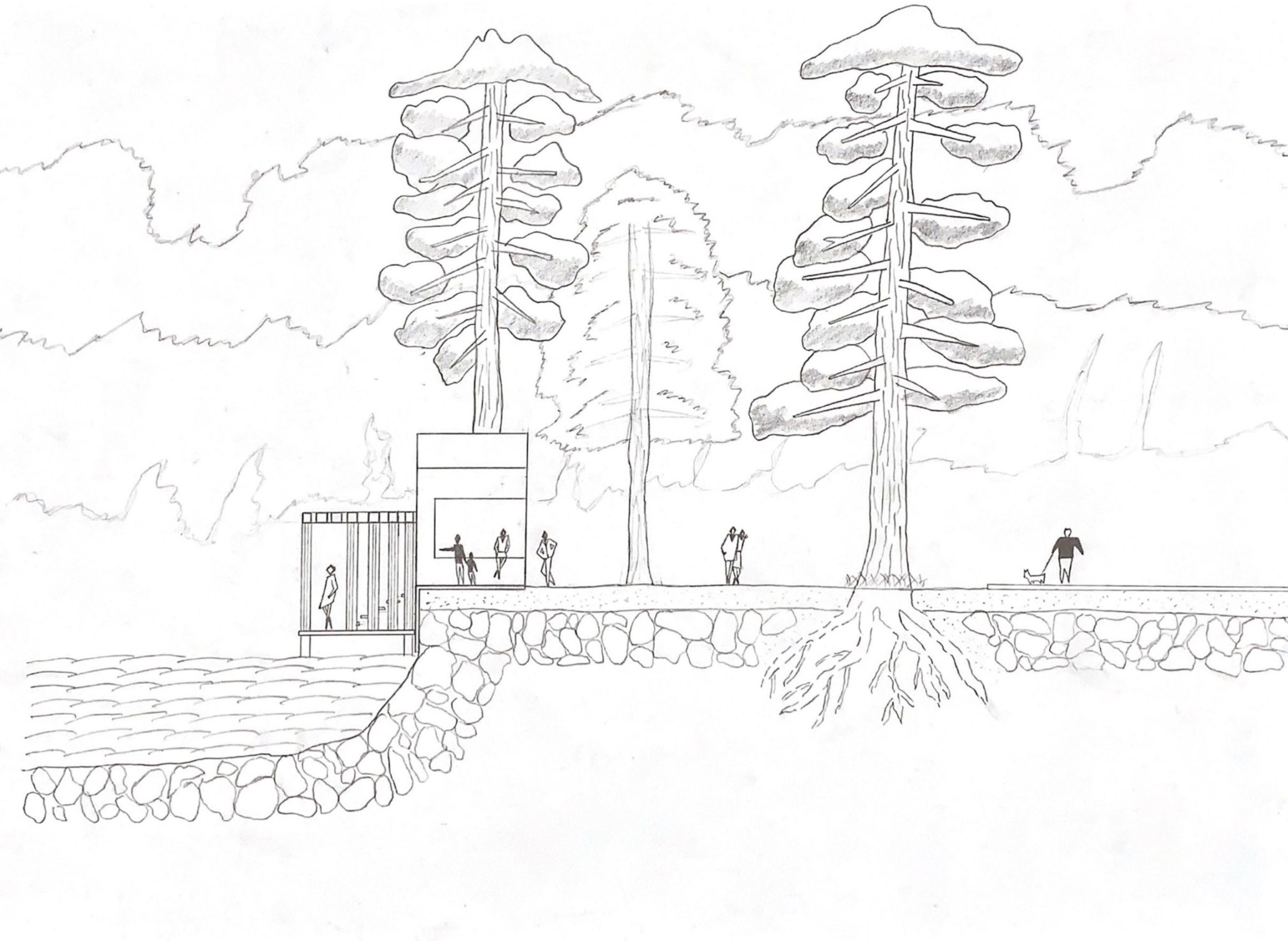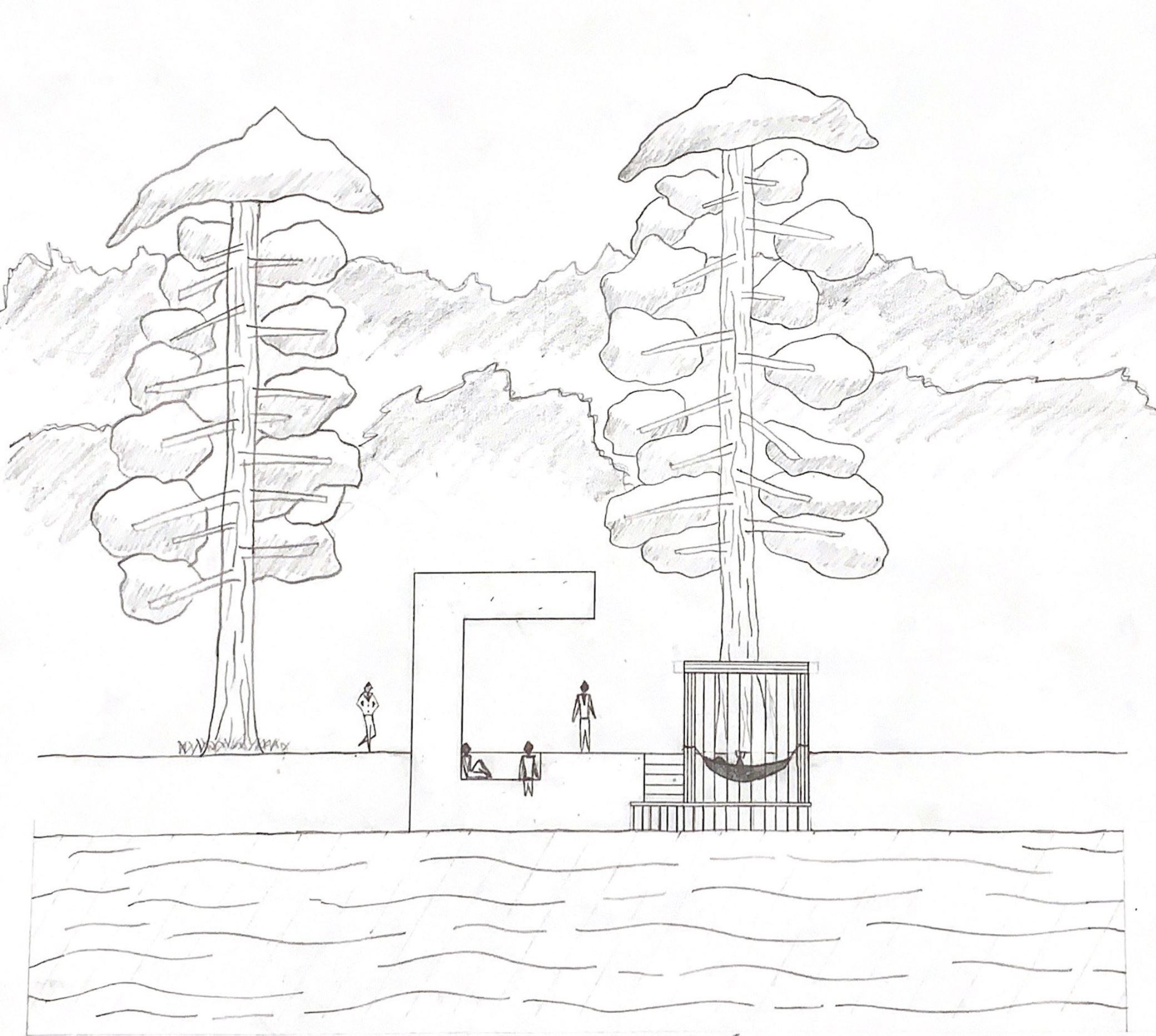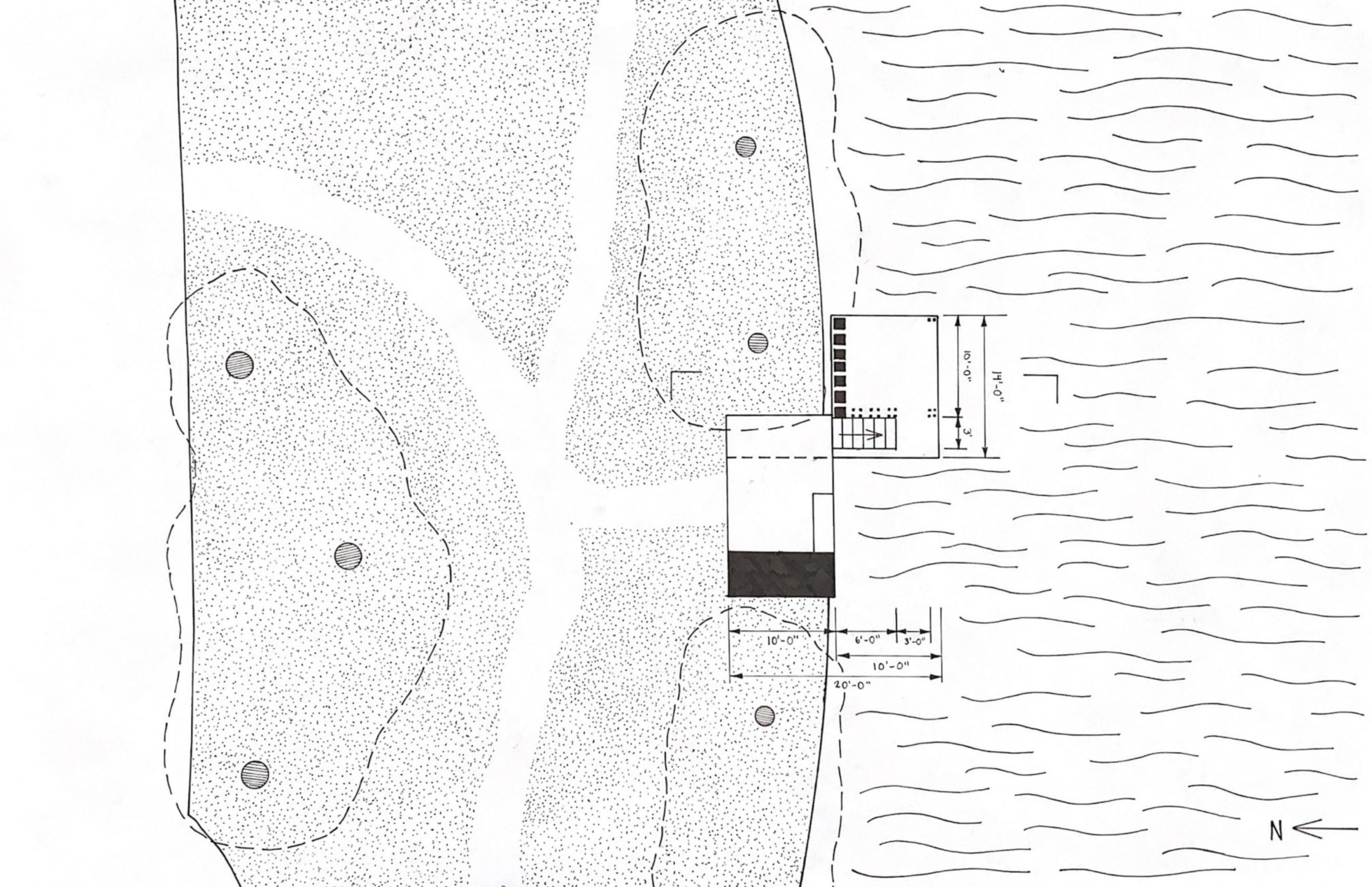Thesis Highlights
First Year Design Studio
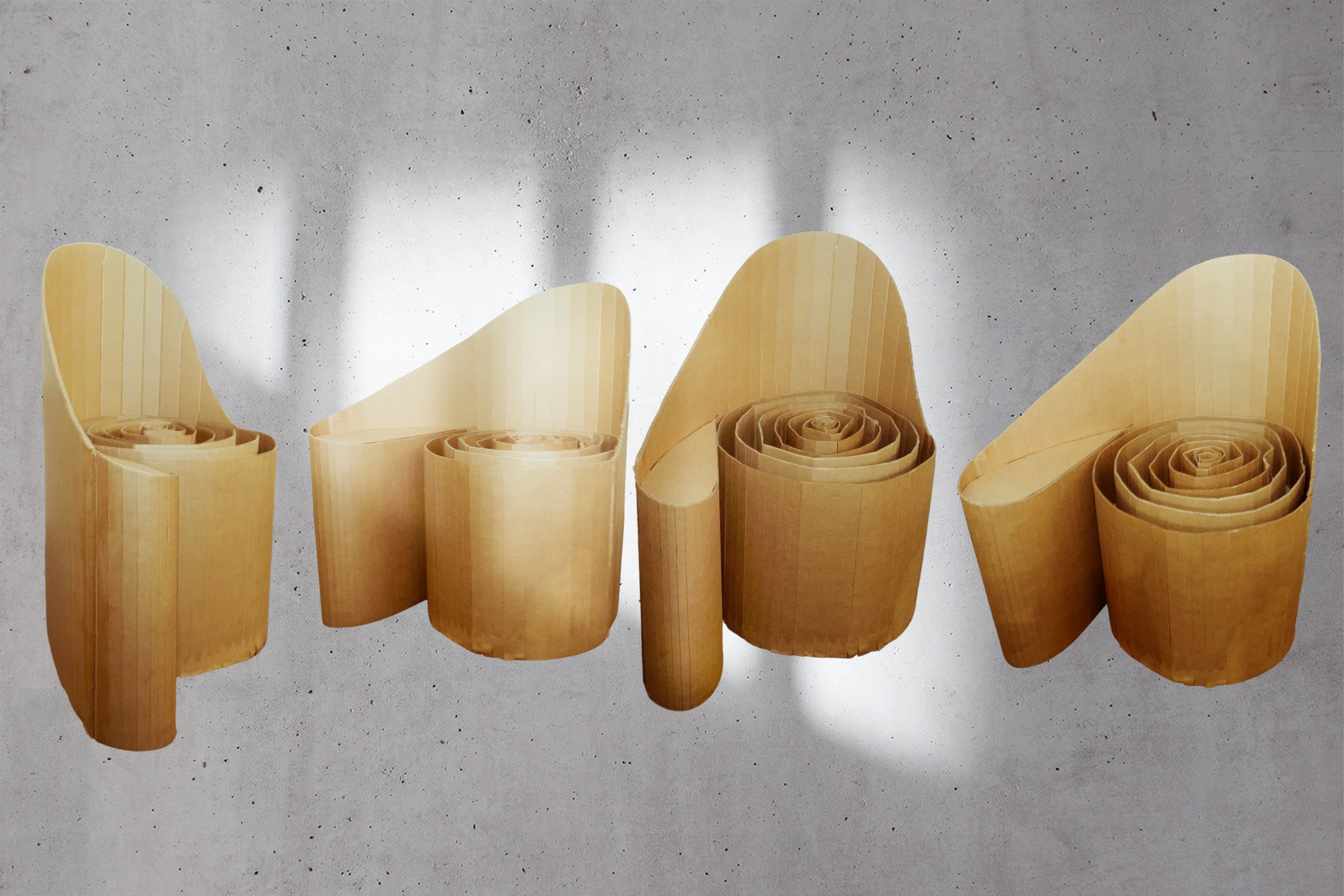
This introductory design studio is the first in a series of core design courses and as such will focus on foundational concepts and methodologies explored through drawing and making. Our focus will be primarily on immediate and local spatial settings, introducing you to the careful study of the world around you, what you find there, and what you imagine might be significant about the shaping of place in an architectural sense. We will depend on what you already know to move forward in developing a specific vocabulary to describe the nuances of the physical world, then we will use this lexicon to link qualities of space to design operations.
The goal as we learn each technique will be to utilize this expertise as a springboard from which to develop new approaches and as yet unknown solutions. Drawing comprises an architect’s primary mode of seeing/thinking/creating and will form the cornerstone for a studio-based process of critical thinking. We will study composition, the nature of something determined by its ingredients or constituents, by observing the way in which a whole is made up of interrelated parts. Building an awareness and understanding of the relationships between parts will propel the design process by generating ideas and defining physical properties with which to work.
Our methods for doing so will include workshops that entail material study, free-hand drawing, drafting, constructed perspectives, and 3D modeling. All of these methods will be undertaken to give you a sense of ‘how to see,’ that is, how to move between both the empirical (what is found through observation and the careful recording of those findings) and the speculative, or the creative formation of what ‘might be’ as we proceed from recorded information to generative abstraction.
Representation
Representation is a key theoretical and speculative aspect of architecture. It specifically entails the ‘re-presenting’ of that which is observed or imagined through serial methodologies to generate design ideas. Drawing - including light, shadow, and point of view - and modeling, which entails the beginning of volumetric study and abstraction, utilizing various means (cutting, folding, layering) to construct three-dimensional studies in multiple materials will form the foundation of the design process.
Representation entails the formulation of meaning—the language we bring to bear through verbal and visual means will convey the significance of space and define place. Thought of this way, meaning elevates the basic act of building to architectural significance: symbol, iconic space and form, and the ability to speak to those who will use your work to find and acknowledge their own place in the world—the social sphere—is the goal of meaning in architecture.
You will engage in the study of architecture as the physical manifestation of human endeavor to shape place, provide shelter and comfort, as well as delight and prospect. These effects are multivalent and simultaneously necessary for individual lives and for collective perception. Our aim will be awareness through critical analysis. We will look at the work from outside ourselves as it exists in the world. As we move further into the semester, you will become more attuned to the terms and methods that shape architectural awareness, critical thinking, and making. This will undoubtedly enable you to find and shape your own perspective through verbal and visual means, refine your skills, develop depth in ideas, and more sophisticated design thinking in the semesters and years to come.
WORK
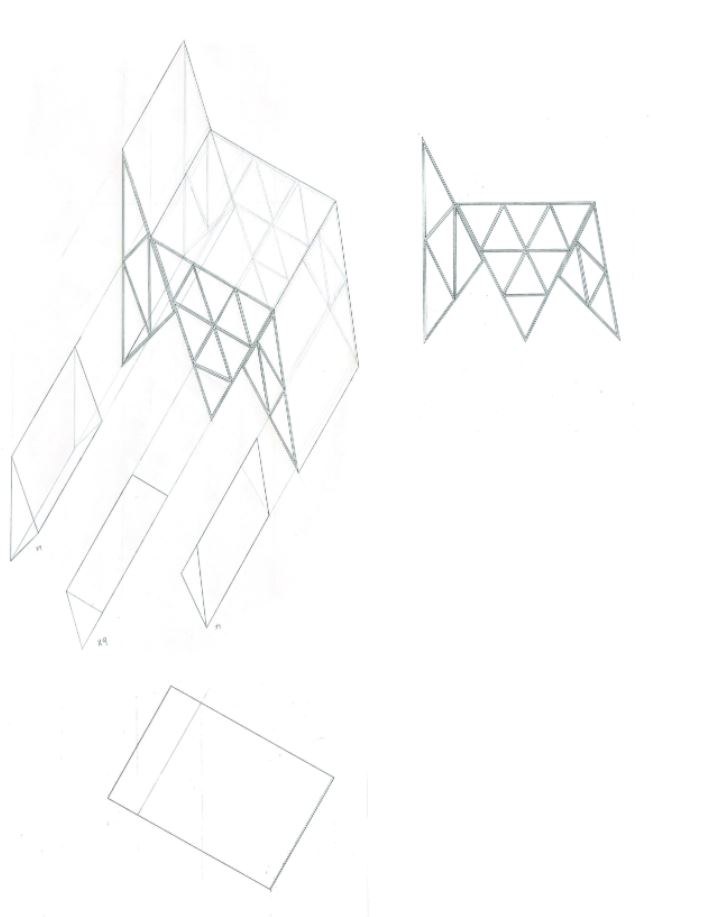
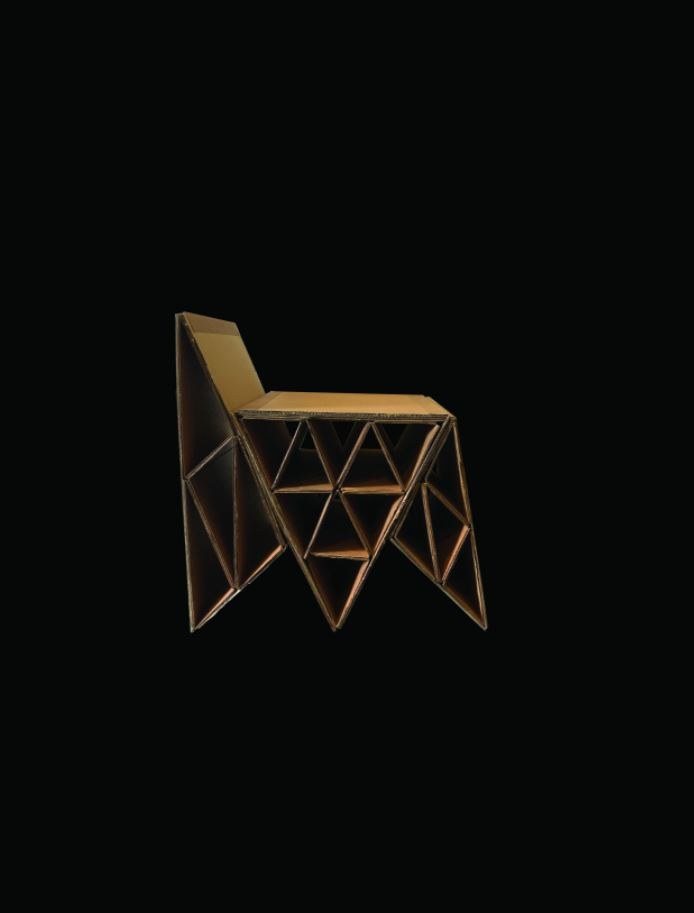
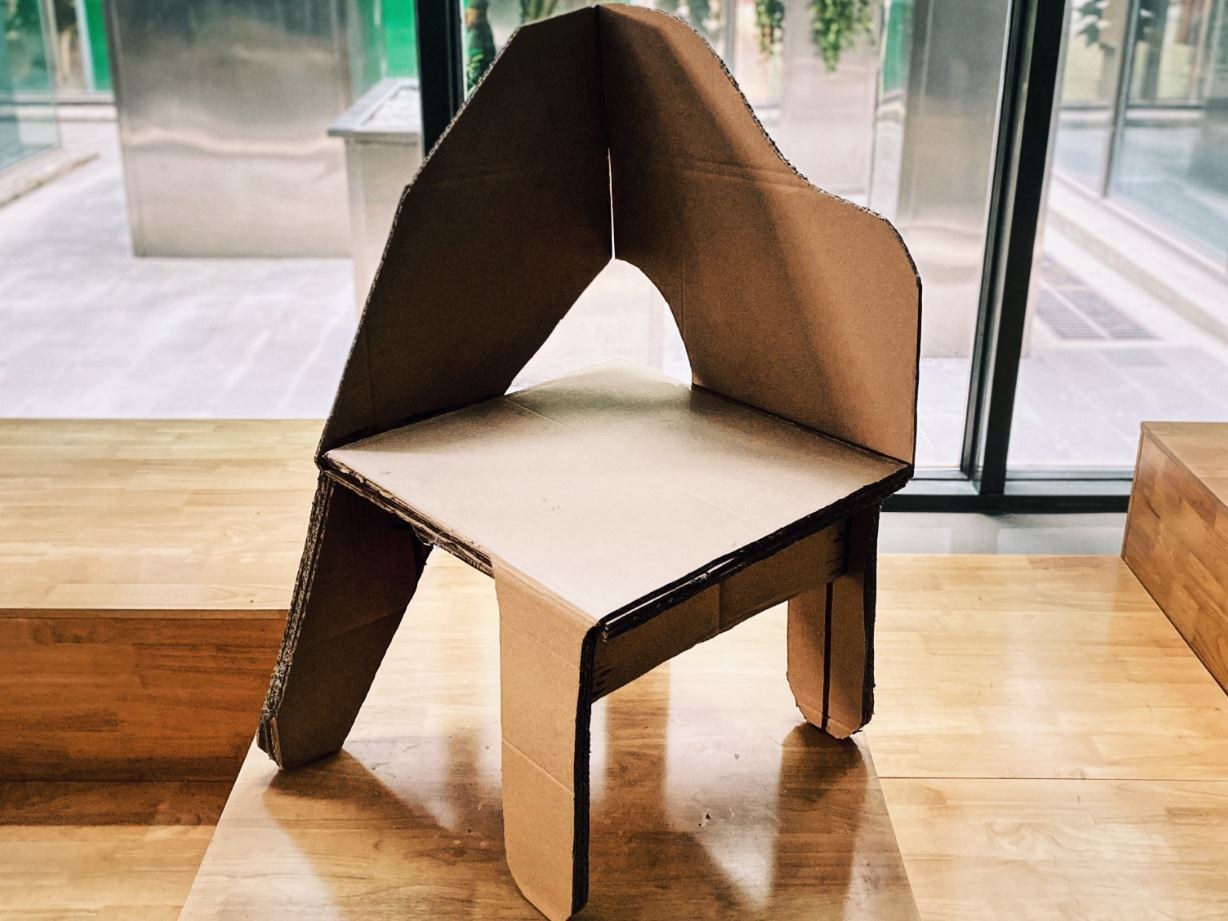
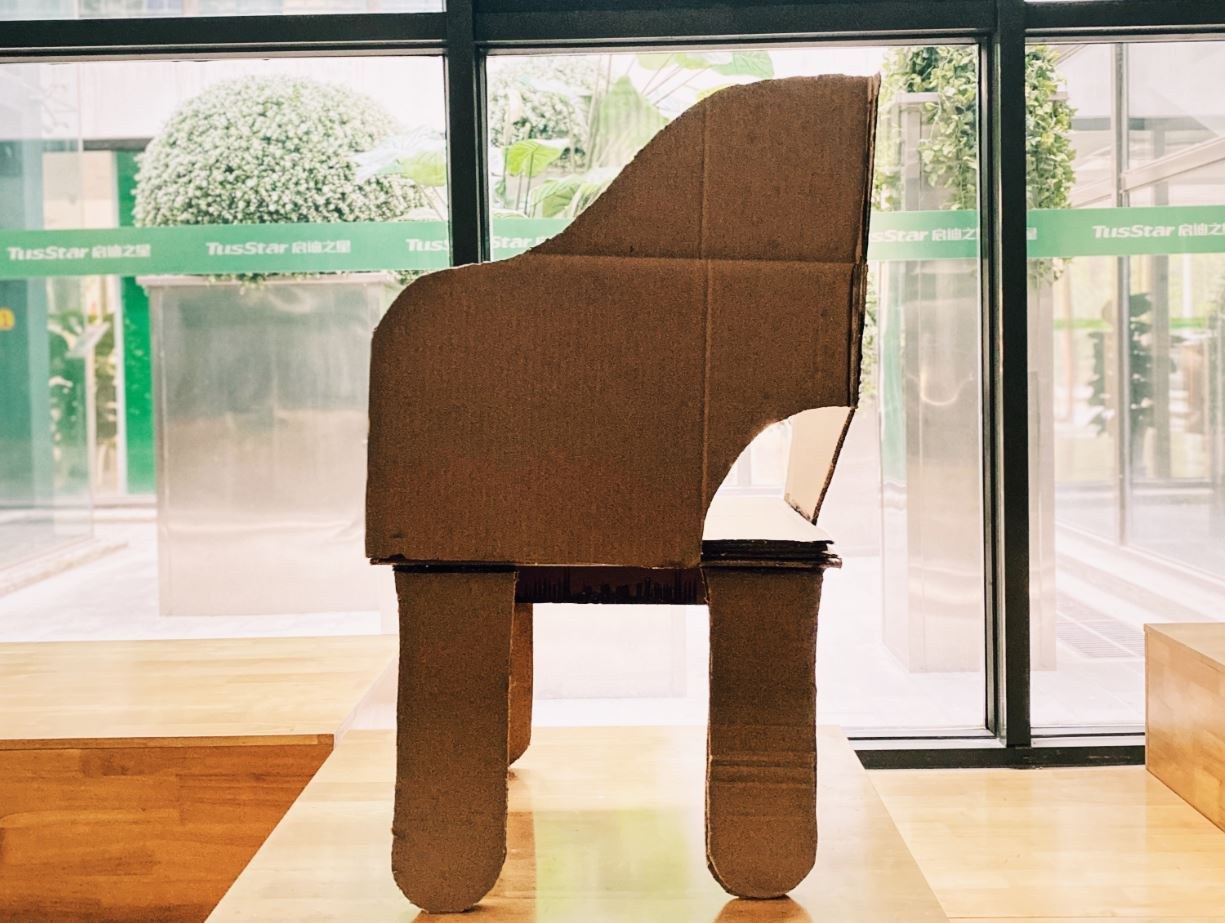
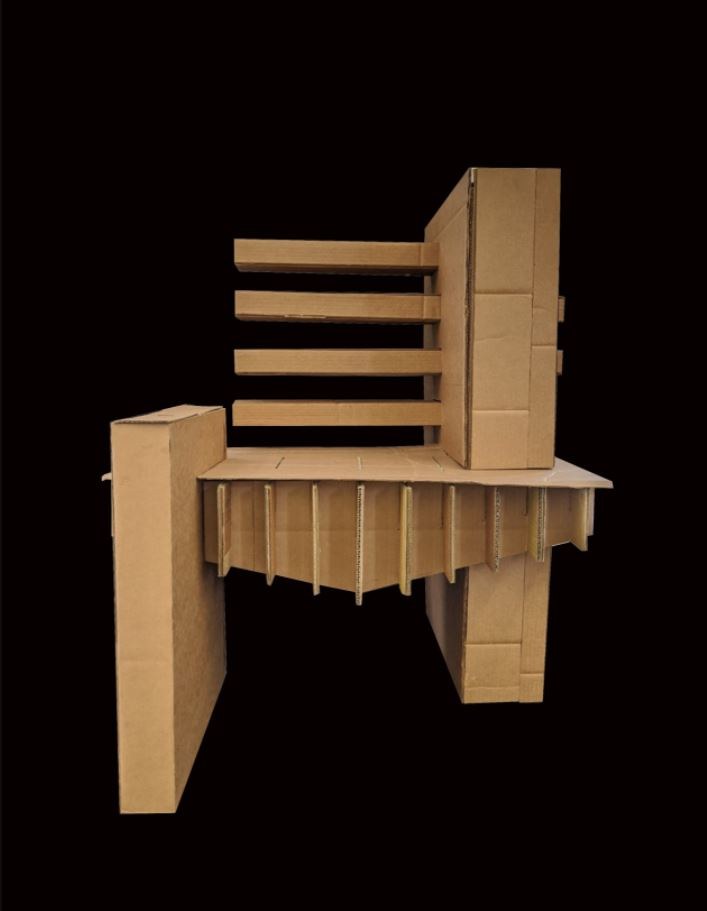
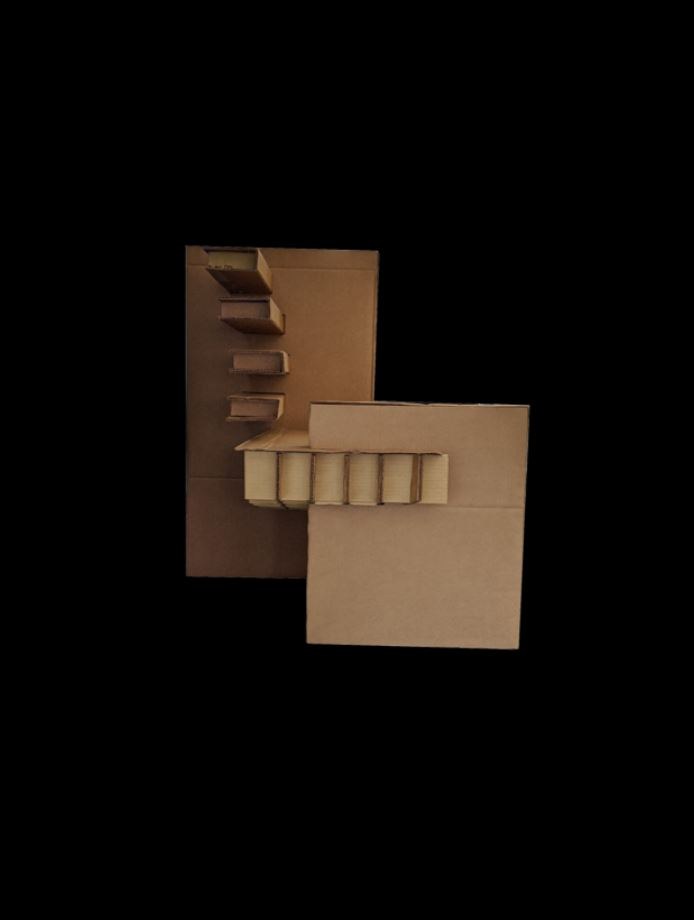
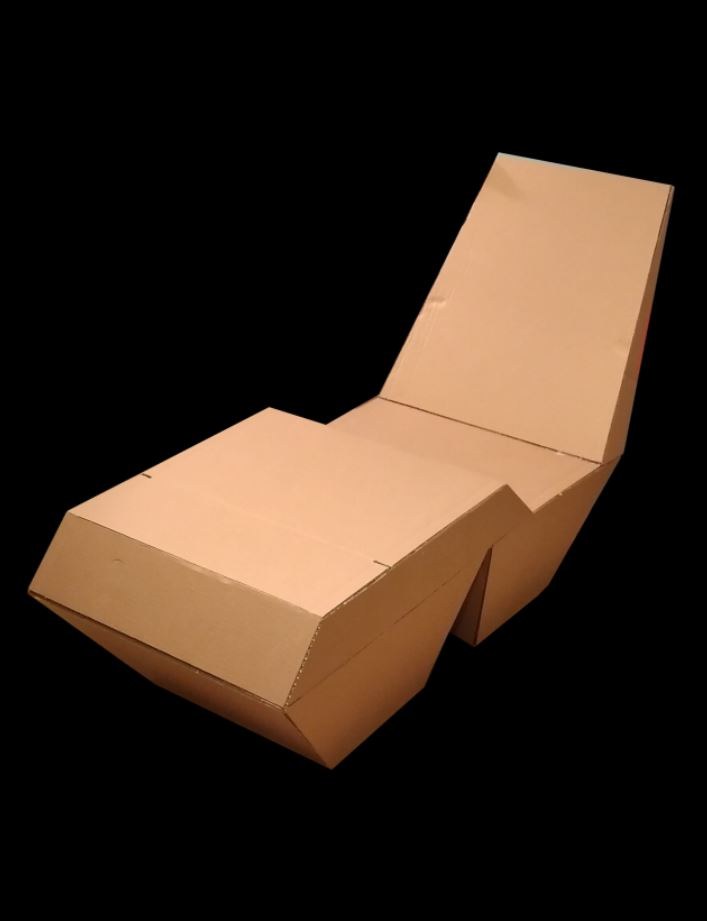
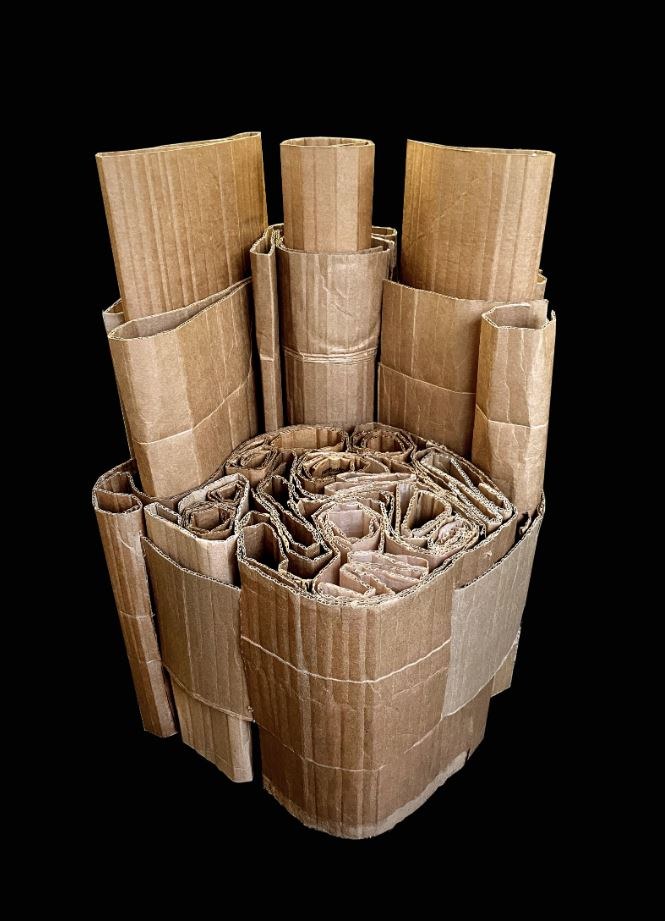
FACULTY
Marianne Desmarais (coordinator), Michael Crosby, Monisha Nasa, Carrie Norman, and Rafael Passerelli
