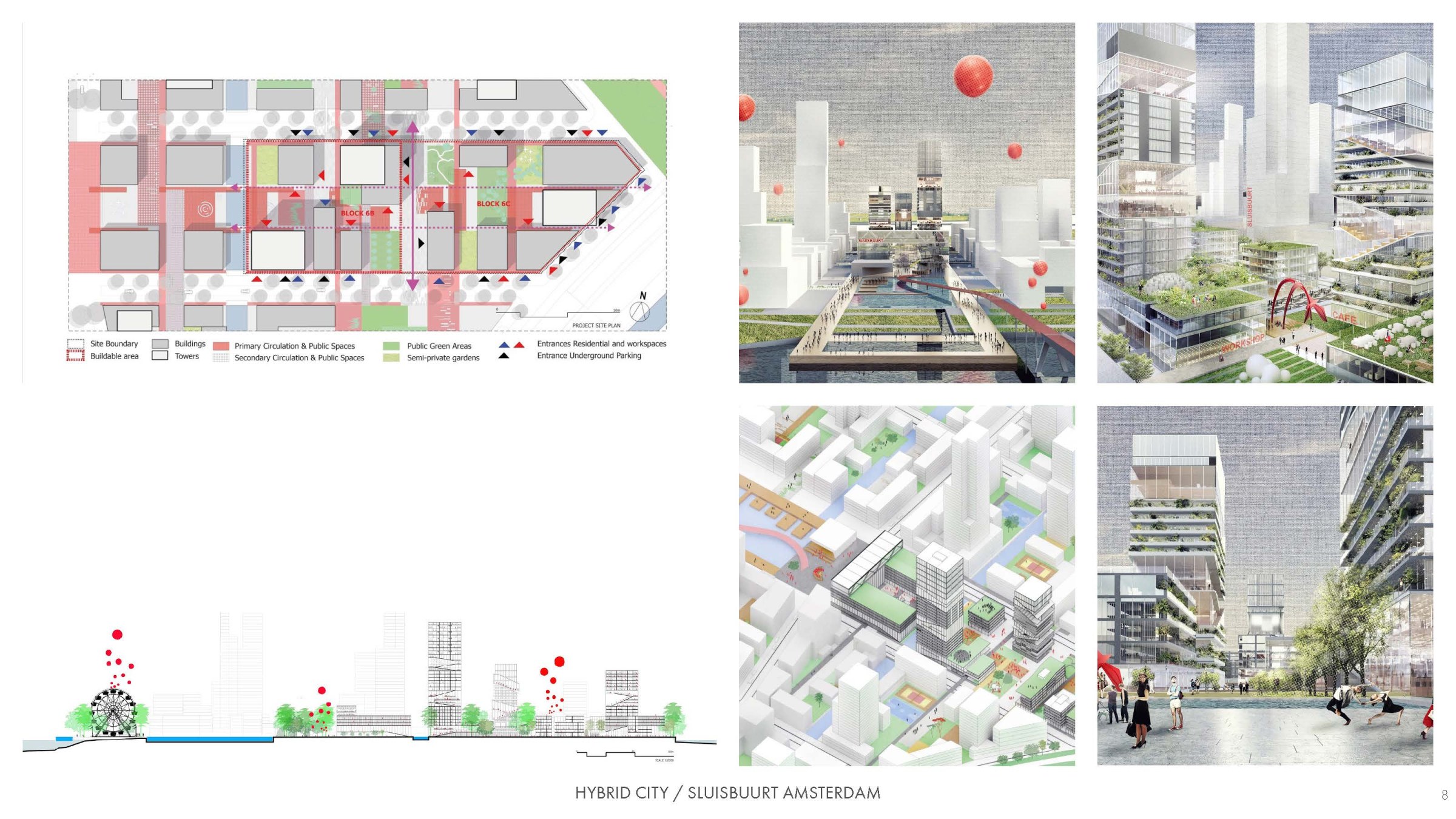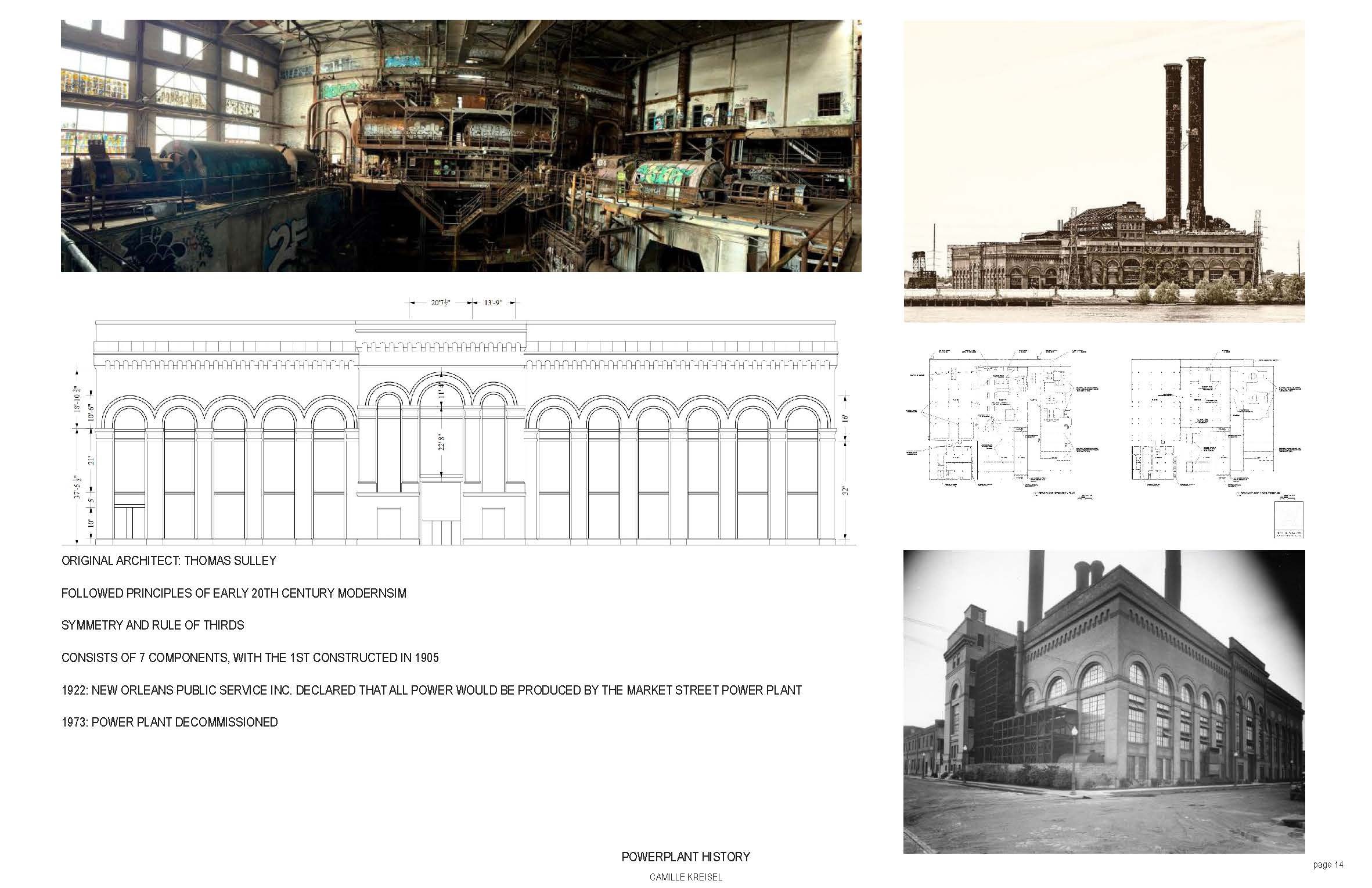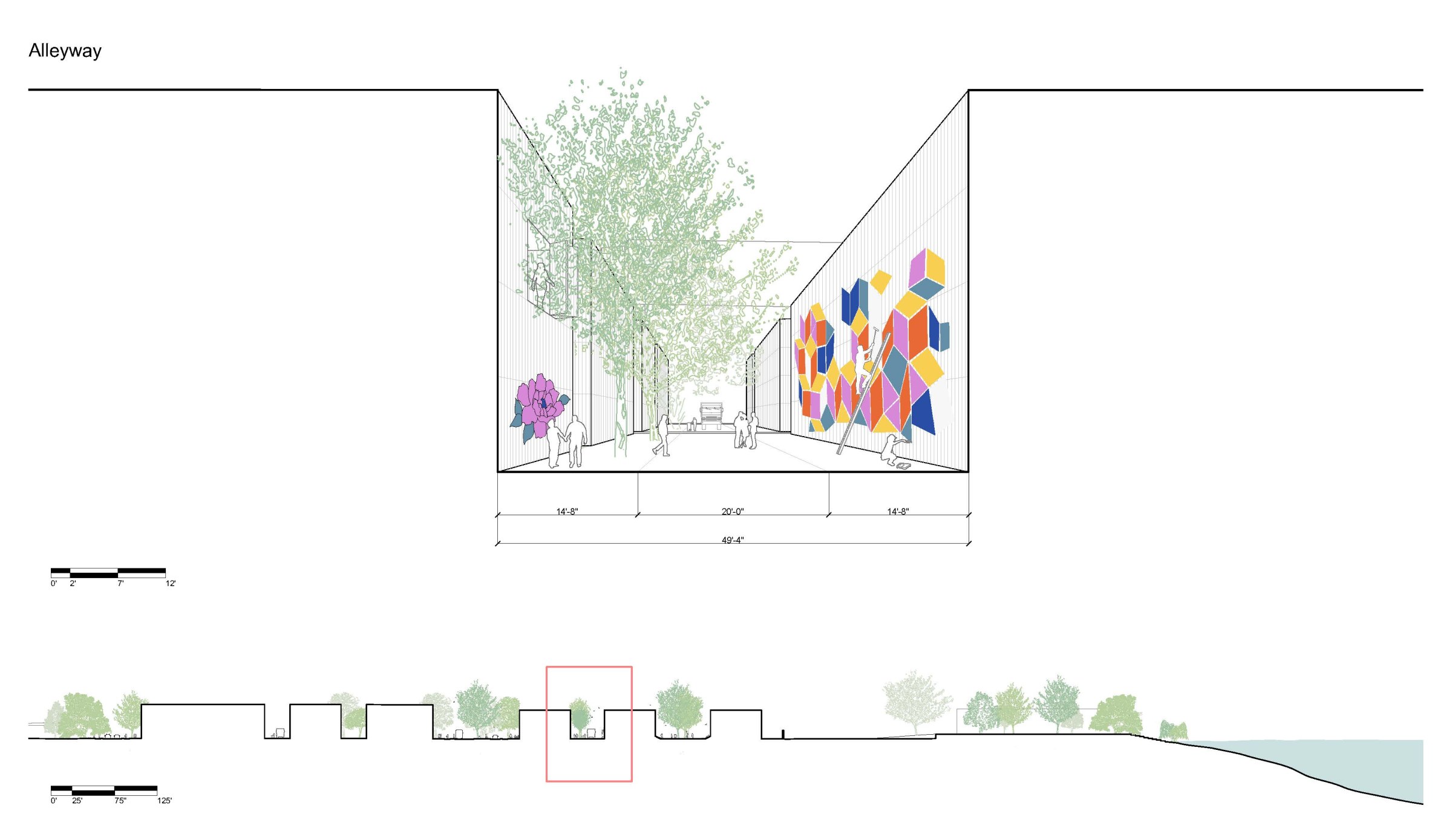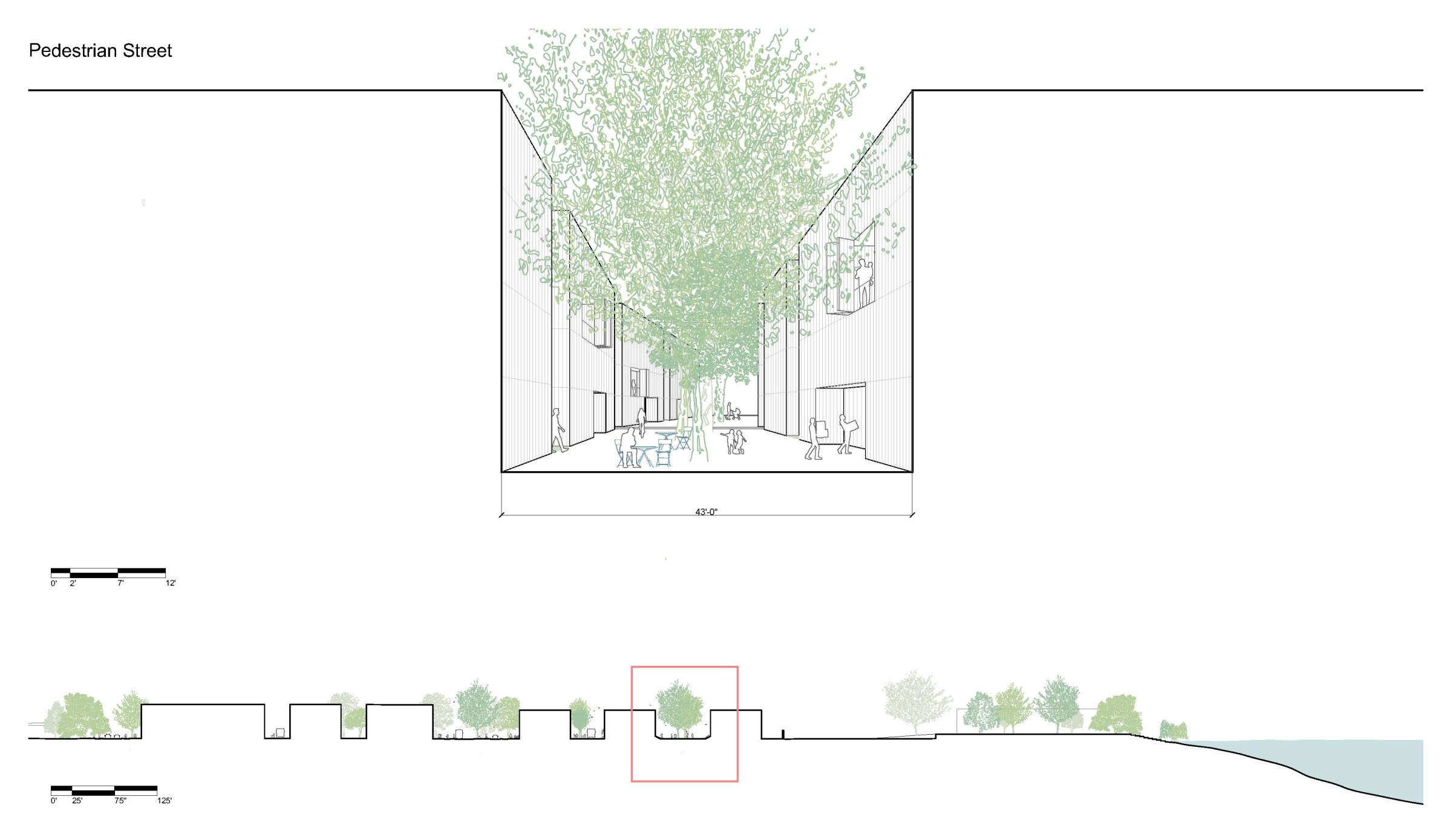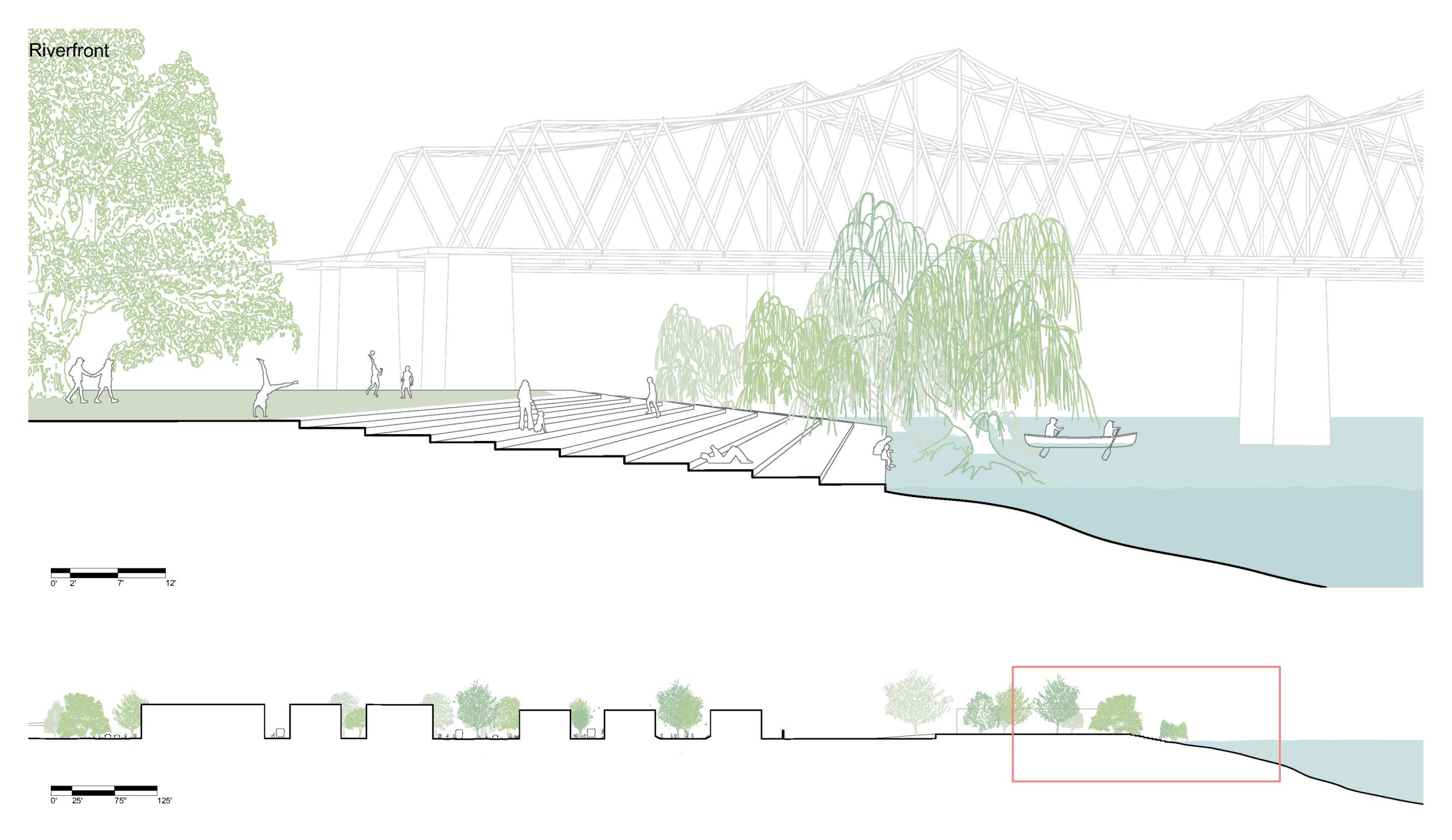Third Year Core Studio for Architecture and design
Third-Year Design Studio
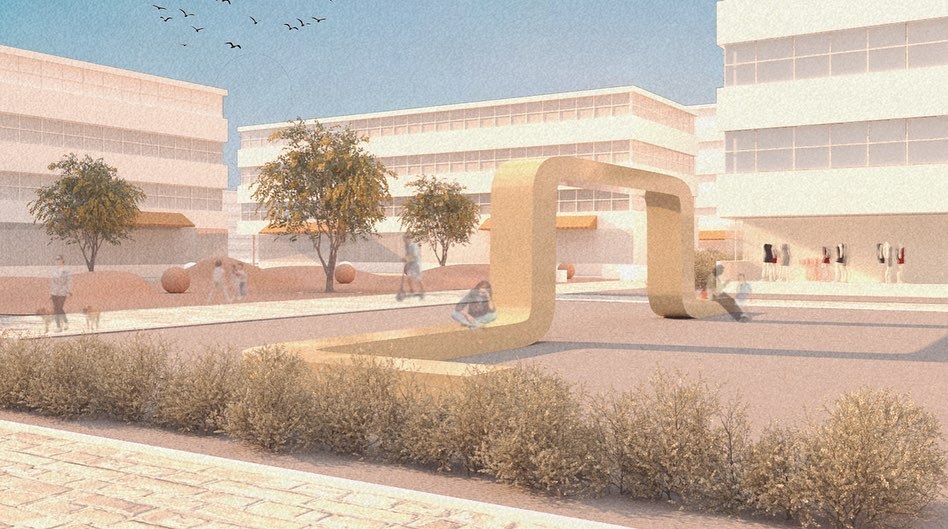
The 3031 architecture design studio introduces students to the scale of the city-reinforcing and expanding the previously learned lessons of building organization and program circulation within a city block to larger areas of the city.
Students will be introduced to the vocabulary and the instruments of urban design; they will investigate and analyze/map the urban context at various scales; they will research and analyze precedents; they will synthesize their findings and, in an urban scenario emphasize sustainable density and water resiliency, speculate on the development of a series of parcels with respect to context, program, zoning parameters, and site opportunities.
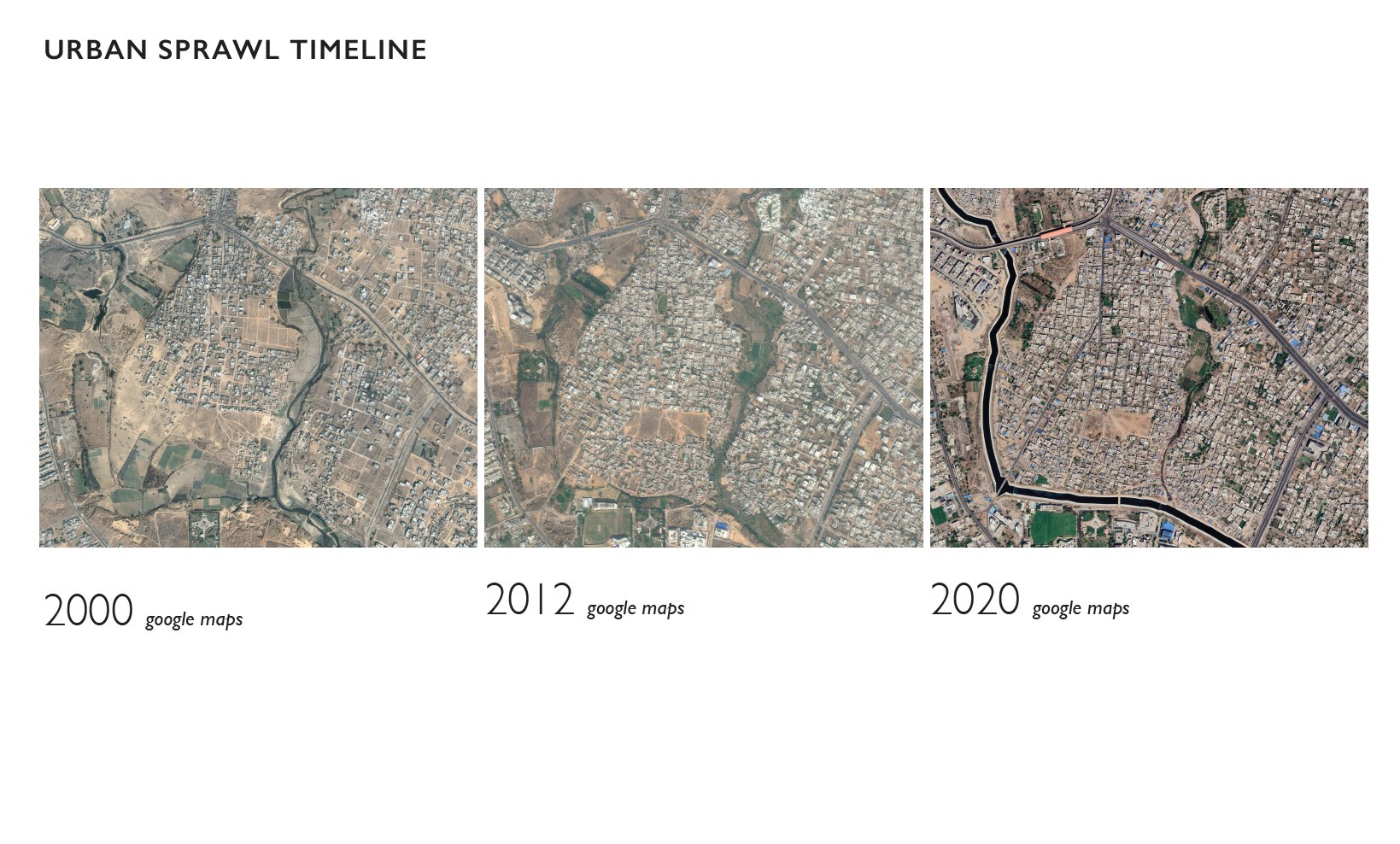
In further development, the strategies laid out in this urban plan will be the basis for the detailed design of a particular building on the site.
The studio project will be structured in two phases:
Phase I: URBAN SCALE
task1: DATA COLLECTION+DOCUMENTATION;
task2: SITE+URBAN ANALYSIS;
task3: URBANSCENARIO- students will establish a conceptual scenario for the development of the site(groupwork–student teams)
Phase II: BUILDING SCALE
task4: BUILDING SCENARIO;
task5: BUILDING DESIGN- students will design a. building in more detail with the urban scene as a basis (individual work).
NAAB Student Performance Criteria (2014):
Investigative Skills: Ability to gather, assess, record, and comparatively evaluate relevant information and performance in order to support conclusions related to a specific project or assignment.
Cultural Diversity and Social Equity: UNDERSTANDING the diverse needs, values, behavioral norms, physical abilities, and social and spatial patterns that characterize different cultures and individuals and the responsibility of the architect to ensure equity of access to sites, buildings, and structures.
Site Design: ABILITY to respond to site characteristics, including urban context and developmental patterning, historical fabric, soil, topography, ecology, climate, and building orientation, in the development of project design.
Building Materials and Assemblies: UNDERSTANDING of the basic principles used in the appropriate selection of interior and exterior construction materials, finishes, products, components, and assemblies based on their inherent performance, including environmental impact and reuse.
WORK
