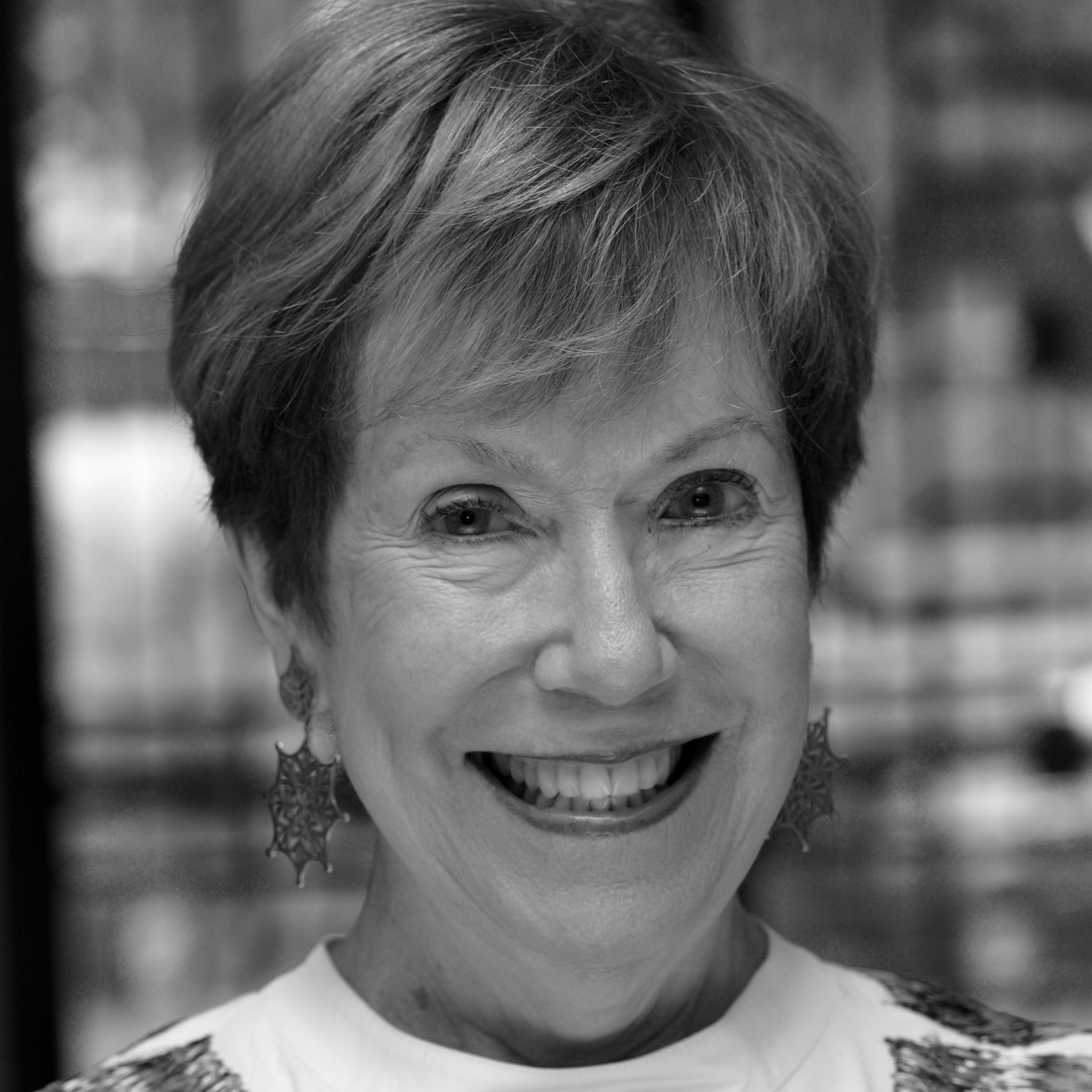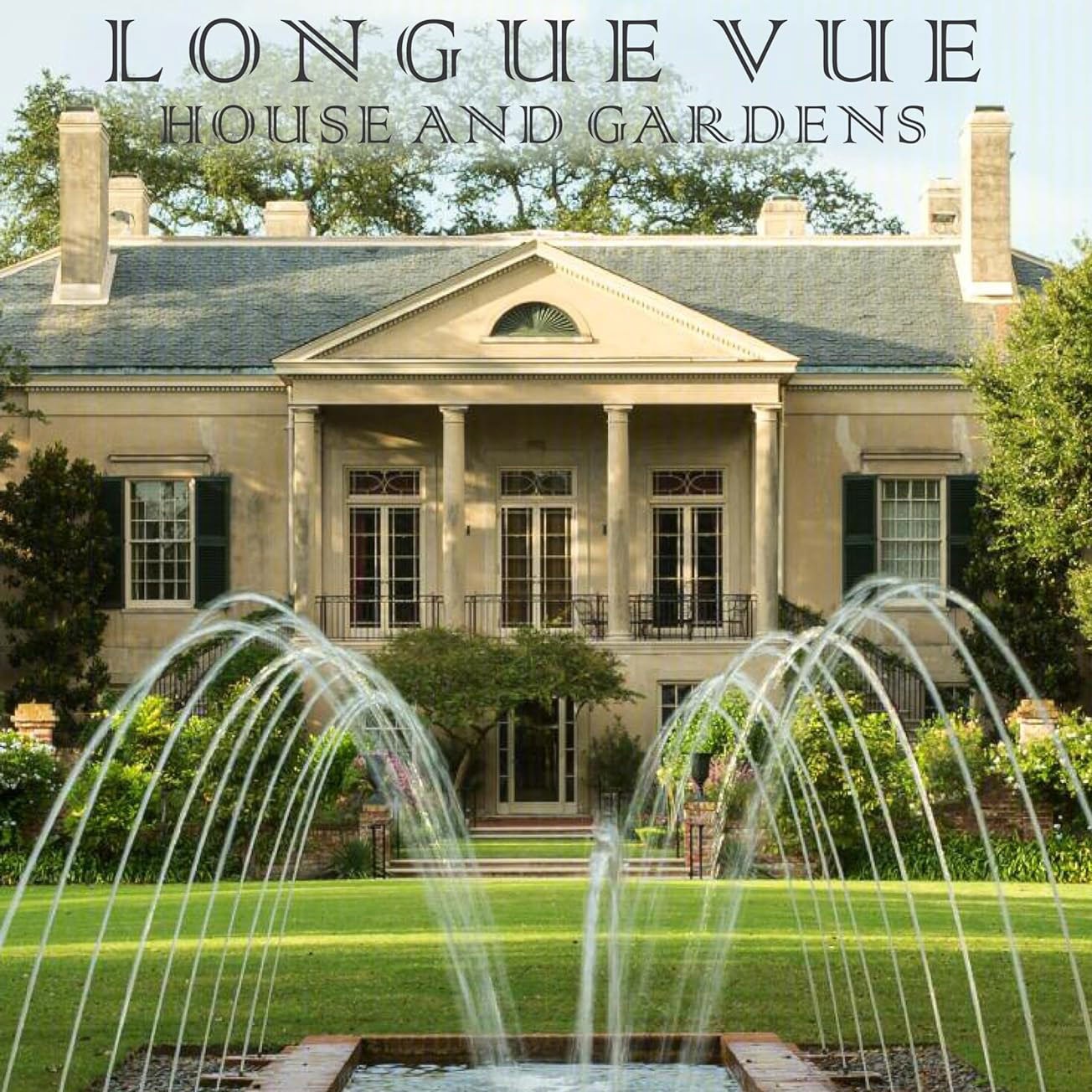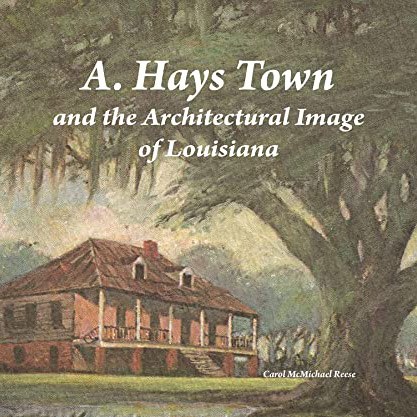
Contact
Education
Books
Projects
Carol McMichael Reese
Emerita Professor, Favrot IV Professor of Architecture
Founding Director of the Sustainable Urbanism Program
Carol McMichael Reese is an art, architecture, and urban historian who teaches history, theory, urbanism, and research methods. She has also taught at UCLA, the University of California in San Diego, the Southern California Institute of Architecture, and the University of Maryland in College Park. Dr. Reese currently serves on the faculty for the interdisciplinary City, Culture, and Community (CCC) Ph.D. program, preparing students for advanced degrees in three tracks: CCC Sociology, CCC Social Work, and CCC Urban Studies.
Professor Reese is a co-author of Object, Image, Inquiry, a study of the working methods of art historians published by the Getty Information Institute; the author of Paul Cret at Texas, an award-winning study of university planning and architectural representation in the early 20th century, and The Architect’s Sketchbook, a study of imaging techniques in contemporary architectural practice.
In 1989, she initiated the Getty Research Institute’s project to document Frank O. Gehry Partners’ design of the Walt Disney Hall Concert Hall, the home of The Los Angeles Philharmonic. She has published on the 1988 architectural competition for Disney Hall, the design process of the building, and the social and architectural history of the Hollywood Bowl (and its association with the Philharmonic), where Gehry made additions to the famed shell in 1970 and 1980. Her essay discussing the impact of Disney Hall on the revitalization of downtown Los Angeles appeared in the book published by the Philharmonic at the opening of the concert hall in October 2003.
From 1996–1998, she served as Director of the MAK Center for Art and Architecture, Los Angeles, a program of the Austrian Museum of Applied Art, Vienna, which is housed in Rudolf Schindler’s famed experimental residence of 1922. At the MAK Center, her exhibitions included the work of Gordon Matta Clark, Martin Kippenberger, and Diana Thater.
Her current research includes studies of 20th-century Latin American architecture and urbanism, particularly in Argentina, Mexico, and Panama.
Her research methodology focuses on the role of “images” in the 20th-c. urbanization of Latin America, asking how “representations” form and communicate the nature of a given city’s “modern” identity. In case studies of Buenos Aires, Mexico City, and Panama, she examined the urban dimensions of architecture and planning as they related not only to concepts of “modernity,” but also to those of trans-national exchange and discourse, specifically national self-promotion in the international marketplace of ideas and capital investment.
She collaborated in the curatorial team that produced the exhibition “Buenos Aires 1910, Memories of the World to Come,” which opened at the Abasto in Buenos Aires in 1999 and traveled subsequently to New York and Washington, D.C. Her essay on the urban development of Mexico City appeared in Planning Latin America’s Capital Cities, 1850-1950 (Arturo Almandoz, ed., Routledge, 2002), which won the 2004 prize of the International Planning History Society for the best book in Latin American urban history. She published the initial planning for a research and exhibition center in Panama designed by Frank Gehry at the Pacific gateway of the Panama Canal. During the summer of 2002, she was the principal investigator of a Fulbright-Hays one-month group seminar that included 18 faculty and teachers who focused on the ecological, economic, ethical, and social challenges to community planning presented by the reversion of U.S. occupied areas to the Republic of Panama.
In the fall semester of 2005, she was a Visiting Fellow in Princeton’s Program in Latin American Studies. Her study of the design and social history of the first communities built in the former U.S. Canal Zone El Canal de Panamá y su legado arquitectónico, The Panama Canal and its Architectural Legacy (1905-1920), which she co-authored with Thomas F. Reese, appeared in 2013. The book’s publisher, the City of Knowledge (Ciudad del Saber), has commissioned a sequel concerning the subsequent history of the development of the Canal Zone, which she will again co-author with Thomas Reese. Their second book is expected to appear in 2026. The Center for Advanced Study in the Visual Arts at the National Gallery in Washington, D. C., awarded Professor Reese a Visiting Senior Fellowship in 2022 to continue to pursue her research for this book, focusing on race, housing, and community design.
Since 2005, Reese has been actively involved in the reconstruction of New Orleans. For the rebuilding of the decimated “Pontilly” neighborhood, which includes historically black Pontchartrain Park and its white “twin” Gentilly Woods, she helped to secure grants totaling $67,500 to restore cultural landscapes there, and she published, with Jane Wolff (University of Toronto), the Pontilly “Landscape Manual” to guide those efforts. Her research on the complex political context of the development of this historically significant section of New Orleans has led her into a new area of investigation, “Jim Crow urbanism” or the ways in which legally bolstered traditions of segregation shaped U.S. urban—particularly residential—environments in the first half of the 20th century.
Professor Reese founded Project New Orleans in 2006 with co-organizers Michael Sorkin and Anthony Fontenot. For Project New Orleans, Reese, Sorkin, and Fontenot produced an exhibition documenting plans for the post-Katrina rebuilding of the city (New Orleans African-American Museum, 2006), a Website (www.project-neworleans.org), and a national conference “New Orleans under Reconstruction, the Crisis of Planning” (Tulane, 2009). In 2014, Verso (New York and London) published their co-edited book New Orleans Under Reconstruction, the Crisis of Planning.
In 2009, Reese was one of six finalists for Campus Compact’s national Thomas Ehrlich Civically Engaged Faculty award, and the Louisiana Legislative Women’s Caucus honored her with their award (one in the state) for Volunteerism and Civic Engagement.

