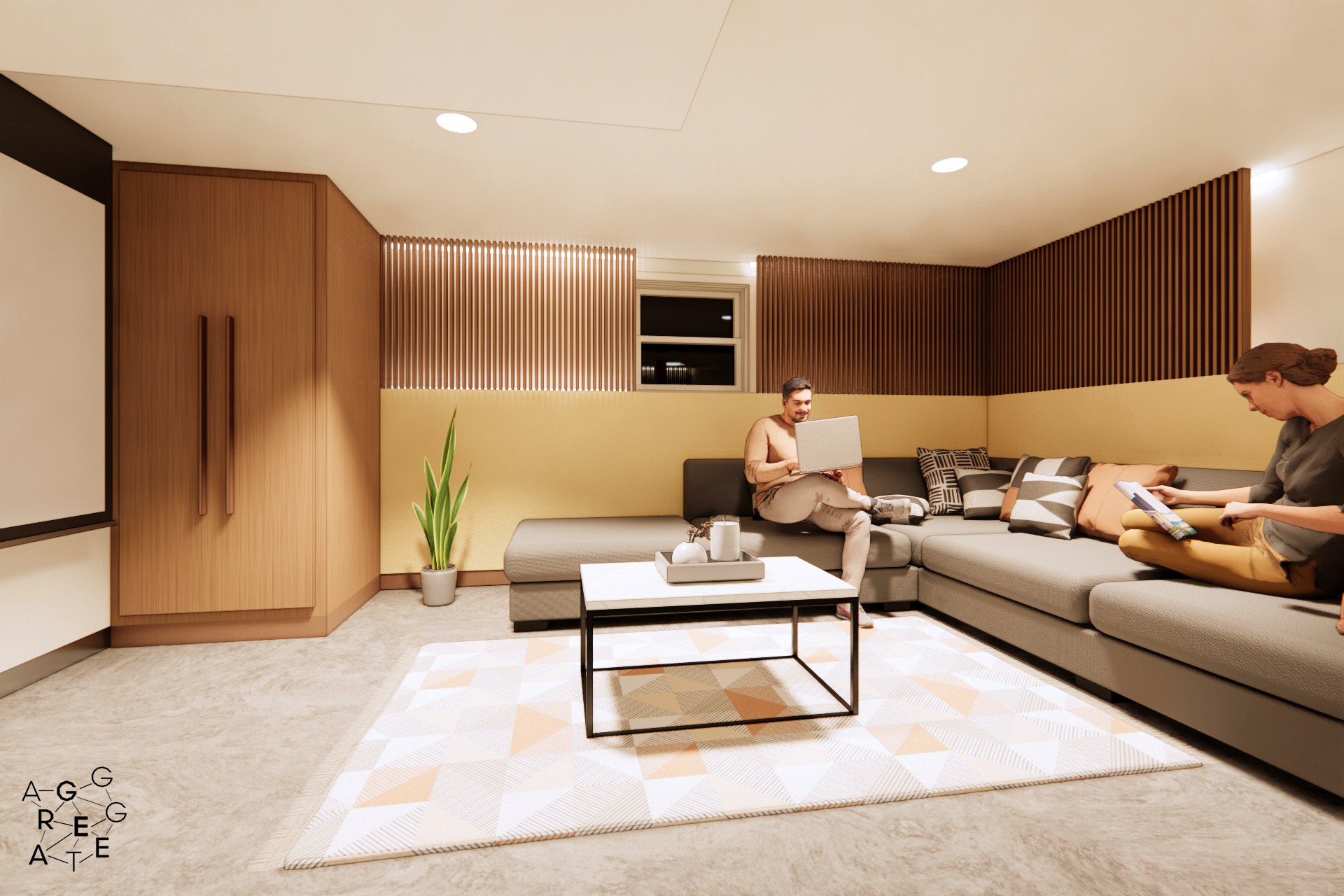Alumni Bulletin
Students, Alumni at ULI
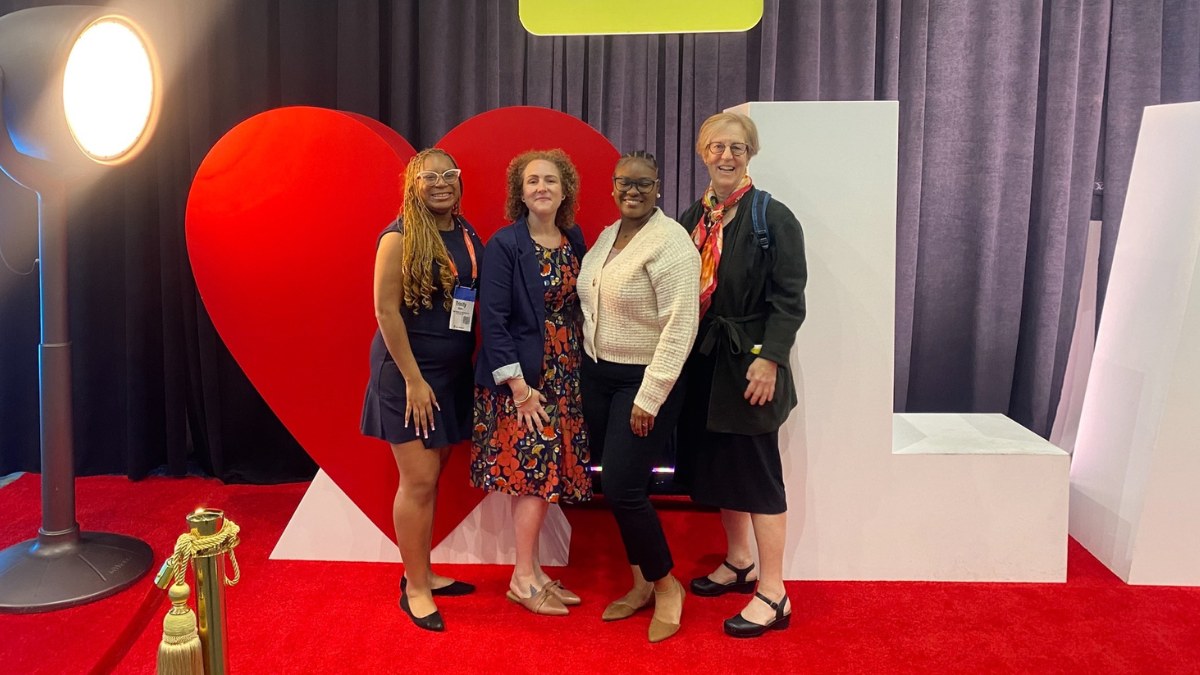
In October, students enrolled in Tulane University's Master of Sustainable Real Estate Development (MSRED) program were given the opportunity to participate in the Urban Land Institute's (ULI) 2023 Fall Meeting.
Becky Callegan (MSRED ‘24) described the ULI meeting as an incredibly valuable experience, remarking, "The ULI meeting was exciting and each day was full of connecting with people who share the same passions about sustainable development."
The students were also able to connect with sustainable development students at other universities and learn about other programs. "One thing that stood out to me as a MSRED student was that Tulane cares about its community and helps students get connected and succeed," Becky emphasized. She credited the program staff and director, Casius Pealer (M.Arch '96), for their genuine interest in the students' aspirations and their deliberate efforts to facilitate connections with influential industry figures. According to Becky, this support system is unique to Tulane and incredibly beneficial.
Jade Johnson (MSRED ‘24) was also very happy with the experience. "My trip to ULI was great! It was my very first time attending the conference, and the amount of resources and people there is overwhelming – in a good way!" Jade exclaimed. Her experience solidified the belief that Tulane's MSRED program stands out amongst its counterparts. "The amount of resources, connections, and exposure we get by being in this program is amazing."
MORE
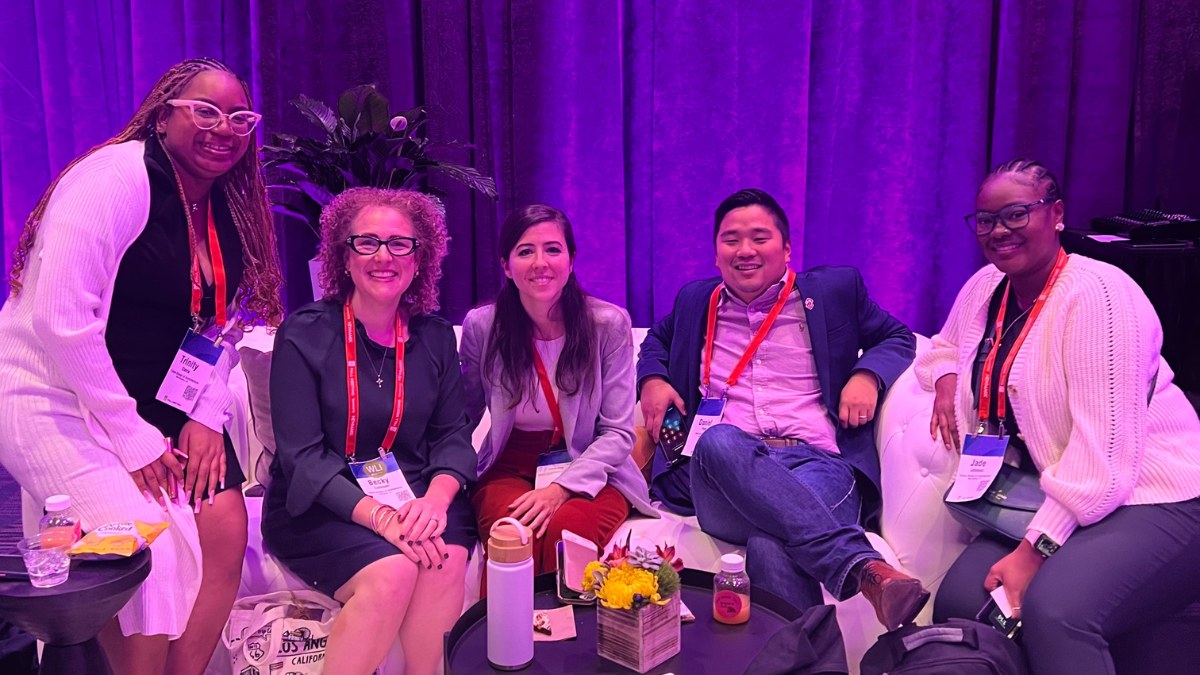
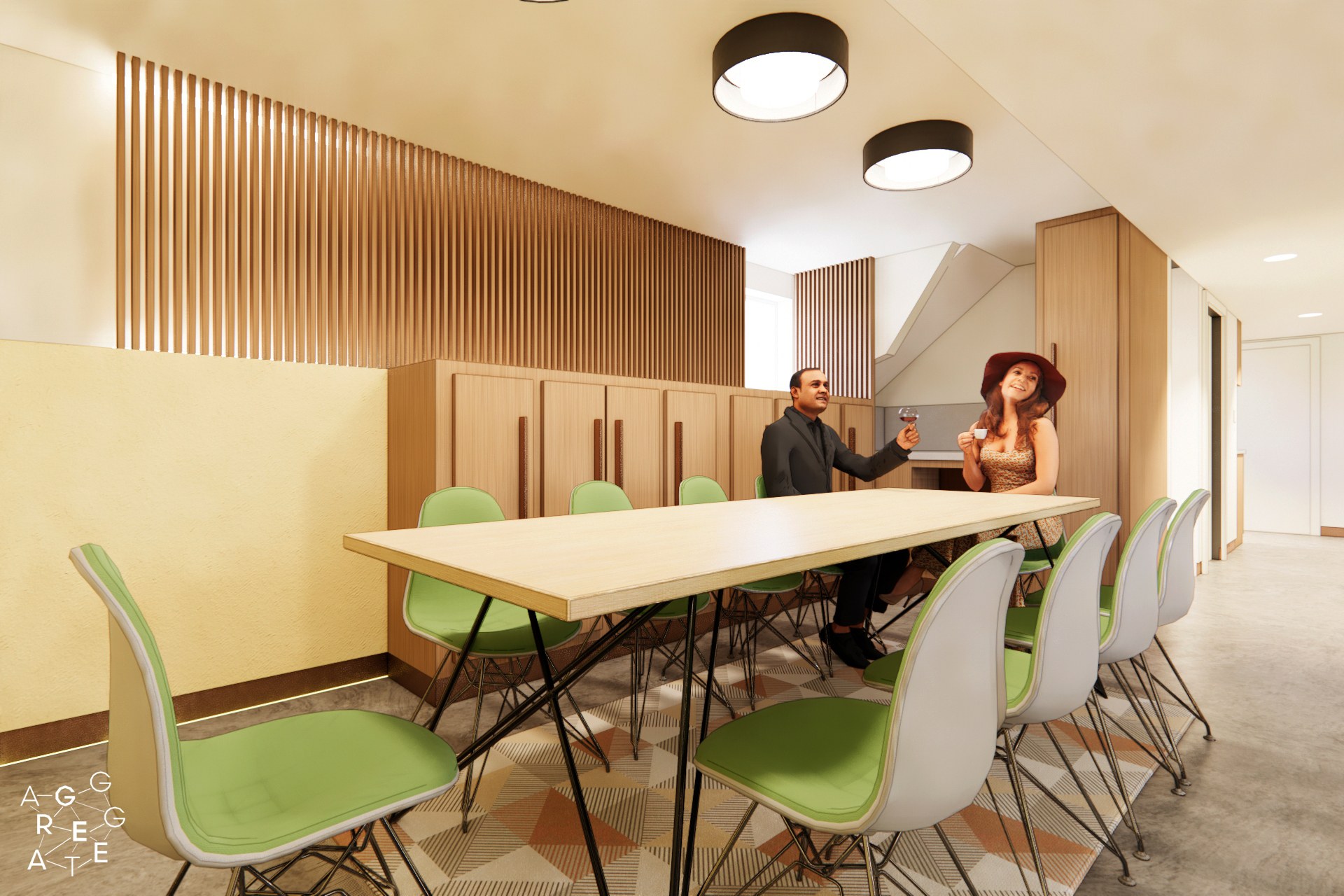
Alumni Bulletin
Featured Alumni Project
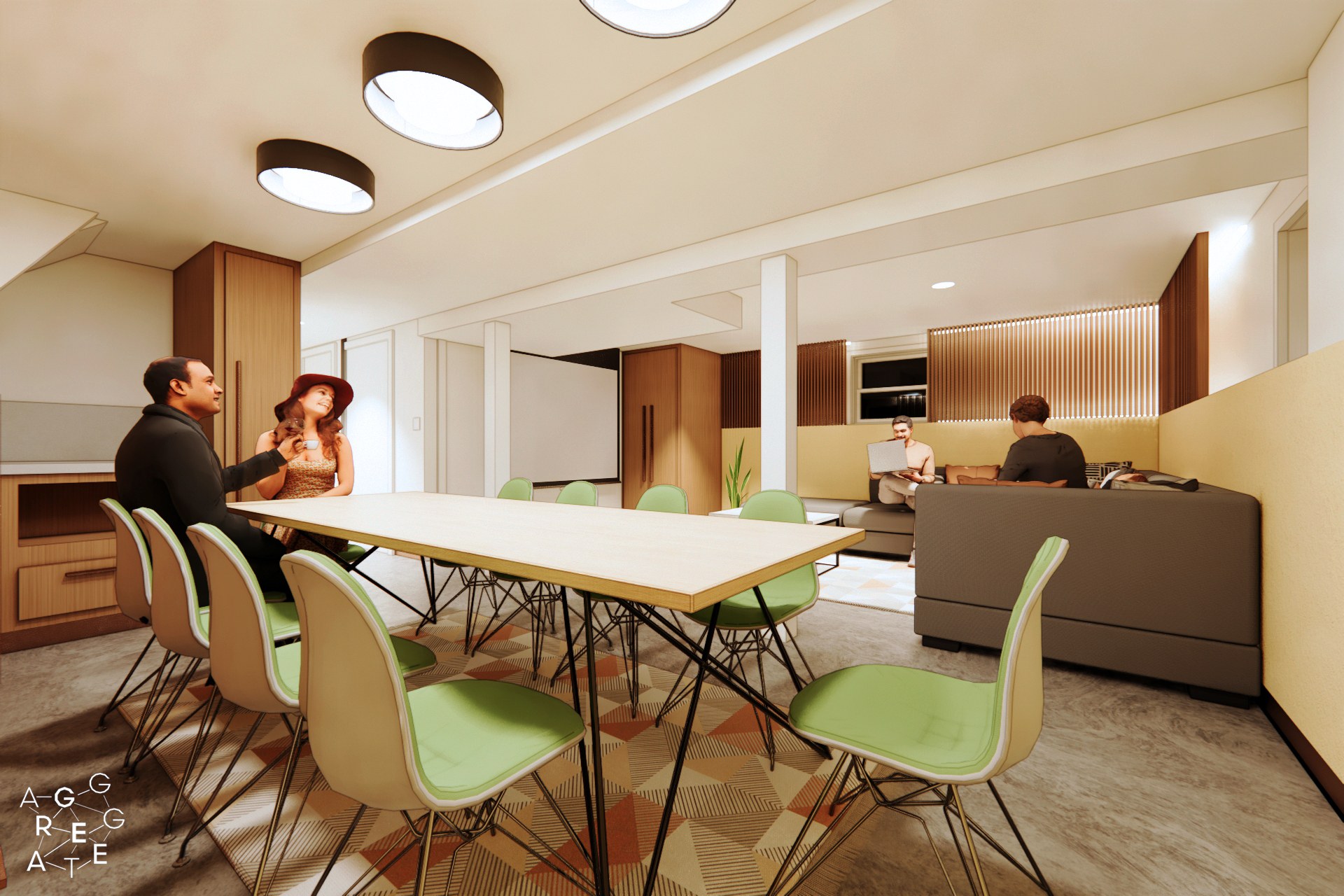
Josh Mings (M.Arch '12) | Albany Park Basement Renovation | Chicago, IL | 2023
Clients: Withheld | Size: 800 SF | GC: TBD
Tasked with bringing light and gathering spaces to a basement that could be described as a warren of rooms, our design focuses on light and material as ornament to create a story. Past owners of our client’s vernacular Chicago worker cottage created a hodge-podge of rooms, which does not serve the client’s wishes for large gatherings with friends and family. Through selective demolition and the use of built-in millwork, new larger spaces are created – a combined living/dining area for gathering, and spare bedroom/office space for work or guests, and a revamped kitchen and bathroom.
Creating a story through light and materials we aggregated various inspirations – Scandinavian modernism, mid-century materiality, and light panel signage to create a design that speaks to our client’s interests and aesthetics. Medium-stained oak slats and millwork give warmth to an exposed concrete floor. Textured wall finishes give added depth and warmth to colors inspired by mid-century master Alexander Girard. Handmade ceramic tiling with natural variation adds depth and LED lighting screened by oak slats provides ambient lighting creating a warm, cozy, gathering space for our client and their friends and family.
MORE
