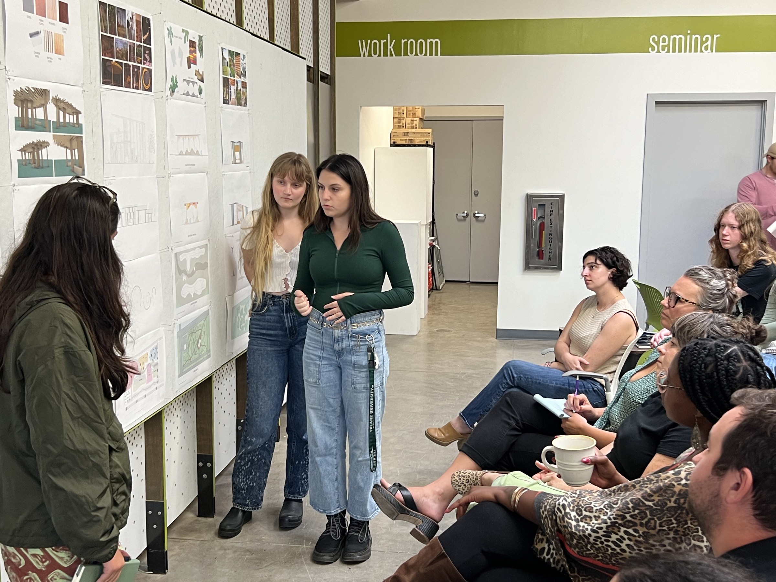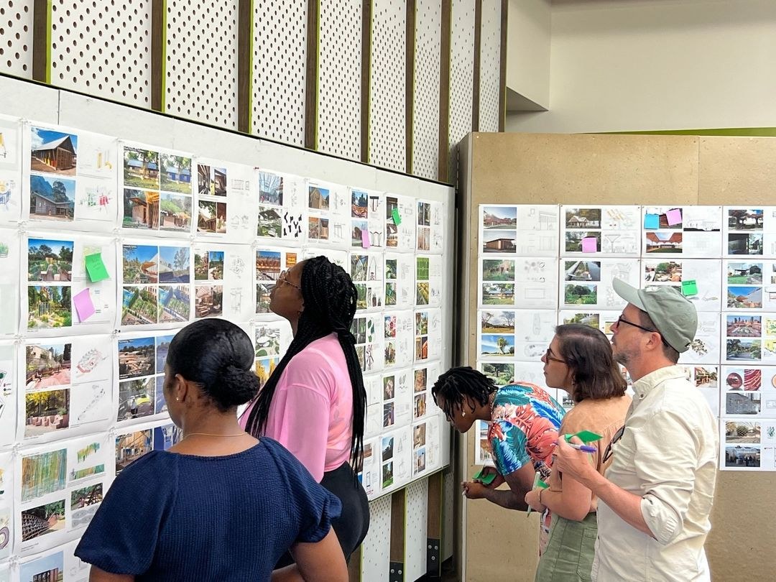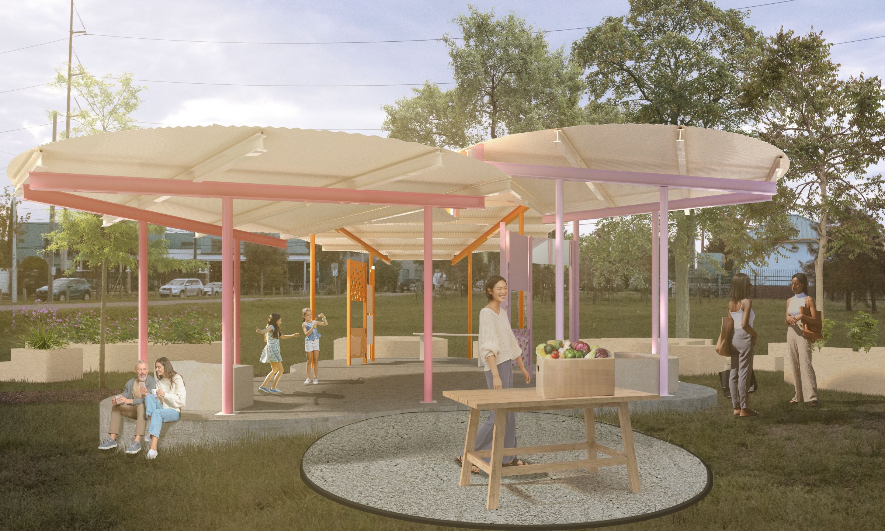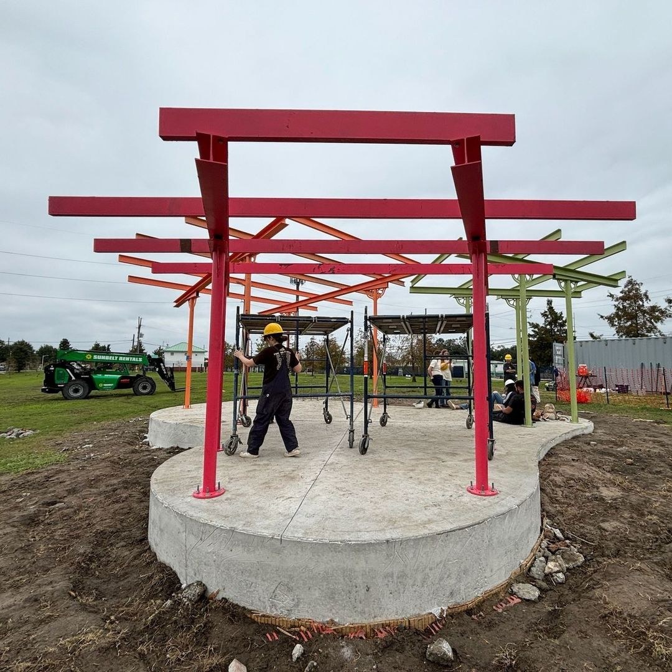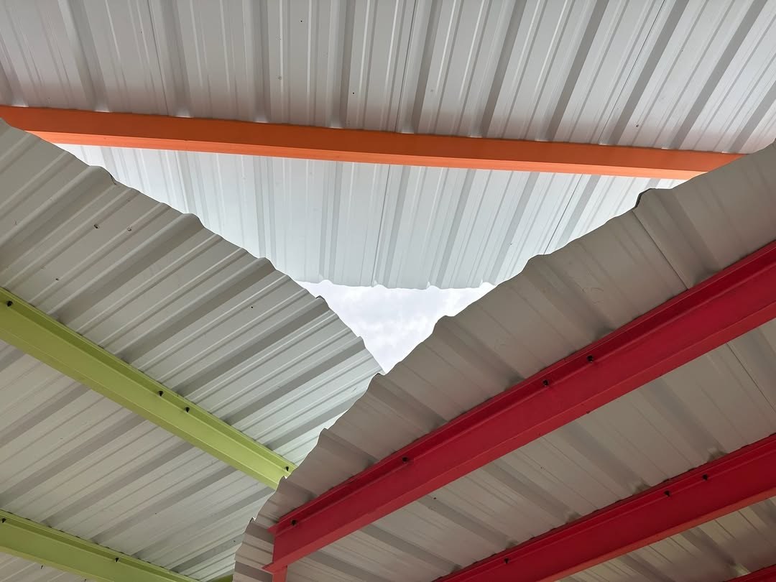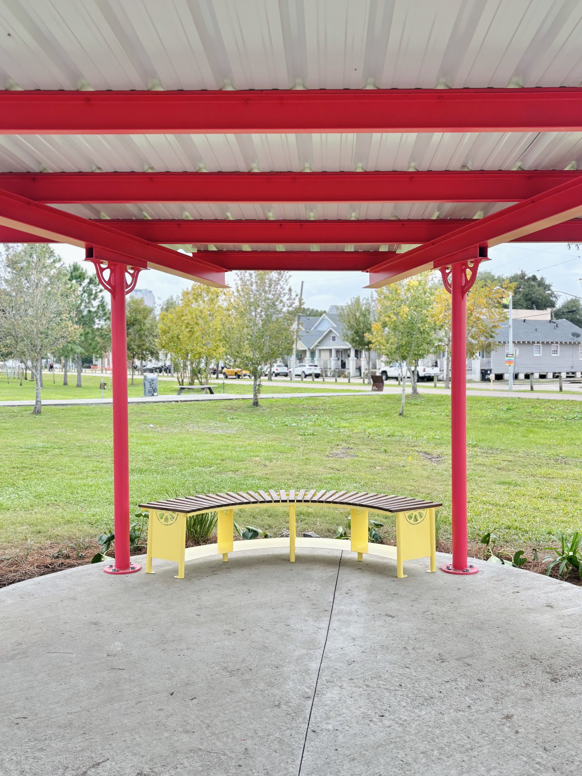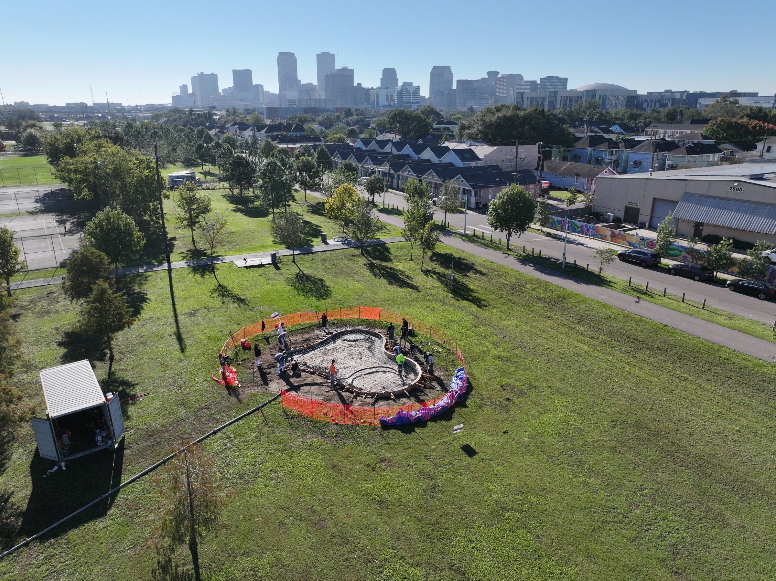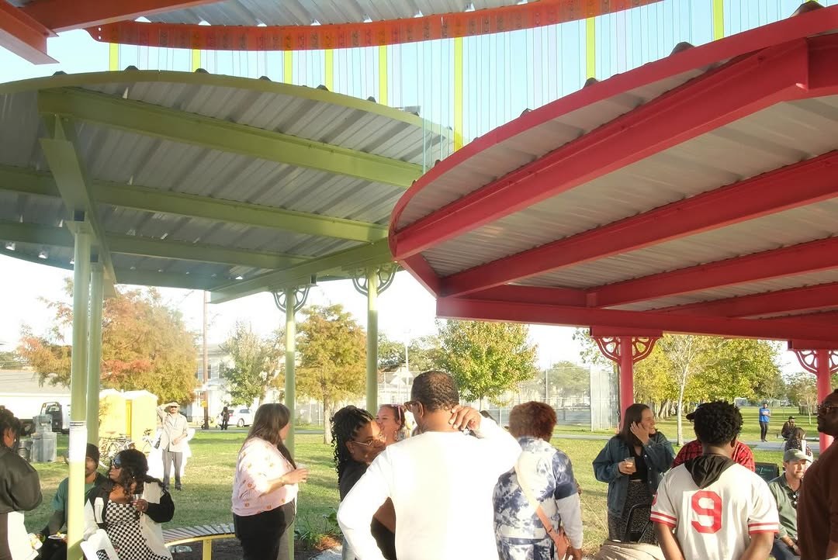From railroad corridor to urban farm
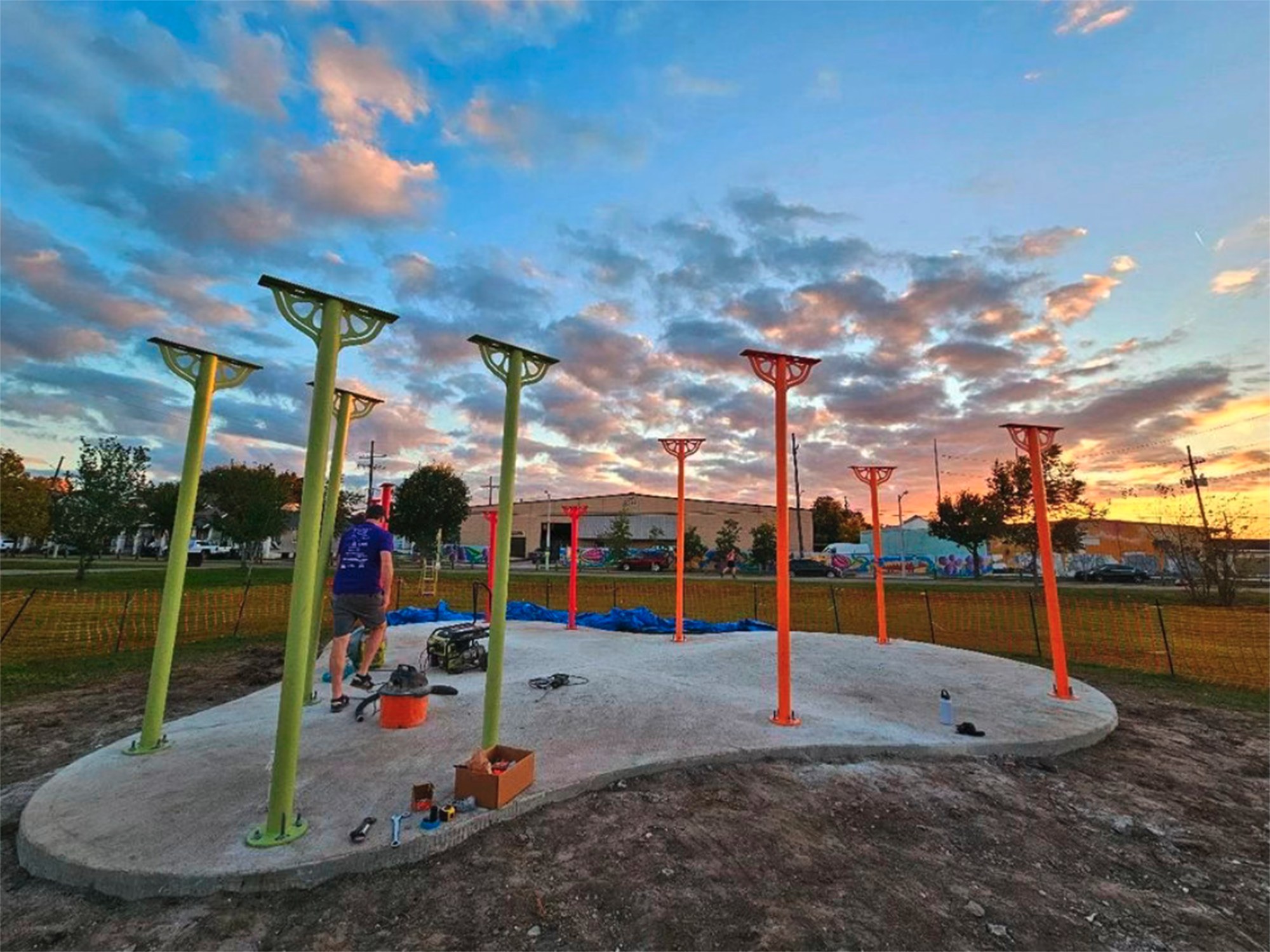
DECEMBER 13, 2024
BY STACEY PLAISANCE
Students from the Tulane School of Architecture are building a new shade pavilion and outdoor classroom on the Lafitte Greenway, an abandoned railroad corridor that has been transformed into a vibrant public green space since its opening in 2015.
The corridor has been in use for more than two centuries, having previously been a shipping canal in the late 1700s. The Tulane project is a collaboration with the school's Albert and Tina Small Center for Collaborative Design and Sprout NOLA, an agriculture non-profit working to build a stronger, more equipped community of growers in Louisiana and help all New Orleanians be part of a community food system.
The project represents a unique intersection of architecture, community engagement, and sustainable agriculture.
Mina Seck, community food director for Sprout, said the organization’s garden space at the Refresh Project has been an integral part of the agriculture community since its inception a decade ago.
“So much has come out of this garden - organizations were formed, lasting relationships were built, multiple farm businesses started, and so much more,” said Seck, who has been with the organization for three years. “After all these years, we realized we were at a point of expansion, not only to grow more food, but to have a larger gathering space where people can continue to learn and grow. ”That’s when Sprout joined forces with Tulane's Albert and Tina Small Center and the university’s architecture students.
“We were able to imagine a larger space with the community, our gardeners, neighbors and friends,” she said. “I can't wait to see our new community farm come to life and all of the creative ideas to come from the Sprout House."
A group of 13 graduate and undergraduate architecture students led by faculty and staff worked with Sprout to engage its growers and neighborhood, create a master plan for the site, and design and build the shade pavilion.
Fifth year architecture student Sophia Lindahl said the project began with community engagement meetings and studio work with hand drawings and model making. The opportunity to build something she helped design is unique.
“So many people graduate from architecture school, and they've drawn out details a million times, but they have no idea what it looks like in real life, and so it's been a pretty amazing opportunity,” she said.
Their design is more than just a structure; it's a carefully considered response to the site's rich history and the community's contemporary needs. With playfully curved foundations and structural details that subtly echo Sprout's logo, the pavilion embodies both creativity and functional purpose.
The pavilion will facilitate educational programming, provide space for individual and communal growing beds, and create a welcoming hub for agricultural learning and community connection.
“I'm so excited to see what happens with it in the future,” Lindahl said. “I mean, that's the dream of any architecture student or architect, is to see somebody enjoying the spaces that you designed, and especially the spaces that you built, and to have done both is pretty incredible.”
A ribbon cutting is planned for Saturday, Dec. 14, at 2 p.m., 2501 St Louis Street, to officially celebrate this innovative collaboration between academic creativity and community-driven agriculture.
The new urban farm is in partnership with the New Orleans Recreation Department (NORD) and Lafitte Greenway Partnership, a 2.6-mile linear park with a trail for pedestrians and bicycles extending from Louis Armstrong Park to Bayou St. John.
For more information, visit the Albert and Tina Small Center for Collaborative Design and Sprout NOLA.
