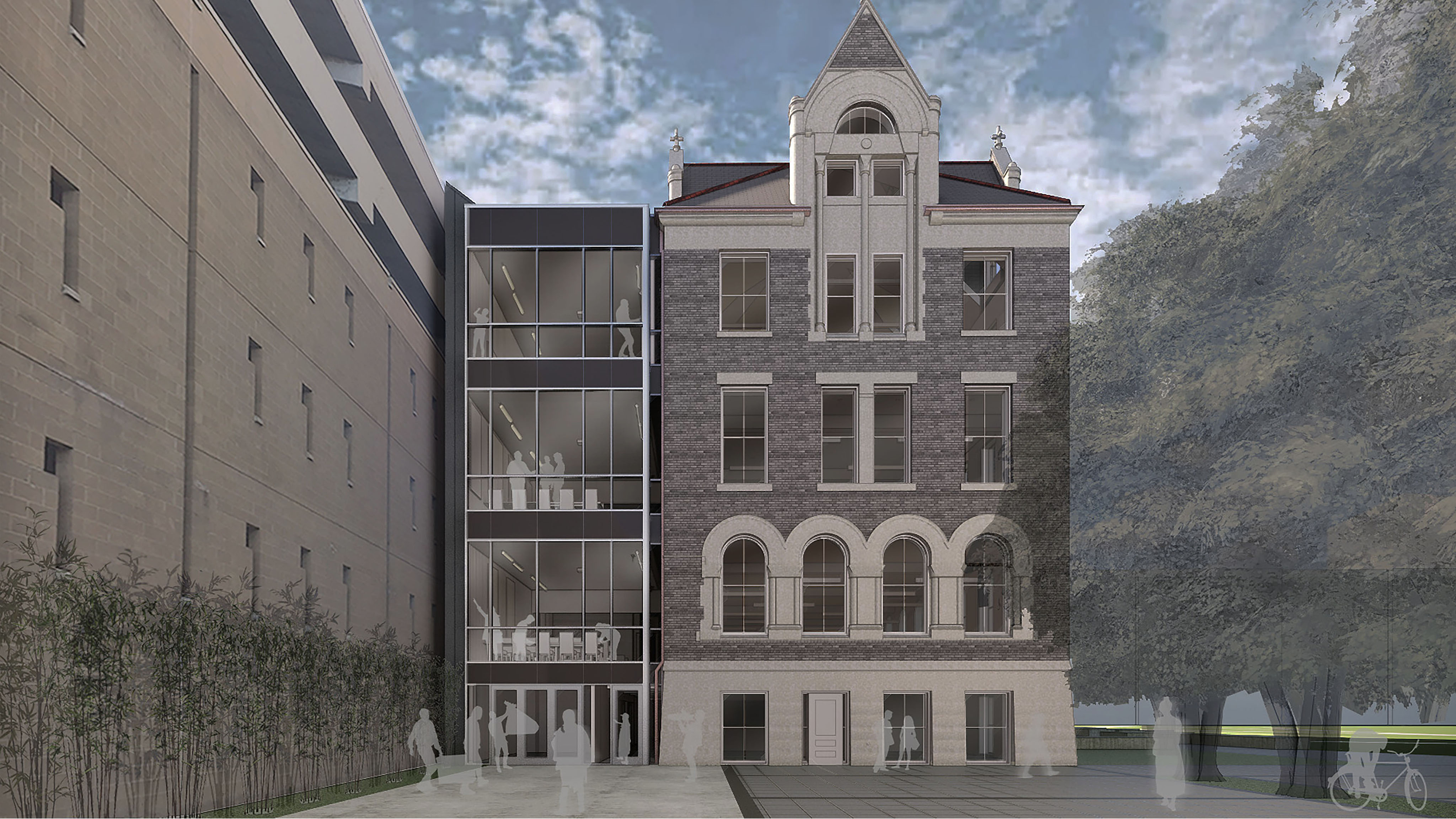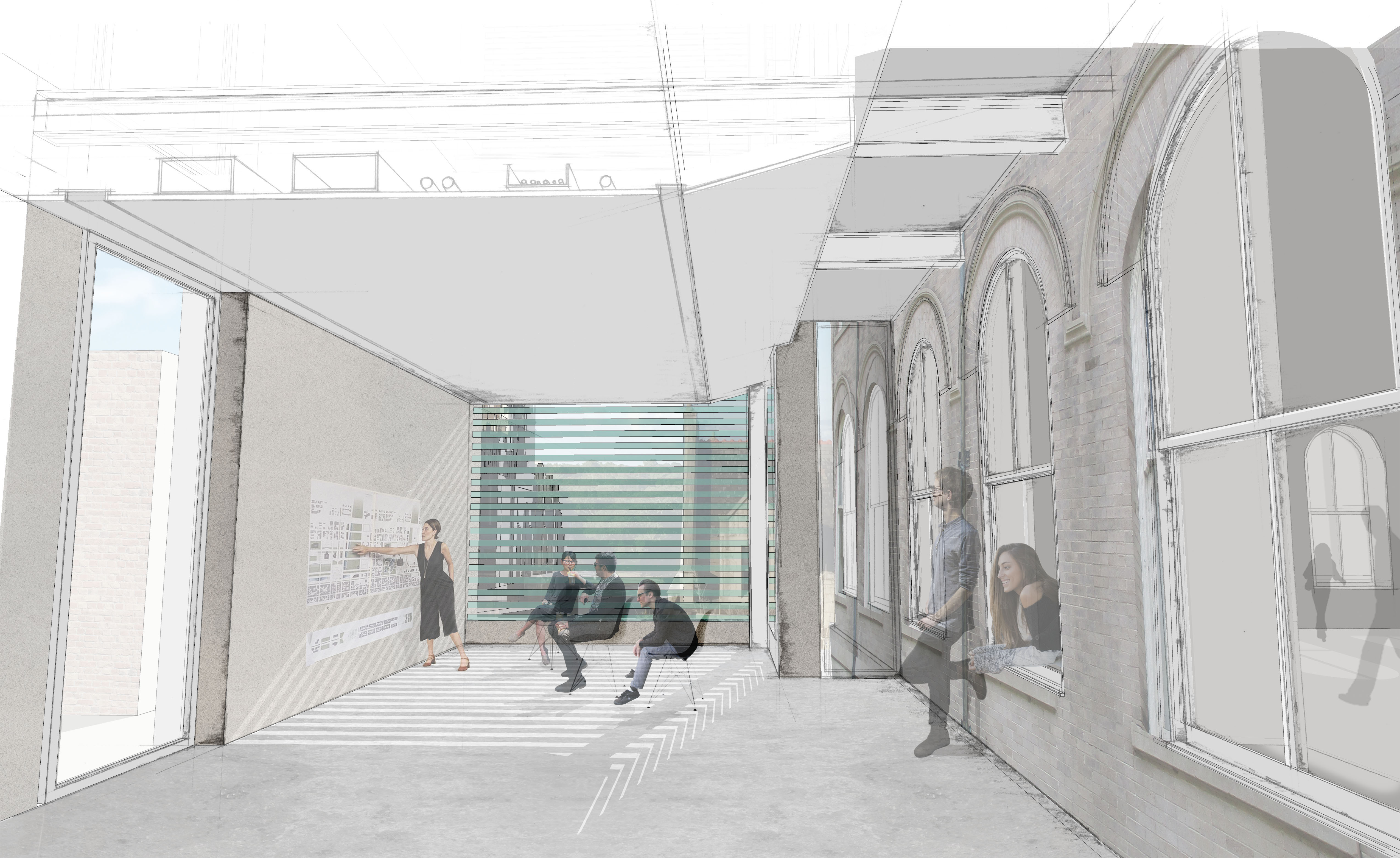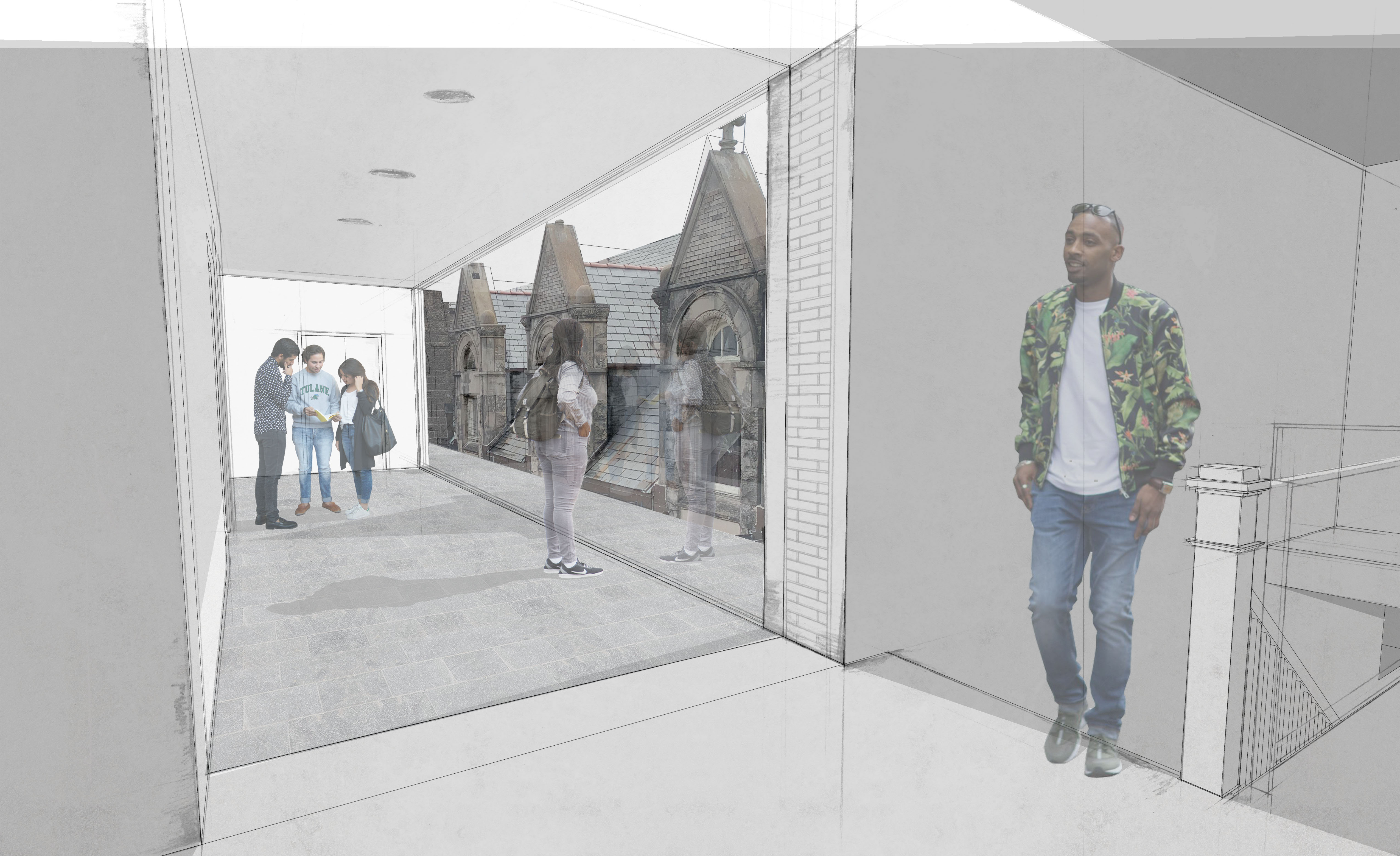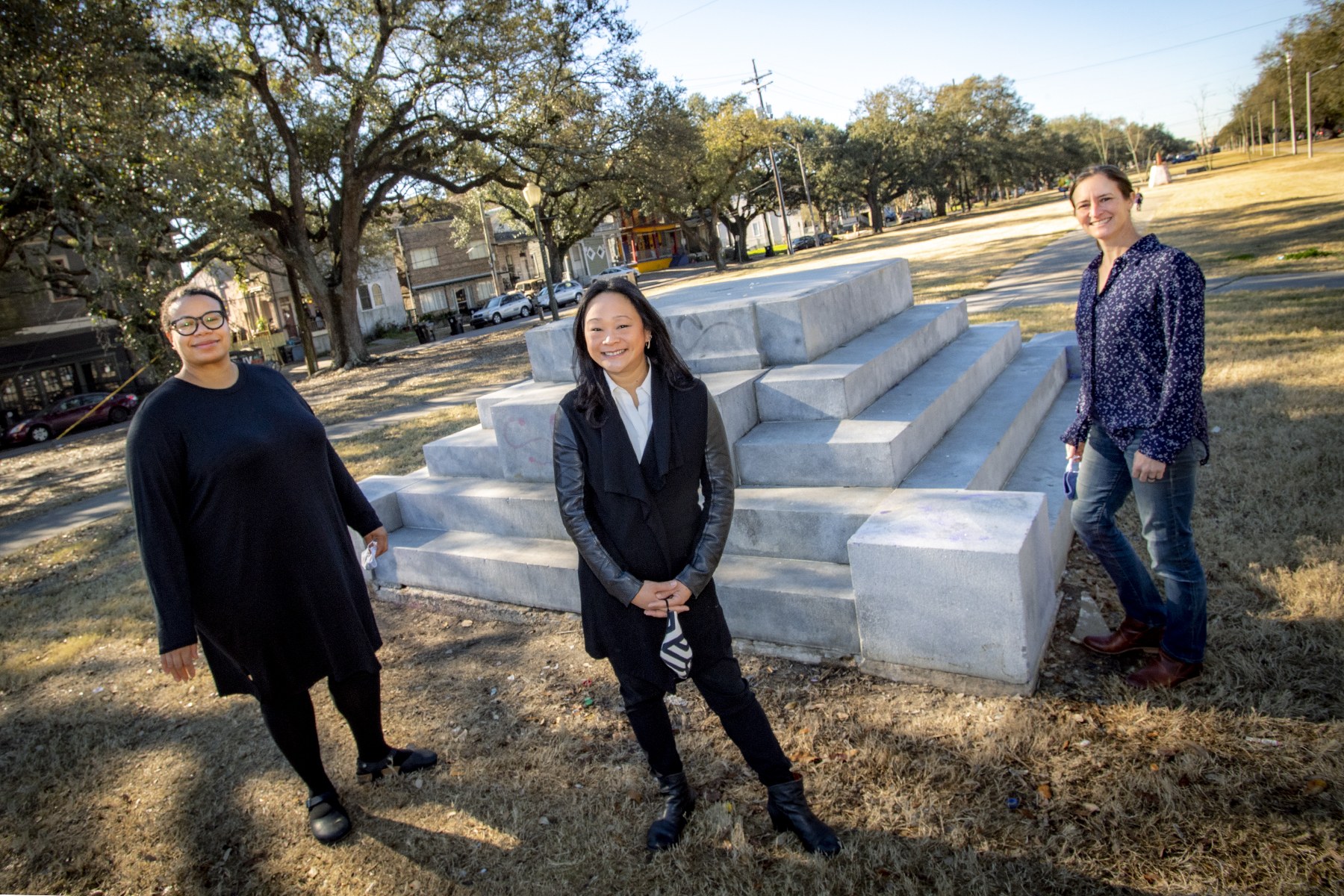Renovation

october 25, 2021
Richardson Memorial Hall, the 113-year-old building that houses the Tulane University School of Architecture, is gearing up for a renovation that promises to bring the school to the next level of architecture and design education.
Groundbreaking on the construction project is scheduled for early spring 2022, with completion in academic year 2024-2025.
Plans call for the renovation to restore historic Richardson Memorial Hall – its facades, structure, stairs and interior spaces – while making additions to the back of the building. Construction will serve as a teaching tool and pedagogical resource for students.
The goals of the renovation are to enhance the existing studio, classroom and office spaces; to bring the building up to code; and to provide essential teaching spaces. The additional space will add more stairs and elevators, increase the number of bathrooms, provide more space for reviews and exhibitions, and coherently relocate faculty and staff offices. The renovation will also centralize the school’s Fabrication Labs, integrating analog fabrication (wood, metal, and concrete) and digital fabrication (2D and 3D printing, laser cutters, and robotics).
“I’m thrilled to announce this much-needed renovation,” said School of Architecture Dean Iñaki Alday. “We are especially grateful for the support of Tulane University and to our donors, who recognized the need for the renovation, which will enhance the top-notch education our students are already receiving.”
Built in 1908, Richardson Memorial Hall is located on the Gibson Quad between Dinwiddie Hall and Richardson Building, just off St. Charles Avenue. Originally constructed for the Tulane School of Medicine, the limestone building has housed the School of Architecture since 1968.
Trapolin-Peer Architects of New Orleans is overseeing the renovation, which includes conservation work necessary to preserve the original Romanesque brick and limestone façade designed by architects Andry and Bendernagel.
The renovation will provide an updated and modern interior with critical space dedicated for students and faculty to collaborate, along with faculty offices, meeting spaces, student reviews, seminar rooms and gallery space.
Plans call for the renovation to be LEED-certified at the silver level. LEED, or Leadership in Energy and Environmental Design, is the world’s most widely used green building rating system.
In preparation for the construction, the School of Architecture moved to temporary spaces this past summer. The school’s studios — architecture, design, real estate, historic preservation and research — are currently housed in four temporary pavilions on the Newcomb Quad. A fifth pavilion serves as a central hub for the school and features flexible space for meetings, reviews and exhibits. Administration, faculty and staff offices are relocated to University Square on Broadway Street.
Thanks to a collaboration with Tulane’s Department of Theatre and Dance, the school’s Architecture Shop is able to provide students tools and space to work in wood, metal, laser-cutting, concrete and various other materials at the Scene Shop in McWilliams Hall.
Fabrication studios are based out of the school’s Albert and Tina Small Center for Collaborative Design on Baronne Street. The school’s new Historic Preservation laboratory is located in McAllister Auditorium.
RELATED
Tulane study to examine role of racial injustice in design of memorials and monuments
Researchers from the Tulane University School of Architecture and the School of Science and Engineering are embarking on a project that they hope answers questions about racial injustice and its impact on the design of urban spaces, monuments and memorials.
Inaugural Architecture Fellows join Tulane
As part of their two-year fellowships at Tulane, Omar Ali and Emmanuel Osorno will also join the first cohort for the newly launched national Deans’ Equity and Inclusion Initiative, a national partnership co-founded by Tulane School of Architecture.



