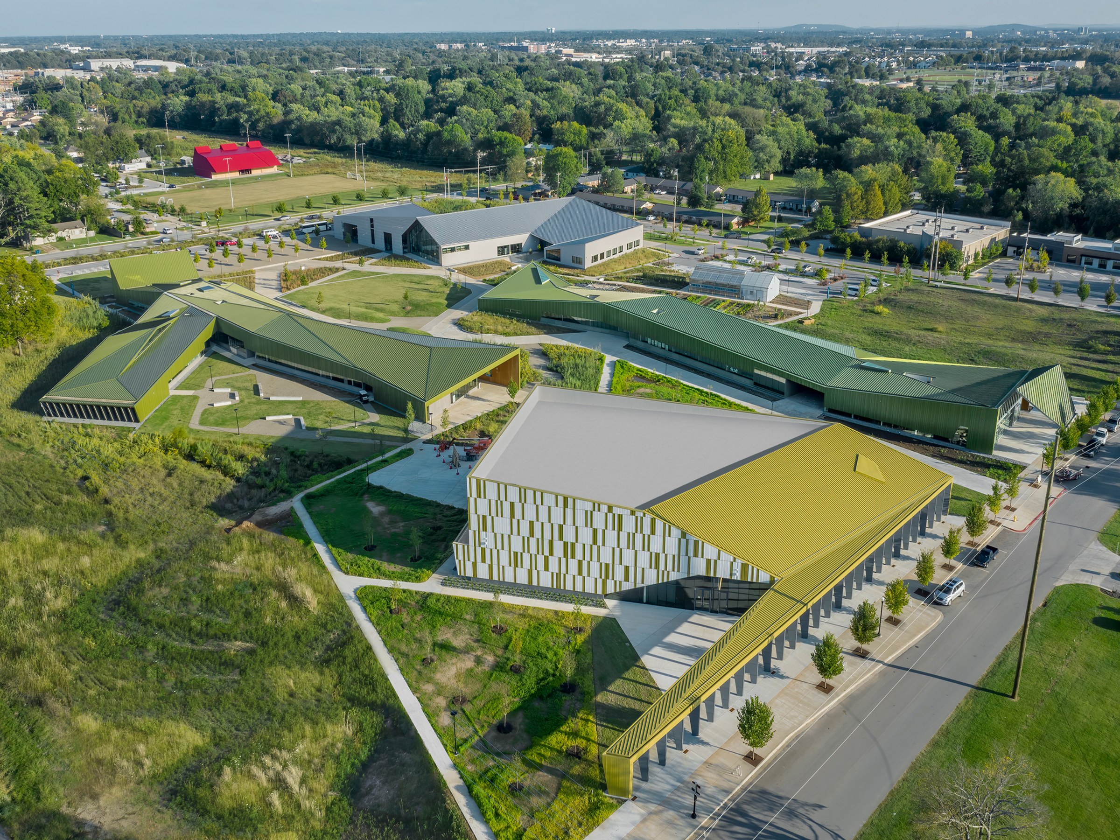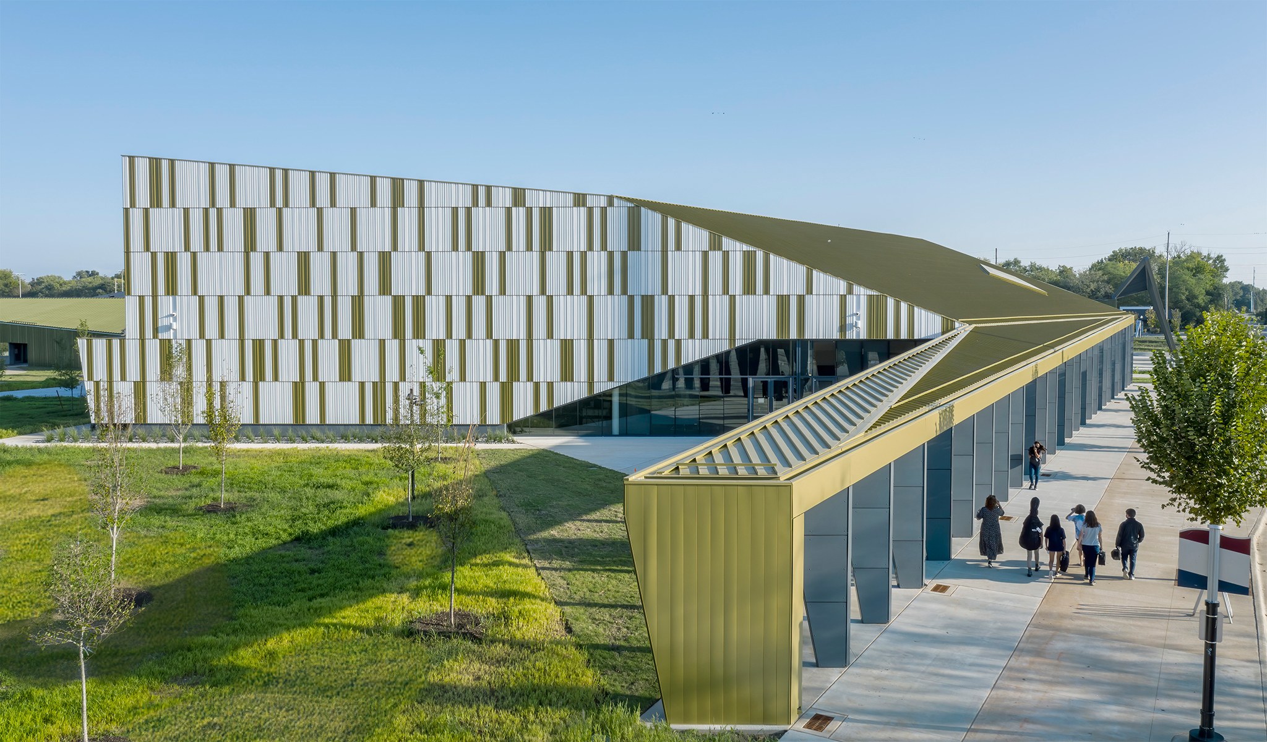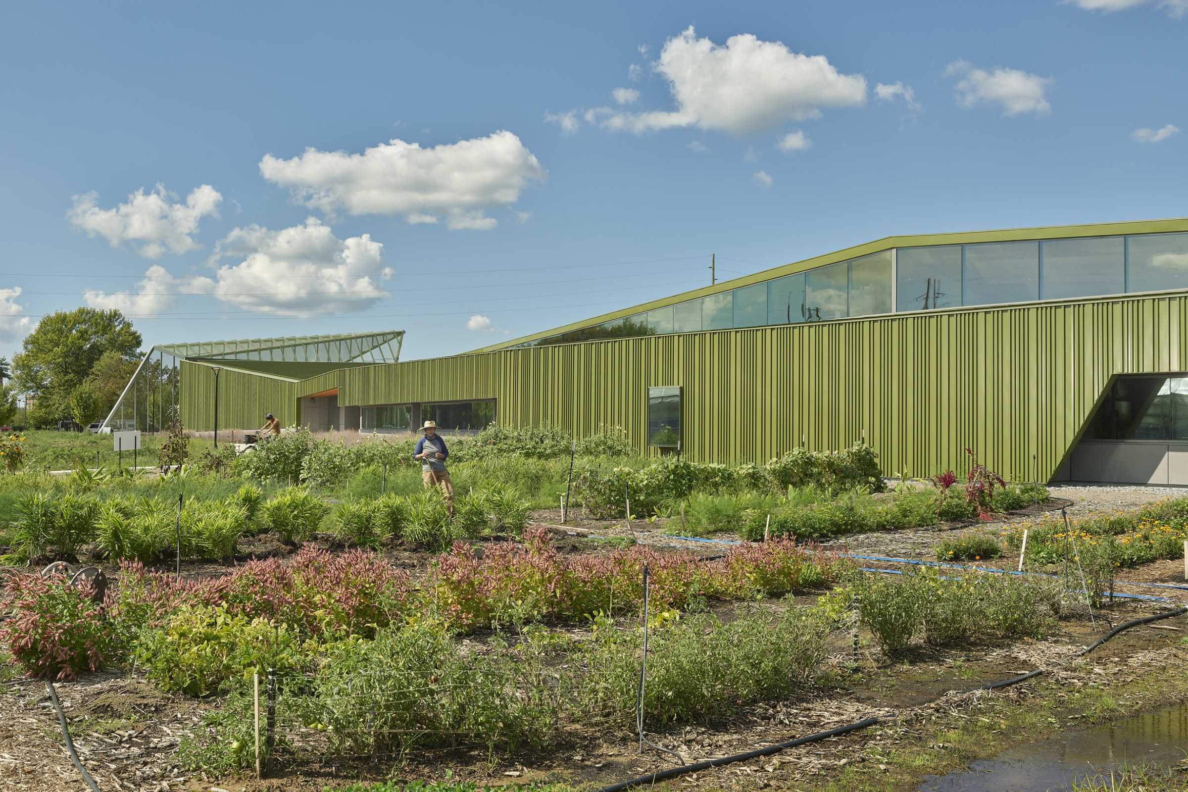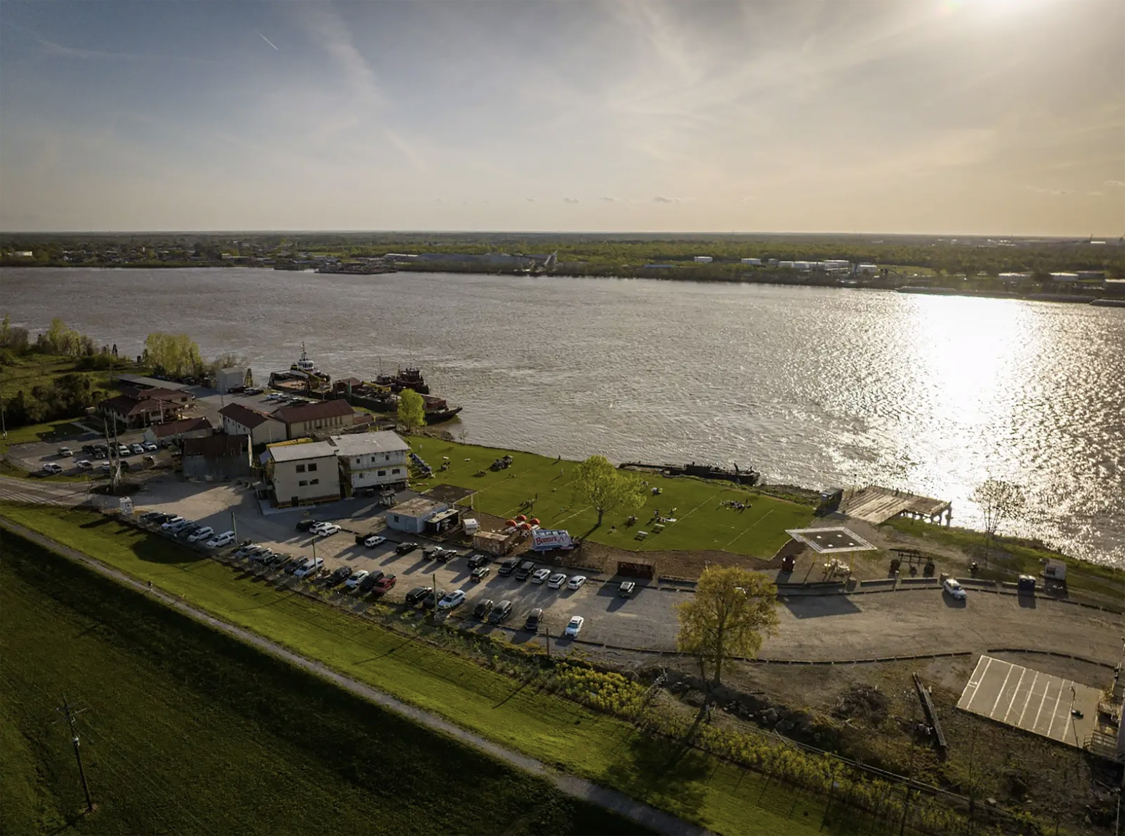Thaden School awarded prestigious Mies Crown Hall Americas Prize

May 12, 2025
By Shyla krishnappa
Thaden School, designed by EskewDumezRipple, Marlon Blackwell Architects, and Andropogon, has been named the final recipient of the prestigious Mies Crown Hall Americas Prize. The design beat out four finalists announced earlier this year, including Centro de Investigación Mar de Cortés by Tatiana Bilbao ESTUDIO; Clínica Veterinaria Guayaquil by adamo-faiden; Ecoparque Bacalar by Colectivo C733; and Pumphouse by 5468796 Architecture.
The jury stated, "the rural context of Arkansas has inspired the design team to create a uniquely American spatial form that is simultaneously centered on the Thaden School academic community while remaining completely open to the surrounding community.”

The Thaden School project emerges from a comprehensive understanding of its needs and aspirations, encapsulating a visionary spatial program that seamlessly integrates both interior and exterior spaces. The spatial layout is meticulously crafted to adhere to the vision that the school might provide a learning environment beyond benchmarks and standards, a place where landscape and buildings might work together in a closed loop of production and consumption—the goal being not to just outperform comparable buildings but rather to tell a story about building performance that would invite users to understand systems in play at every scale.
The innovative "Wheels," "Meals," and "Reels" program pedagogy of Thaden always envisioned a curriculum where students would apply what they learned in the classroom outside the classroom in hands-on application. In this spirit, school leadership looked to supplement student experiences with participation in local community programming. For this reason, the master planning process was kicked off with a gathering of nearly thirty individuals from the school’s leadership, the design staff, and more than a dozen community and nonprofit organizations.
Architecturally, the campus blends contemporary design with local agricultural elements, paying homage to the region's heritage and fostering a sense of community. Material, structural, and construction innovations enhance sustainability, including reclaimed materials and geothermal wellfields. Environmental objectives drive the project, focusing on ecological restoration, water conservation, and stormwater management. The campus serves as a living laboratory for native plants and sustainable practices, fostering outdoor education and community engagement.

Related

Four individuals to be honored at Awards Gala
Four individuals who embody leadership and advocacy in the built environment will be honored on Thursday, April 24, at the 2025 Tulane School of Architecture and Built Environment's Awards Gala: Errol Barron, FAIA, (A '64), Gayle Benson, Robert Ivy, FAIA (A '76), and Mitch Landrieu.

Alum designs The Batture, holds grand opening
Opening the weekend of March 21, The Batture marks a major step in reconnecting New Orleans with the Mississippi River. The project was led in part by local design firm CICADA, with Tulane alum and current faculty member Matt DeCotiis contributing to its development.