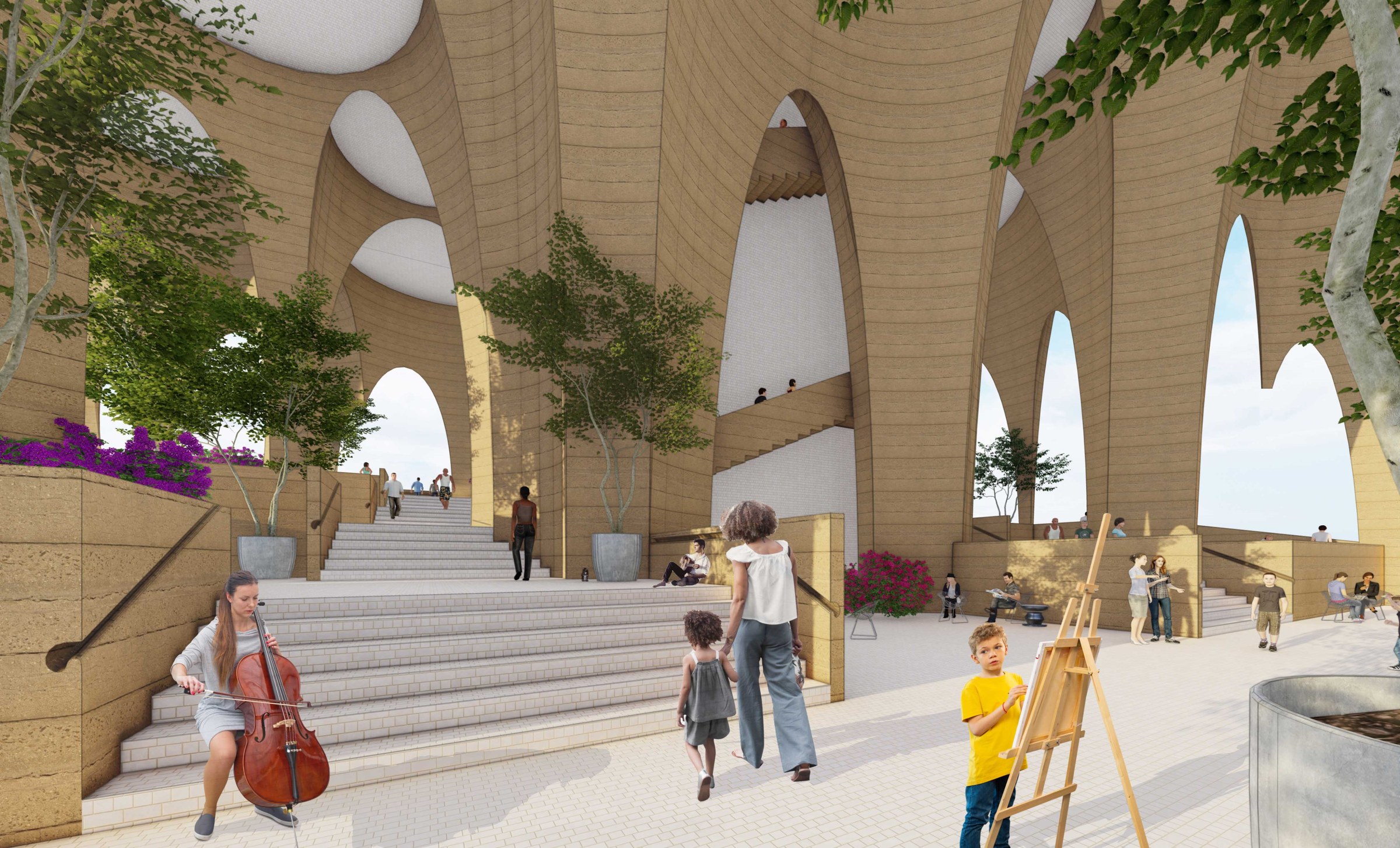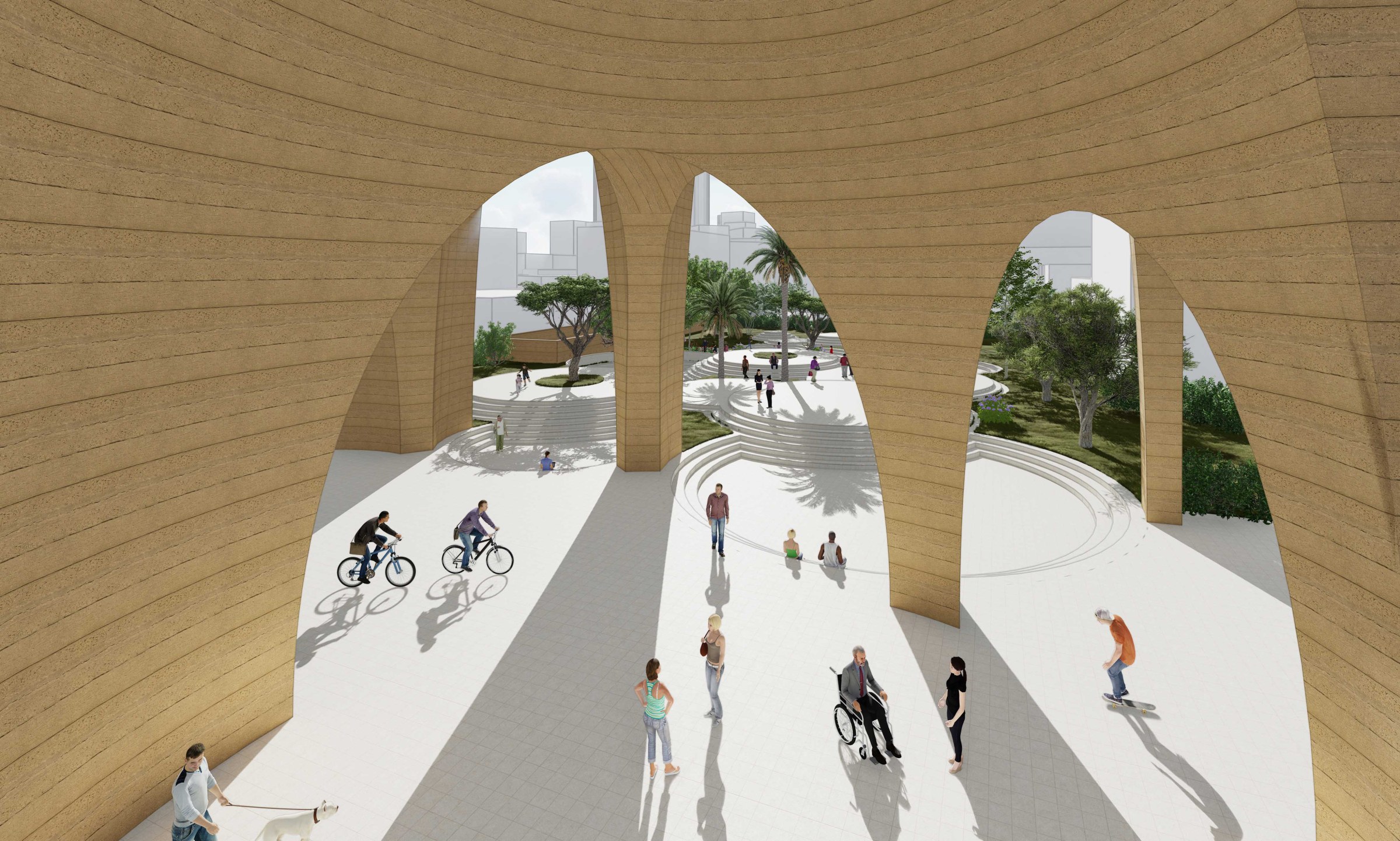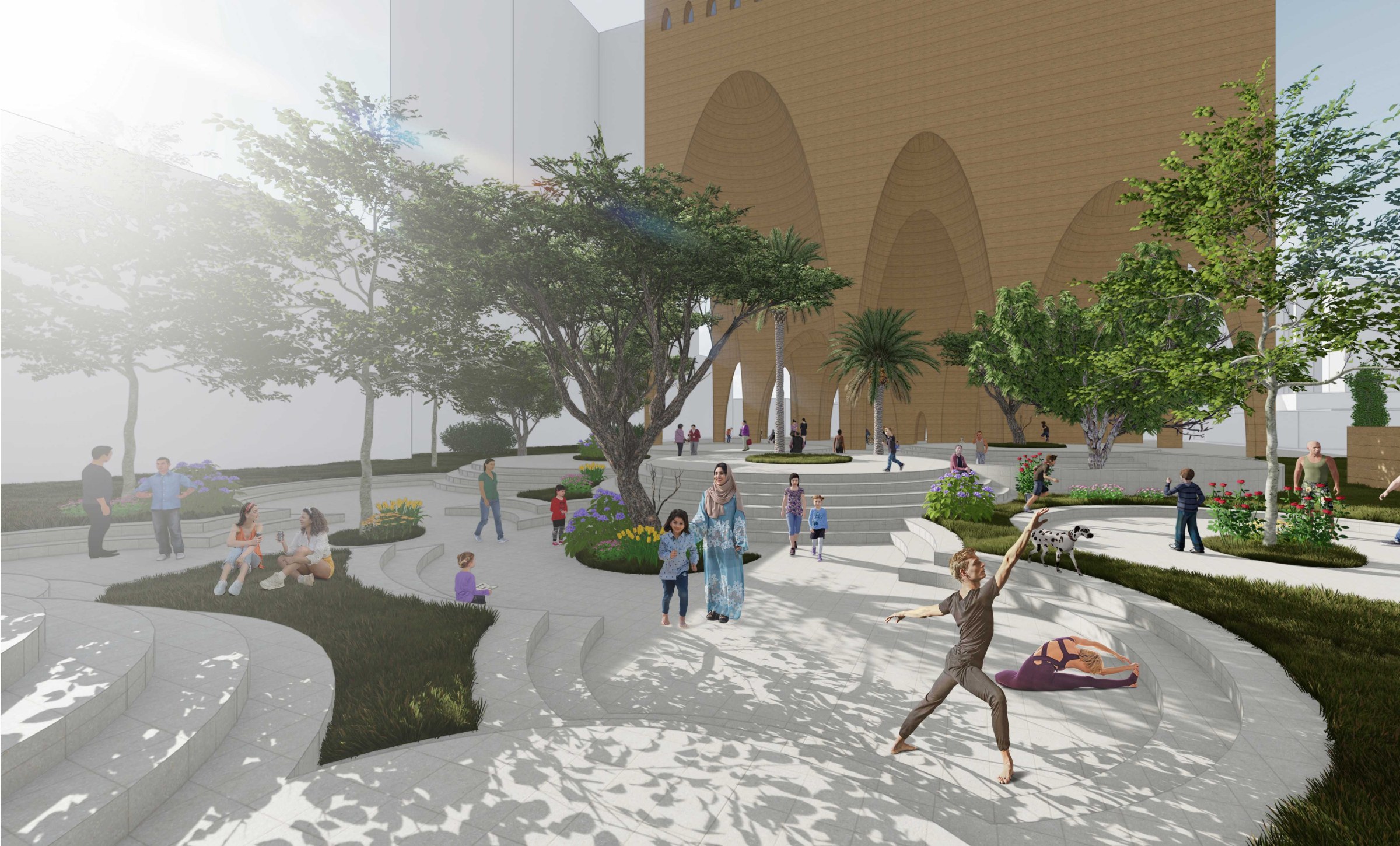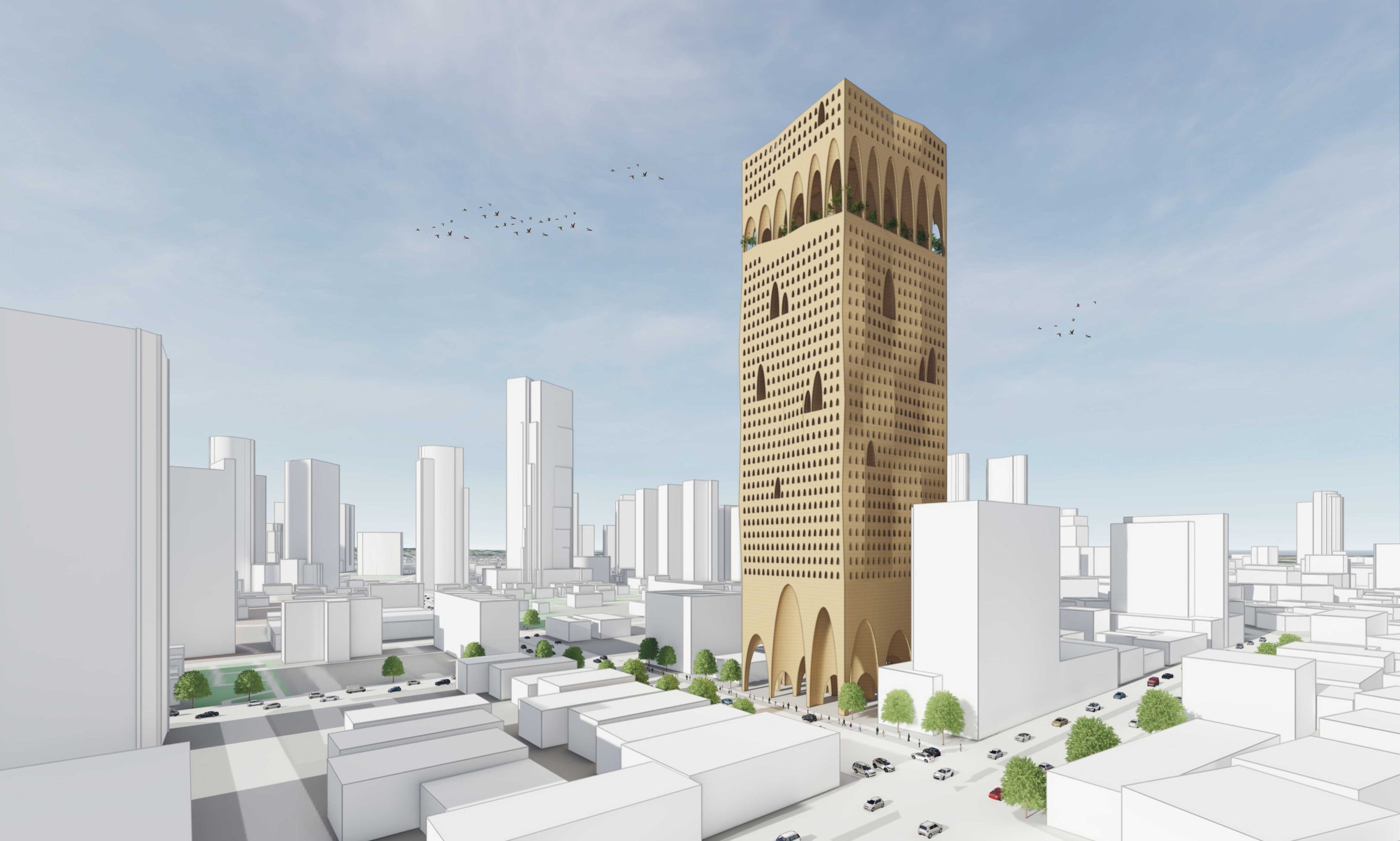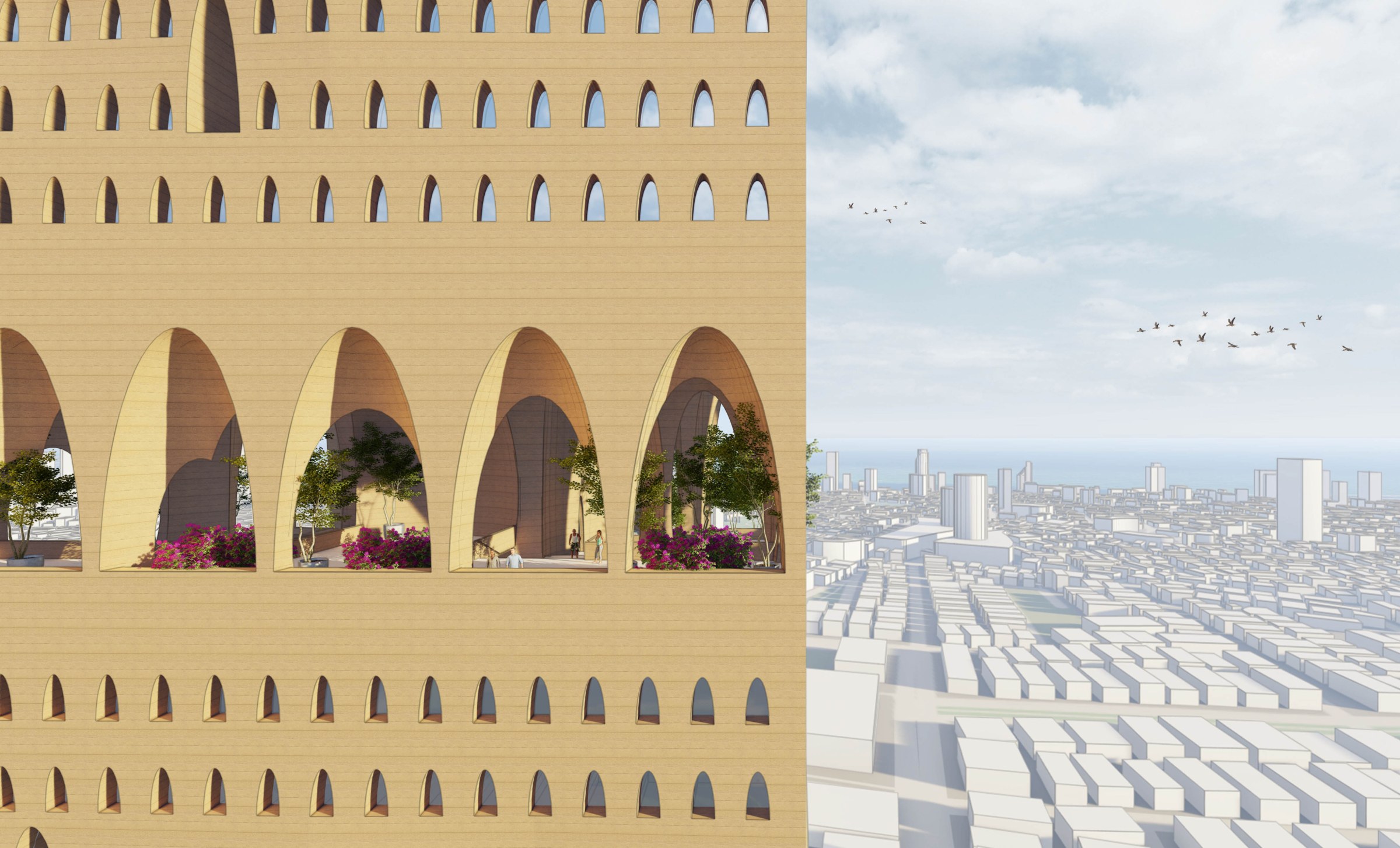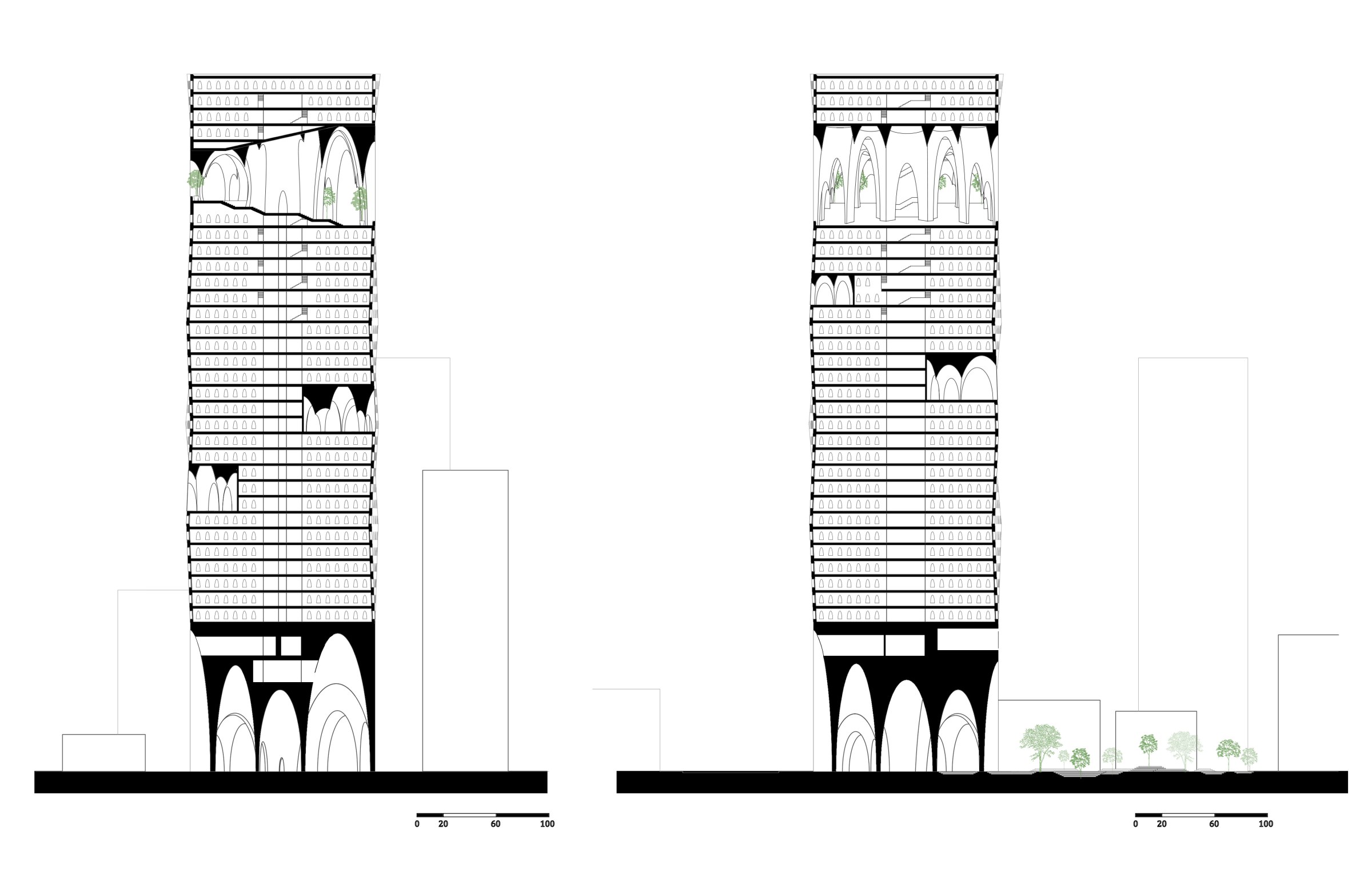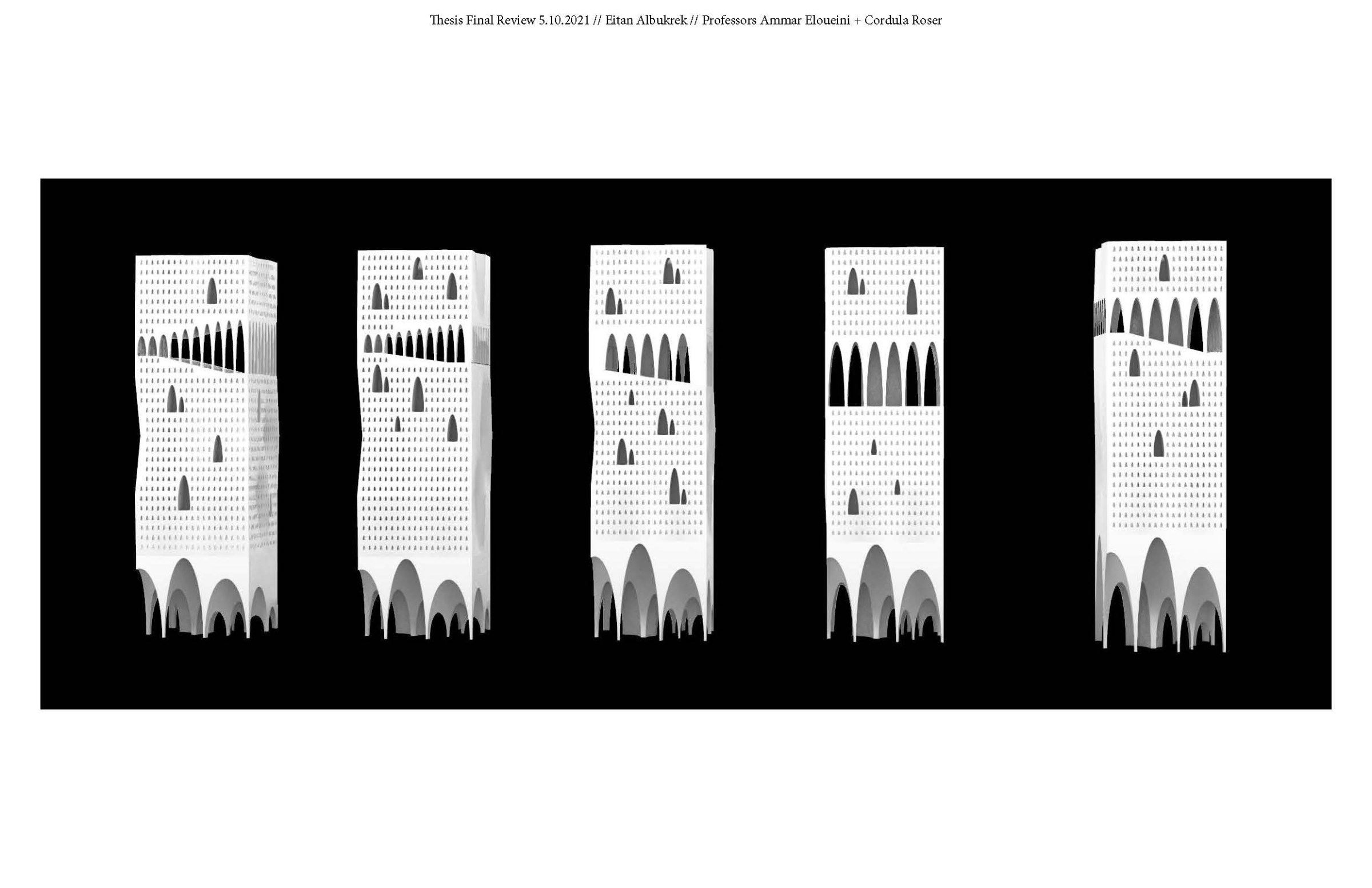Thesis Highlights
“Creating a Regional Skyscraper”
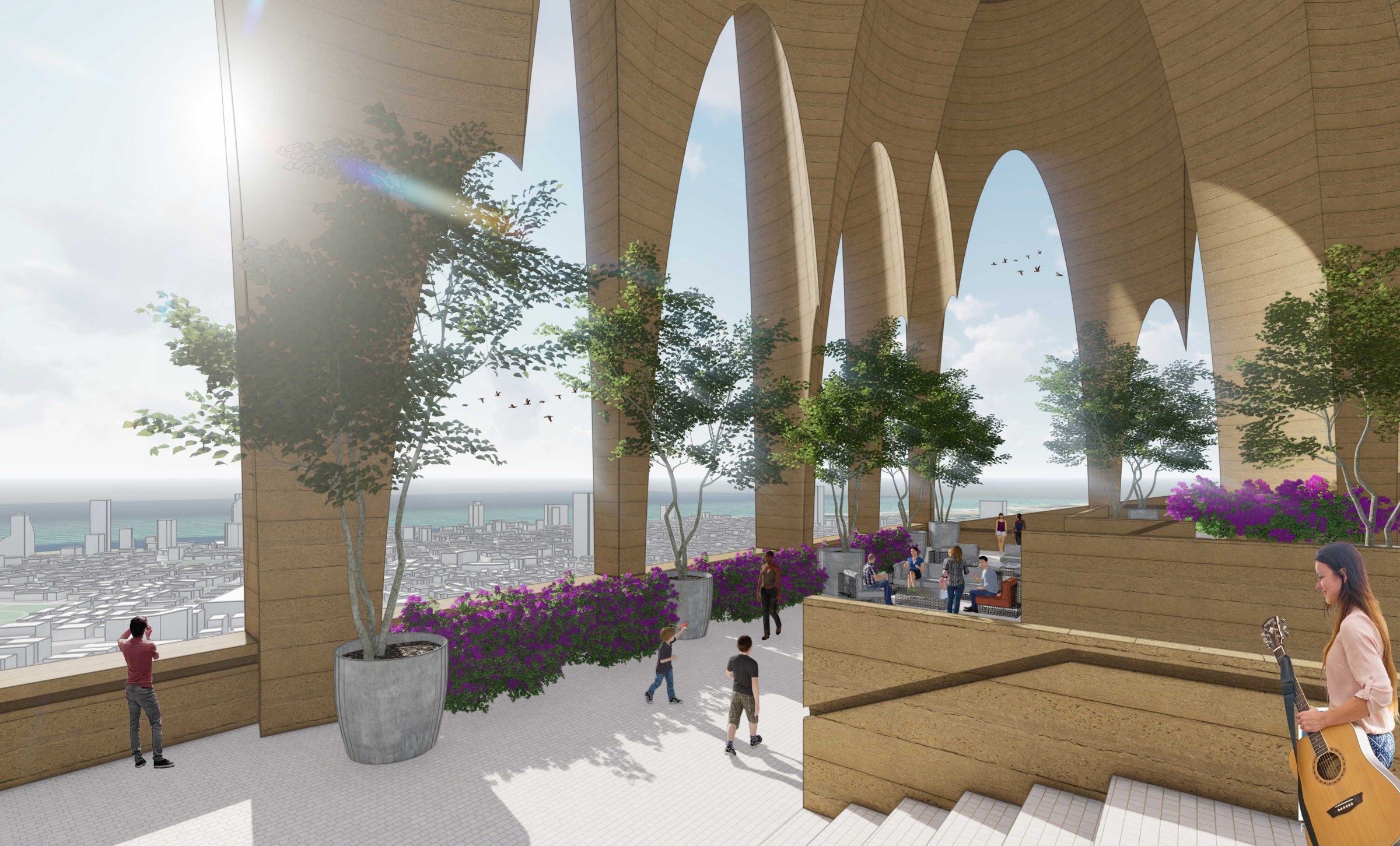
Eitan Albukrek, 2021
A great portion of modern urban development is constituted by the erection of glass and steel skyscrapers. Unlike earlier housing typologies that responded to the physical and cultural elements of their sites, these generic towers are environmentally insensitive and do not serve to capture the cultural moment of a place. In this thesis, I aim to create a set of parameters within which contemporary skyscrapers can be designed. The parameters can be applied in any developing city but will derive results that are unique to a given region.
Exploring Tel Aviv, Israel, as the case study for this thesis, I set out to create a skyscraper that caters to the city’s growing need for high-density residential development while acknowledging the site’s physical environment and socio-cultural context. Built from reinforced concrete but clad in adobe sourced from the Jordan River Valley, the tower utilizes the vernacular technique of thickened walls with limited aperture area to achieve cool, low-impact interiors. Connected by a secondary circulation path, a series of shared amenity spaces are articulated on the tower’s facade as vaulted openings. These semi-public spaces, in combination with a public, vaulted ground floor area, reference historical neighborhood courtyards and emulate the organization and built culture of historic middle eastern villages.
Faculty Thesis Directors: Cordula Roser Gray and Ammar Eloueini
WORK
